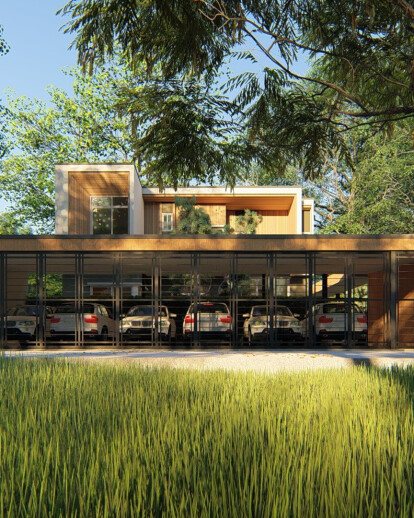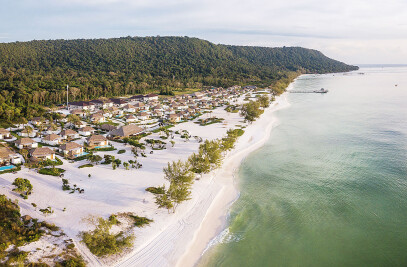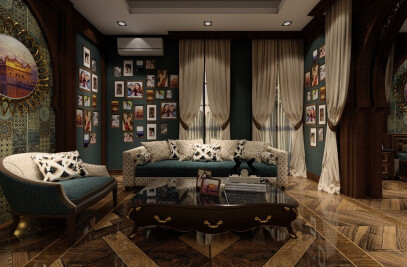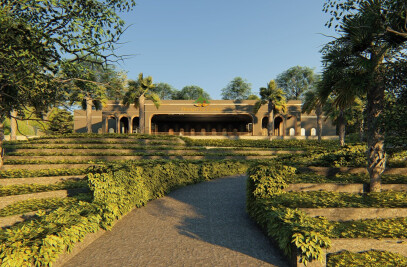KIT&MI HOUSE
Started the KIT&MI HOUSE project by k.KIT & MI wants to build high quality houses for Family.
KIT&MI HOUSE consists of Grand Living room, Dining , Island Kitchen, Main Kitchen, Multi-Purpose Room, Terrace for BBQ., Library, Masterbedroom, 2bedroom And also want the building to be a distinctive icon Create pride and Family identity.
Project location Located a Land of Family Close with The Father&Mother House. On Samut Prakarn. Land size, project area Around 1 Acres with Muslim Community environment around the project.
The architect team has designed a solution to meet the surrounding context, in line with the needs of the homeowner. And designed the building into a distinctive icon Create a sense of pride for the residents and Personal identity including the surrounding area.
KIT&MI HOUSE is designed to be a hot, humid, modern architecture. The unique identity blends into one with the surrounding environment. All Rooms have views of the Courtyard & Garden.
For the residents to enjoy the living space of the house, garden views. Simultaneously harmoniously.
Conceptual Abandon The Rules to a Simple Life
Location Phra Pradaeng, Samutprakarn
Owner KIT & MI
Architect V I J I T - P I S A D A co.,ltd
Engineer NEXT Group co.,ltd
*General Information
Project Name: KIT&MI HOUSE
Architecture Firm: V I J I T – P I S A D A
Website: https://www.vijit-pisada.com/
Contact e-mail: [email protected]
Firm Location: 37/39 PruksaVillage3, KlongSam, KlongLuang, Patumthani Thailand
Gross Built Area: 400 sq.m.
Project location: Samut Prakarn ,Thailand
Lead Architects: Trakarnsak Sricharoen
Lead Architects e-mail: [email protected]
Additional Credits
Clients: KIT&MI
Engineering: NEXT Engineering Group co.,ltd
Landscape: V I J I T – P I S A D A
Interior V I J I T – P I S A D A
Contractor: Noraseth Silakornanuwong

































