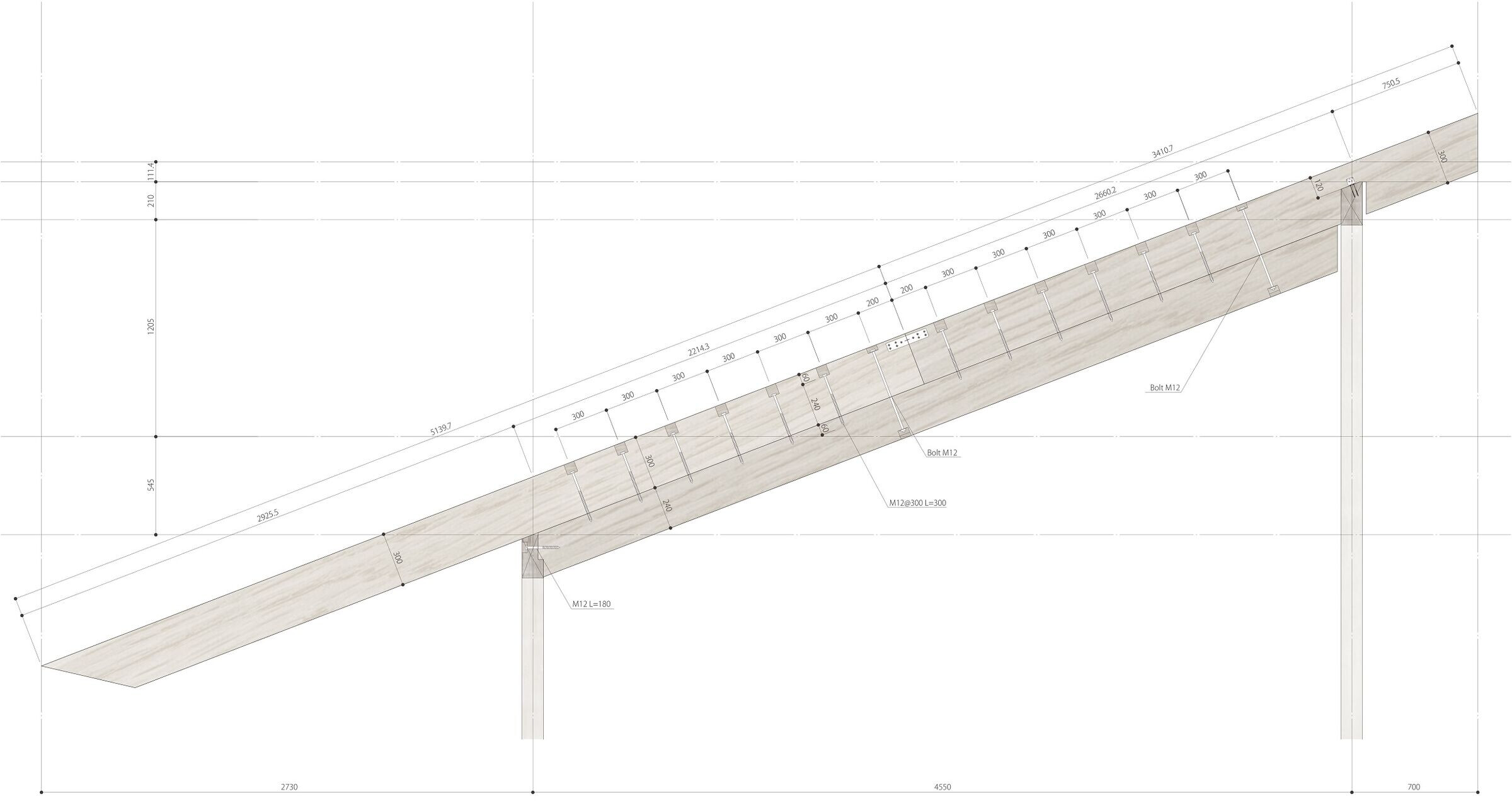Concept
We wanted to create a new landmark space in this town using two sites across the road. This is a complex store consisting of a florist, a plant shop, and a café, planned for the Mie Prefecture. We wanted to create a relationship that transcended site boundaries, where the two sites across the road become one landscape, and the "road" is treated as if it were within the site.
The project site is located in a tourist area is visited by tourists from other prefectures. In order to create a space where all visitors can feel free to come, we placed the building in a U-shape so that the two sites are contiguous, creating garden that includes the road and a space under the eaves that continues for a total of 56m in continuous length.
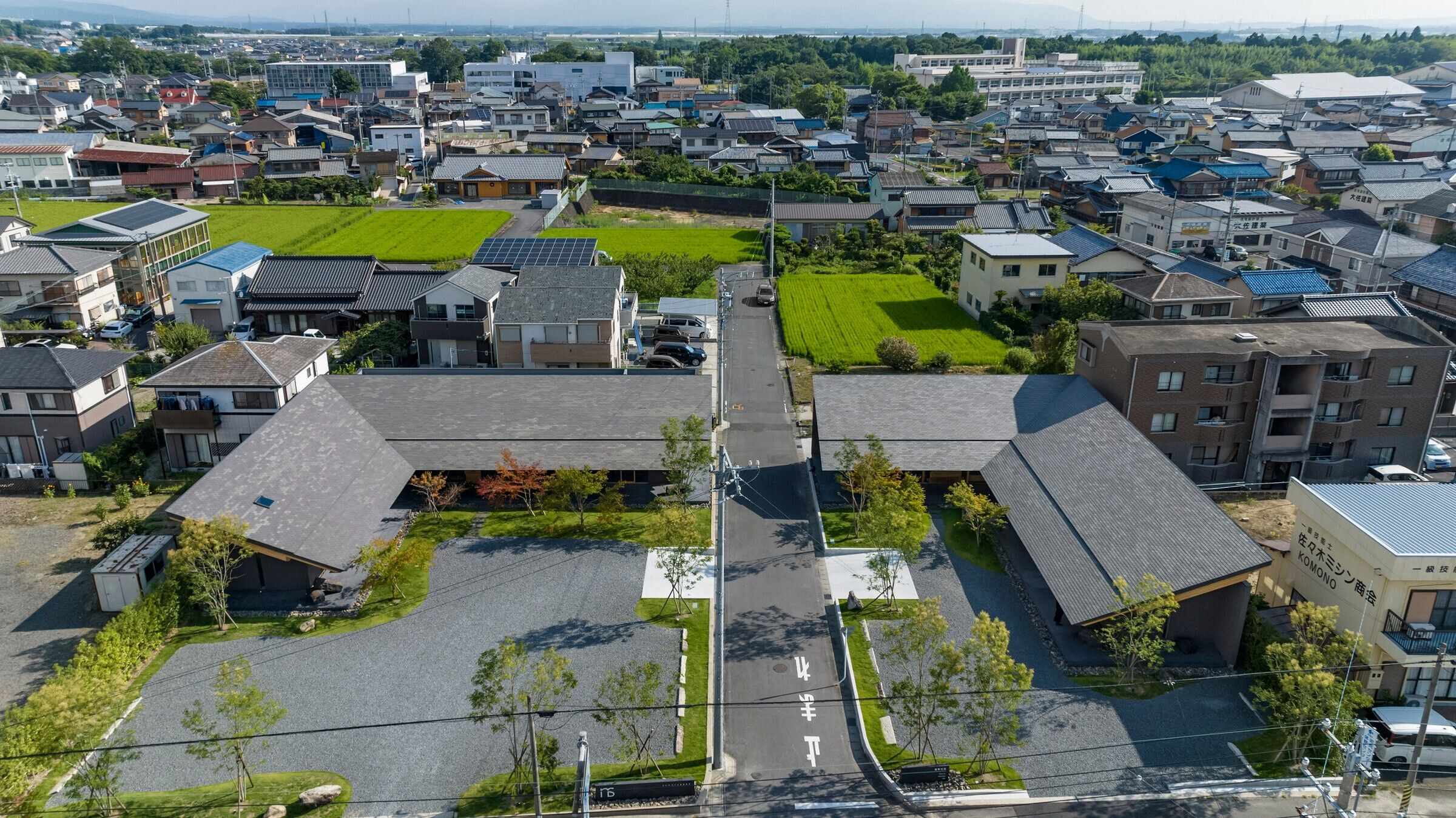
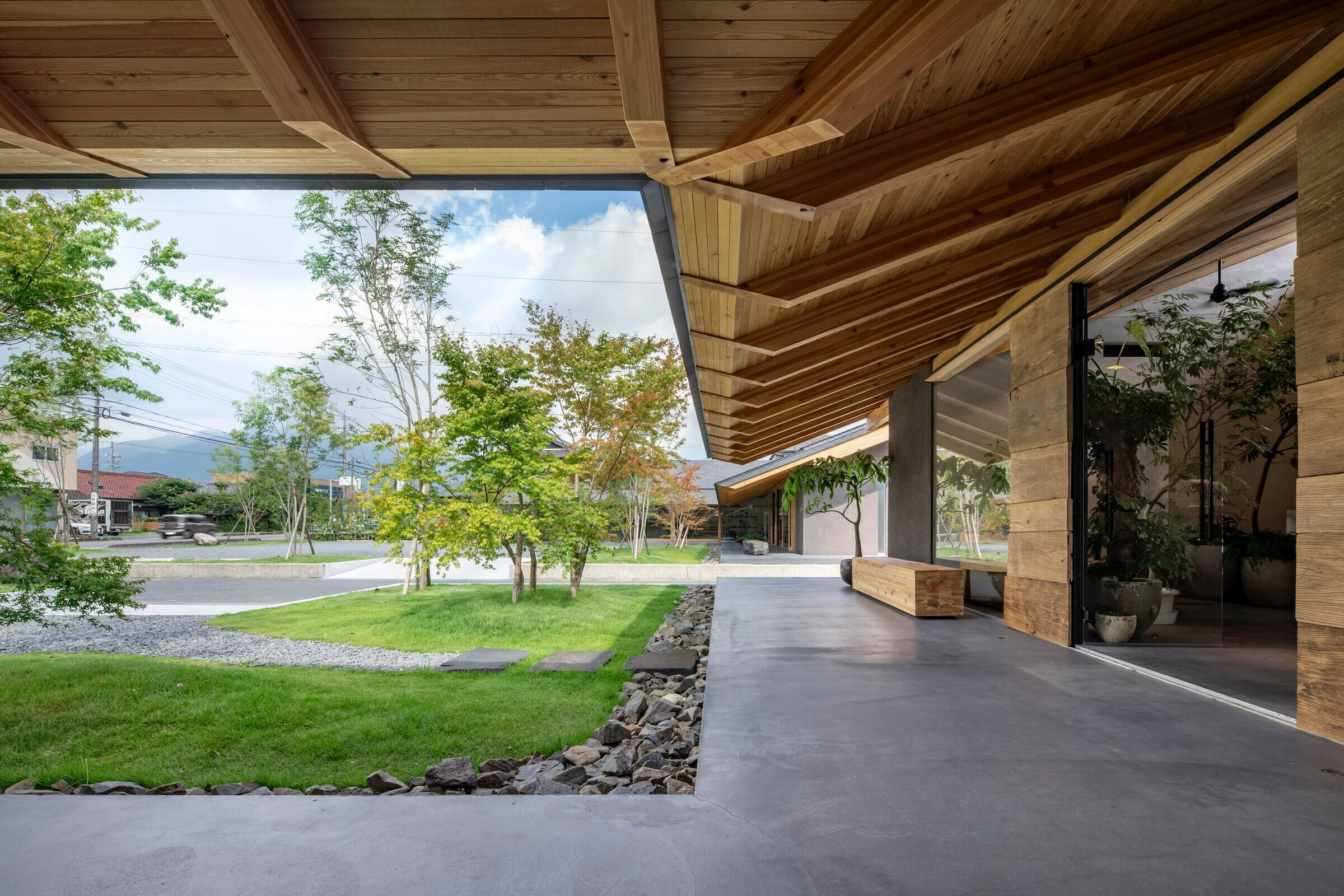
We thought it would be possible to create such a spatial experience that passers-by would feel as if they were already in the garden when they pass by the road.
The U-shaped façade is made of glass to make it easy for anyone to enter, not only to casually visit the garden, but also to make it accessible from anywhere. To promote continuity between the interior and exterior, the eaves are cantilevered 2.7 m above the ground and lowered at the eaves, creating an intermediate area that is expected to become a "hangout" where people can relax and spend time.
To maximize the spatial volume of the interior space, it was designed as an integrated space with no partition walls.

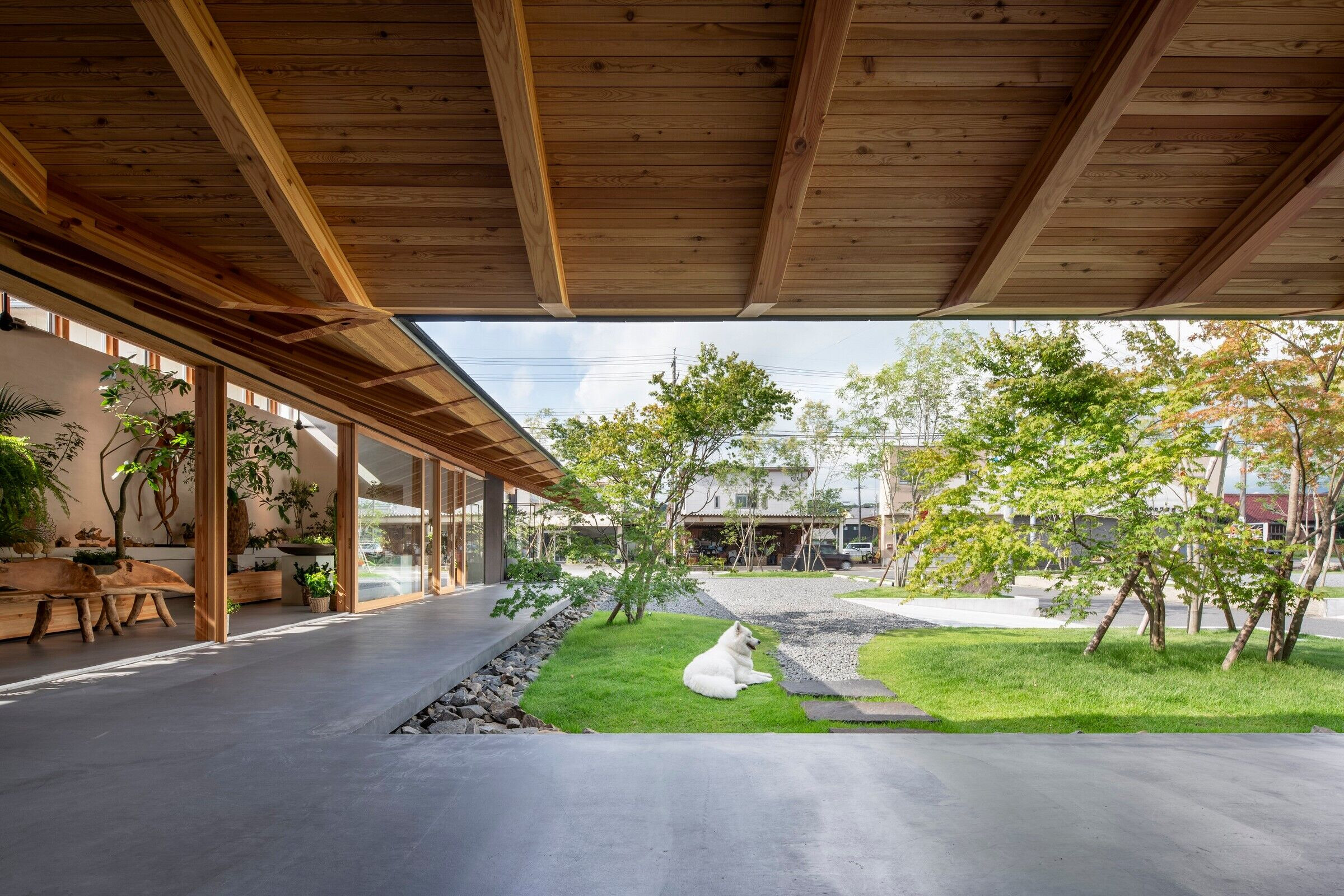
In this case, however, a custom-made 8.5-m-long beam was required, and the cost of preparing 74 beams would have been prohibitive, and in this day and age, large cross sectional lumber is hard to come by. Therefore, we used the "stacked beam" method to create an 8.5-m-long beam onsite by combining three beams of interrupted surfaces.
This "stacked beam" method is not only from the standpoint of lumber distribution, but also has a significant meaning in that local craftsmen process and produce locally available lumber with their own hands. The client's wish to "create a space that will become a new landmark in this town" was a major factor in this project.
The client's wish to "create a new landmark space in this town" was expressed in his wish that the space would be created not by outsiders, but by local craftsmen gathered together.
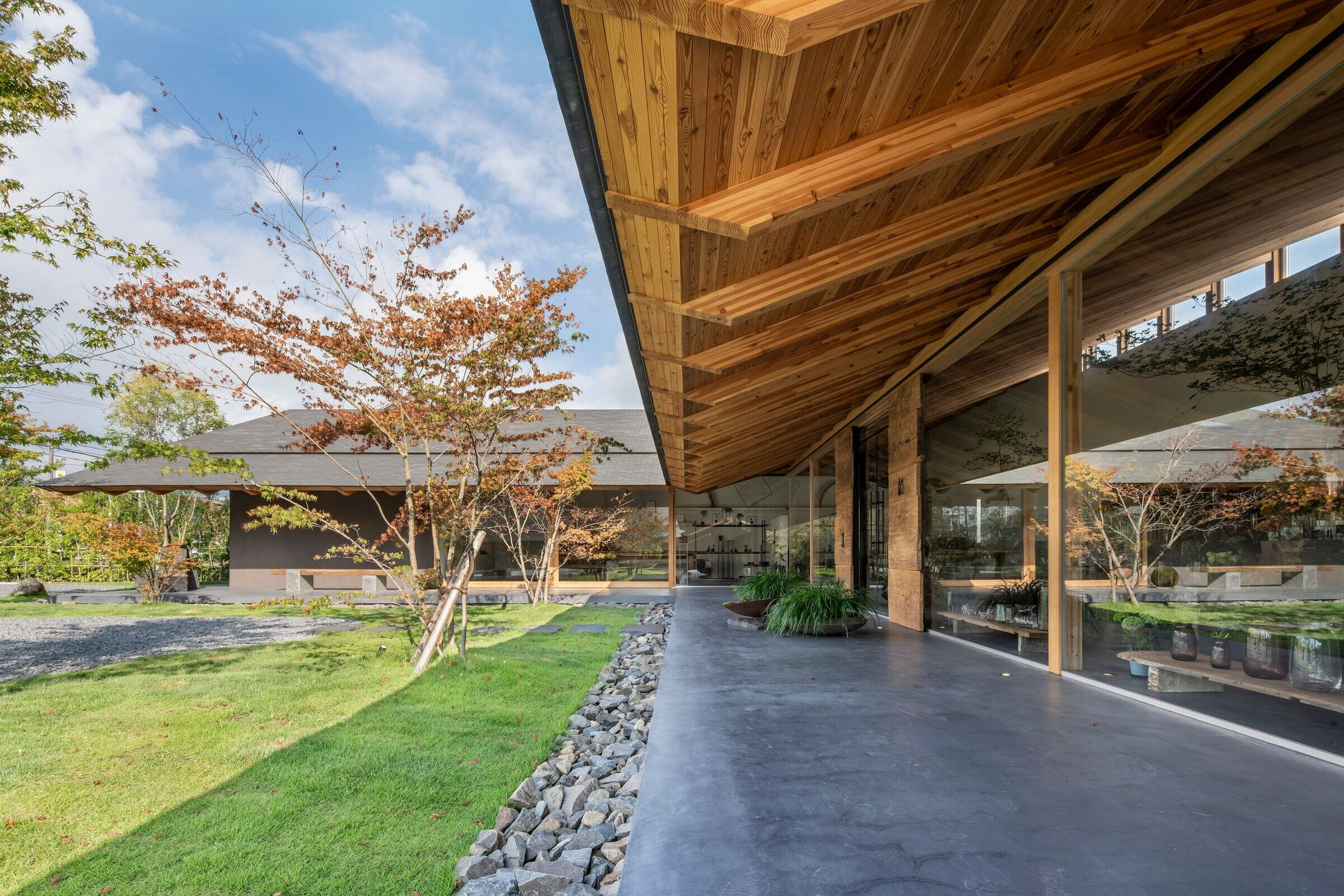
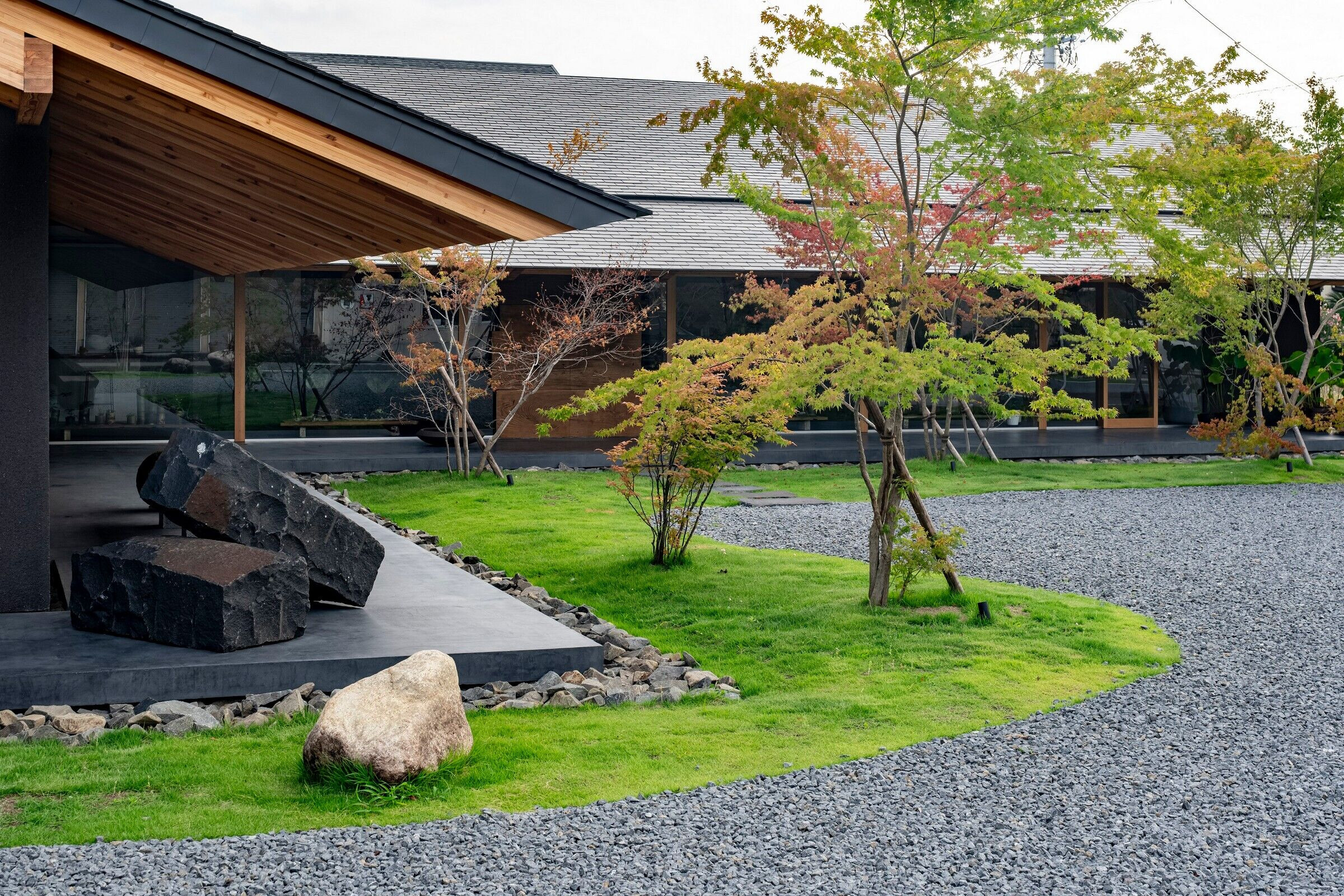
Great importance on the fact that the materials used in each part of the building and the textures that create the atmosphere of the store were created by local craftsmen. The roof was covered with 20,000 pieces of natural stone over a period of 6 months by a single craftsman, the interior was covered with originally mixed by a plasterer, and rough stones found over 2 years were installed in various places inside and outside the building. Toward the end of the construction, it was decided to use an old piece of wood for the entrance door, but everyone kept their wits about them, and although this was a new construction method for the local craftsmen, they decided to design and install the door on the spot in order to convey the design intent and installation method to the client. In this way, the client and local craftsmen each played a leading role, and over a period of about five years, everyone worked together to create a "new landmark for this town.
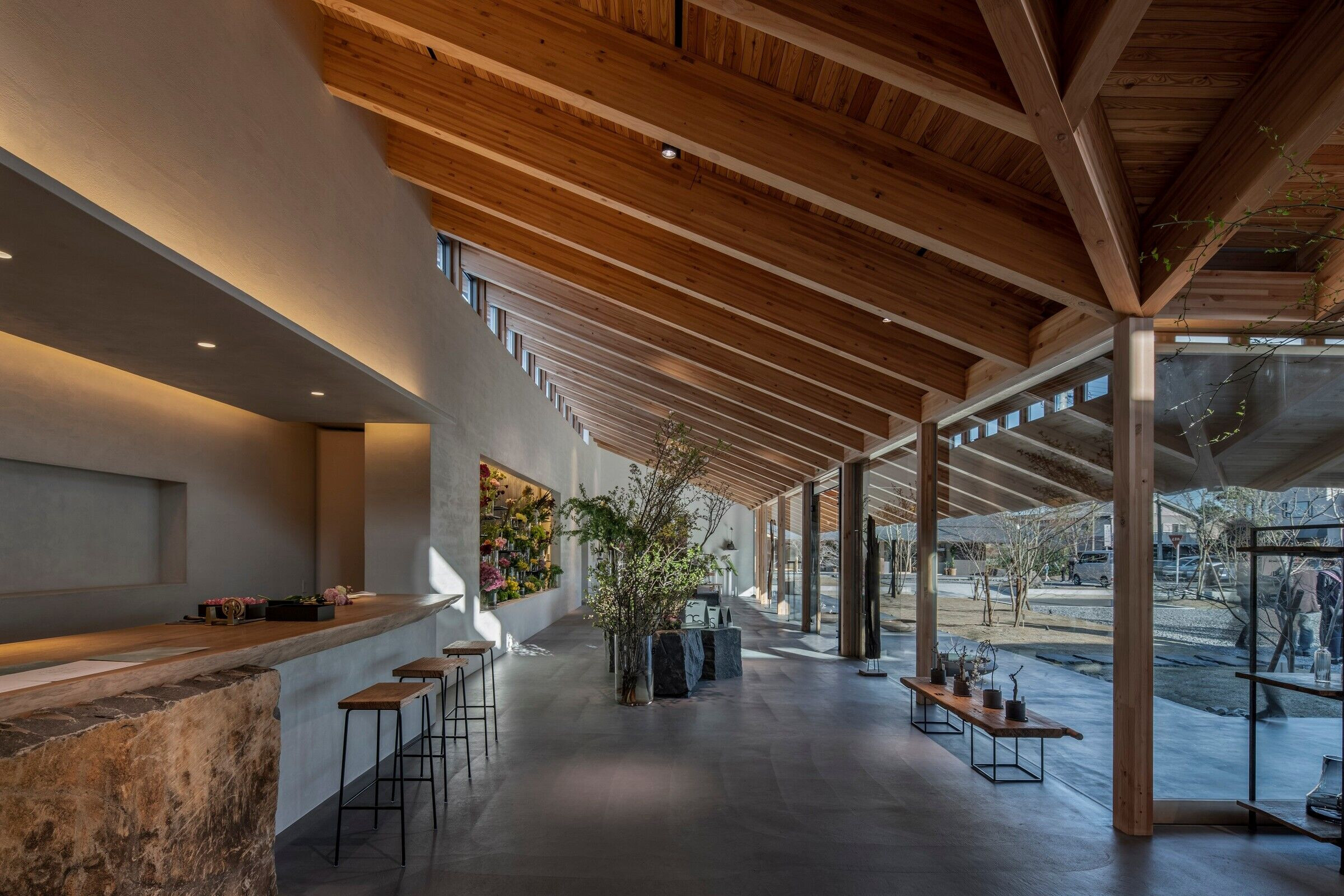
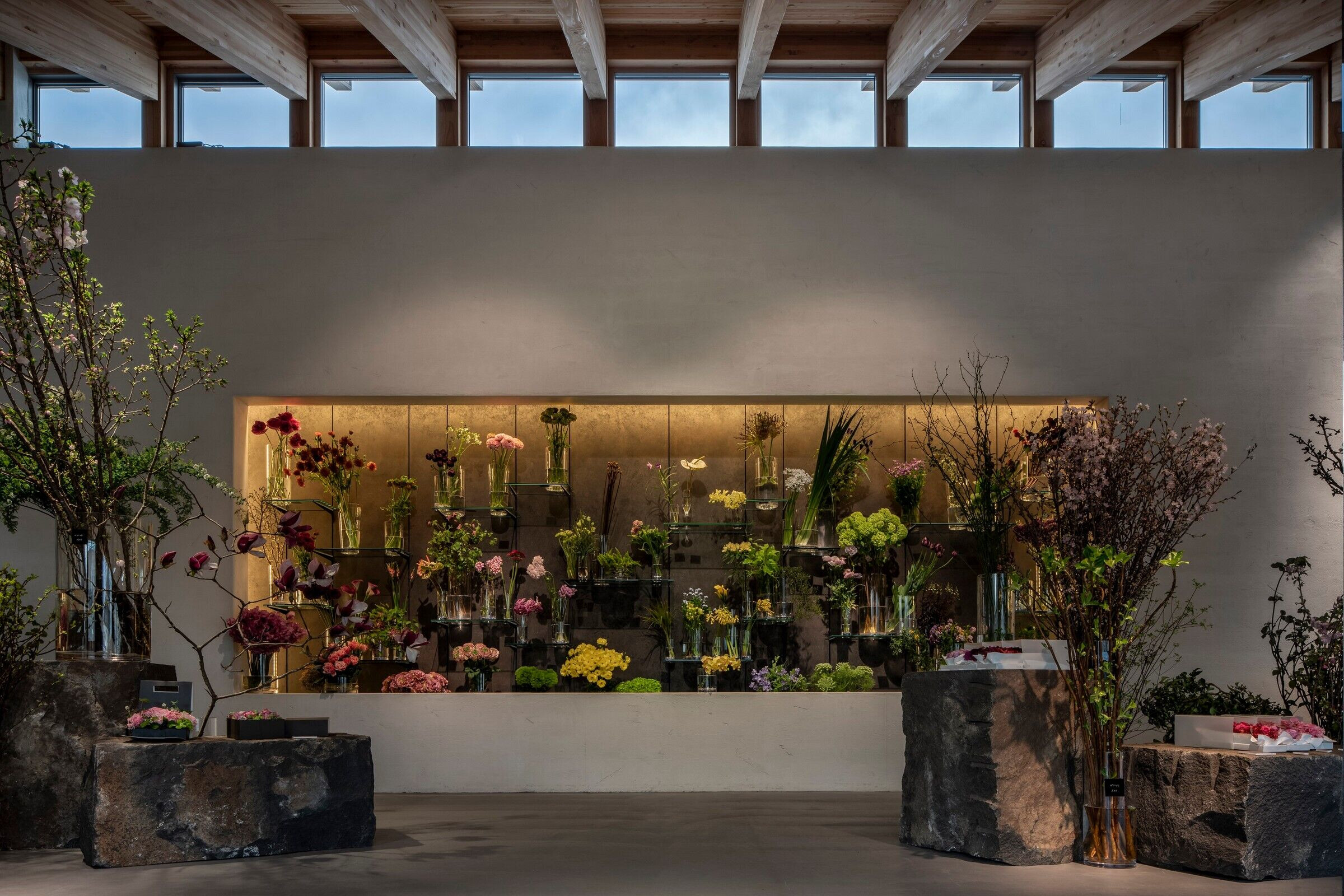
Team:
Architect: Tatsuya Kawamoto + Associates
Contractor: Tsuji Mokuzaico.,ltd.
Structural engineer: Enshu Structural Consultants
Landscape: NISHIMURAKOGEI
Photography: ToLoLo studio

