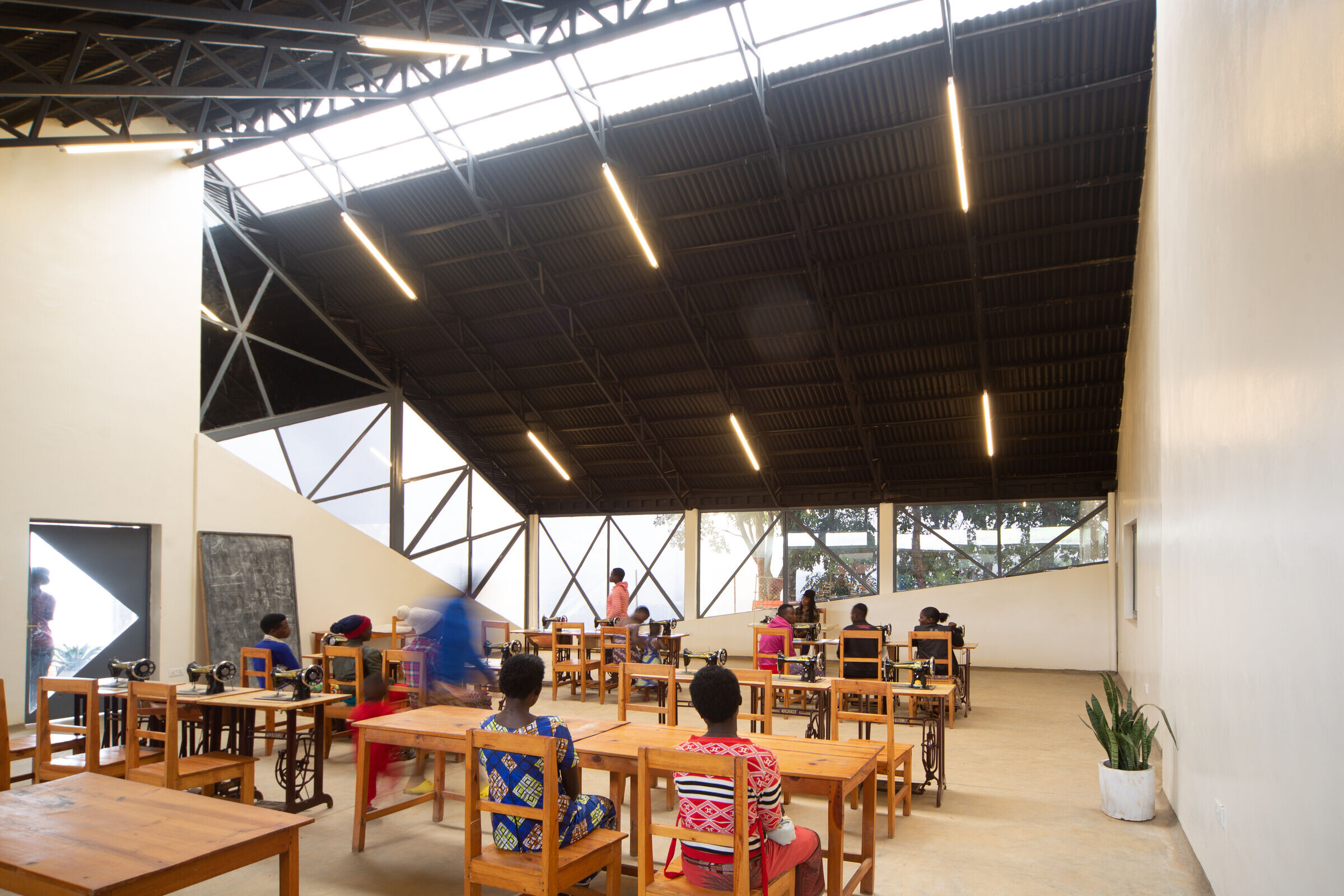The Kula Vocational Training and Community Center, located in the rural northern province of Rwanda, supports female entrepreneurs and farmers. Sited strategically adjacent to an existing health center, the facility serves as a vital hub for education, resources, and community gatherings.
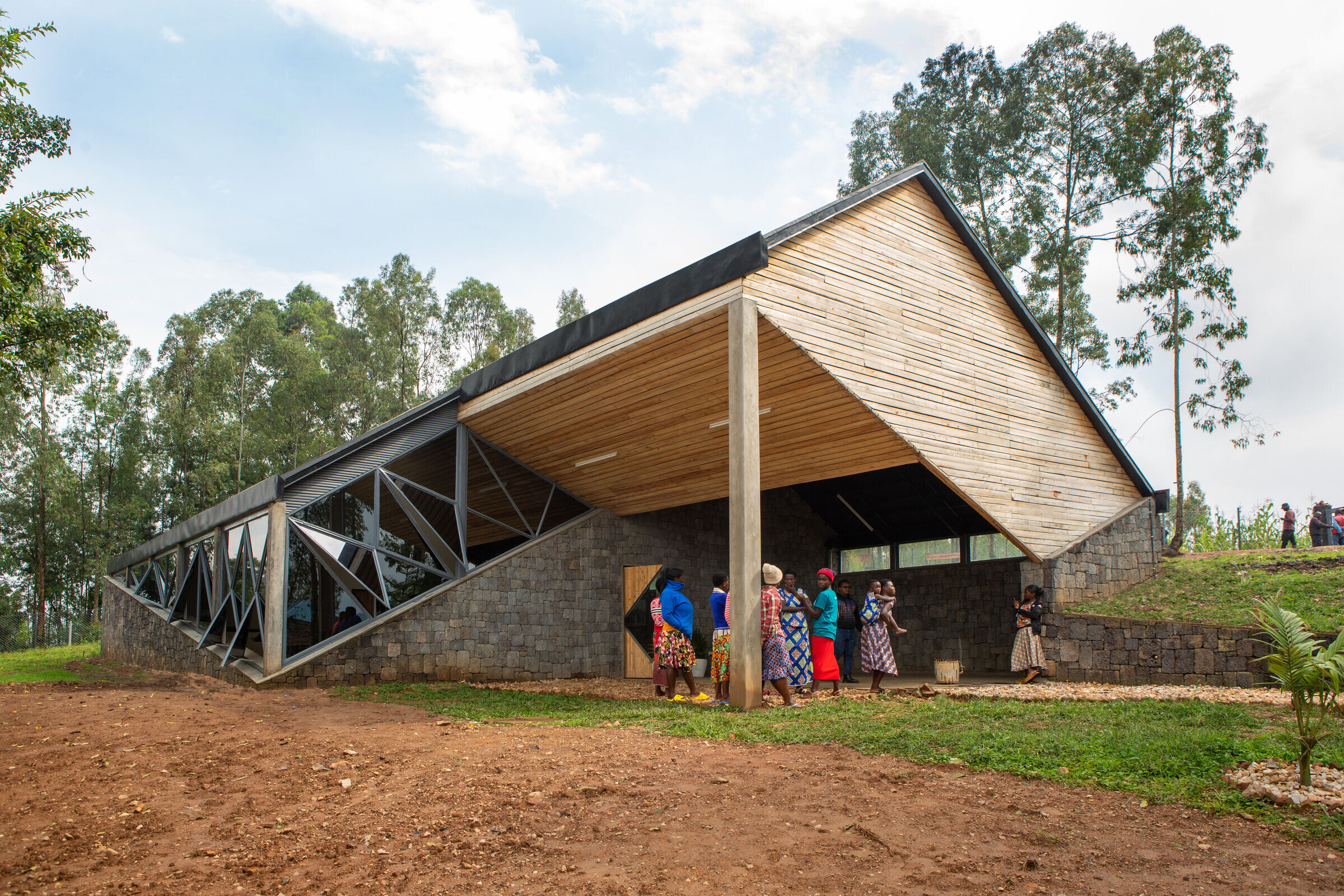
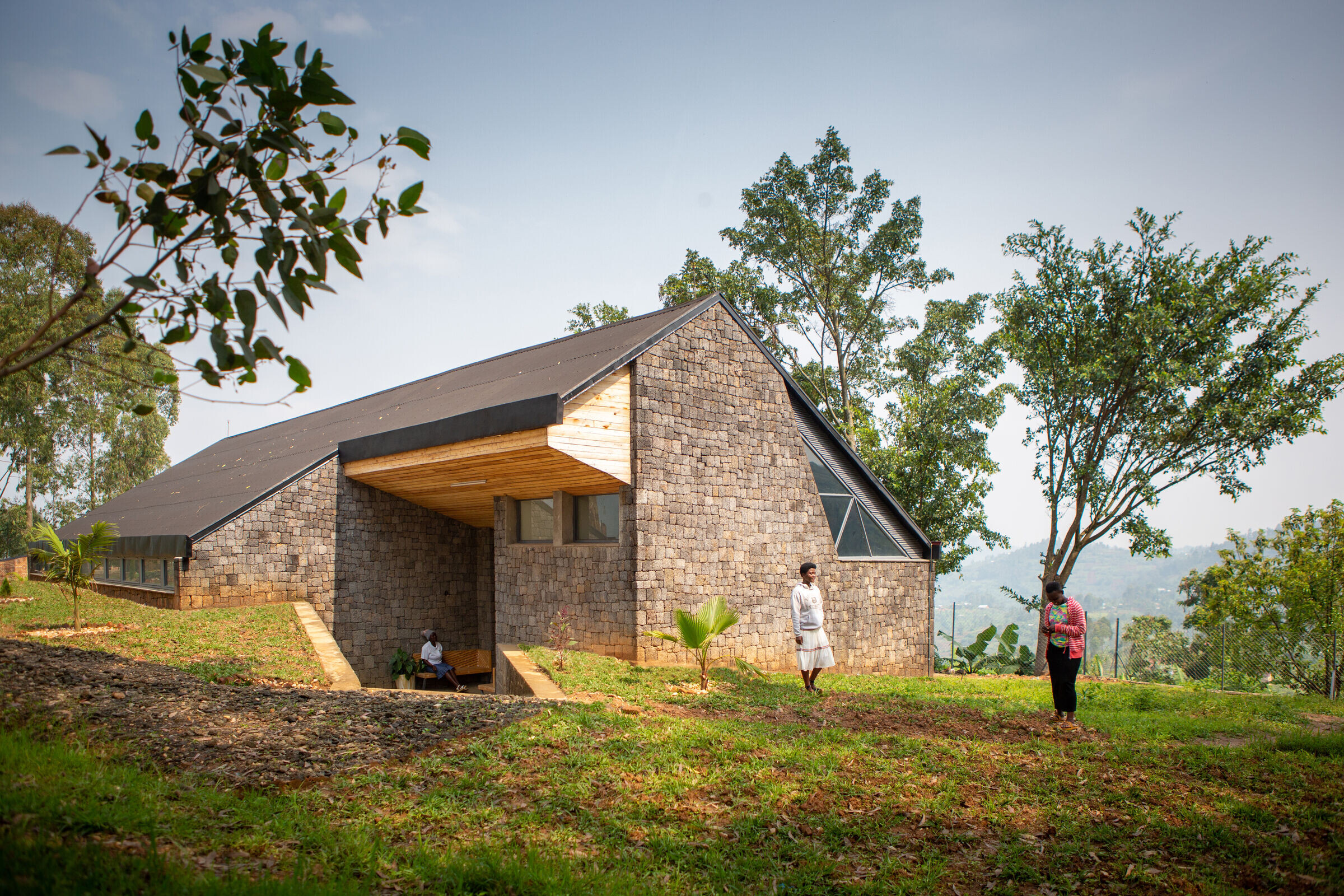
Situated atop a steep hill in the Virunga volcano range, the center is constructed from locally sourced volcanic stone, and built into the hillside. The design features an uphill wall that retains the slope, creating a usable level ground without the need for costly retaining walls. A covered outdoor area made from locally milled eucalyptus provides space for community events, while a kitchen offers meals to visitors.
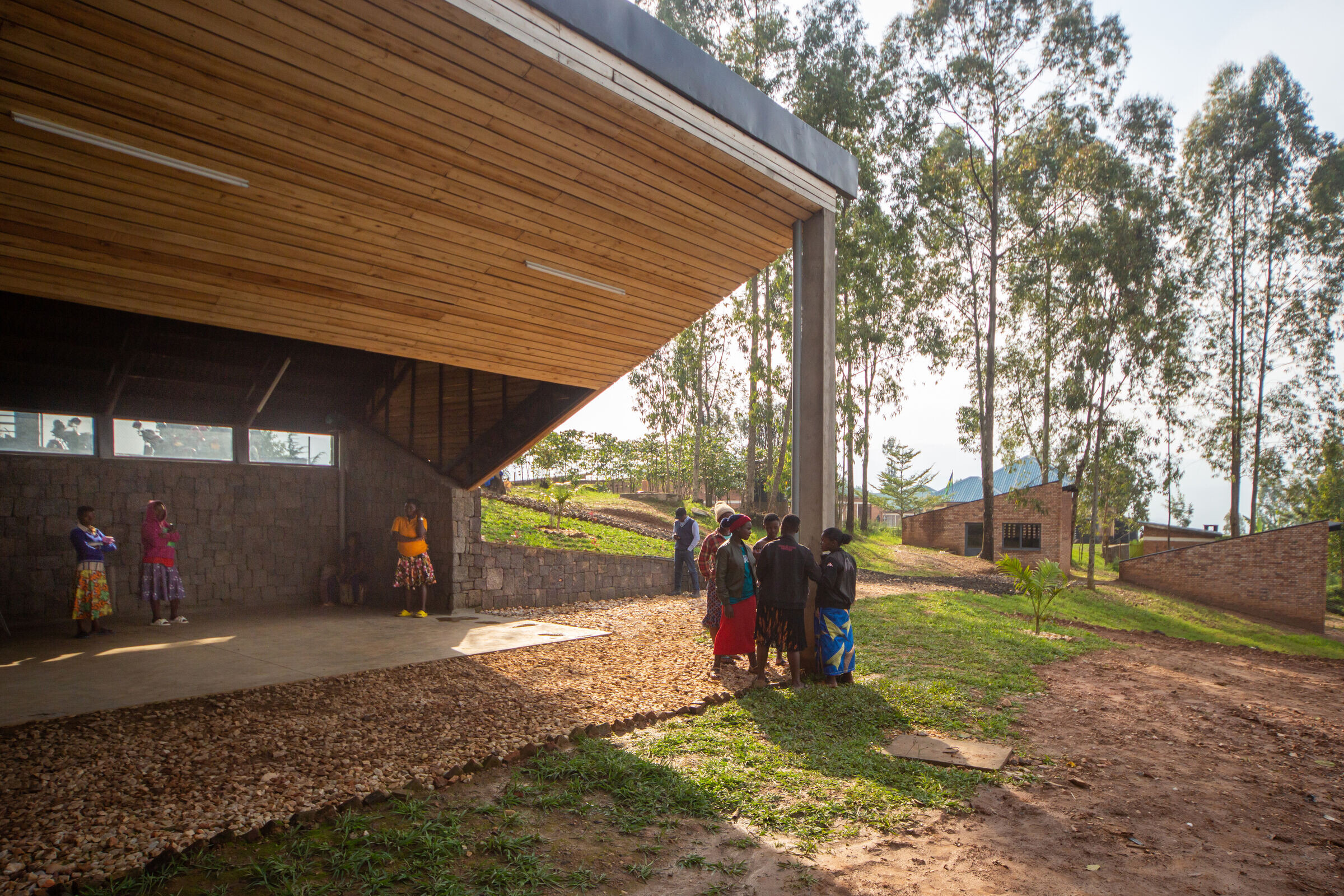
Inside the center, the main space hosts tailoring classes and farming seminars for women in the community. Ample natural light and ventilation is provided by a continuous skylight along the ridge and large windows capturing the sweeping views of the volcanos. The design draws inspiration from traditional female Rwandan “Imigongo” art characterized by zig-zag and triangular pattern making, with a tapering facade of glass offering administrative space and privacy for a counseling room dedicated to the health needs of young women in the program.
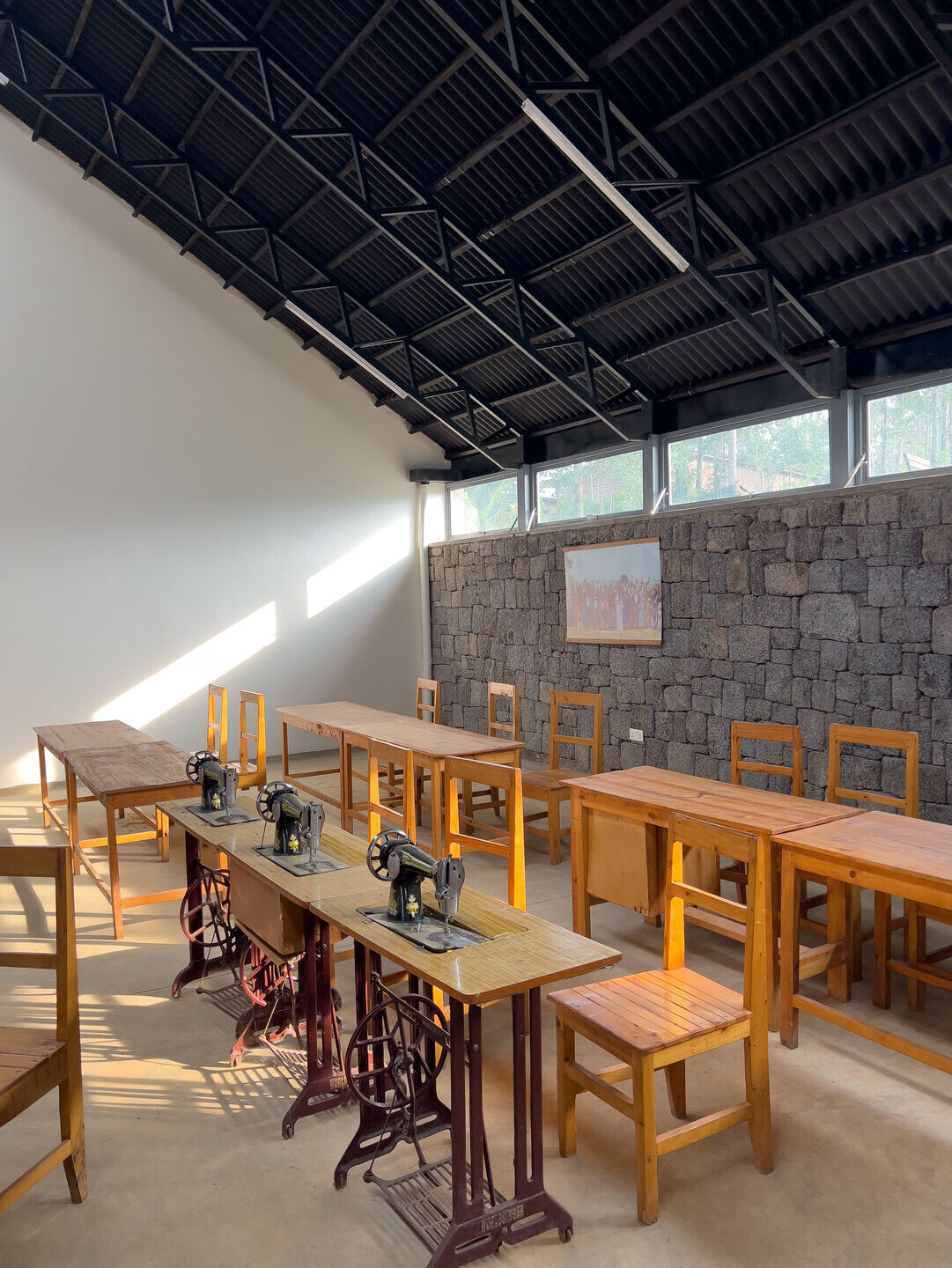
Collaborating with Rwanda Village Enterprises (RVE) in a design and build partnership, the 380 sqm. of interior and covered exterior spaces was constructed in 6 months for approximately $80,000. The project utilized a local workforce with 40% female representation, offering on-site skilled labor training, good income, savings accounts, and marketable construction skills. Community involvement was integral to the project's success, with their contributions spanning from the initial concept to the completion of the center.
