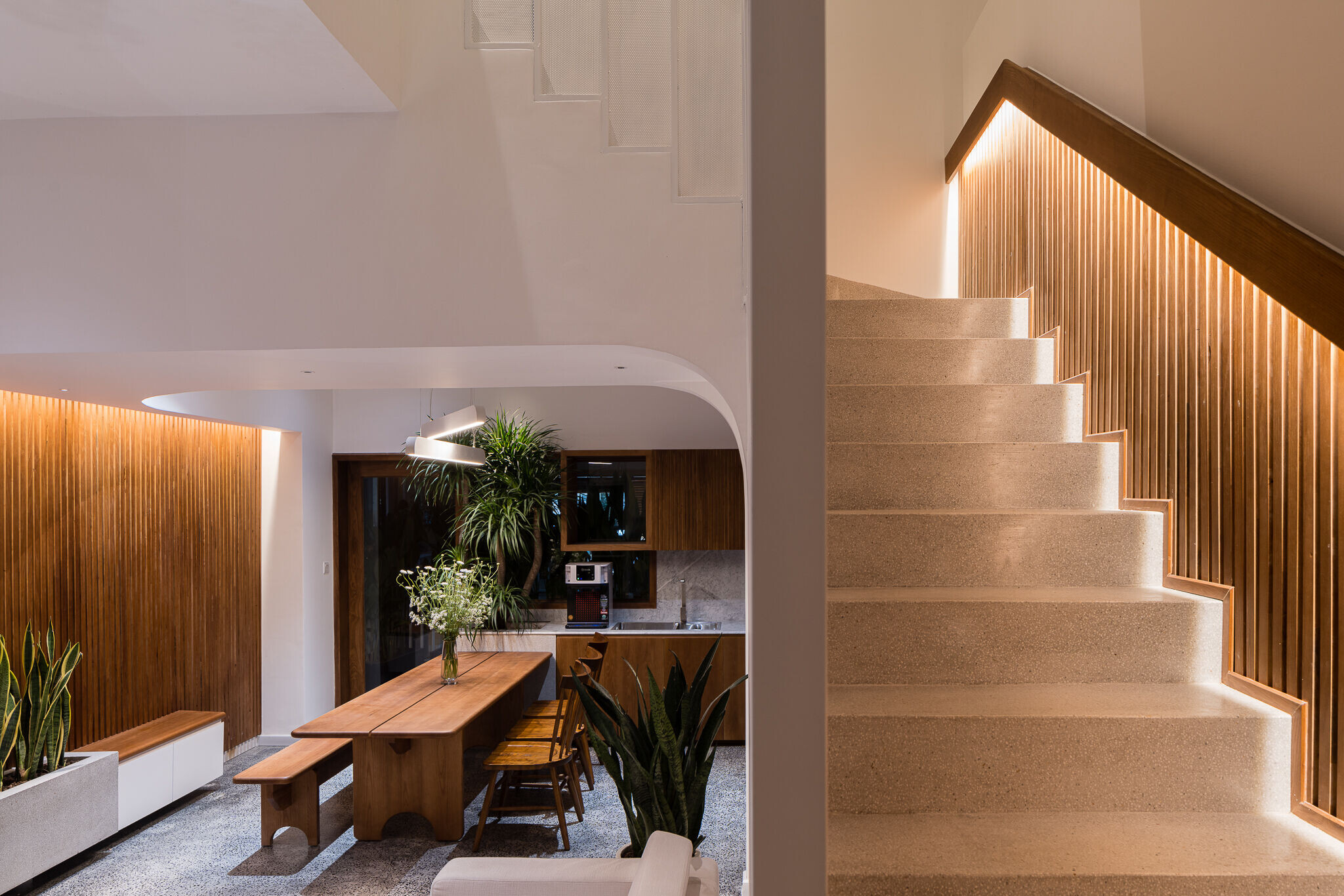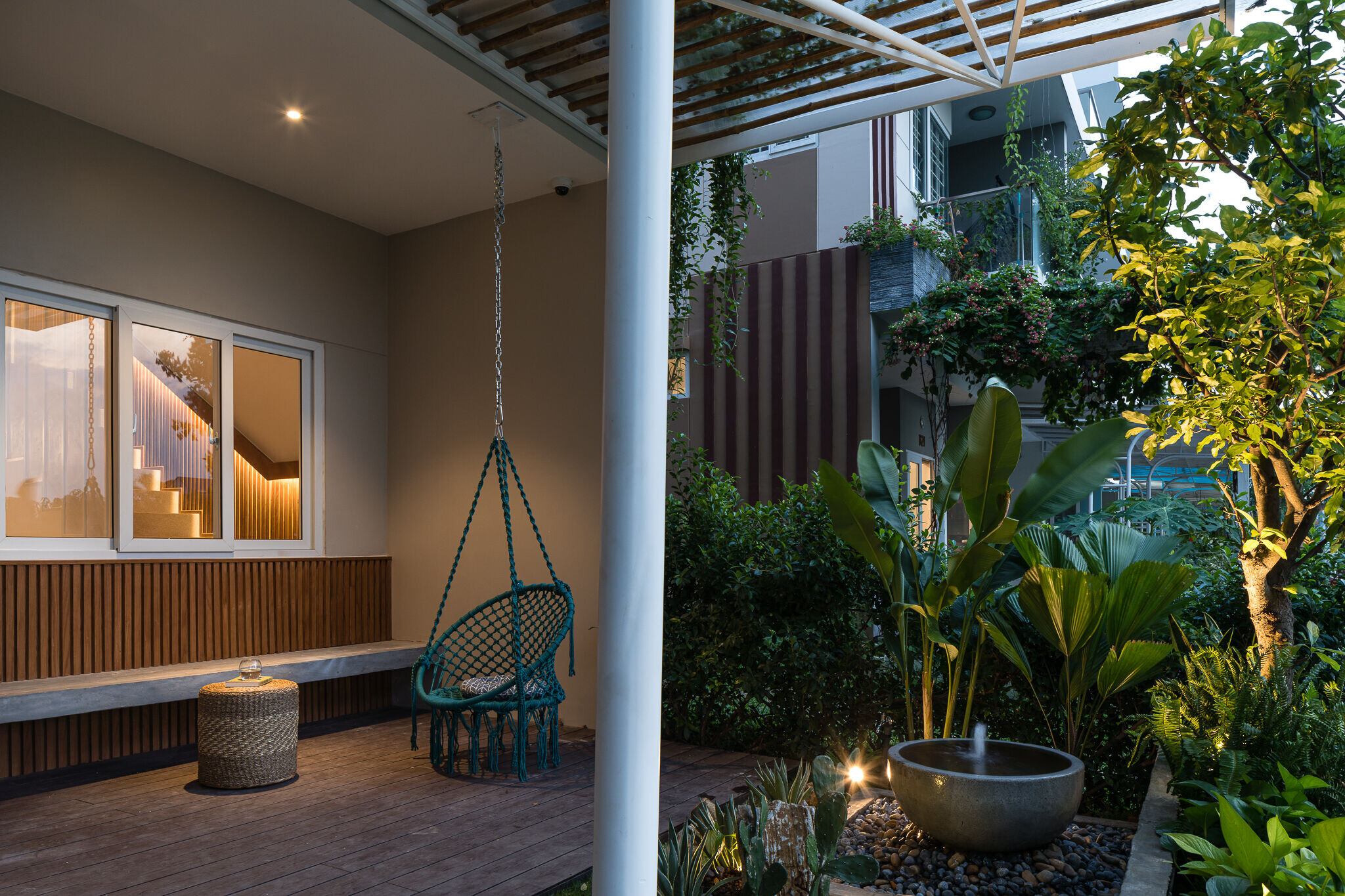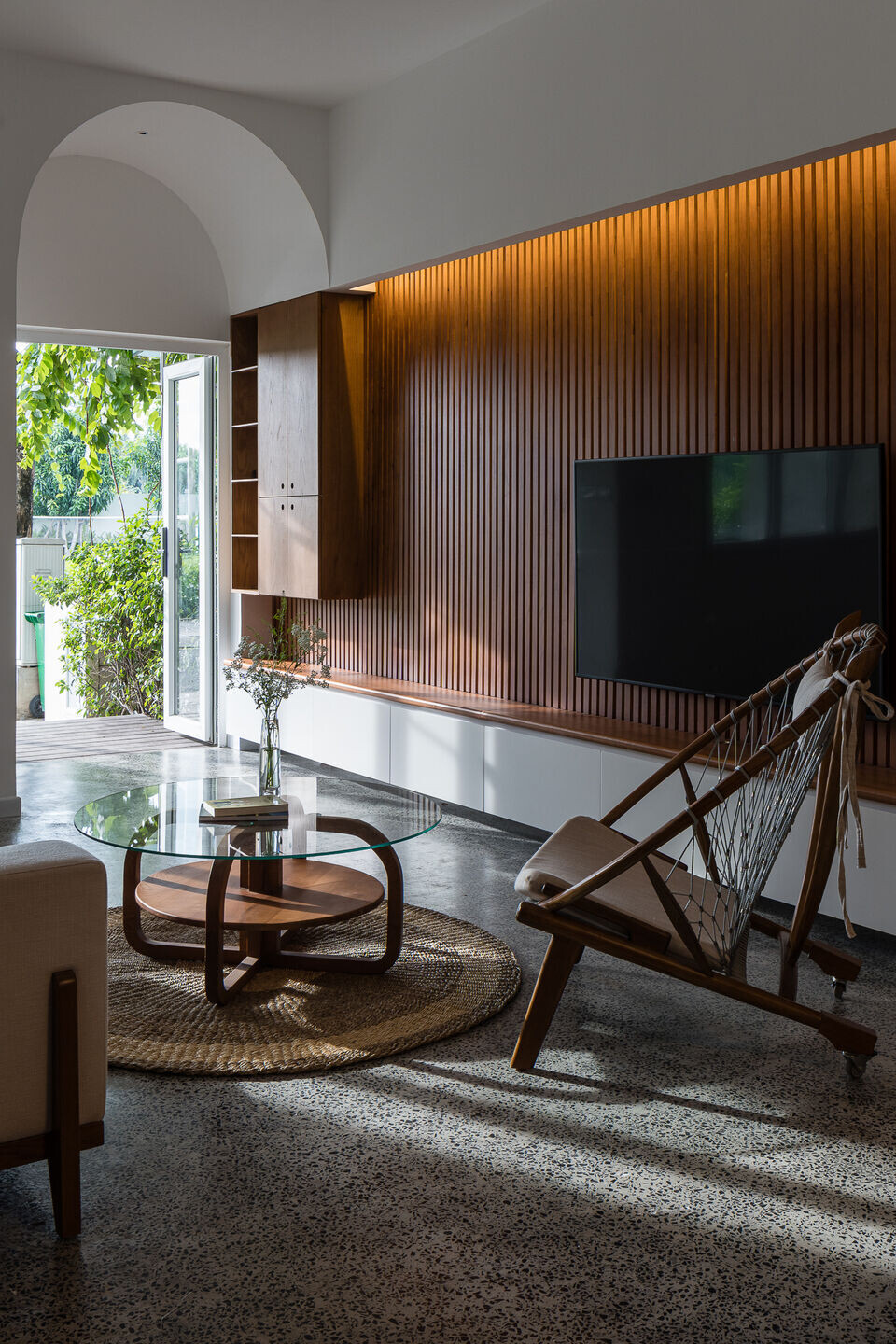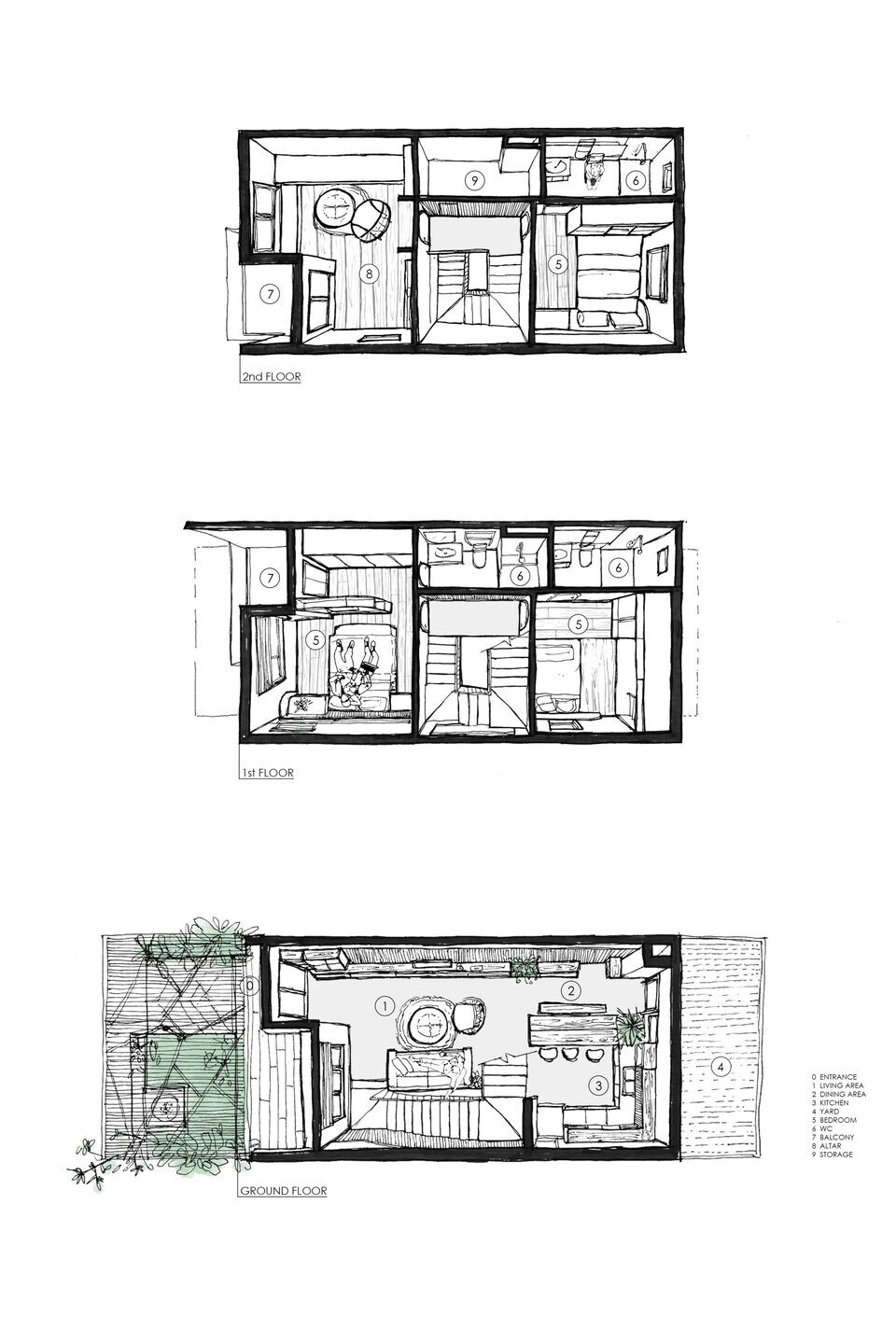It is called Lagom House, as we had chosen the most basic shape, least furnitures and materials to build the house to make it balance and lasting. People could enjoy life more when living in it.
Lagom house was renovated from a raw urban construction. It's basic form and the town policy for architecture is a limit for the design to make somthing new. But then, we though it does not need to demolish any of existing walls. We used it's currant architecture plan so that we do not need to waste built materials.
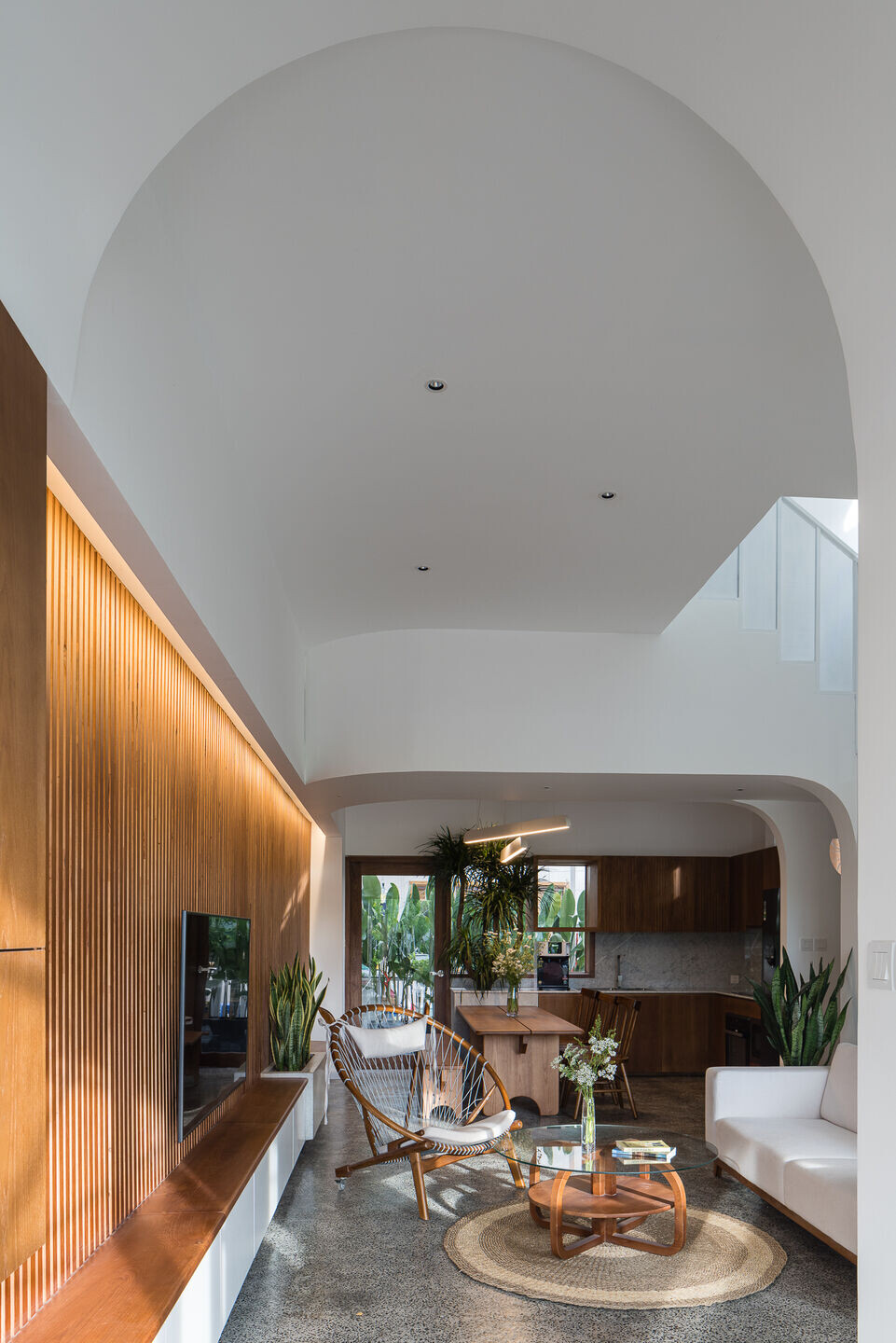
Vietnamese traditional architecture is very close to the nature while the house is always surrounded by a lot of trees, water foutain with tiny fishes.
Spaces are devided by some structure curves on the ceiling, making spaces softer. Curves helps to cover a lot of sharp and urgly corner of the structure.
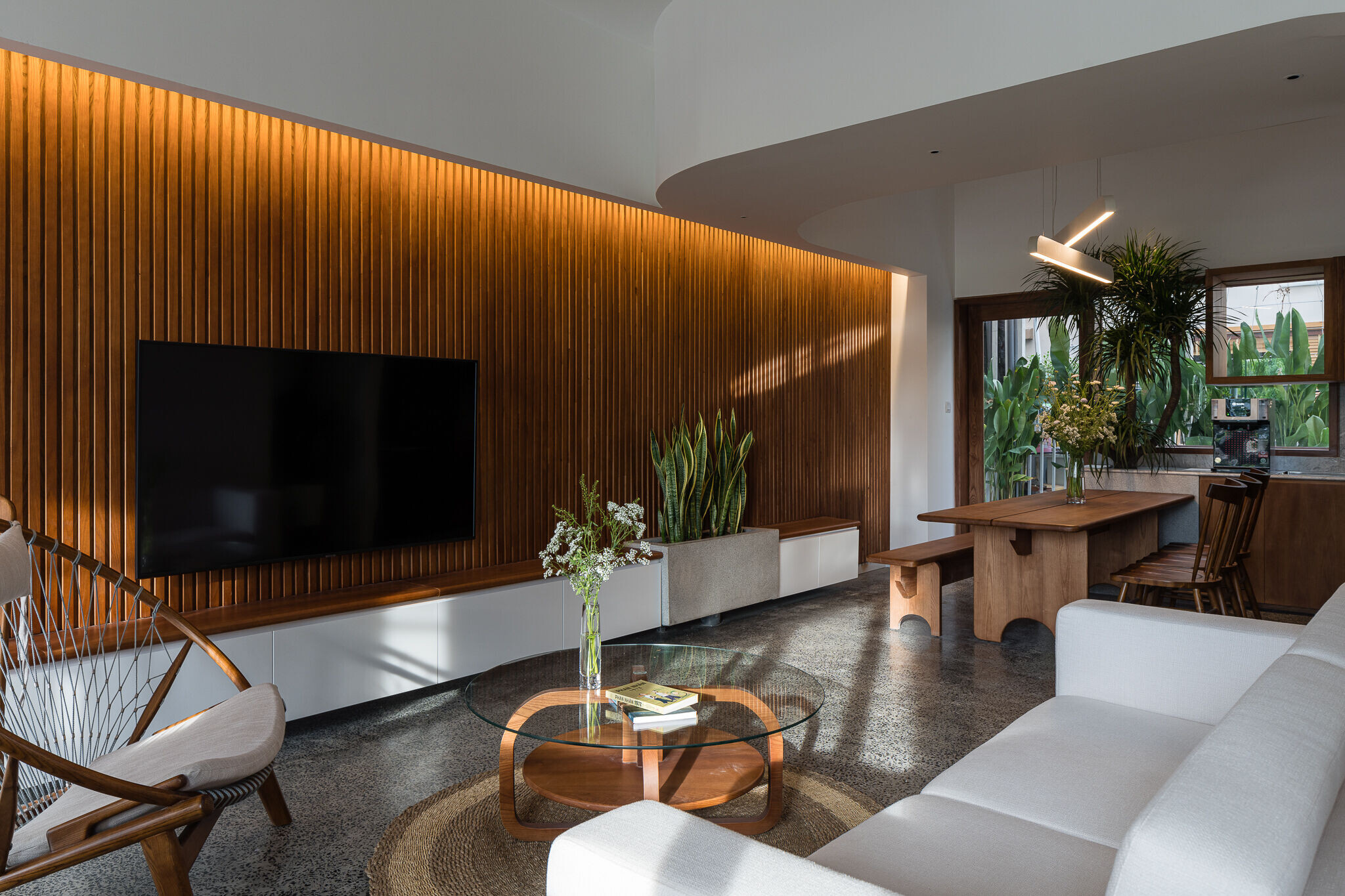
The whole house was built with only 3 main materials, which are wood, terazzo and stone on white walls. They are all very easy-to-find materials and can be made by hands. Their colors are natural and last long during the weater changing quickly for the whole year.
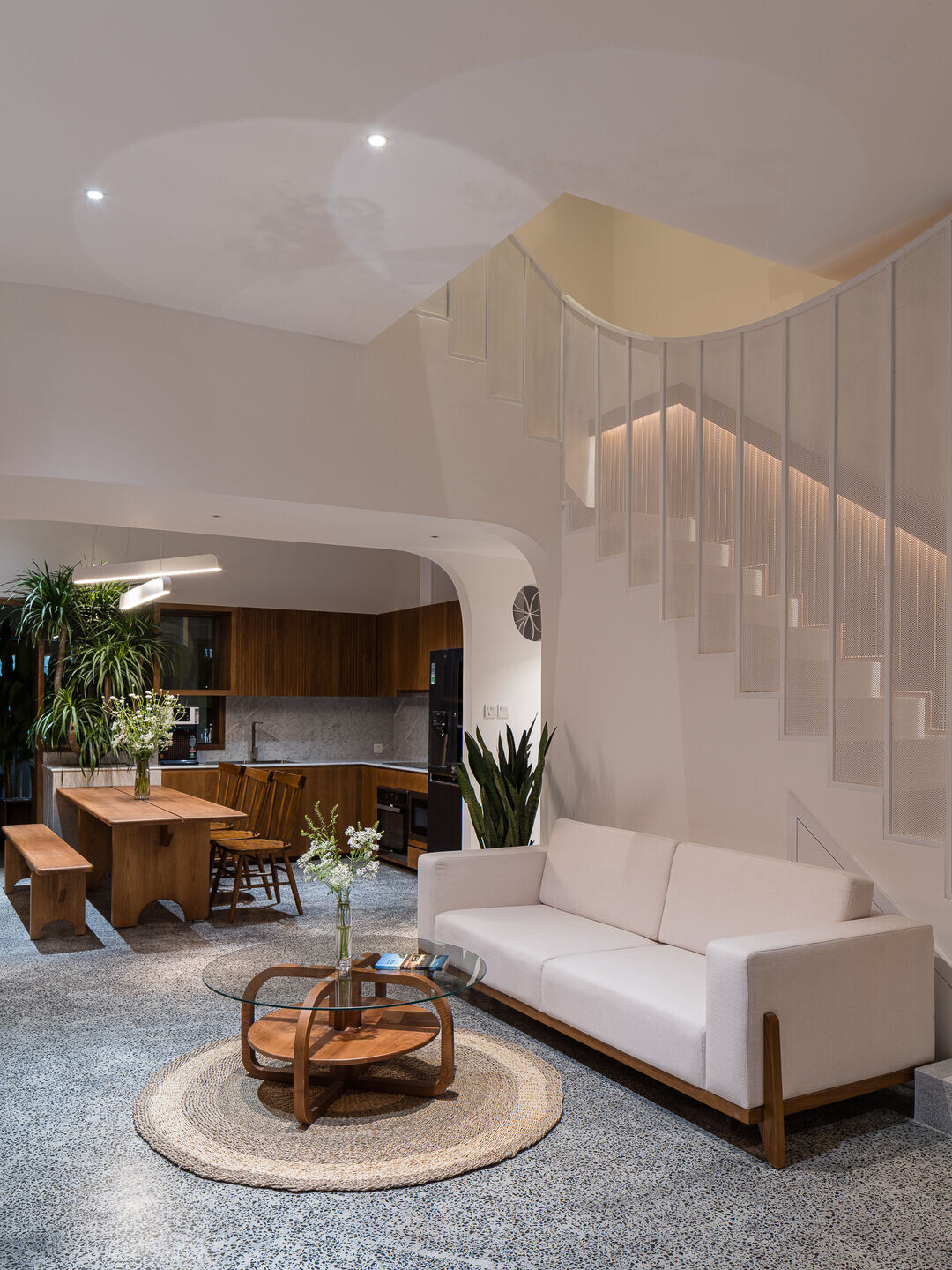
Furnitures were design for own this house, so they are exclusivity for this only. They were designed to organize the house for It's owner's least demand. More space are free for children to play and enjoy the house.
