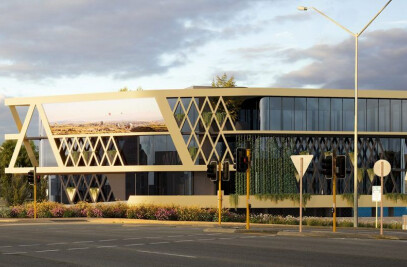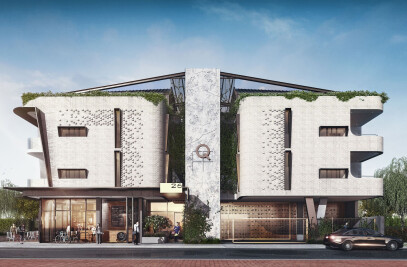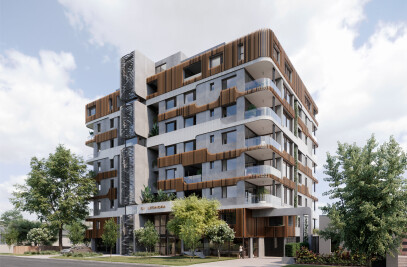The site was selected as a key urban infill site due to its proximity to Northbridge (within 700m) and the CBD (less than 1.5km away). Tucked away in the low to medium density fringe of the City, the location provides the benefit of a leafy outlook over Stuart Street Reserve. Residents to the building will have at their fingertips a multitude of nearby bars, restaurants and cafes to enjoy.
The architecture team has designed with the occupants well-being in mind. Voids that connect the floors vertically provide natural light and ventilation to common areas. Extensive green spaces throughout have been designed with the assistance of Landscape Architect (CAPA) to provide a valuable link with nature.
The building has been designed to be compatible and complimentary to the existing buildings in the area by using materials that can be found in the immediate locality. These include face brickwork, off-form concrete, metal sheeting and exposed structural steel. The architectural language draws inspiration from the raw warehouse aesthetic found throughout the precinct.
Material Used :
1. Face Bricks: Brickmakers
2. Interior lighting: Unios
3. Plumbing Fixtures: Devspec
4. Appliances: Ilve
5. Steel Cladding: Revolution Roofing

































