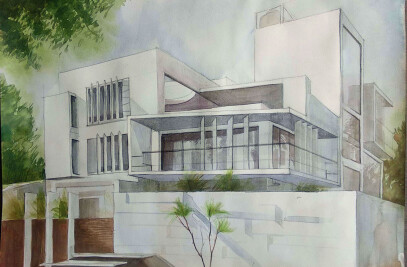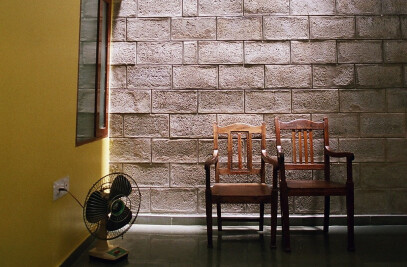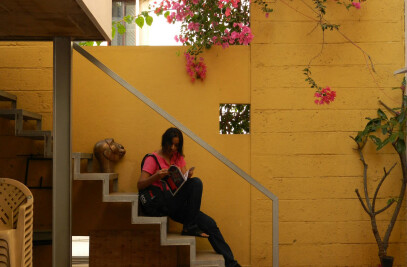The clients were a young Keralite couple, who had lived long enough in the tight habitats of Bombay to desire a house with an expanse, when they moved to Bangalore. They then decided to build onto an existing house, a low lying structure, where their mother lived within a quiet neighborhood.
This new house addition had to be independently accessed , and retain maximum garden space.
The new house addition becomes a duplex with the lower ‘living plane’ housing a generous living and kitchen, and a spill out deck feature. This living space is hovering glass pavilion standing out like a ‘lantern’of the street as rest of the facade largely remains opaque. The upper plane is private, with all 3 bedrooms, family and additional terrace spaces offering distant vistas. The journey upwards is further extended to a loft like study plane that happens at third floor level. All these three levels are seen as three different planes of “being” and therefore articulated as differing experiences in terms of material pallet too.
The form elements such as horizontal wooden striations of living room and the Mangalore tile roof are contemporary in style but hinting subtlety towards their traditional roots.

































