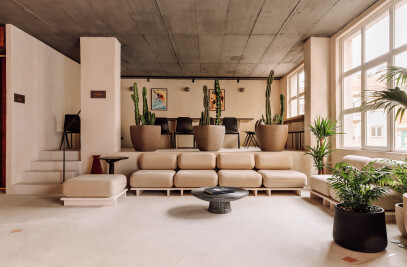The Lapa Apartment is located in an 1819 building from the Portuguese ‘Pombalino’ period, in the historical centre of Lisbon. The adopted solutions proposed to enhance the historical heritage while harmoniously introduce contemporary features that celebrate the traditional craftsmanship as well as Lisbon’s unique natural light and views out to the river.
A narrow passageway and five flights of stairs take one up to the 5th floor. The entrance corridor connects two distinctive areas of the apartment, the private area and the social area.
The social area is located at the back of the apartment and includes an open kitchen-living, bathroom and an outdoor terrace. Natural lime plaster walls create a background where openings are made to unveil historical features, natural light to punch through and views out. These features include the original building timber structure called ‘gaioleiro’, 1819 frescos on the walls and ‘tabique’ timber and plaster walls.
The flooring at the private area is the original timber floorboards while the flooring at the social area is a new marble and white concrete flooring. This marble flooring, named as ‘Terraço’, was created purposely for this apartment and was inspired by the Mediterranean tradition of laying leftover marble pavers at the back of houses and terraces. These marble leftovers have been hand sculpted to more geometric shapes and laid in a free yet ordered manner.
The black steel-frame windows at the rear and side elevation, leading to the terrace, follow the same form of the front timber window and enable plenty of natural light in and views out to the river and hills.
The kitchen furniture follows the same pastel colours of the walls, with textured surfaces, inspired by the rougher texture of the existing stone chimney. Openings in the ceiling throughout the apartment expose the original timber structure and illuminate the apartment through natural light and recessed lighting.
The front bedroom, where appropriate, retains some of the original features, such as the 1819 frescos around a replica of the existing timber window, the existing ‘saia e camisa’ (skirt and blouse) timber ceiling and the Riga pine floorboards. Internal timber and glass doors were also retained and painted in the same pantone of the walls. A bespoke bed-platform frame has been designed to allow a double bed to be placed in, with the possibility to access the balcony at the far back through a hinged wood platform. This bed is screw-less and made out of only seven pieces that are easily and quickly assembled together.
The south bedroom, with two small windows, has a sloped ceiling and a private walk-in closet. The ‘saia e camisa’ timber ceilings were repaired and the original frescos on the walls unveiled. Natural lime reversible plaster was applied to the walls to preserve and constrain the visible frescos in a controlled manner. A battery of light switches and power sockets was placed along the horzontal bars across the walls, allowing the existing original ‘paneling-alike’frescos paitings to be preserved. The walk-in closet also exposes and enhances the architectural legacy on the walls and ceilings with a back full-mirrored wall, which also creates the ilusion of a larger bedroom.

































