An exhibition designed by the architecture agency DREAM, questions the place of sport in the city of tomorrow. On view until January 14, 2024 at Saint-Peter’s church on Le Corbusier site in Firminy, France.
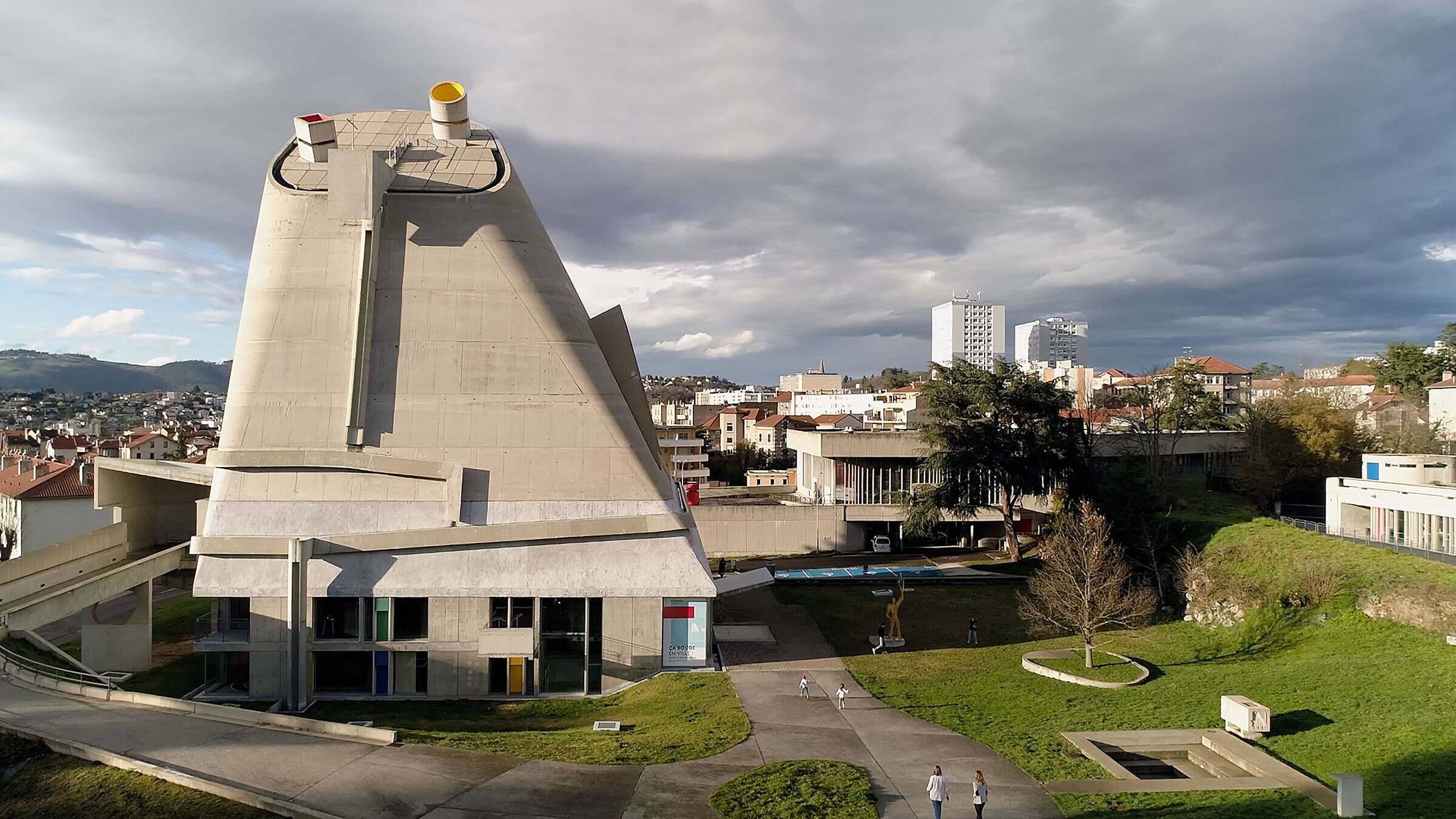
The exhibition « Let’s move in the city ! Sport and architecture for tomorrow », designed by DREAM architecture agency, explores the place of sport in the city of tomorrow through an interactive scenography that dialogues with the architecture of the Saint-Peter’s Church on Le Corbusier site in Firminy in France.
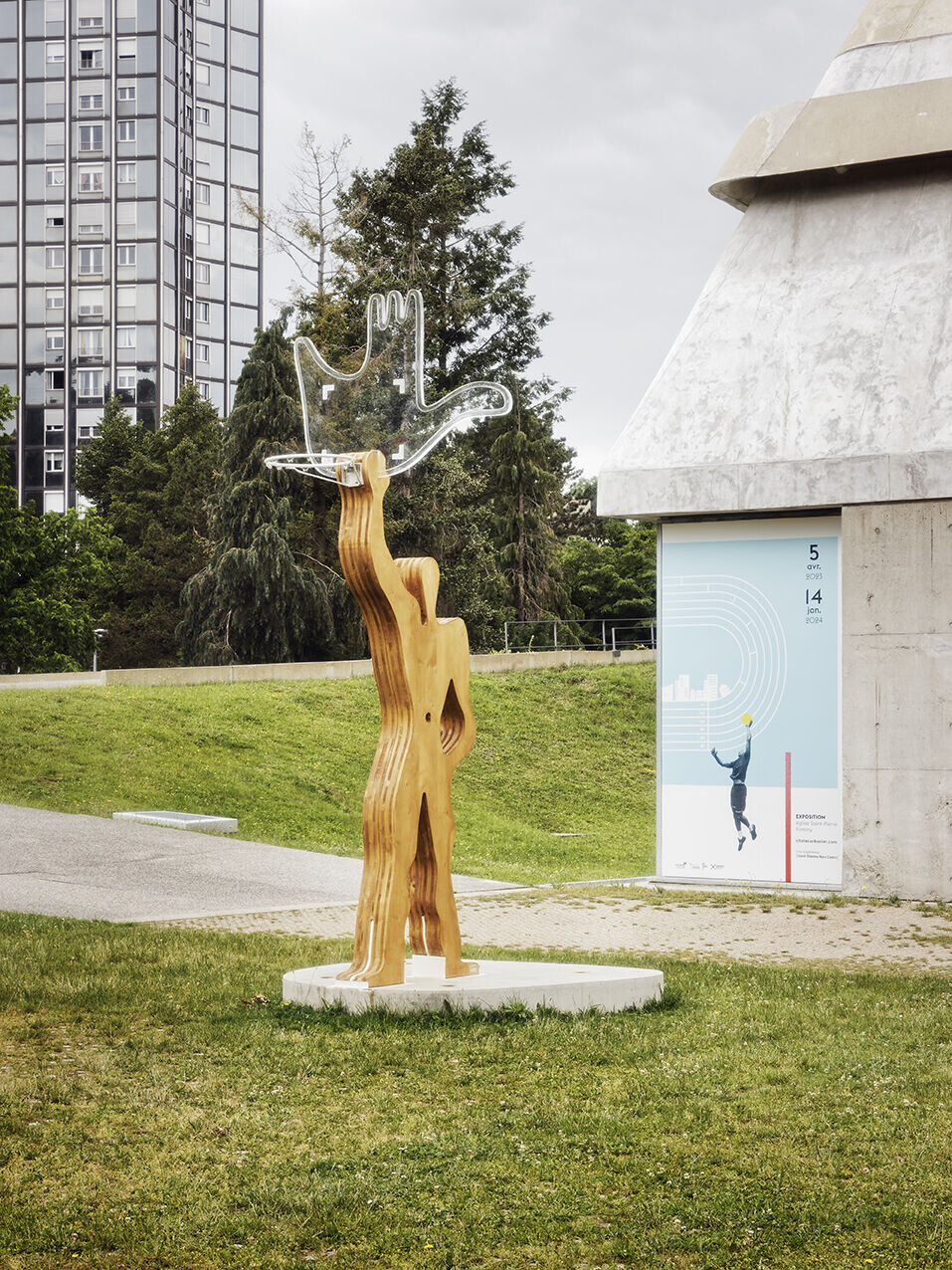
The exhibition invites the public to experience immersive devices blended with archive images, photographs, videos and models by 21 artists, architects and photographers, including Martin Parr, Fred Mortagne, Kévin Couliau and Marine Peixoto.
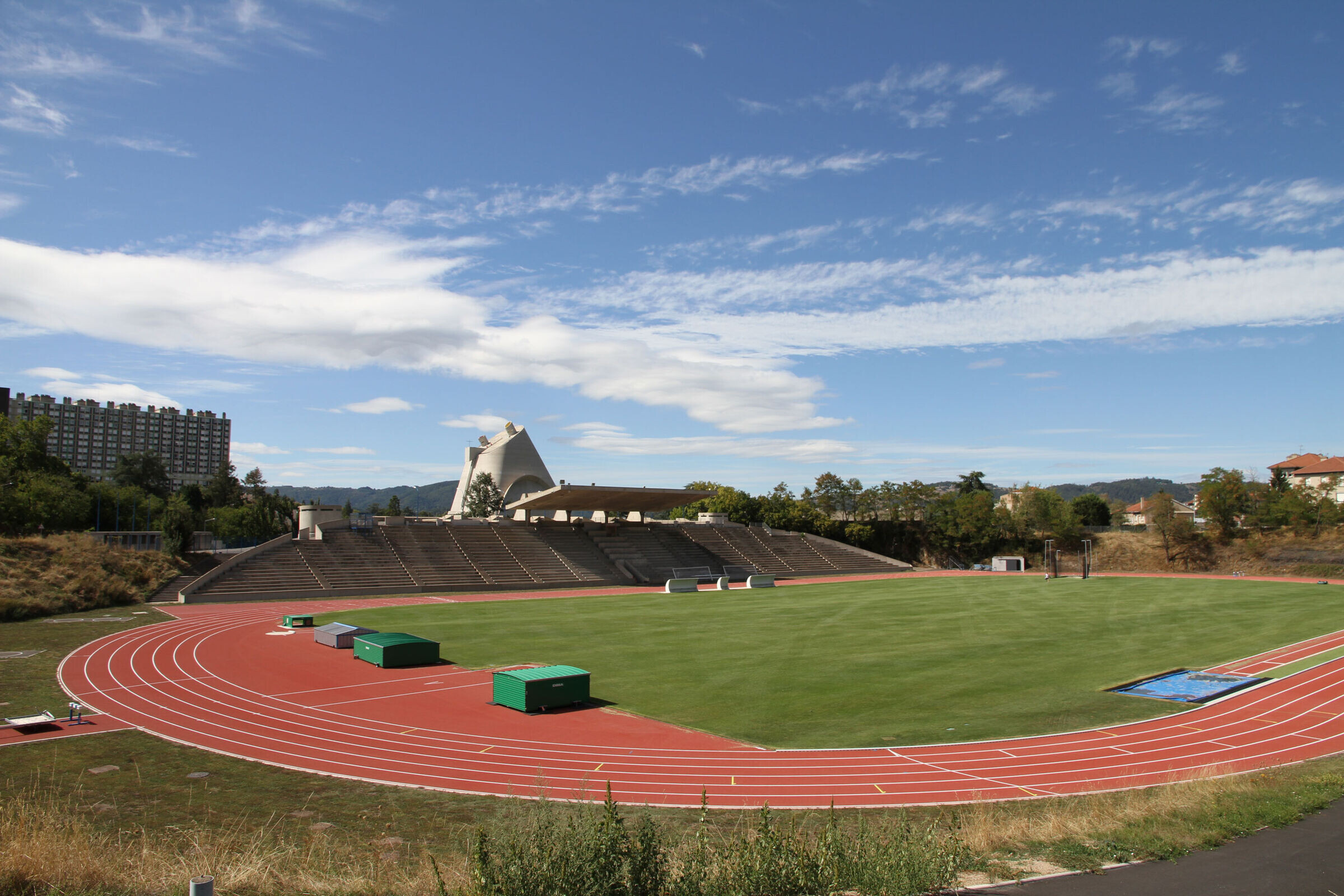
In the run-up to the Paris 2024 Olympic and Paralympic Games, the exhibition addresses themes at the heart of territorial strategies and dear to the DREAM agency: health, leisure, social ties and the environment, focusing on two design axes: low-carbon construction and reuse.
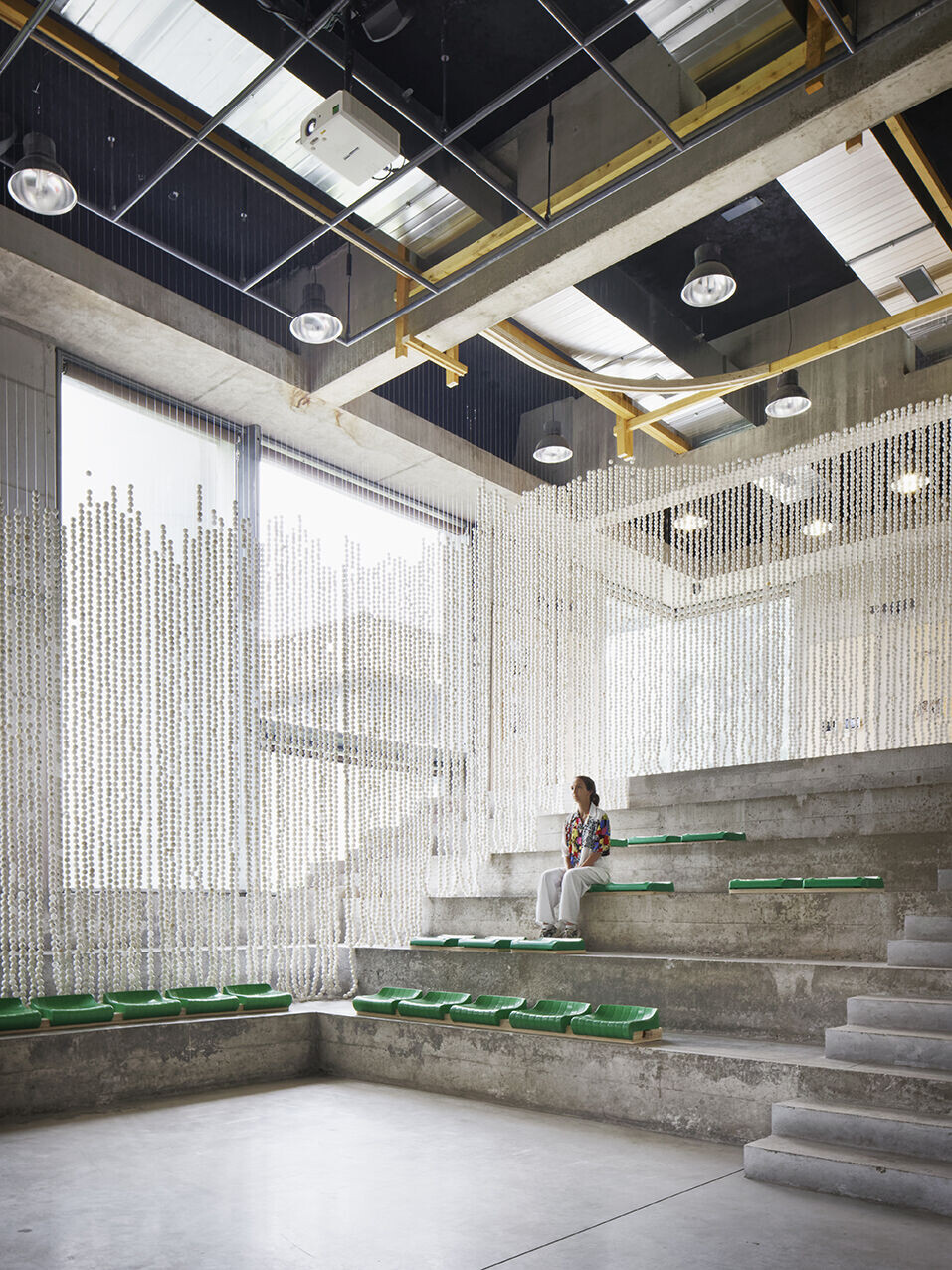
A historic monument and exhibition space dedicated to architecture, the Saint-Peter’s Church is part of the "Body and mind recreation center" : Le Corbusier's largest complex in Europe, including a stadium and swimming pool. An ideal location for an exhibition at the crossroads of architecture and sport.
The exhibition has been awarded the "Cultural Olympiad" label as part of the Paris 2024 Games.
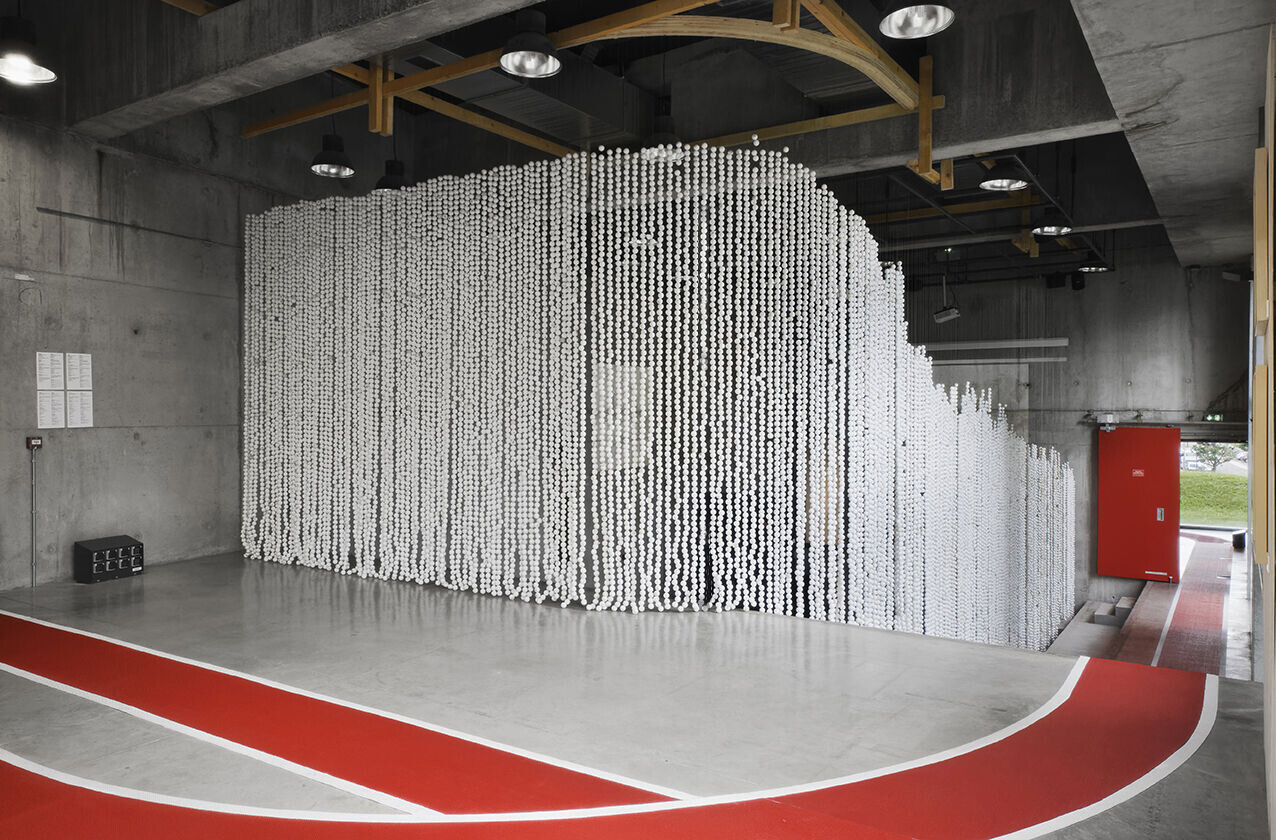
L’EXPOSITION
For DREAM, sport is a unique program of architectural creation that actively participates in the improvement of cities. As a vector of social and generational diversity, it is a real driver of social inclusion. In cities that are becoming increasingly dense and intense, sport is a public health issue.
Questioning the institutional forms of sports spaces by integrating the issue of low carbon thanks to wood is part of the agency’s thinking.
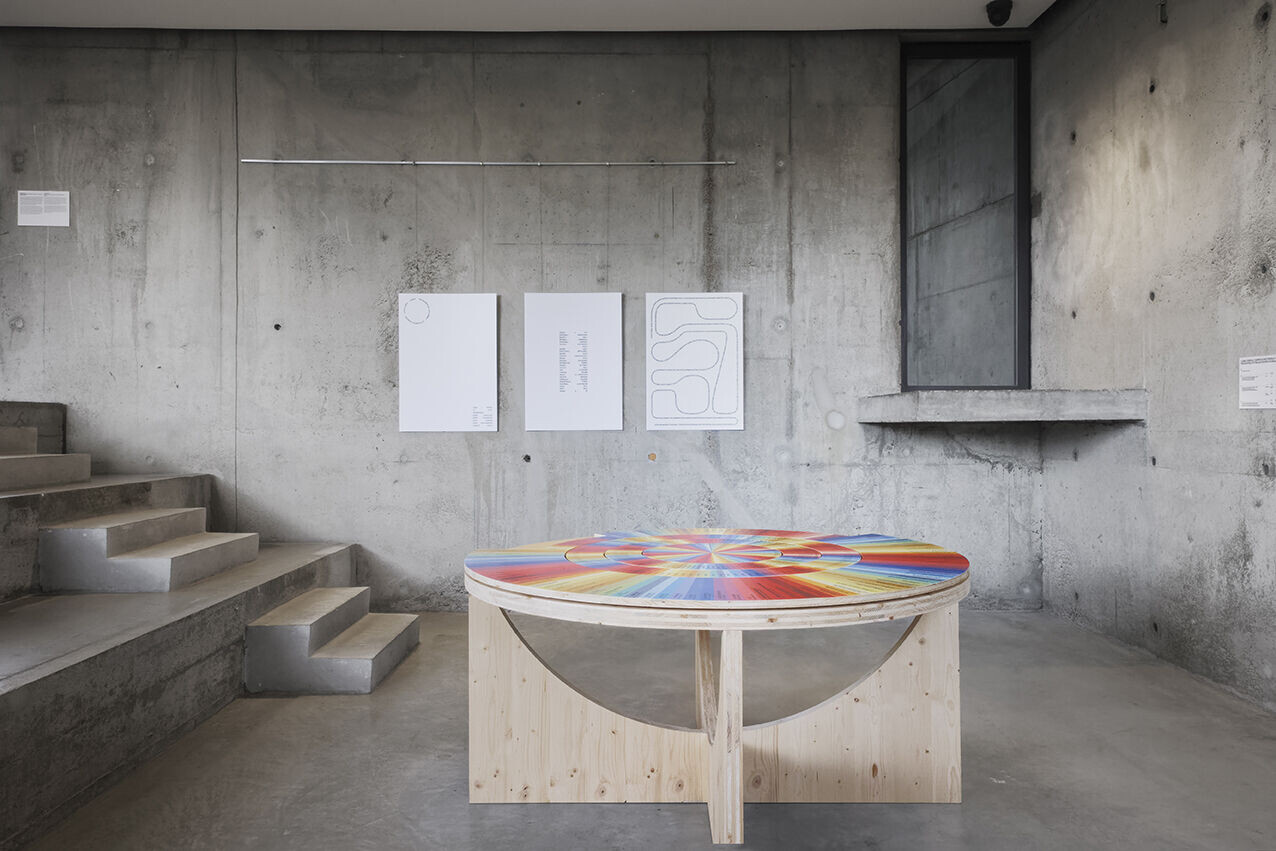
DREAM teamed up with François-Emmanuel Vigneau, architect, doctor in geography and planning, specialist in urban sports and former athlete, to develop the exhibition's scientific discourse. The exhibition was also the fruit of close collaboration with 11 students from ENSASE, who took part in its creation during a three-week on-site workshop.
Through a didactic and entertaining itinerary, DREAM aims provide visitors with accessible scientific insights into the prospects and challenges of sport in the city of tomorrow.
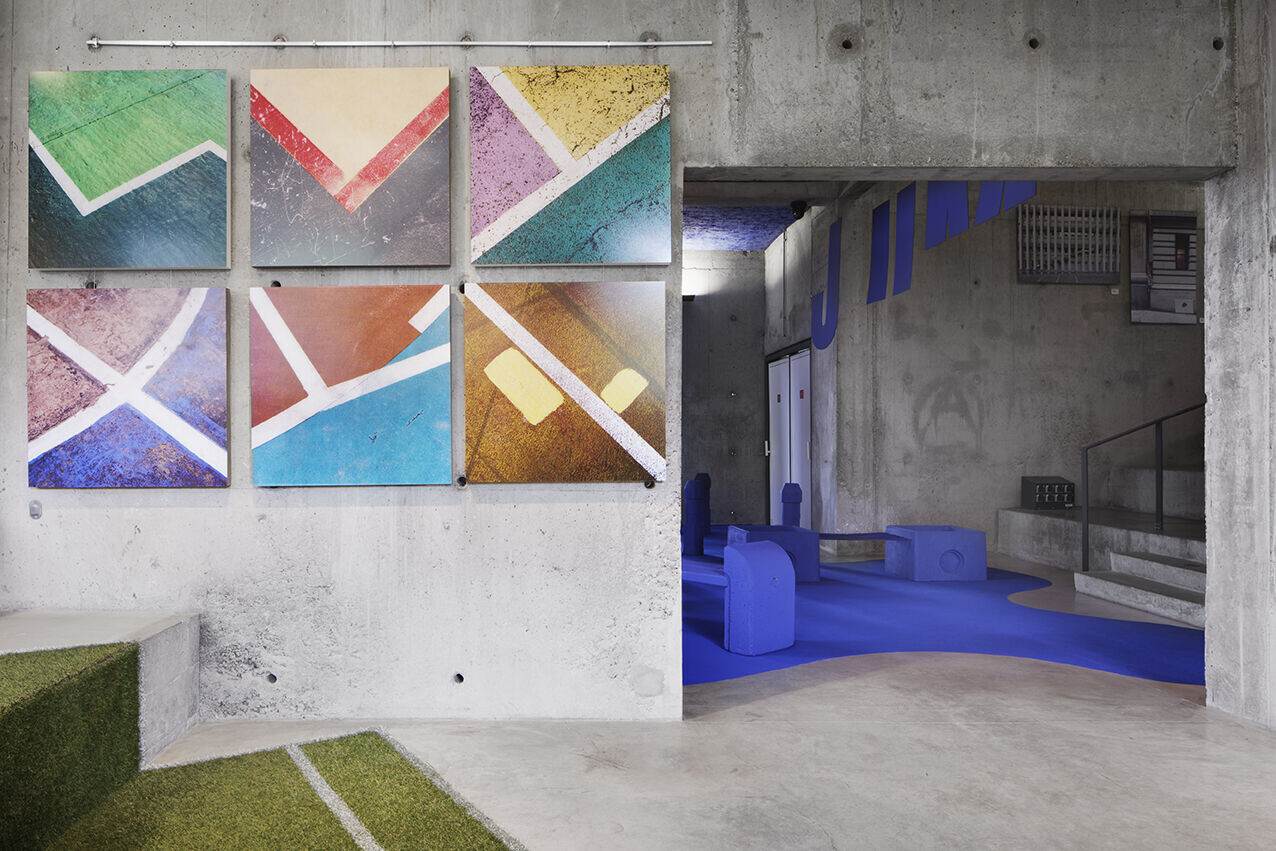
On the forecourt, a wooden totem inspired by Le Corbusier's Modulor, topped by a basketball hoop, welcomes the public for a few ball throws to arouse the curiosity of passers-by.
Conceived as a sports trail, set off by an athletics track, the exhibition features a device in each room, to be seen, touched, listened to and experimented with, created in situ and designed so that the visitor is also an actor (and a sportsman). The exhibition also features numerous projects by artists and architects from around the world, including Croatia, Denmark, Spain, Hong Kong, the UK and Thailand.
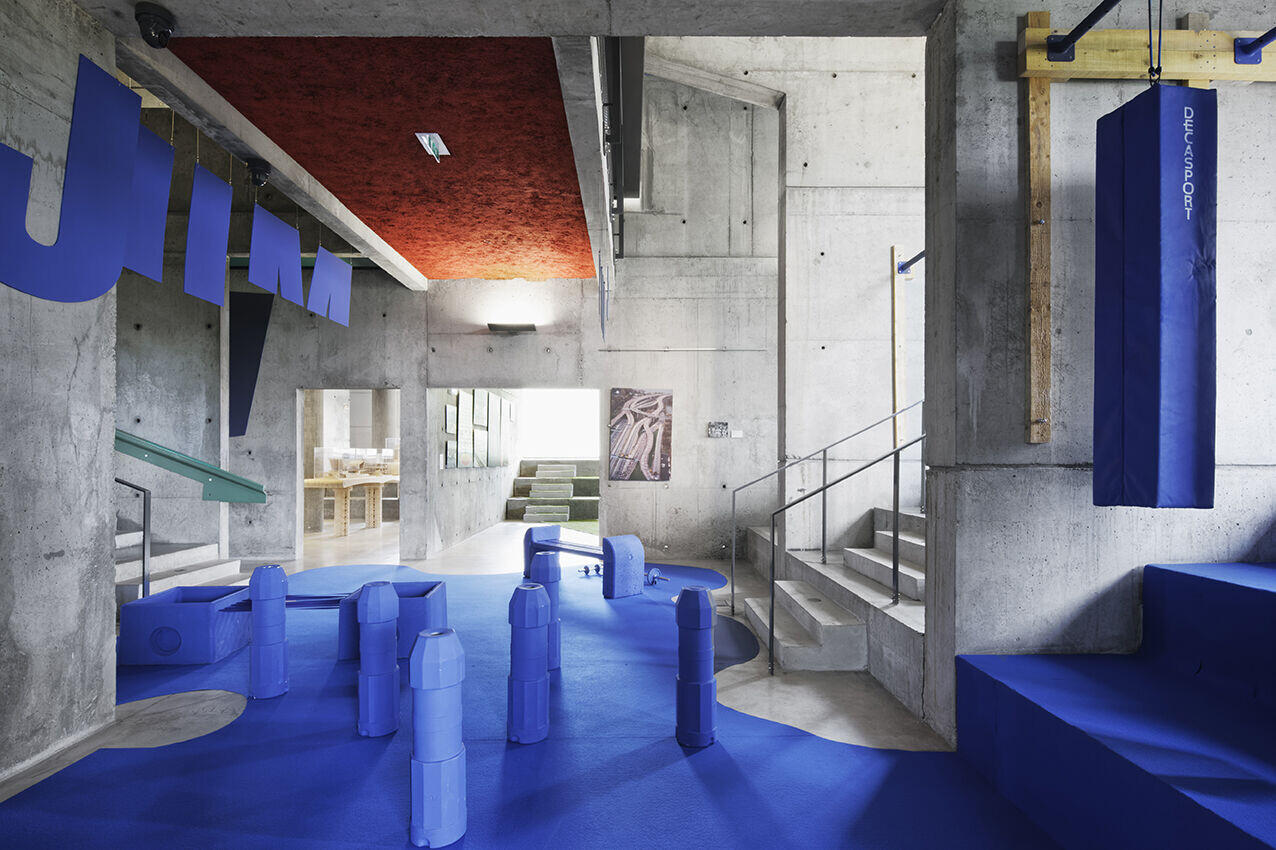
ROOM 1: LE CORBUSIER AND THE PRACTICE OF SPORT
This first room offers a historical introduction to various sports facilities, from Antiquity to the present day, via an audiovisual device set within a monumental ping pong ball installation. In particular, it looks at the legacy of Le Corbusier and modern architects in the design of the city and the place of sport.
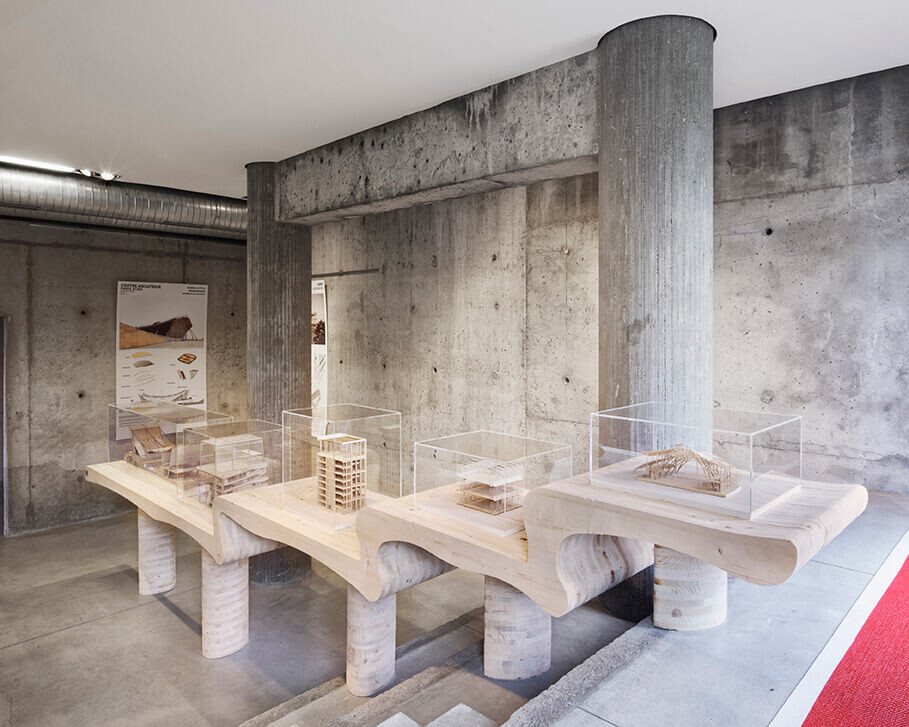
ROOM 2: WHICH SPACES FOR WHICH SPORTS ?
Sports and physical and sporting activities (PSAs) are many and varied, from orienteering to bowling, from weightlifting to synchronized swimming, from sumo to ice hockey... Thanks to an interactive and playful device, visitors are encouraged to identify their own sporting practice and define it using a classification system developed by architect and doctor in geography François-Emmanuel Vigneau.
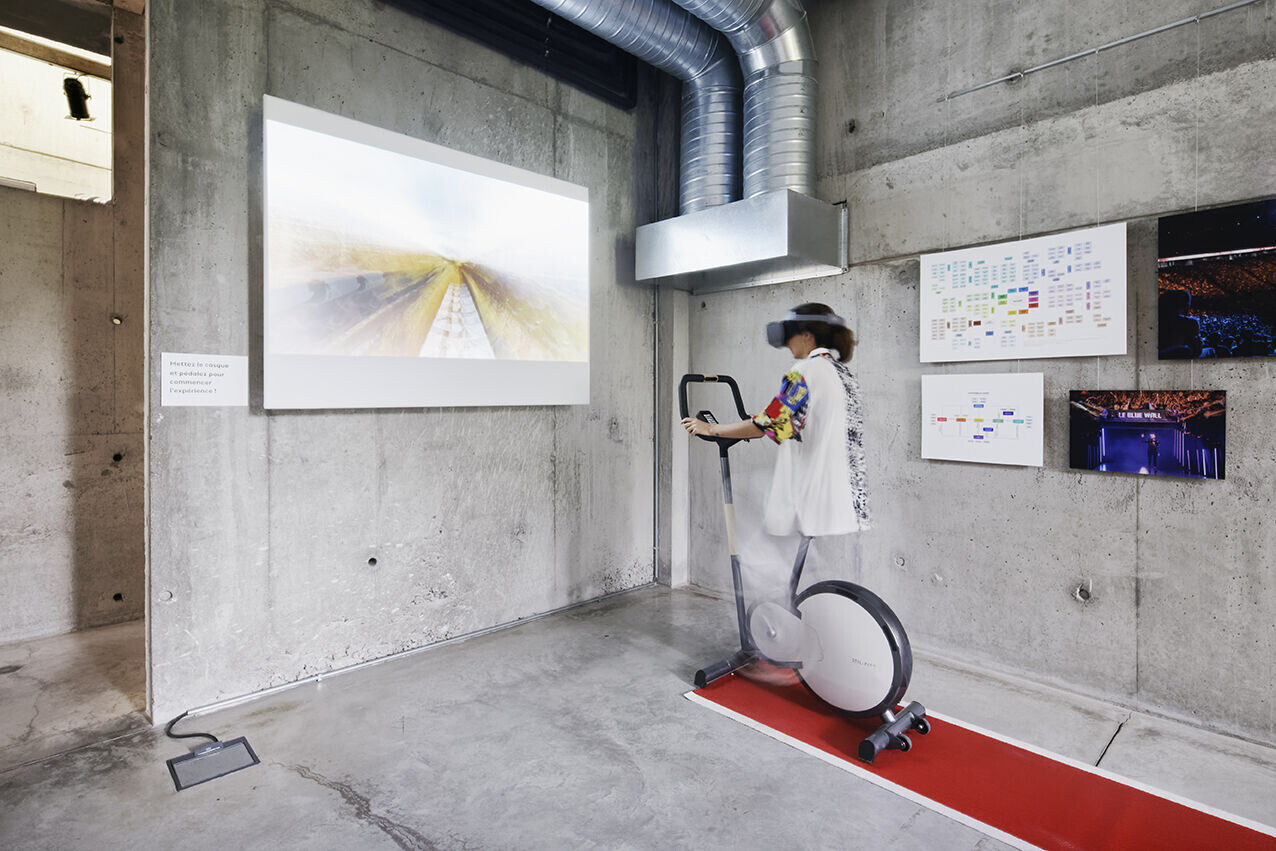
ROOM 3: WHEN THE CITY BECOMES A SPORTS EQUIPMENT
For a long time, the city rejected sport outside its walls. Today, beyond the large-scale facilities that often punctuate its margins and the developments that are inserted into the interstices of its urban fabric, the city has become a sports space invested by sports enthusiasts. Through photographs, videos and active design installations, the public is invited to reflect on its relationship with public space.
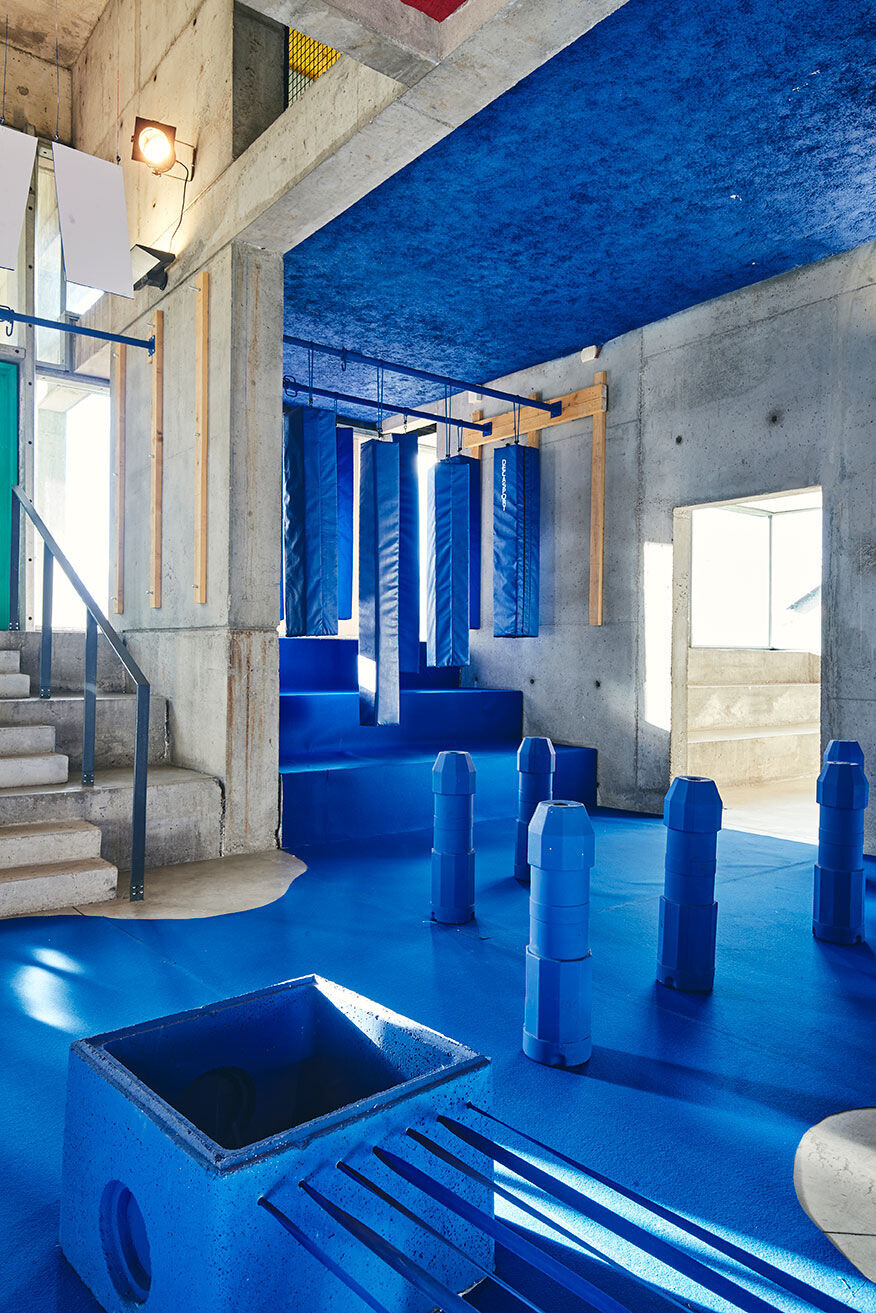
ROOM 4: WHAT PLACE IN THE CITY OF SPORT ?
The presence of sports equipments in the very heart of the city is now a reality. But has it always been so ? And, even today, are all cities equal when it comes to this urban development? The visitor is invited to take a break on a tennis court that flows down the steps of the room and to explore projects that are innovative in finding ways to make room for sport within the walls of the city.
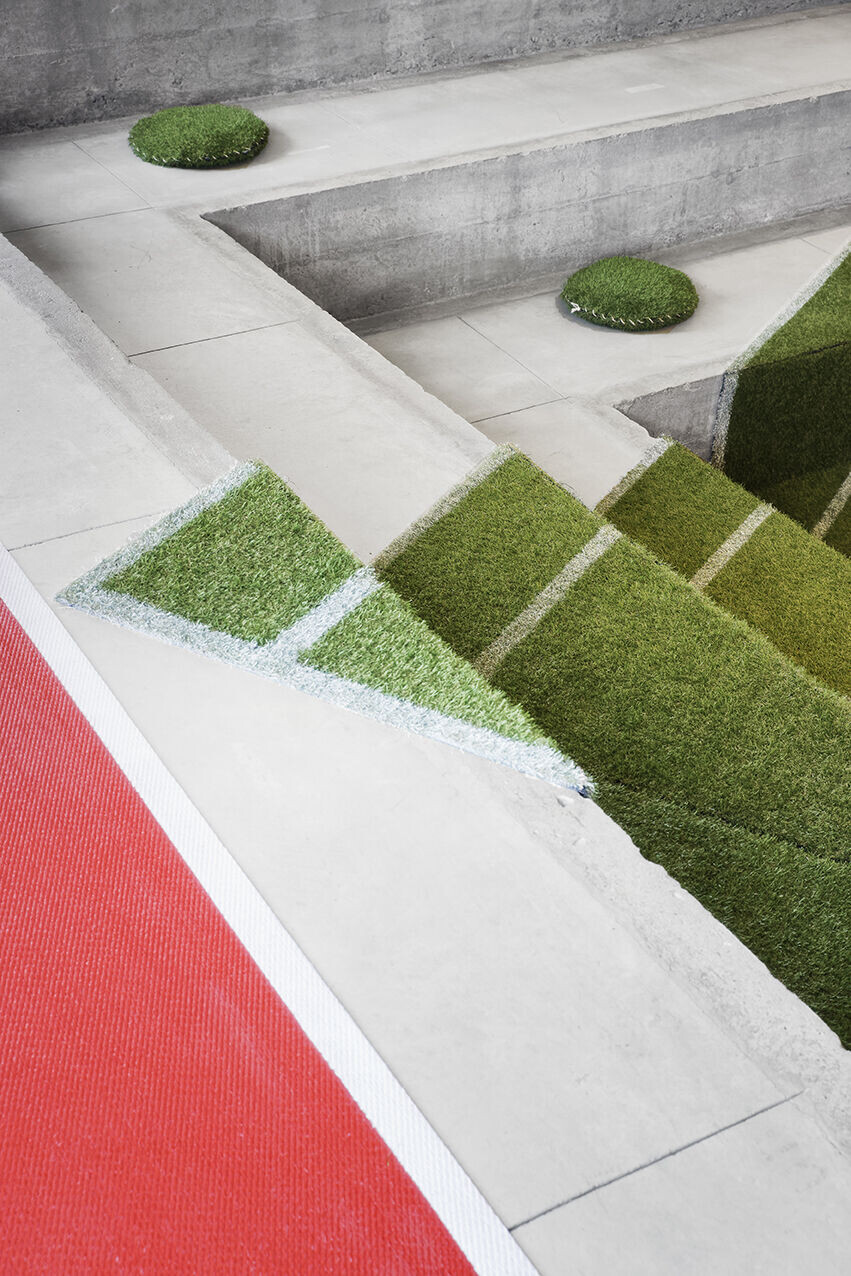
ROOM 5: WHAT SPORTS EQUIPMENTS FOR THE POPULATION AND THE PLANET?
The practice of sport requires the construction of numerous facilities, whose ecological impact is now a major issue. Is it possible to design environmentally-friendly sports facilities? What's more, we continue to observe that public sports facilities are increasingly inadequate to the changing motivations and practices of the population. Can sports facilities still be places of individual fulfillment and social cohesion?
This room presents the models of five projects, in order to understand the new possibilities for building more sustainable and inclusive sports venues
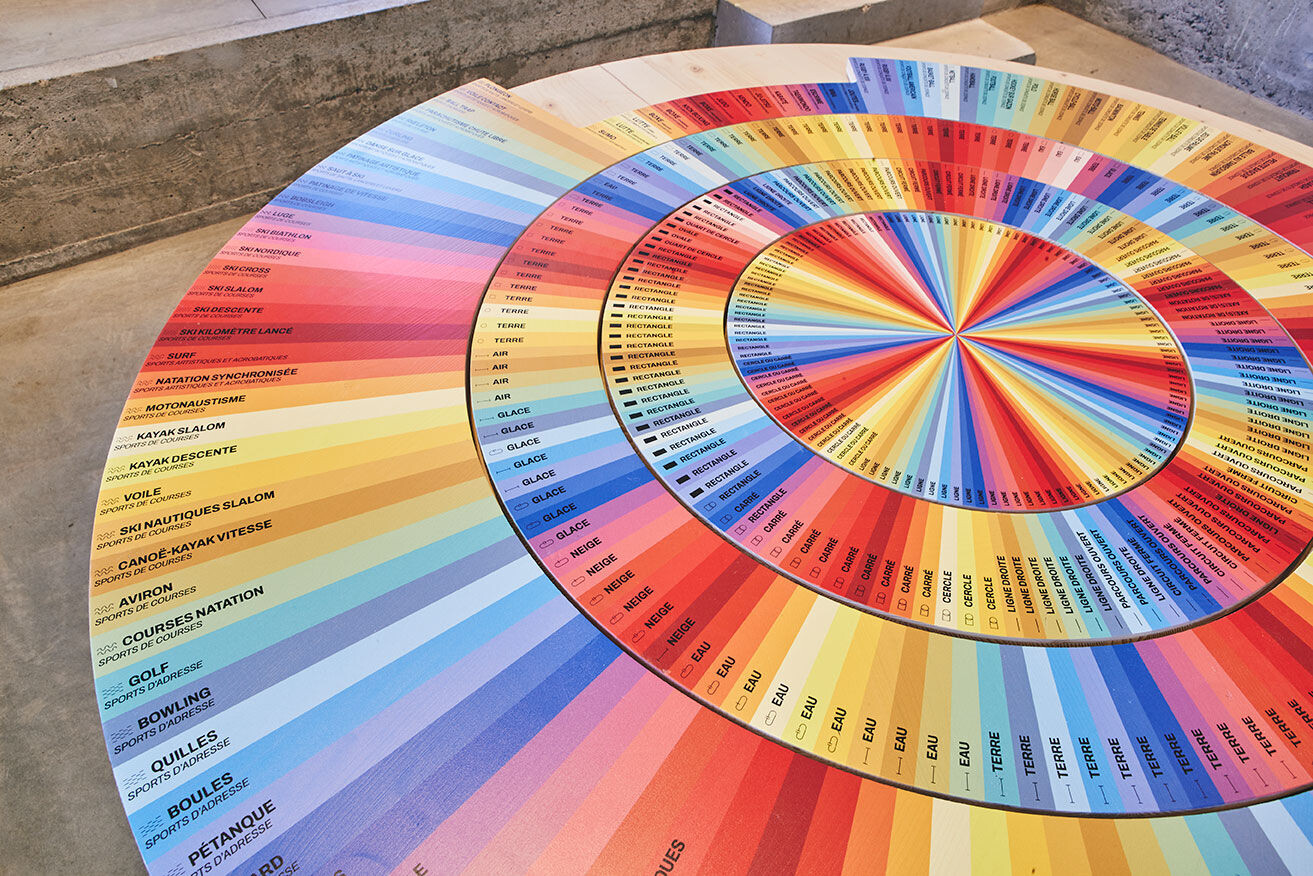
ROOM 6: AFTER ARTIFICIAL SPORTS EQUIPMENT COMES VIRTUAL SPORT ?
This last room raises the question of the artificialization of sport (indoor climbing walls, artificial snow for skiers, reconstructed beaches), along with the practice of e-sport. Is this the individualization of sport or, on the contrary, an opportunity to create new collective sporting spaces?
In this room, visitors are invited to experiment with e-sport, and to question the federative aspect or otherwise of this practice through audio-visual documents.
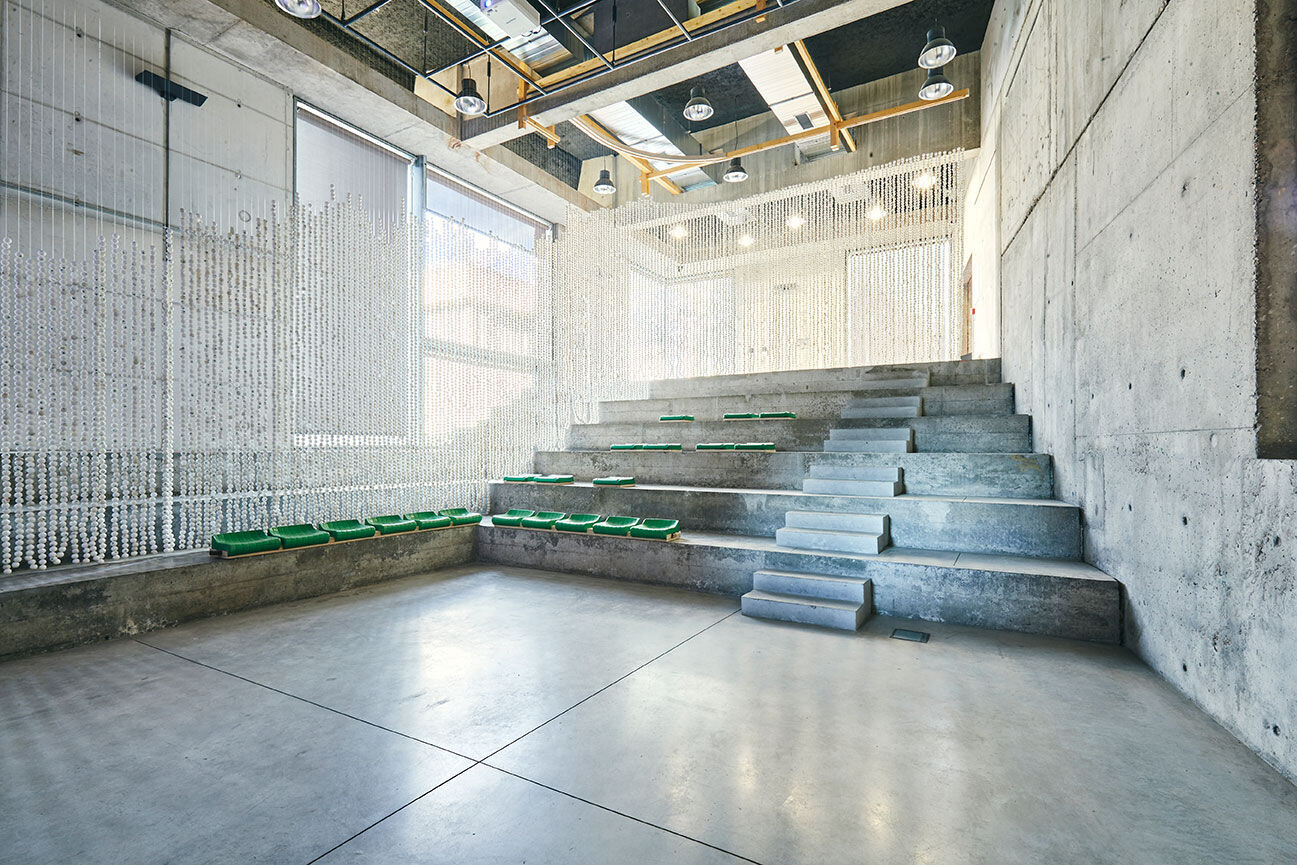
For the production of the scenography, DREAM collaborated with numerous French and local partners (companies in the wood industry, cultural institutions, sports organizations, associations, local authorities). Local companies CECOIA and Chazelle were heavily involved in the production of the "sports modulor" with X-LAM Solution. Each element of the wooden scenography was optimized at the design stage to minimize the amount of material used, as in the case of the model table and the sports classification game.
Most of the materials used were reused, such as the 25,000 dented ping-pong balls collected from 11 table tennis clubs to create an installation several metres long, the street furniture donated by the town of Firminy, and the wooden panels from a previous Ateliers Médicis exhibition.
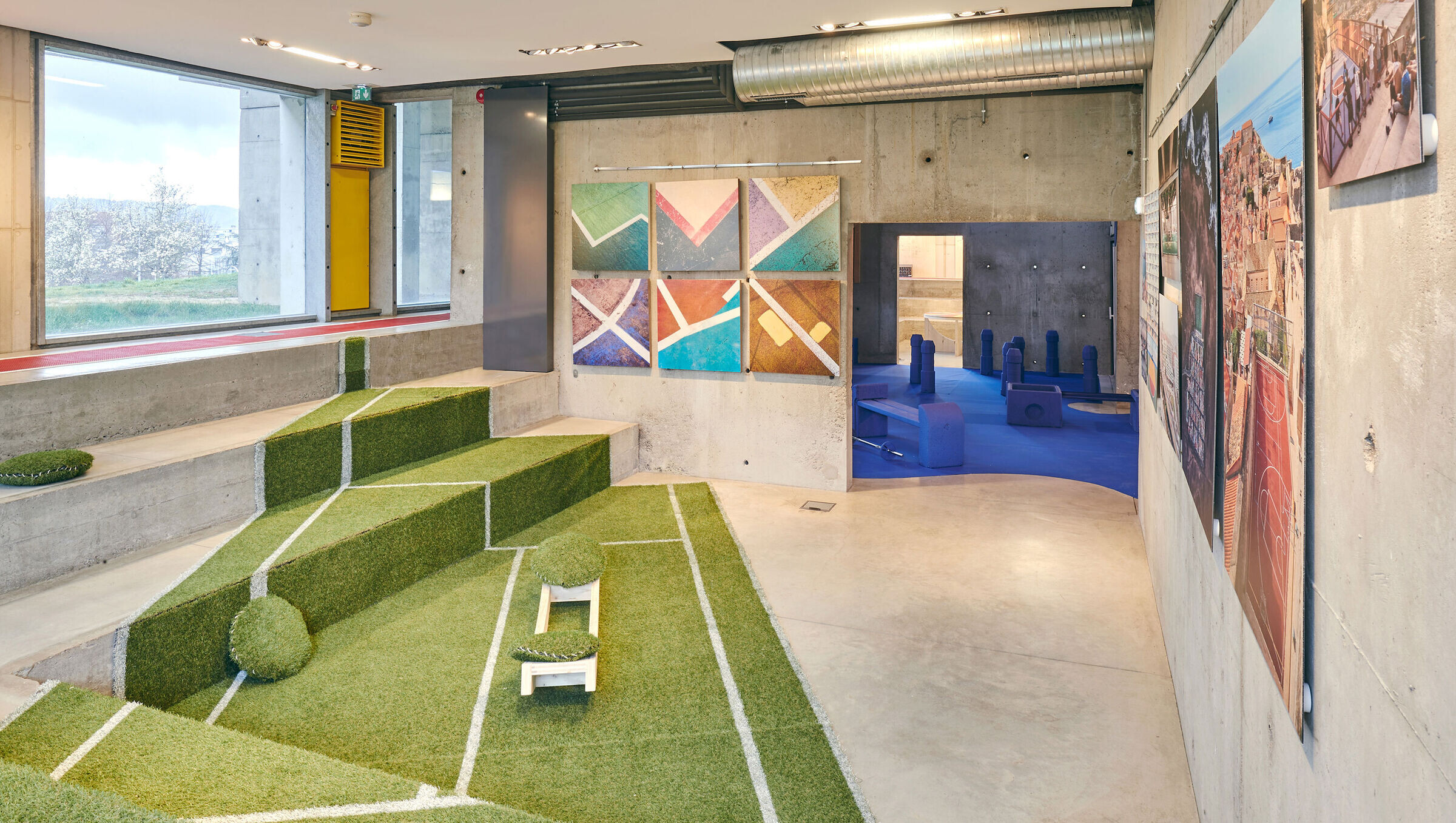
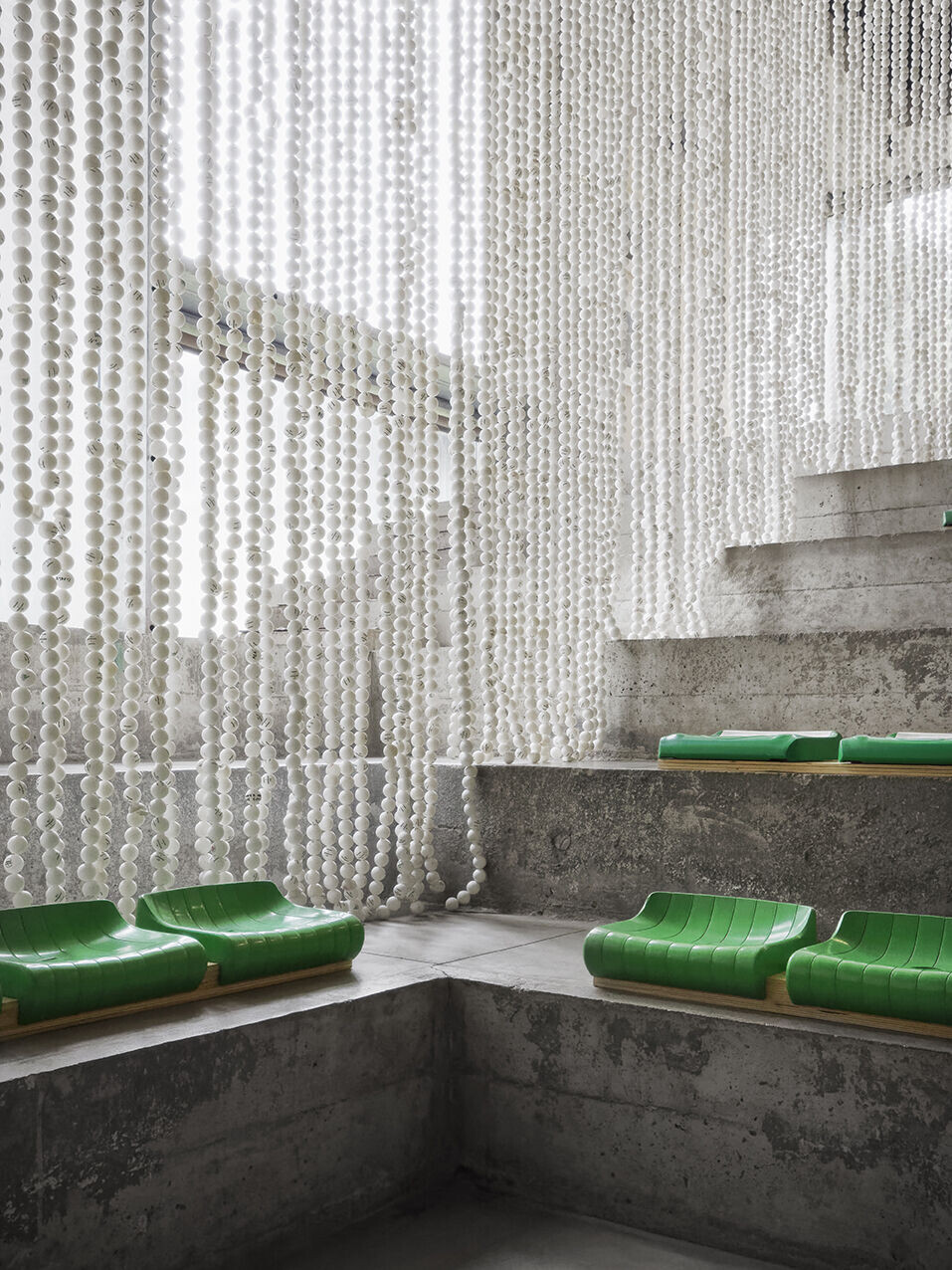
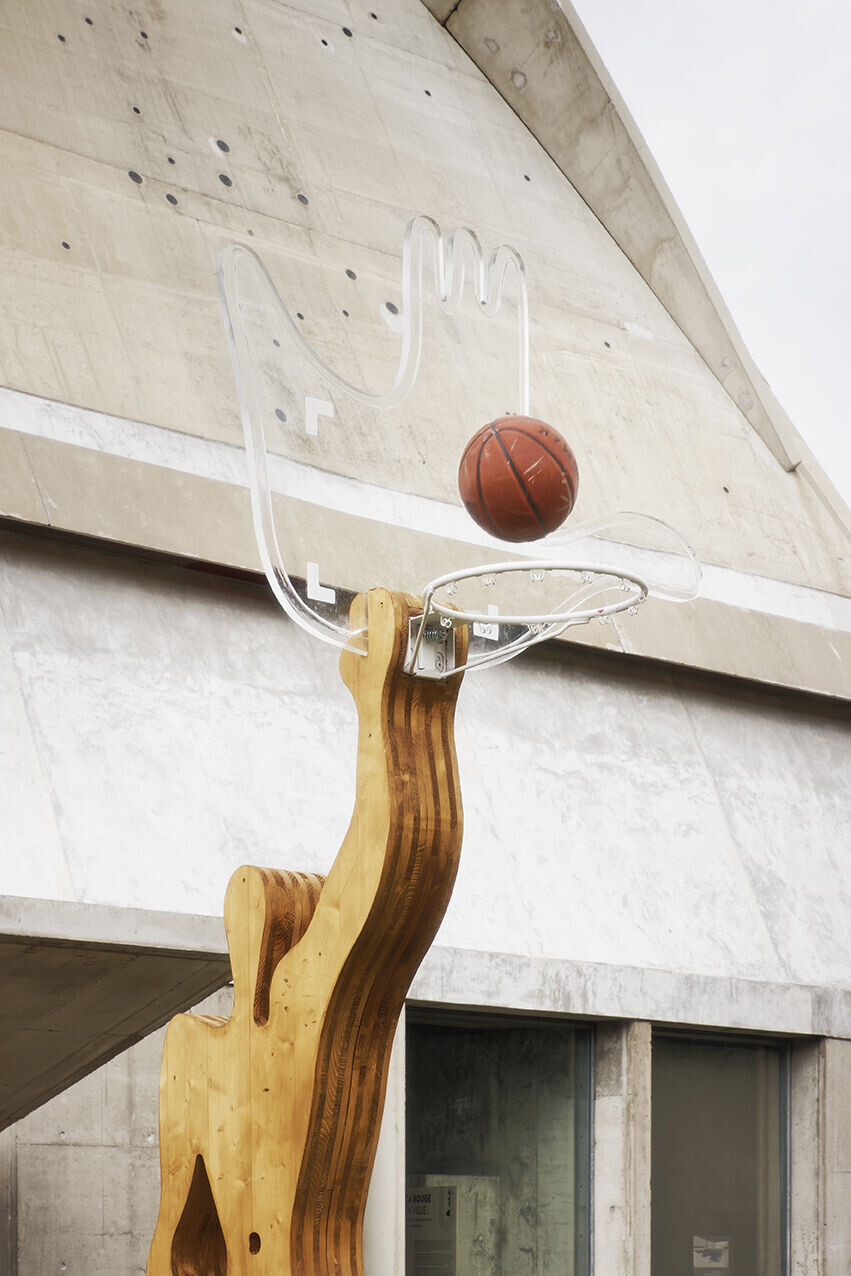
Team:
EXHIBITION CURATION
Géraldine DABRIGEON, Site Le Corbusier Director and curator, Margaux CHATAIGNER, in charge of the exhibitions, in collaboration with Dimitri ROUSSEL and François-Emmanuel VIGNEAU
TECHNICAL CONCEPTION
DREAM: Dimitri ROUSSEL, Marta CHICON PEREZ, Emmanuelle ECHASSOUX, Giovanni SALVADOR, Raphaël MEIRA, Elisabeth BIEBER
GRAPHIC COORDINATION
Louise PERTUSIER, Marta CHICON PEREZ
PRODUCTION
ASSOCIATION REVE
LOCAL PARTNERS
ENSA Saint-Etienne (fabrication workshop for 11 étudiants)
Cecoia (carpenter ping pong curtain structure, modulor assembly)
Chazelle (general contractor, base of the modulor)
Firminy City (donation of street furniture)
Le Musée des verts (loan of seats at Geoffroy Guichard stadium)
Saint-Etienne Métropole (loan of seats at Geoffroy Guichard stadium)
Mural studio (anamorphose)
TBS Bois (production of the educational game)
Le Musée d’Art Moderne et Contemporain de Saint-Etienne Métropole (loan of works)
Pacoret (printing of exhibition panels and labels)
Mineka (reuse platform)
Club de tennis de table Le Réveil Chambonnaire (donation of used ping pong balls)
NATIONAL PARTNERS
XLAM solutions (wood supplier Bourgogne Franche Comté, production of the modulor and model table)
Ateliers Médicis (donation of wooden panels from a previous exhibition for re-use)
Le Five (donation of used lawn for reuse)
Fit immersion (Bike with VR helmet)
Artepy (destocking / bolon offcuts)
Athanase (manufacture of plexiglass basketball backboard)
10 ping pong clubs (donation of used ping pong balls)
PHOTOGRAPHERS:
Camille Gharbi, Pierre Desrumeaux – Studio NORDE








































