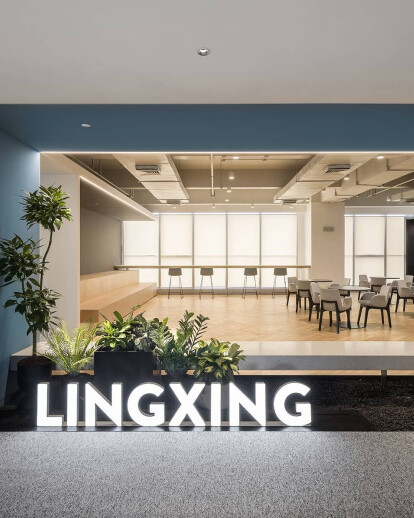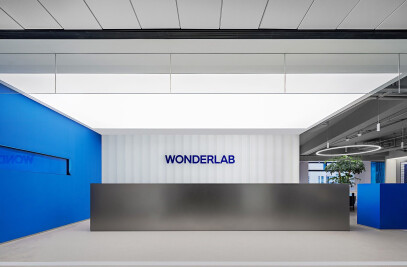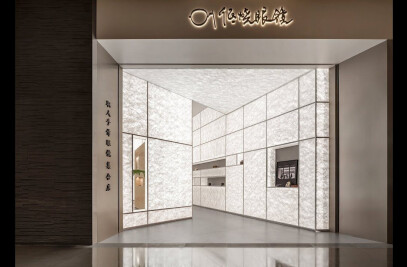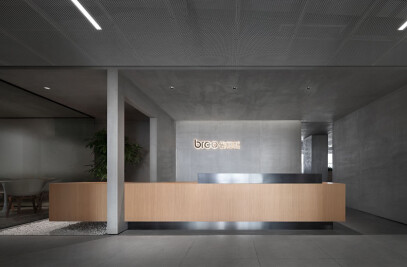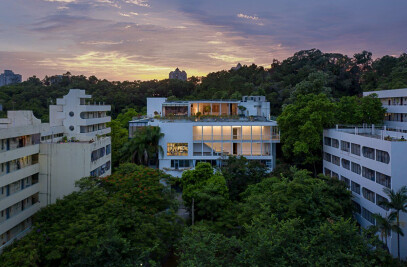LINGXING is an emerging internet company that dedicates itself to creating value for the cross-border e-commerce industry through SaaS ERP software system. In the new era, workspace is no longer simply a place where people gather for work. It is also a carrier of new modern lifestyle and a window that conveys corporate values and culture. As conceiving the headquarters office forthisnew companyemerged in the Internet era, the design team responded to its revolution and demands with systematic design thinking, and gave new interpretations toworkspace under such context.

Geometric prototypes based on the logic of algorithms
Before schematic design, the design teamhaddeep communication with the client about the positioning and functional planning of the project, and fully understood the company's core values— "Creation, Empowerment, Efficiency, Cutting Edge, and In-Depth Exploration of Users' Needs". The company's internet products and services are based on an efficient, clear and simple programdesign that relies on accurate and rigorous algorithms, which are in essencethe construction of logic relations in mathematics.
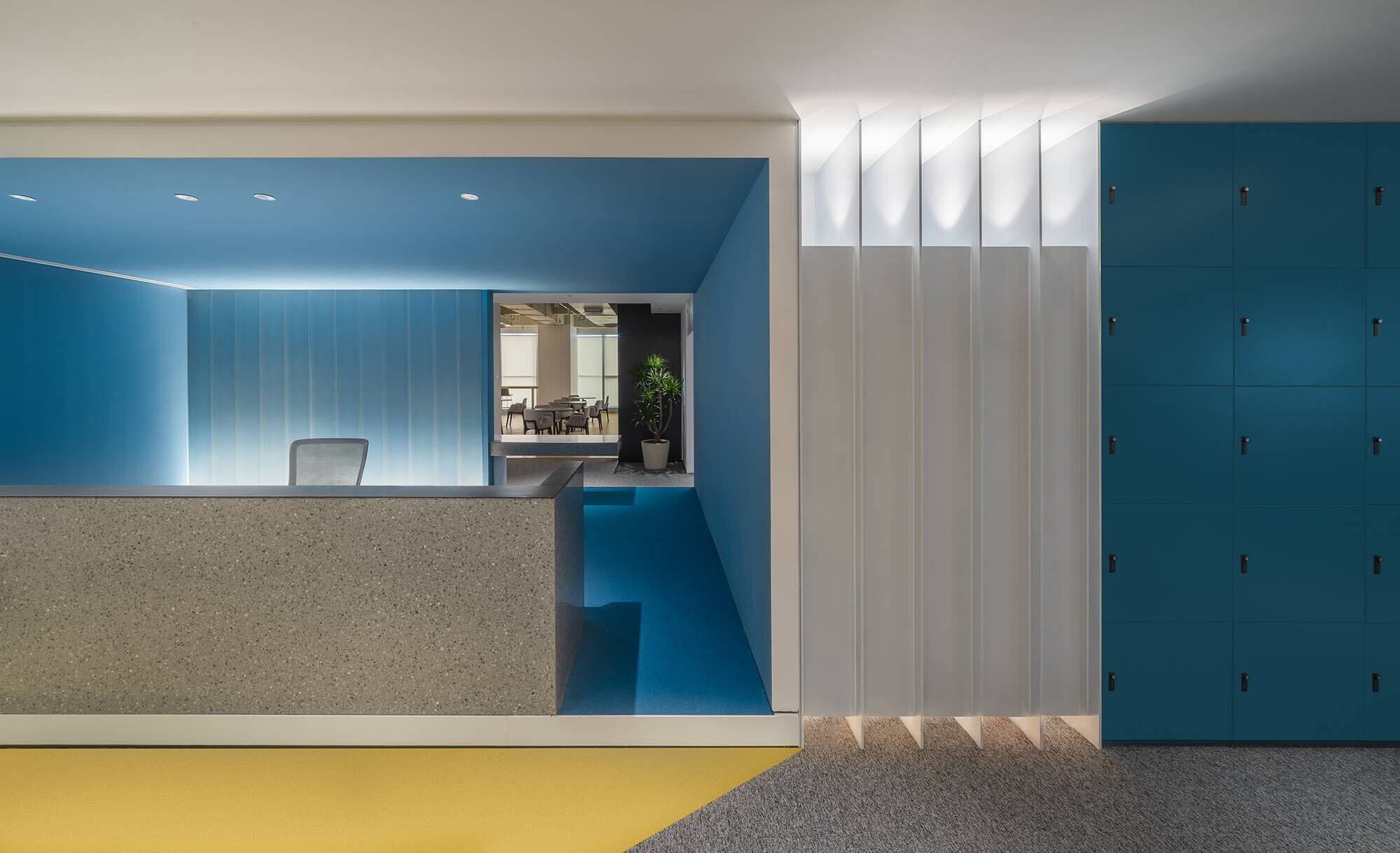
"Algorithm" comes from "algebra", which is embodied as "geometry" in space. Therefore, the designers proposed the spatial concept "algorithmic geometry".
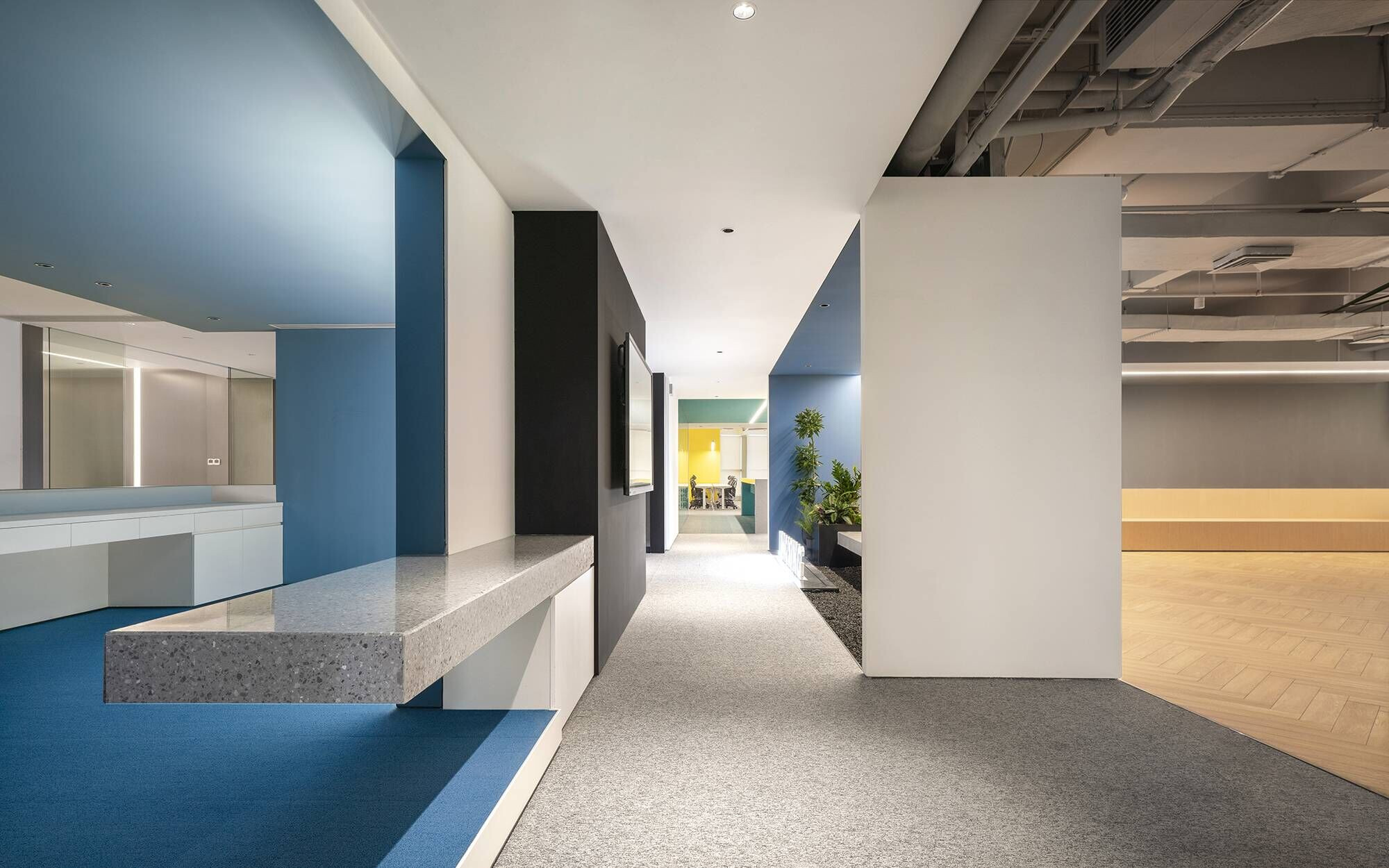
Based on this concept, the team translated the mathematical relation of "algorithm" into spatial geometric relation, and extracted four spatial prototypes that fit the client's corporate culture to interpret thefunctional layout and attributes of space.

Fluid functional & spatial layout
Located in a tower building, this headquarters office faces both builtand green landscape on three sides, and the other side embraces built landscape.The design team arranged the public functional area at the position that faces south and enjoys optimalview, in a bidto share the quality resources to all staff, which is in accordance with Lingxing's corporate philosophy of fairness and equality.
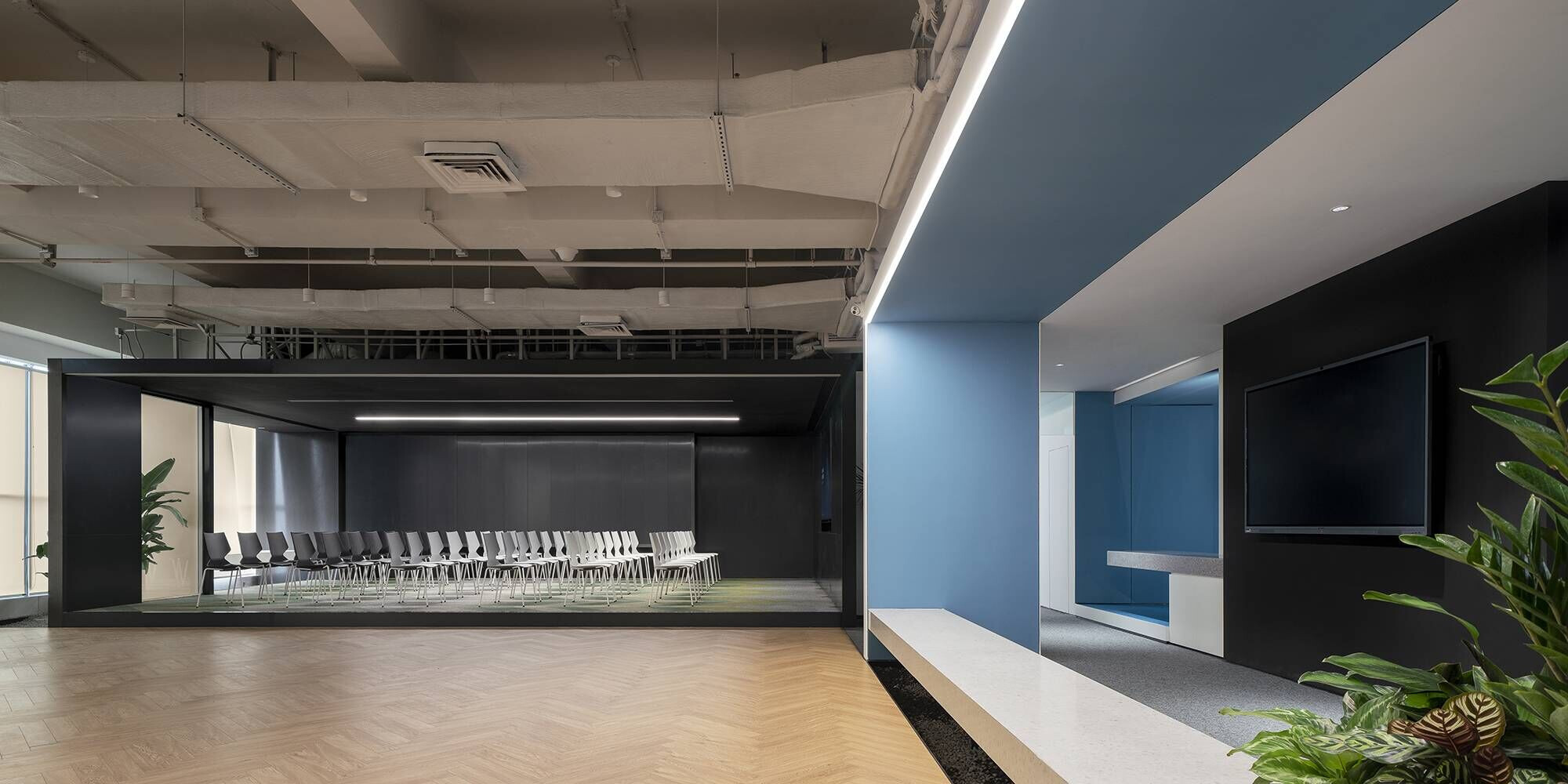
Other spaces are designed as open and independent offices according to demands. Such layout designis applied to both the 35th and 36th floors, but the degree of openness variesfor different functions.The space is composed of a series of "geometric blocks", with "boxes" acting as containersof different functions.
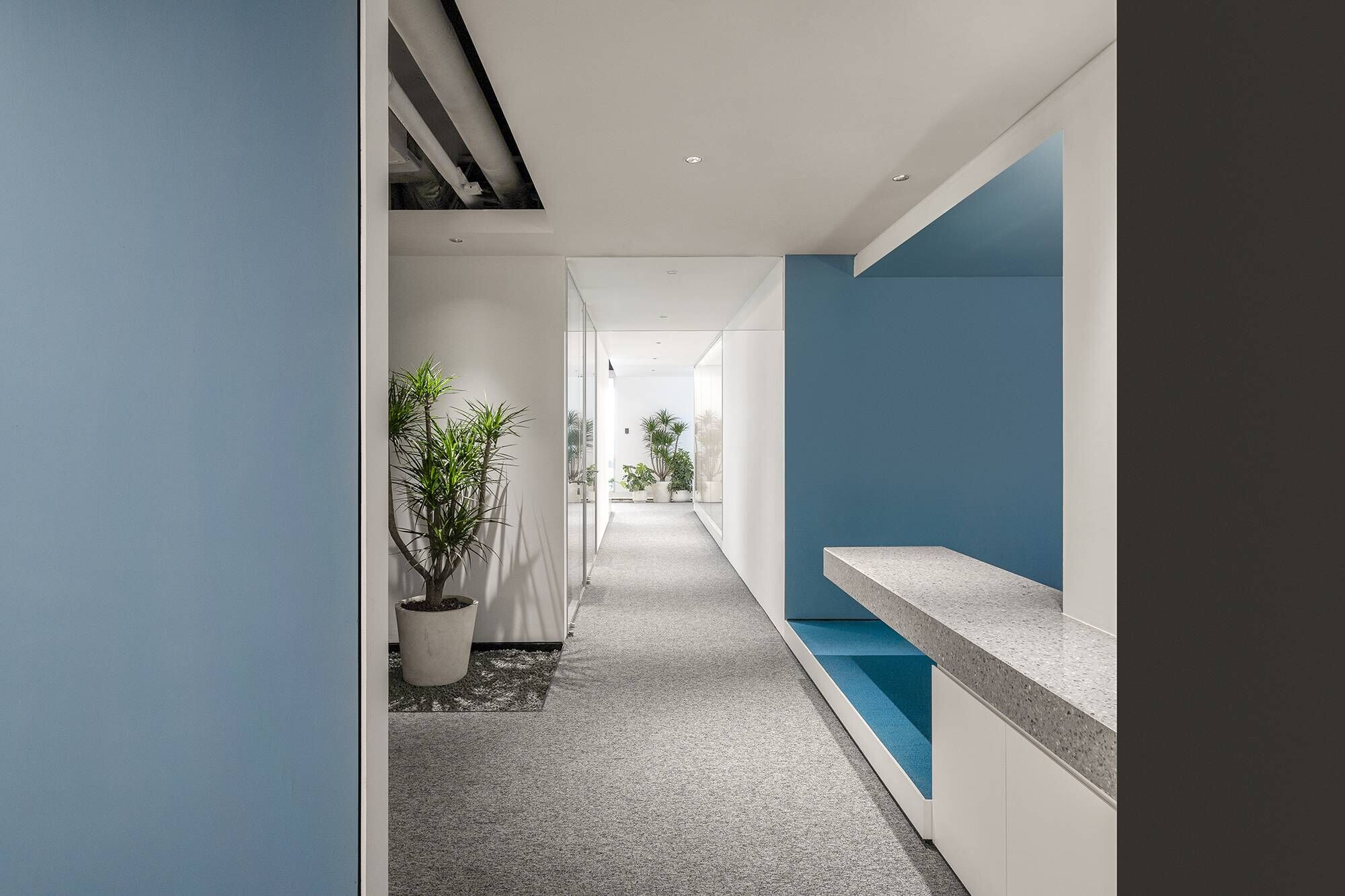
The reception area at the main entrance is a semi-opened box, which helps to provide a clear view of the activities on all sides.Opposite to the elevator hall is the preexisting corecube, to whichan LED display screen is added, hence making the space full of technological dynamism.The semi-open reception area creates a relatively unobstructed line of sight and enables the interpenetration of adjacent spaces, producing funspatial experiences.

The main entrance andelevator hallare set at the core cube area, which was originally closed and narrow.The designers introduced light and new materials to this area, to eliminate the oppressive feeling of the original space. The geometric volumesinterweave with the light, creating a futuristic experience with an array of spaces.U-shaped glass and floor light strips are placed at the core tube area and the reception area, allowing light to extend along the space and form a visual guide.

The public area on 35F serves as the main entrance and a corporate display space that conveys the company's people-oriented philosophy through an open spatial pattern.A viewing frame at the far end of the main entrance divides the space and maintains a clear line of sight.A "salon box" is set at one end of the open reception area. It can be used for both open salon discussions and professional training. The "salon box" can be combined with the open reception area to form an integrated space for holding large-scale training sessions.By insertinga "geometric box", the corporate display space at the main entrance is transformed into a viewing frame. This"box"also serves as a leisure seat, and the viewing frame links different functional areas, thus enhancing fluidity of the space.
Smooth, efficientcirculation loop
A fluid efficient circulation around the core tube links different functional areas. Inside the public area, there is a secondary circulation that connects the open space, salon space, bar, meeting room, and leisure & waiting area. The arrangement of landscape along the circulation route fully considers theattributes of functional areas. Landscape elements are set at corners or at positionswhich can form opposite views. The functional areas are separated from the main axis to form flexible activity zones.
The efficient circulation is surrounded by various open communication spaces, such as reading area, discussion area, small meeting room and phone booths. Auxiliary spaces with shared functions are either incorporated into the communal areas in a geometrically tangential manner or scattered in the open working area, breaking the long and solid boundaries of the larger space.Working space and auxiliary space on 35F interpenetrate each other.As a transition between the working area and public area, the auxiliary space enhance the flexibility of spatial use.The varied scales and ways of enclosure make the space more flexible. Within it, users can feel the subtle changes of the relationship with the geometric space, and are encouraged to interact with it.
Formed by inserted geometric blocks, different spaces interpenetrate, which ensures both the independence and interconnectivity of functions, as well as the natural transition between privacy and publicness. The soft boundaries offer employees a comfortable and fluid spatial experience.The functions of 36F focus more on R&D and working purposes, so the openness of its public area is different from that of 35F.The public area on 36F is around a tree in the inner courtyard.
The landscape fuses with circulation route and functions, together creating a semi-open spatial atmosphere.The relatively simple color palette produces a pure spatial experience. In addition, the subtle matchof colors and spatial functions implies the company's pursuit of quality.The public space around the tree appears quiet and open.The front desk area on 36F continues the openness of that on 35F, to create an unobstructed line of sight.
Neat, efficient structures and human-friendly scale
The overall spatial structure is based on the concept "white box". Linear lighting is integrated into the geometric system of the space, creating a clear and simple background, while the various auxiliary spaces add vibrant hues inside.Shared auxiliary spaces including printing area, lockers, discussion area and self-service coffee bar counter create an open interaction environment.Details such as the built-in cabinet for folding beds storage and the private phone booths show meticulous consideration of modern working status.The built-in cabinet for storing folding office beds keeps the space clear and tidy.
The landscape and space interpenetrate, and embody a human-friendly scale. The technique of framing view enriches the spatial experiencesin a sequence, with steps, gravel and greenery creating an additional spiritual spatial realm within the highly efficient office. The space offers pleasing experience whether being appreciated at distance or up close.The subtle transition of functional areas manifests humanistic design. Through the integration of "box spaces" with varied scales, auxiliary functions such as printing are more easily found by users. In addition, various implicit functions of the space are added tohelp improve working efficiency.
All landscape elements are arranged as a hint to move from public area to private space. Comfort and humanistic care areincorporated into in the efficient working environment.Plants are subtly arranged in the large open office area, which creates a breathing, relaxing working atmosphere.The framed views enrich the spatial sequence and experiences.The framed views also drawthe line of sight, helping reduce the interference to private office rooms.Workspace breeds the entrepreneur's ideals, and carries the company and staff's expectation for a better life. Through design interventions, OnexnArchitects team constructed a space that conforms to the trends of the era and incorporates corporate culture to gather peoplewith the same ambitions.
