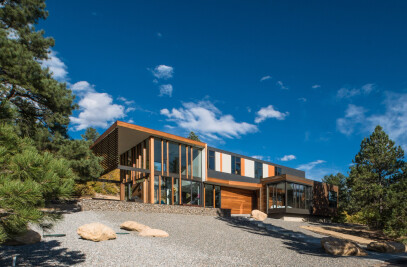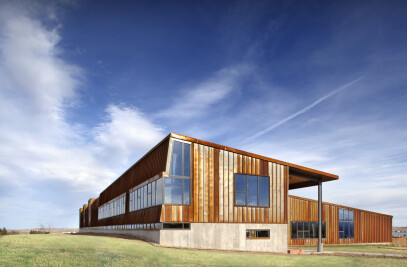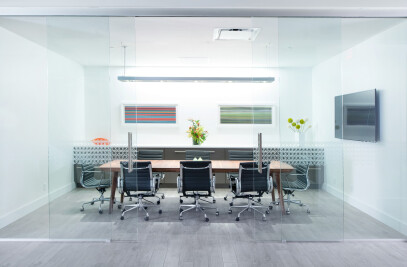The simple form of this Rocky Mountain retreat is a modern response to views, weather and utilitarian mining structures of the area. The site is a glacial moraine and alpine meadow at the base of a majestic 13,000-foot peak. The house is sited to take advantage of peak views and solar orientation. The bold, single-plane shed roof efficiently manages the snowfall at 9000’ above sea level while serving as a platform for the 10kw photovoltaic system. The PV system works in concert with an electric boiler and LED lighting to achieve net-zero energy use each year.
The open-plan, glass-enclosed great room gives the sense of living in the out-of-doors while each private room offers carefully framed views of specific features of the alpine setting. Herds of elk are regularly sighted in the adjacent meadow and are safely observed from the piano nobile nine feet above the ground.
All construction assemblies and materials are selected or designed to meet the strictest fire-resistant codes.


































