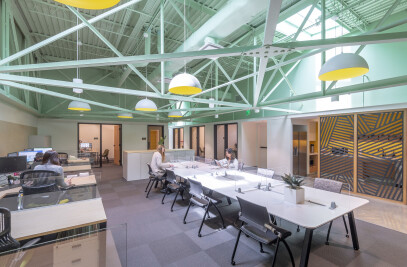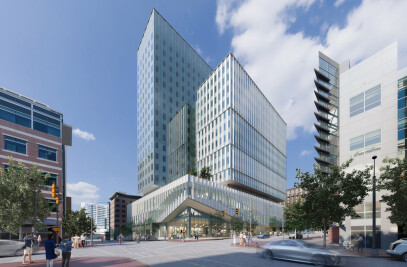This new museum is located on the Louisiana State Capitol grounds adjacent to the historic 1932 Capitol Tower and Gardens and presents to visitors a comprehensive history of the state. The museum’s siting establishes biaxial symmetry with the State Library across the street and along the central organizing axis of the Capitol Master Plan, which terminates in the Tower to the north. The museum can be approached from either of these two directions, where visitors converge at a large, covered terrace – a kind of over-scaled “porch”– that opens to the north to provide framed views of the Capitol and Gardens.
The envelope of the building is composed of cast-in-place concrete, glass and metal wall panels. The building facades respond to the adjacent context and vary from highly articulated to the east (where the site abuts a residential neighborhood) to a more restrained and purposeful composition on the remaining facades within the park. The metal wall panels on the west façade transition from solid to perforated at the entry terrace, where the simple cubic volume gestures toward the Capitol. The perforated screen wall serves to filter the harsh western sun into the terrace and also acts as a scrim, changing in character from a shimmering, silvery object by day to an enigmatic, glowing presence at night.

































