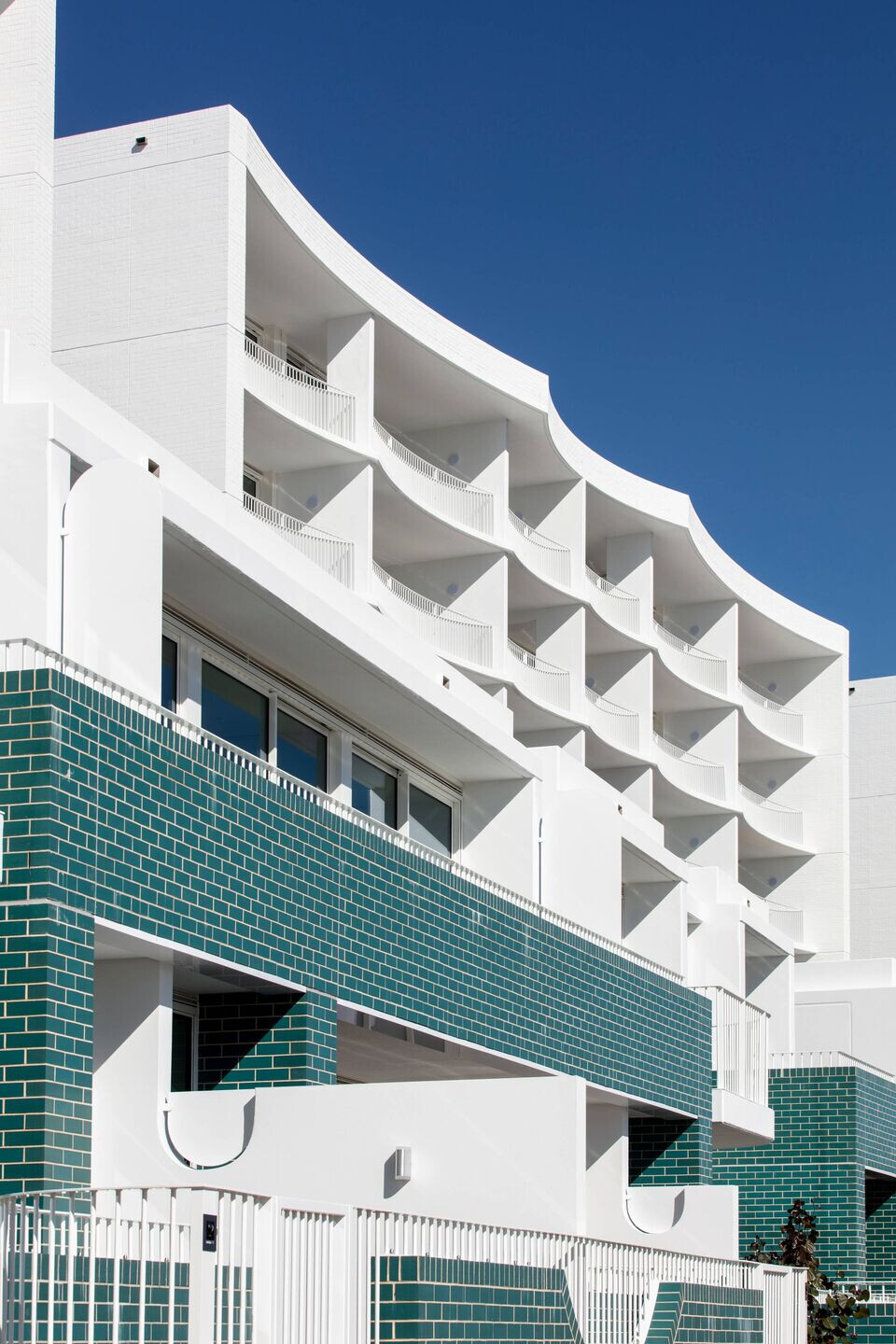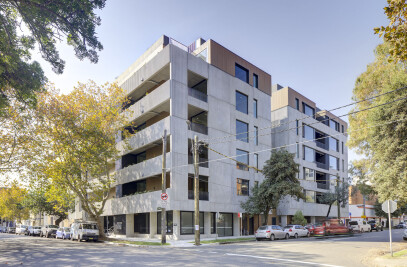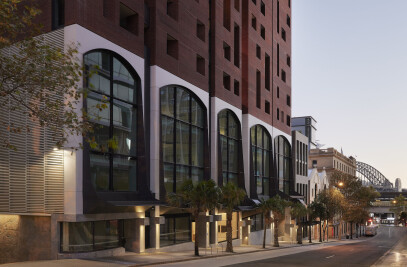LUME aims to disrupt for the multi-residential typology along Newcastle’s Honeysuckle foreshore with an injection of colour, texture and sense of place. Residing in a former industrial area turned liveable foreshore precinct, this seven-story mixed-use development comprises 138 bespoke waterfront apartments, 10 terraces and three commercial/retail offerings on the ground floor.
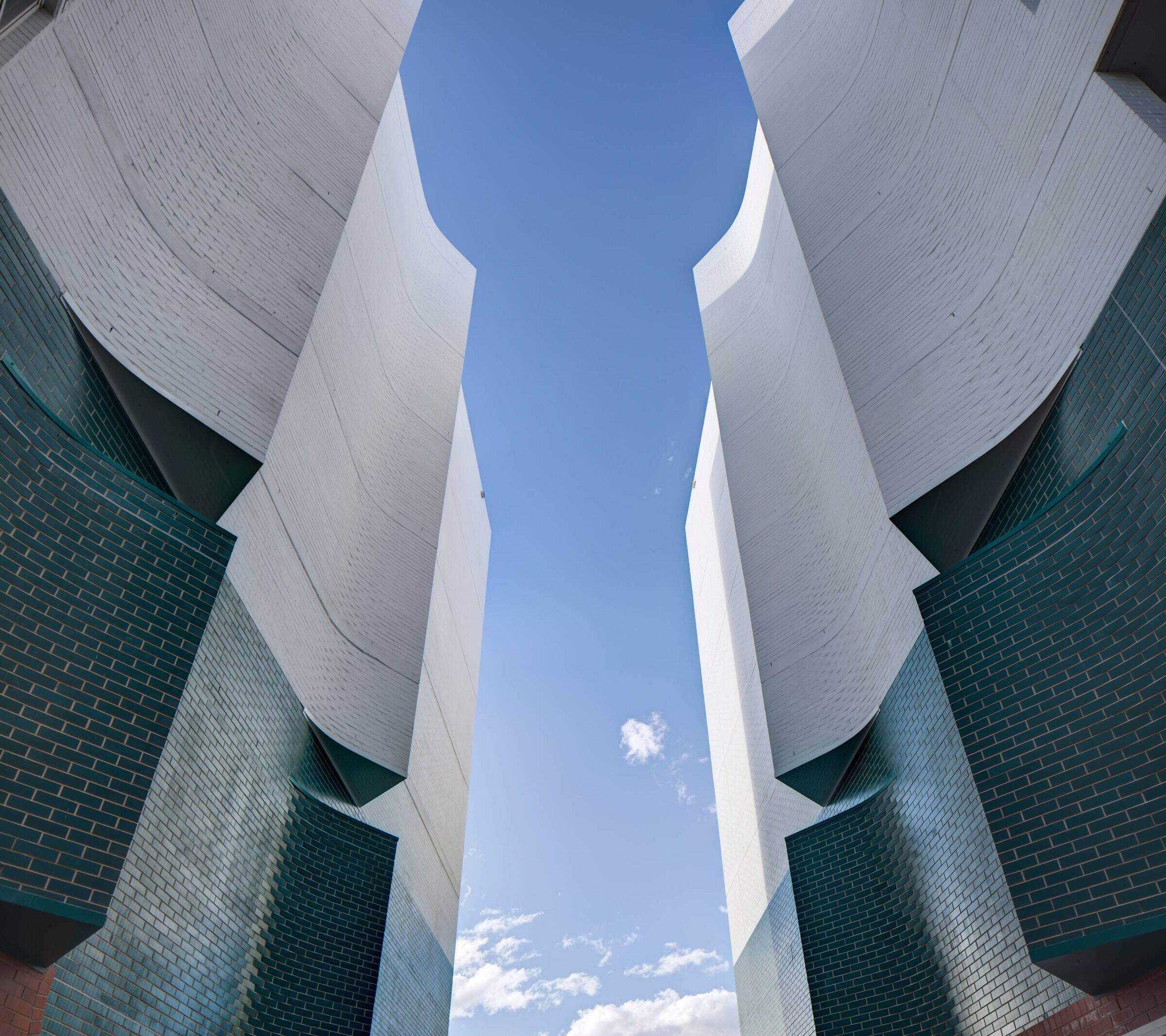
Designed to accommodate a growing population in the inner-city, the project caters to the needs of downsizing families and locals new to apartment living. Each dwelling is considered as an individual home with flexible floor plans and maximised storage solutions designed to increase connectivity with the immediate landscape.
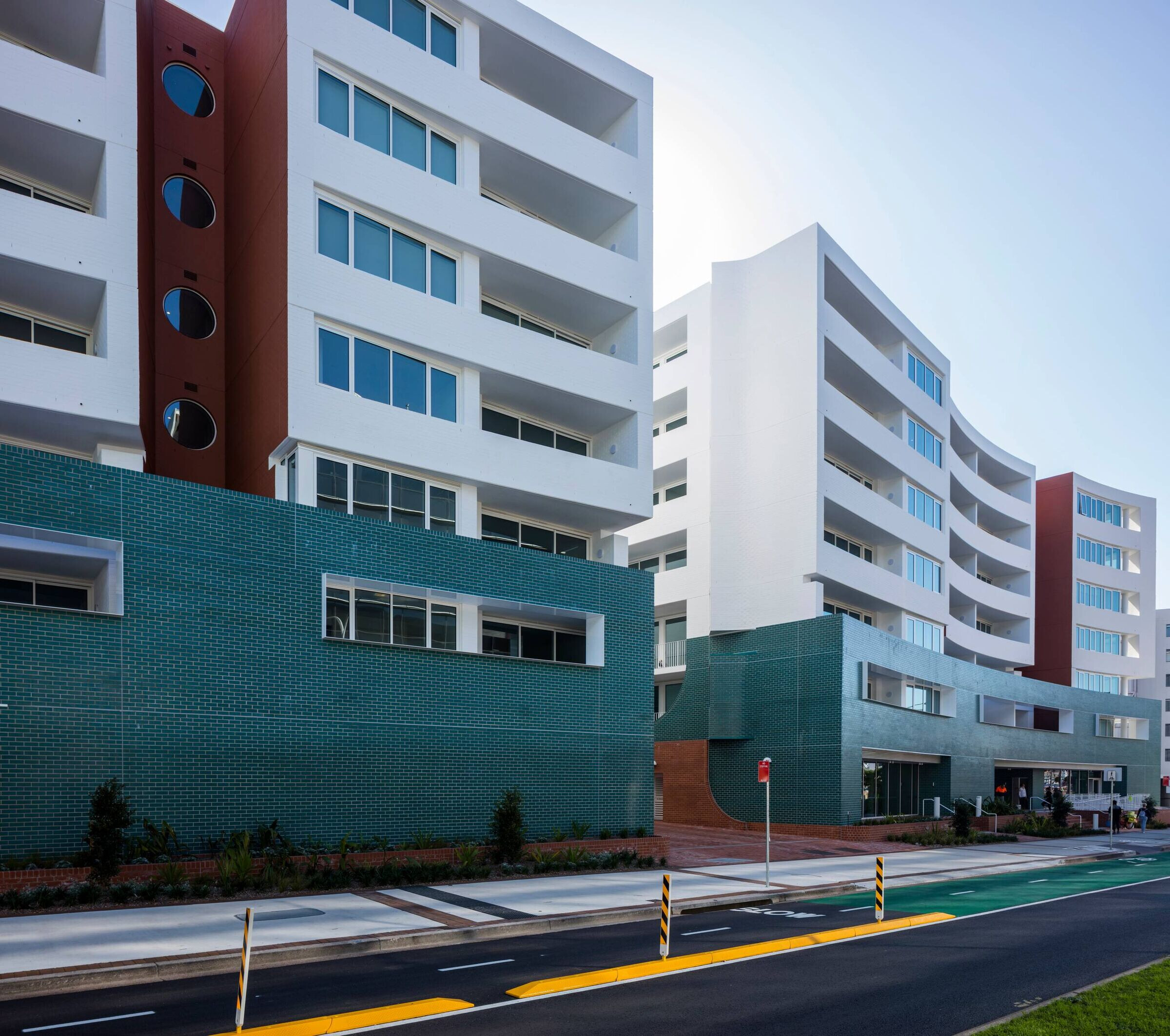
Stretched along the foreshore with views to the north across the Hunter river, and the urban fabric of Newcastle to the south, the site boasts a unique urban condition where the city meets the water. The building form takes reference from the curves of the coastline and the masonry of the old-town city centre to create a unique sculptural object that orientates views and references its context.
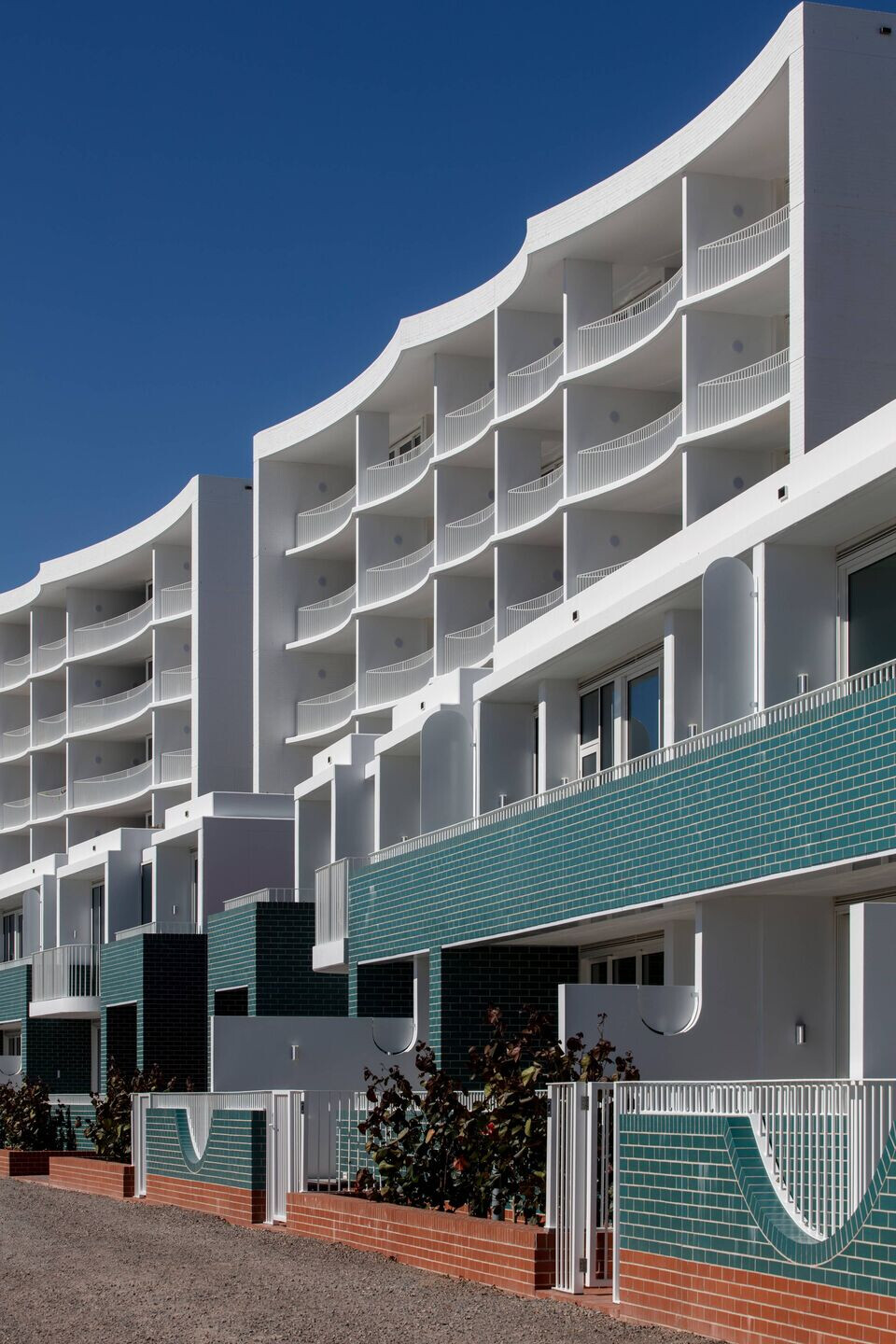
A material palette of robust natural materials was selected for their longevity, minimal maintenance and integral finish. The brickwork references the land, water and sky. Terracotta grounds the connection to earth, and glazed turquoise brick wraps the podium up towards white bagged brick. The façade undulates across the three buildings with a playfulness in both detail and silhouette, further enhanced with the integration of gardens at the public edges.
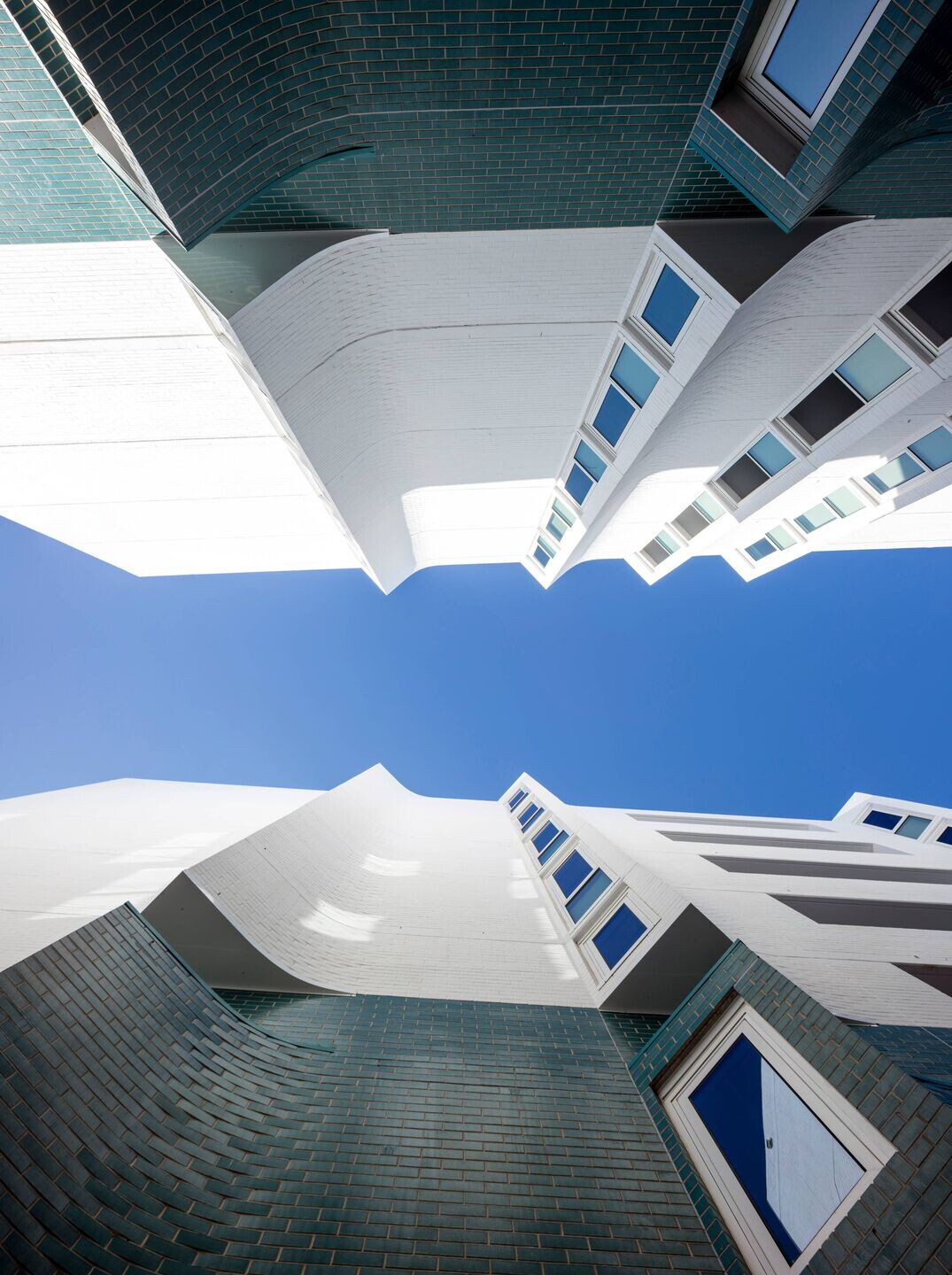
The northern balustradeswere designed and constructed using local custom-made fabrication tools. Through workshops with local trades and rigorous prototyping a high-quality outcome was achieved for residents with input from the Greater Hunter region’s manufacturers.
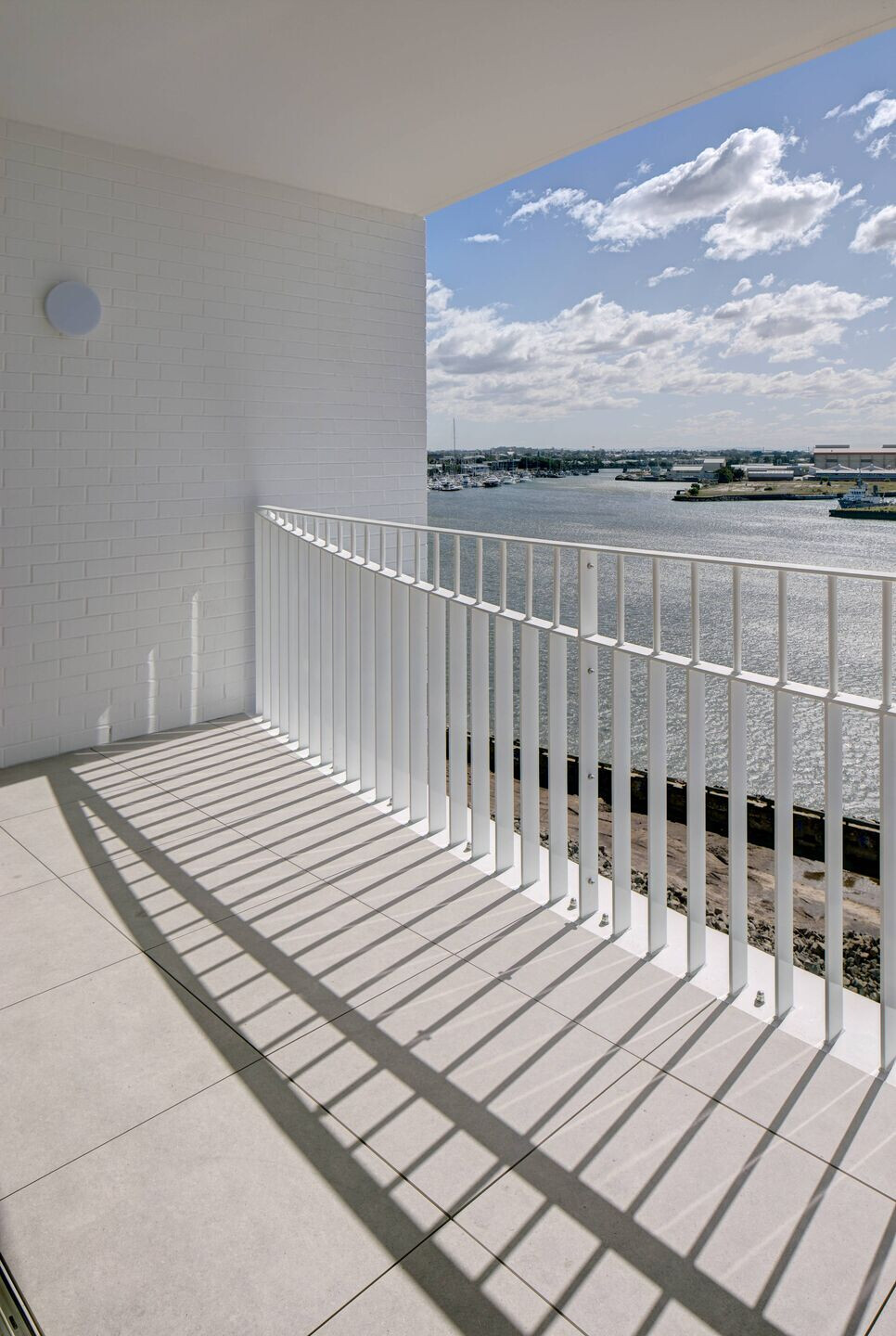
The location allows for passive cooling from water-cooled air and the unobstructed northern aspect allows for continual winter solar access to the buildings. Balcony projections ensure glazing is protected throughout summer months. The native green roofs on top of the terraces and planters at ground level catch rainwater, increase thermal mass and enhance views for the apartments.
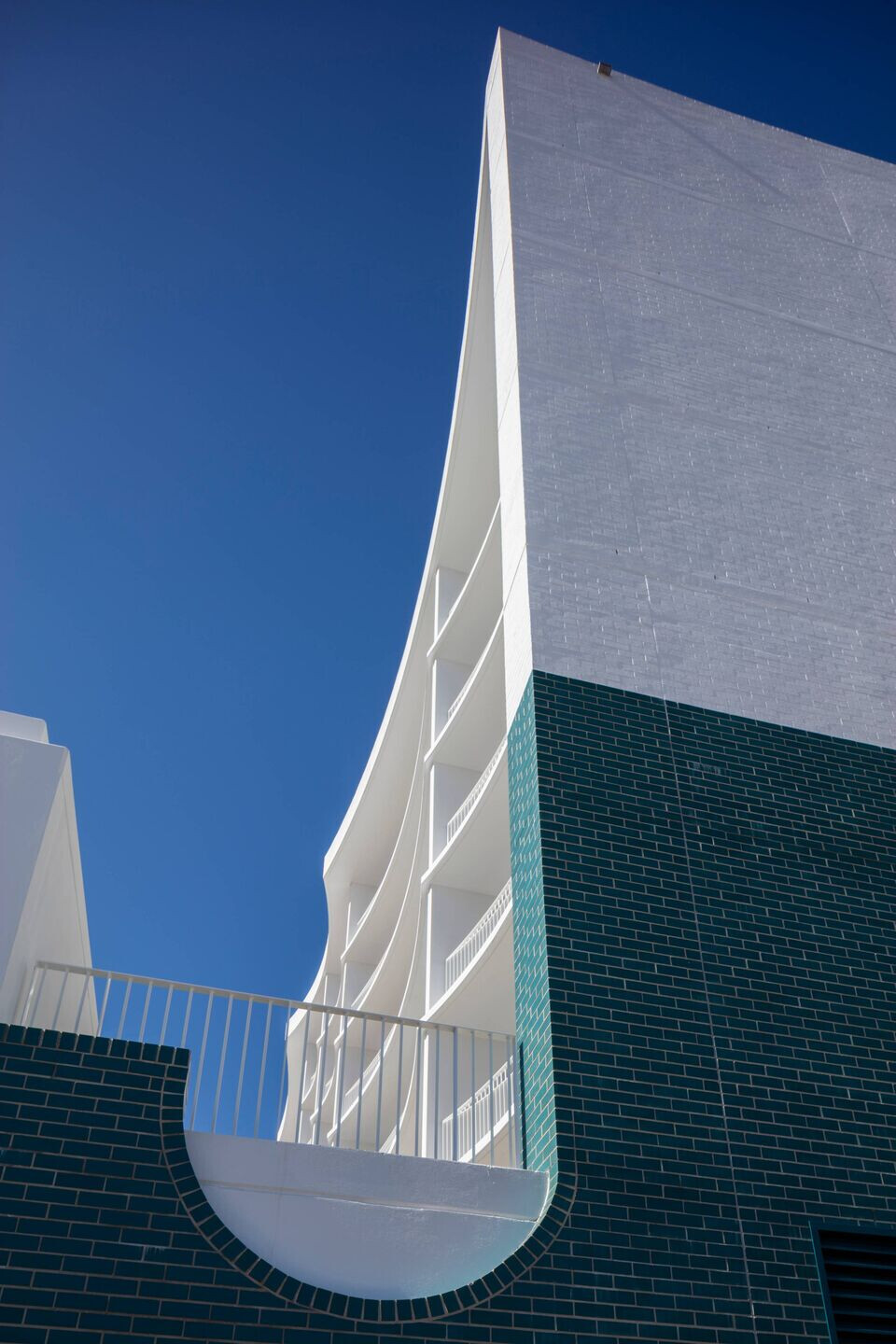
The three buildings have two cores each, with four apartments per core, per level, and all achieve excellent cross-ventilation. Sculpted windows orientate views and ventilation whilst protecting the interiors for complete privacy.

The envelope and zoning regulations placed over the site projected a large, elongated mass which left little room for connectivity to the foreshore. By breaking down the mass and allowing for pedestrian corridors through the site, the urban design strategy provided a robust proposal to allow the design to connect Honeysuckle Drive to the Hunter River. Residents and patrons enjoy permeability through the site, which also receives passive surveillance from the apartments above, providing safe and comfortable spaces for the community.
