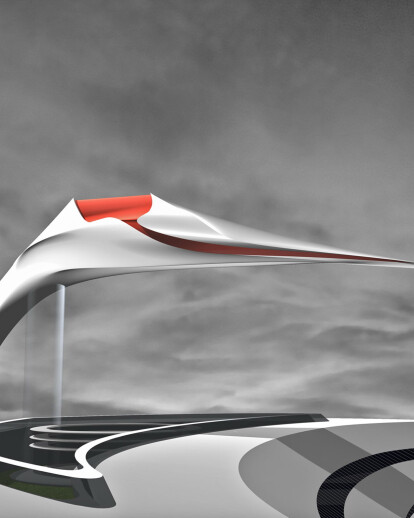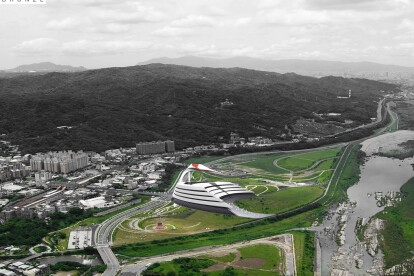INSPIRATION:
An idea for the design, came with a first look at the Yingge river and the river terrace. The missing link was the bird. The unique bird, just as the crane is, as a symbol of longevity. The crane in the nest looks as a guardian of the art treasure. The project design’s name came from the fact that cranes occasionally lands on the Taiwan Island, as a vagrant.
PRODUCTION / REALIZATION TECHNOLOGY:
The main concrete core - ” lungs of the crane ” with structural steel frame, in combination with the polymer material that was used for the design of the facade, become an adequate association for the ”white crane feathers”. Organic geometry of the building, results in unique earthquake proof system. Recycled materials, energy-efficient geothermal heating and cooling, as well as recycled storm water from green and solar roof, could play a large role in energy saving concepts of this building.
RESEARCH ABSTRACT:
Research was directed in two different ways. One was gathering information about the cranes, their anatomy and the details about their habits in the nature environment. And the other one was a detailed analysis of the museum needs that depends on the good communication especially with a position of the storage level. The result was an independent functionality for all the necessary spaces and in the same time their functionality as unique museum objects.
OPERATION / FLOW / INTERACTION:
The atrium designed as bird's lungs, is the focal point of the internal communications with the ramp, stairs and elevators. A vertical view up through the central atrium shows how natural light will be drawn into the interior of the museum. Exhibit spaces were designed under the right “main” and all the other spaces under the left wing of the crane (building) .The art themed restaurant was placed in the highest point of the building, the "cranes head ". From that level, the guests could enjoy in the unique view of the landscape, and the city center of Taipei in vicinity.
CHALLENGE:
The first challenge in designing process was finding the focal point for the buildings "spine " the main concrete constructive element in location (who also has a role to provide the escape in case of fire or other emergency). When that point was specified, the development of the other part of the museum then began to fit in proposed measures. The second challenge was establishing the connection between stability, functionality and the beauty of the nature, into one building structure.
The architecture of the New Taipei City Museum of Art - designed by Aleksandar Rudnik Milanovic as a crane (bird) in the nest at the river terrace, could easily be understood from a distance, and it is equally impressive from any points of the park by the Yingge river. The form of museum was unfettered minimalistic well balanced move of the cranes, his wings (exhibition space), and his head (restaurant) looking towards the river and the city of Taipei. He has just landed on the river terrace passionately waiting to be a host for many art lovers.





























