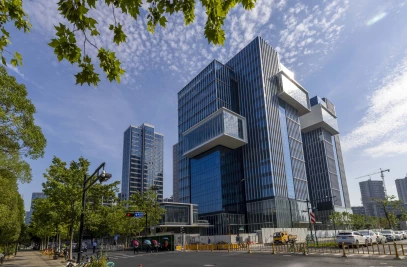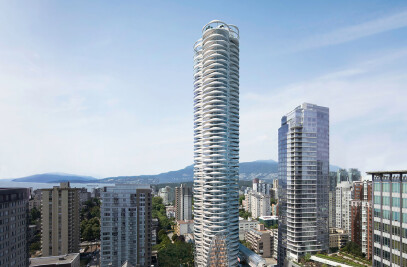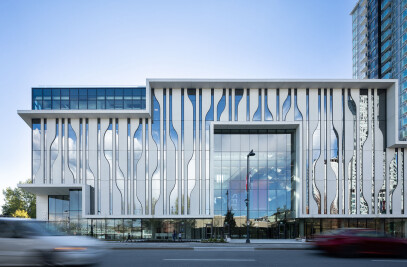Located on a major thoroughfare at the western edge of Edmonton’s city centre, Allard Hall is an elegant entrance landmark for both MacEwan University’s main campus and the downtown itself. Clad entirely in high tech tempered glass with energy-saving tints and fritting, the building provides a new urban home for the formerly suburban Faculty of Fine Arts and Communication, and its galleries and multiple theatres will see extensive evening use by the general public.
Composed of a series of slightly displaced angled dark glass prism blocks highlighted with brightly-painted soffits and reveals, Revery Architecture intentionally sets a new architectural tone here for MacEwan University, being visually porous while previous buildings were fortress-like. At centre is a multi-story skylit double atrium crossed by dramatic angled pedestrian bridges, with state of the art cultural production and instructional spaces arrayed around them, faculty offices at the perimeter.
The project’s lead designer, Principal Venelin Kokalov describes the informal learning, performance, and gathering spaces as “playful and colourful ‘nests’ woven into the main atria, which will showcase an ever-changing spectrum of student, staff and visitor activities.” More like a creative incubator than cloistered college, Allard Hall will function as a hub to devise and produce new theatre, music, film, and graphic and visual art. The natural daylight penetrating into these cores in combination with extensive public art means dynamic vistas changing throughout the day.
Key to the building’s geometry and the main atrium’s visual expression, explains Venelin “was the decision not to hide the required exit stairs (as is typically done), but instead celebrate their sculptural qualities within the atrium space.” Each of the stairways descends from a balcony area which the design team calls the ‘nests’. While the stairs facilitate speedy exits and internal circulation, the nests provide needed contrasting zones of pause, leisure and relaxation. The perches formed by these nests provide students and faculty with flexible areas to further dialogue and informal learning. In this balance of spectacular public areas with private refuges for creation, this is an academic building for our era.





























