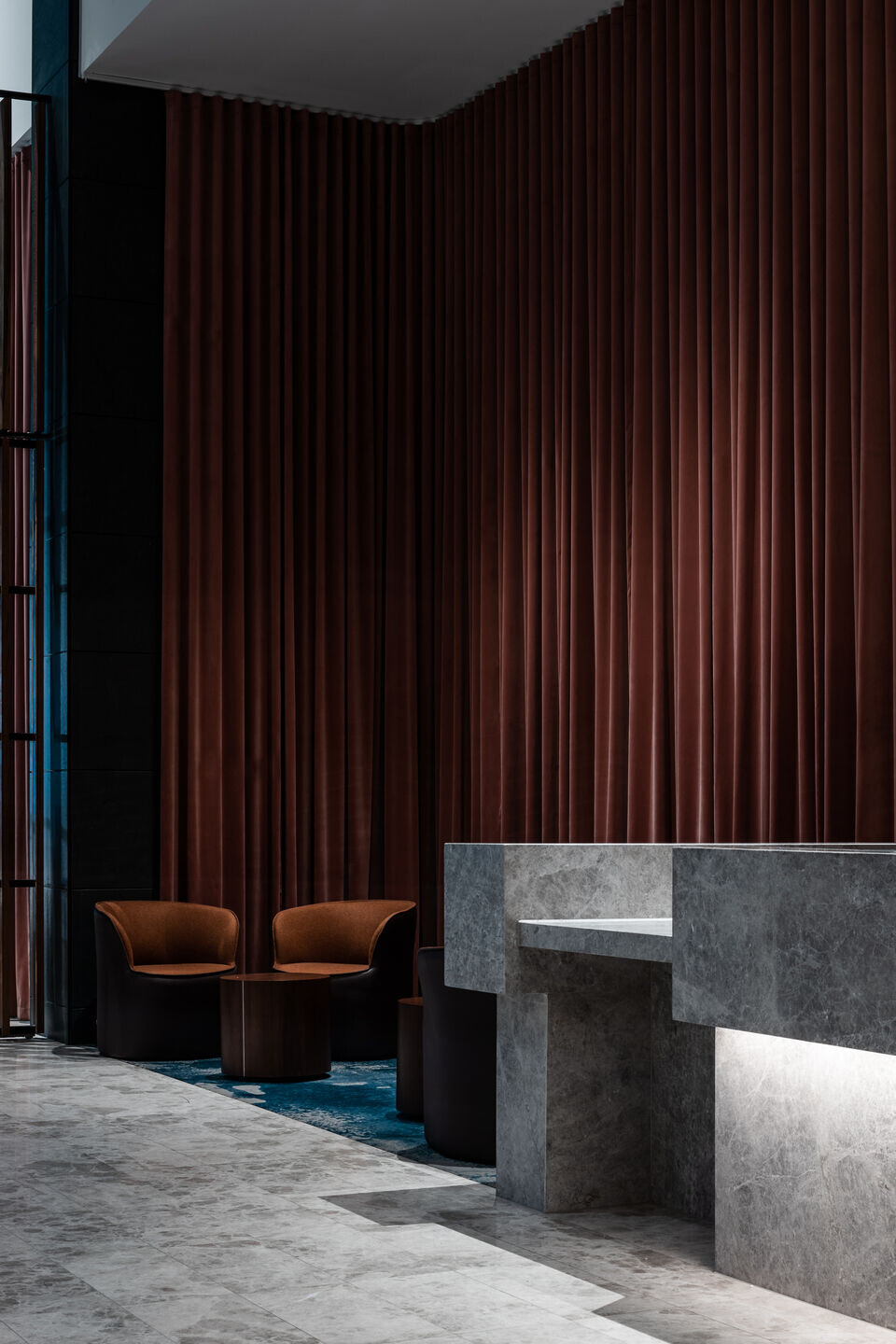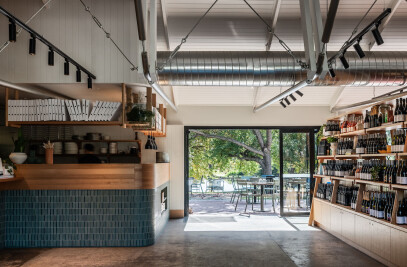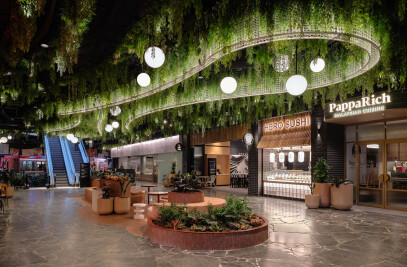Safeguarding its reputation as one of Australia’s best places for current and future Members, Melbourne’s RACV City Club has undergone a significant refurbishment to reveal a new-look ground floor and refreshed Gallery Lounge.

Technē Architecture + Interior Design director Steve McKeag says the design choices were inspired by functional and creative solutions to legacy issues that keep the primary emphasis on user experience. Celebrating the Club’s heritage and incorporating Club Member feedback throughout each stage of the design process, the material palette deftly balances new elements with existing features.
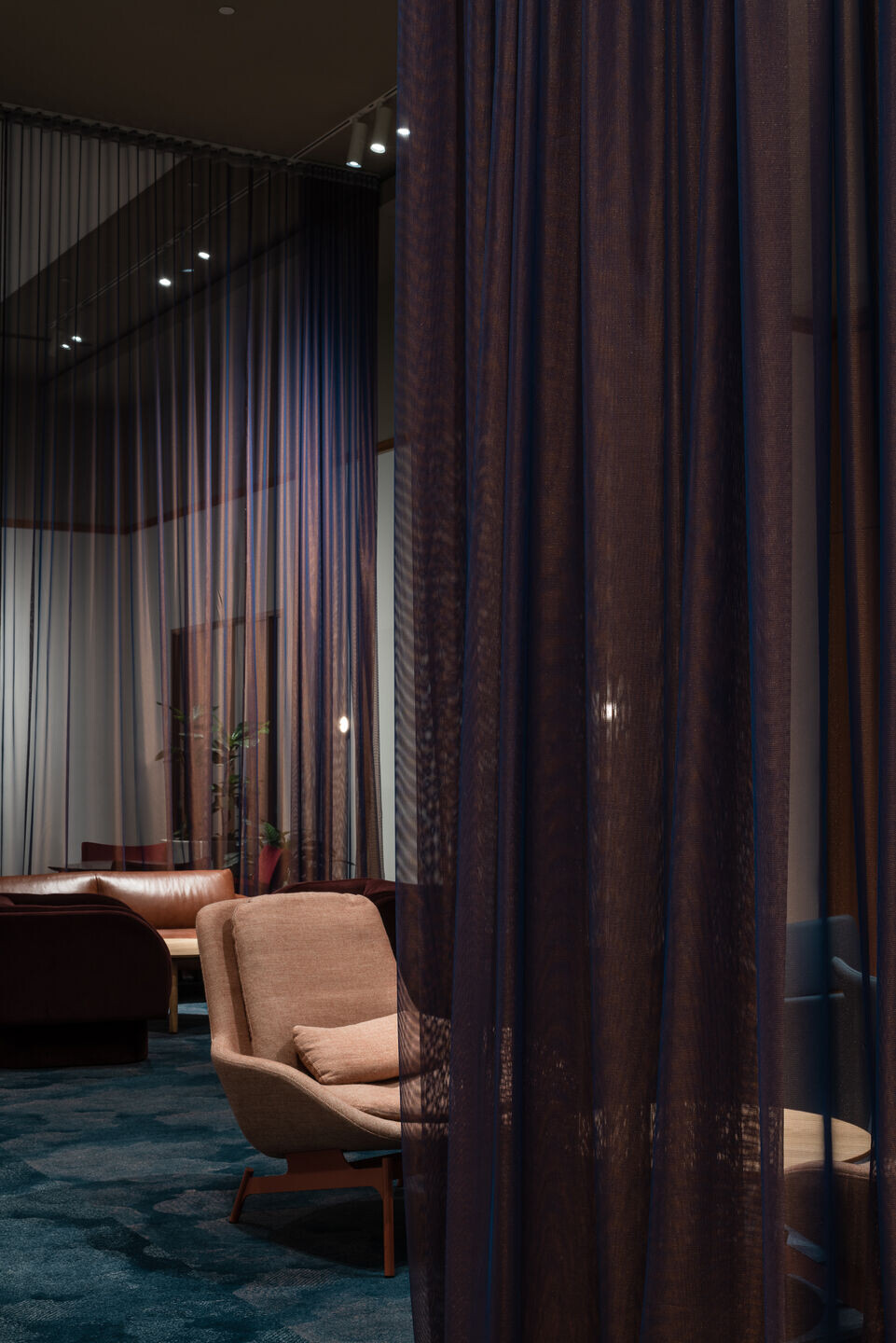
The main entrance and reception area have been designed to improve the arrival experience for Club Members and guests, while the Bistro area has been extended with a variety of seating typologies to create varied experiences for Members within one space.
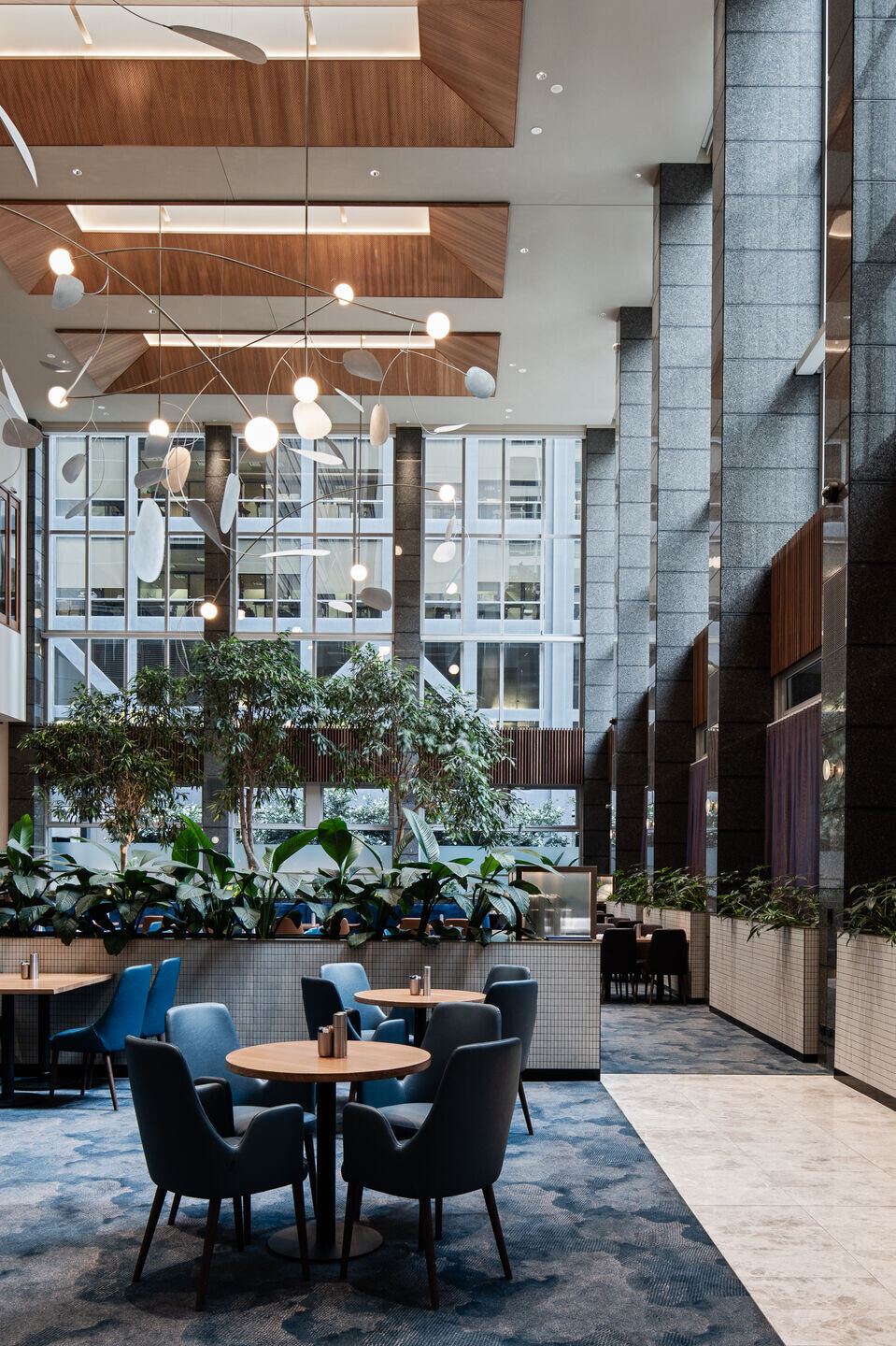
“The integration of plant-scaping adds sensory and aesthetic detail,” notes McKeag, “including five-metre mature trees in a central planter that almost creates a sense of being in a park. Lighting above the Bistro is now more subtle, with an emphasis on natural light during the day.”
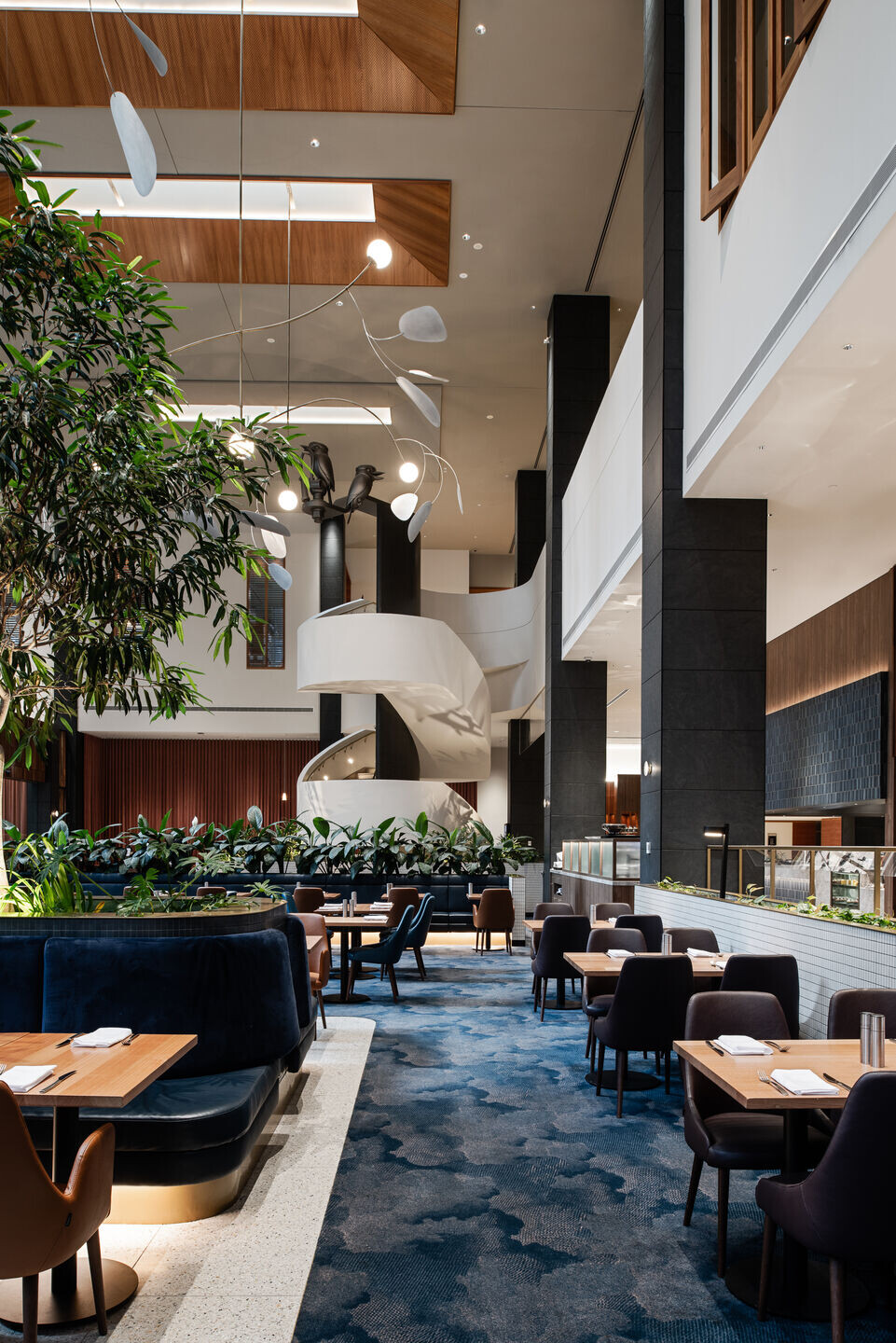
The coffee lounge is visually defined by and delineated from the thoroughfare to the Fitness Centre by lush planter boxes and banquette seating arrangements. Creating interest in the lobby entrance, the central staircase has been transformed into a sculptural element that links the ground floor to the Gallery Lounge and Wine Bar upstairs.
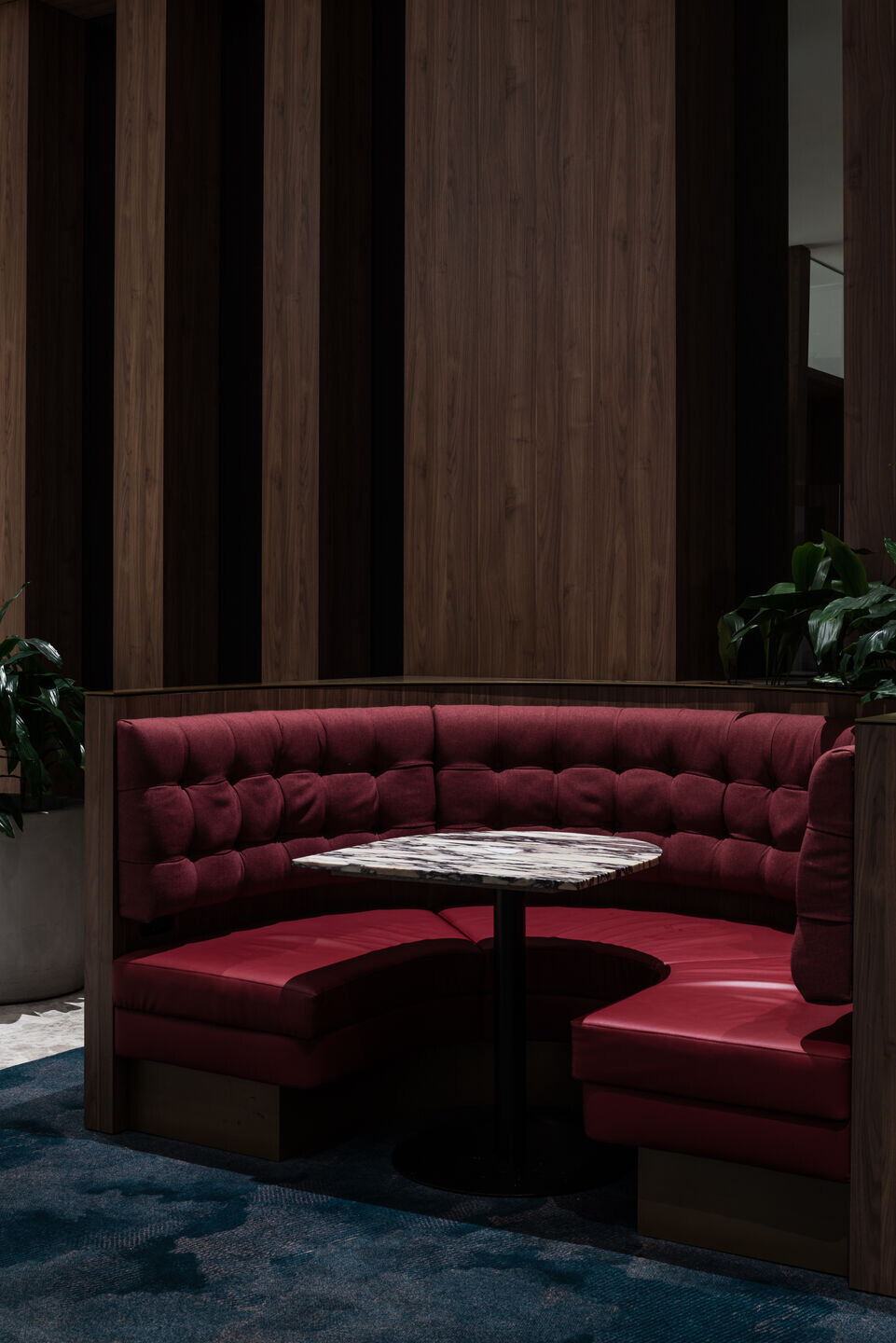
The successful ground-floor refurbishment is a timely addition to a series of upgrades that began in 2019 to uplift the facilities at both the RACV City and Healesville Clubs.
Club General Manager Rob Everett says the upgrades have rejuvenated the areas Club Members know and love at both properties while respecting the Club’s proud history.
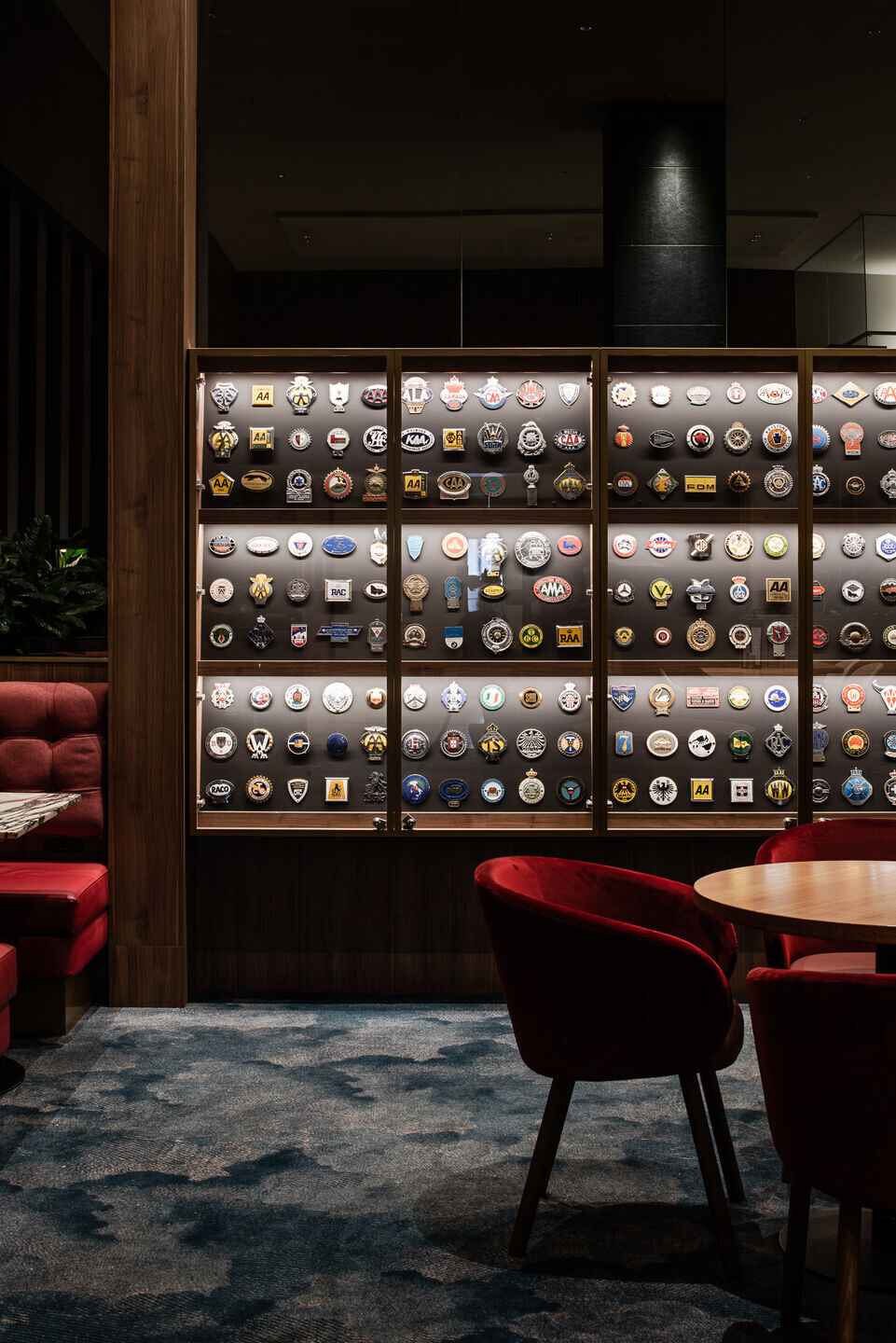
“These upgrades have not only modernised high-traffic areas but also streamlined operations and enhanced the experience for Club Members, ensuring both properties endure for the benefit of current and future Members,” says Everett.
“We are very pleased to have worked with the Technē team on the Gallery Lounge’s refurbishment, offering Club Members a modern and inviting place to relax and socialise.”
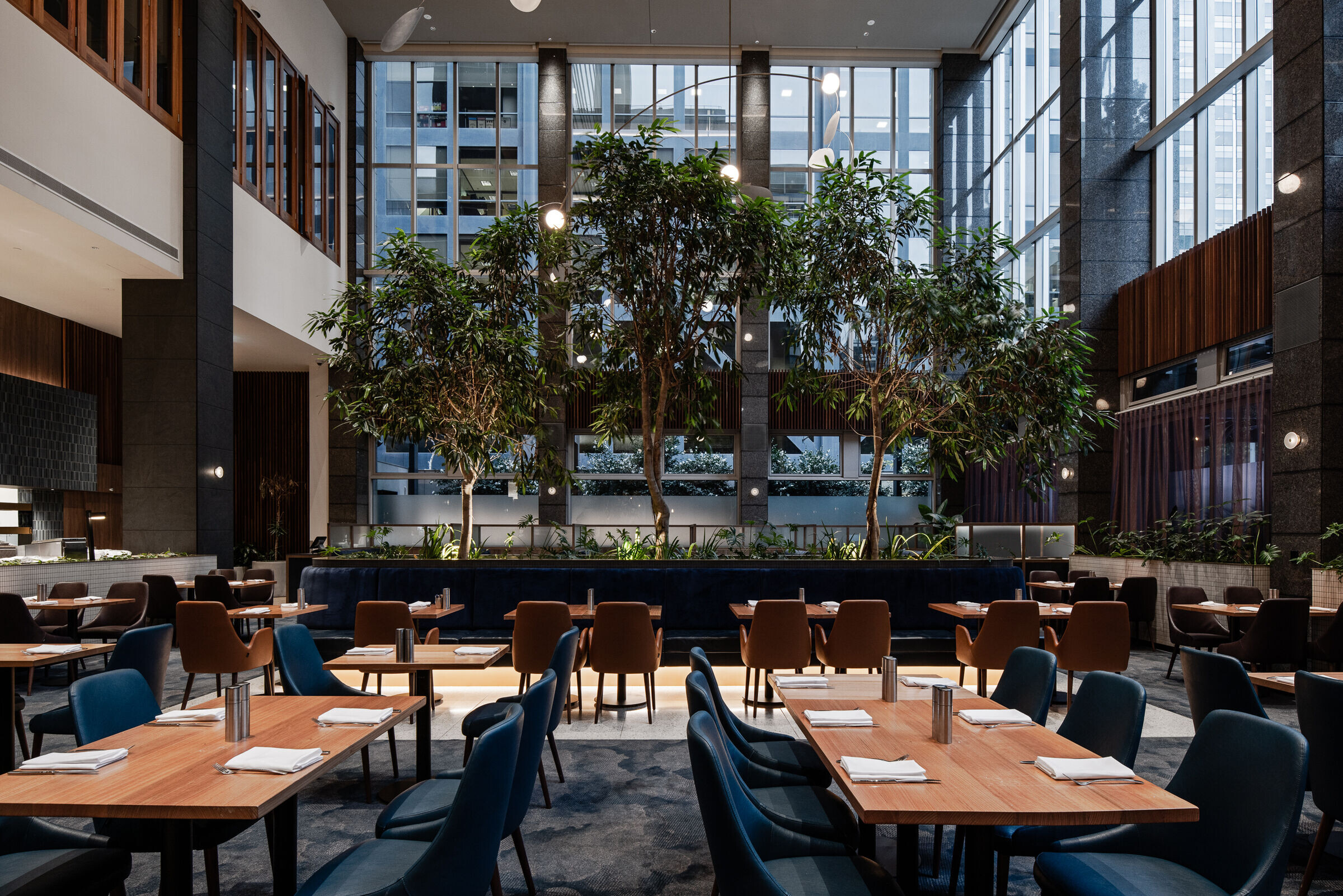
Technē’s holistic approach to design can be seen in their restyling of the Gallery Lounge, where the team contemplated the history of the space and how colour, lighting and furnishings would enhance existing architectural features.
Careful consideration was also given to utilisation, and how the gallery of bold and colourful artwork could be incorporated to create a warm and welcoming space for Club Members. Drawing inspiration from multiple sources, Technē combined the RACV Club’s signature blue with soft, muted pinks to add softness to the Lounge.
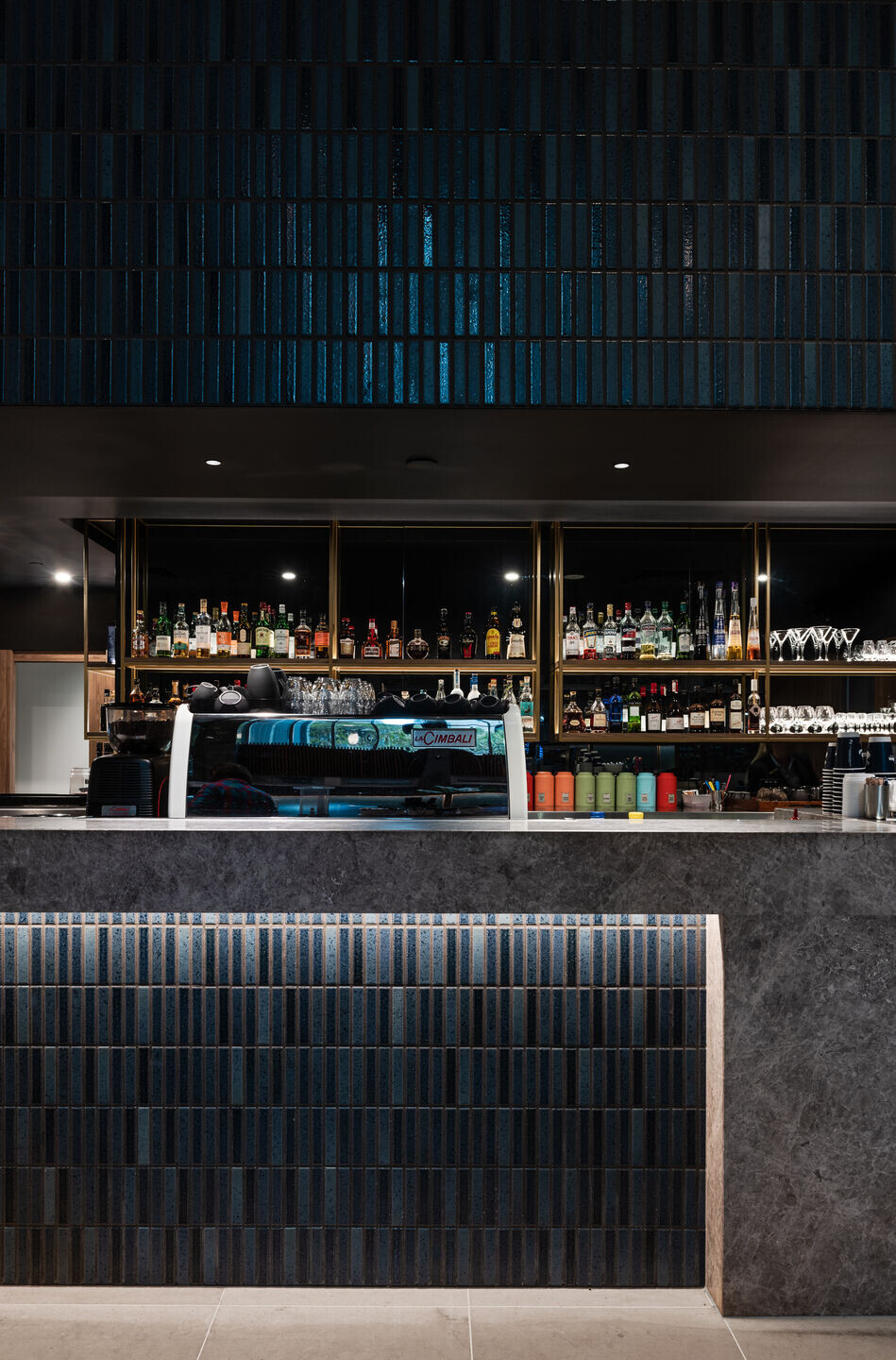
Natural stone adds luxury at various touch points, and true cohesion has been created between the Gallery Lounge and Wine Bar with mid-toned timber. The carpet has been customised to work seamlessly with the colour palette.
The look and feel of different spaces across the two properties – including the Shared Workspace and Wine Bar, and Riddell’s Green and Banyalla at Healesville Country Club & Resort – reflects the RACV story across generations while ushering in a new chapter. Blending tradition and style to give Club Members and their guests a first-rate experience, the new-look ground level and refreshed Gallery Lounge at RACV City Club are open now.

Team:
Architects: Technē Architecture + Interior Design
Photographer: Tom Blachford
