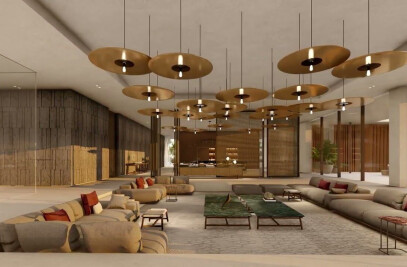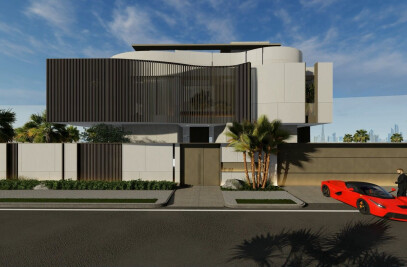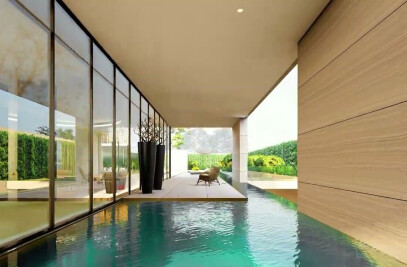Context/Landscape: The project area is situated in the harbor of a small Greek island, Schinoussa, known for its tranquility, silence, and respect for the surroundings. There are no paved roads, only stone pathways, and a small village with a few local establishments and tavernas. It’s a genuine and traditional island, a summer retreat for many seeking peace and simplicity.



Client Brief: Create a new, unique venue that respects Greek style while offering something different.
Materials: White plaster, Italian terracotta, glazed ceramics, wooden and bamboo roofing, rattan. Textured fabrics in raw linen and natural fiber weaves. Outdoor: Yes, outdoor bar and restaurant, with private gardens for the rooms.


Project Focus: To establish a new gathering place for the island, a contemporary yet chic venue with a nod to tradition.
Design Inspiration: This project envisions a bar/restaurant located on the island of Schinoussa, Greece, overlooking the sea. The design seamlessly blends typical Greek aesthetics with an Italian glam touch in colors and materials. Upon entry, the Bar area is the first space encountered, characterized by large organic-shaped wooden umbrellas of various sizes that elegantly cover the entire outdoor area.


The bar counter itself takes on an organic form, mirroring the pergolas, serving as the central focal point that divides the bar area from the restaurant. Since the space is primarily utilized in the evenings, no coverings were deemed necessary, allowing guests to gaze up at the tree branches and stars. Complementing this ambiance are ample rounded benches finished in white plaster, adorned with custom-made cushions, providing comfort for the guests.


The tables feature different marbles in shades of green and white, perfectly harmonizing with the lush vegetation that surrounds each table and defines their boundaries. In the heart of the space lies a VIP area, comprising two large tables directly connected to the show kitchen. Additionally, the project includes three boutiques offering men’s and women’s
clothing, as well as a shop that showcases typical island gastronomy. Further inside, one discovers the rooms, divided on two levels and equipped with private terraces, including two studios boasting private gardens and terraces.
Furniture Brands: Cotto Etrusco, Marathon Stone, Ceramiche Di Maio, Sika Design, Mexill


Curiosity: Noteworthy features include a concealed indoor kitchen and a complete show kitchen. The restaurant can accommodate approximately 80 seated guests, while the bar has room for around 70 people. Three boutiques, with direct access from the bar and restaurant, add to the venue’s appeal, creating a unique and memorable experience for visitors














































