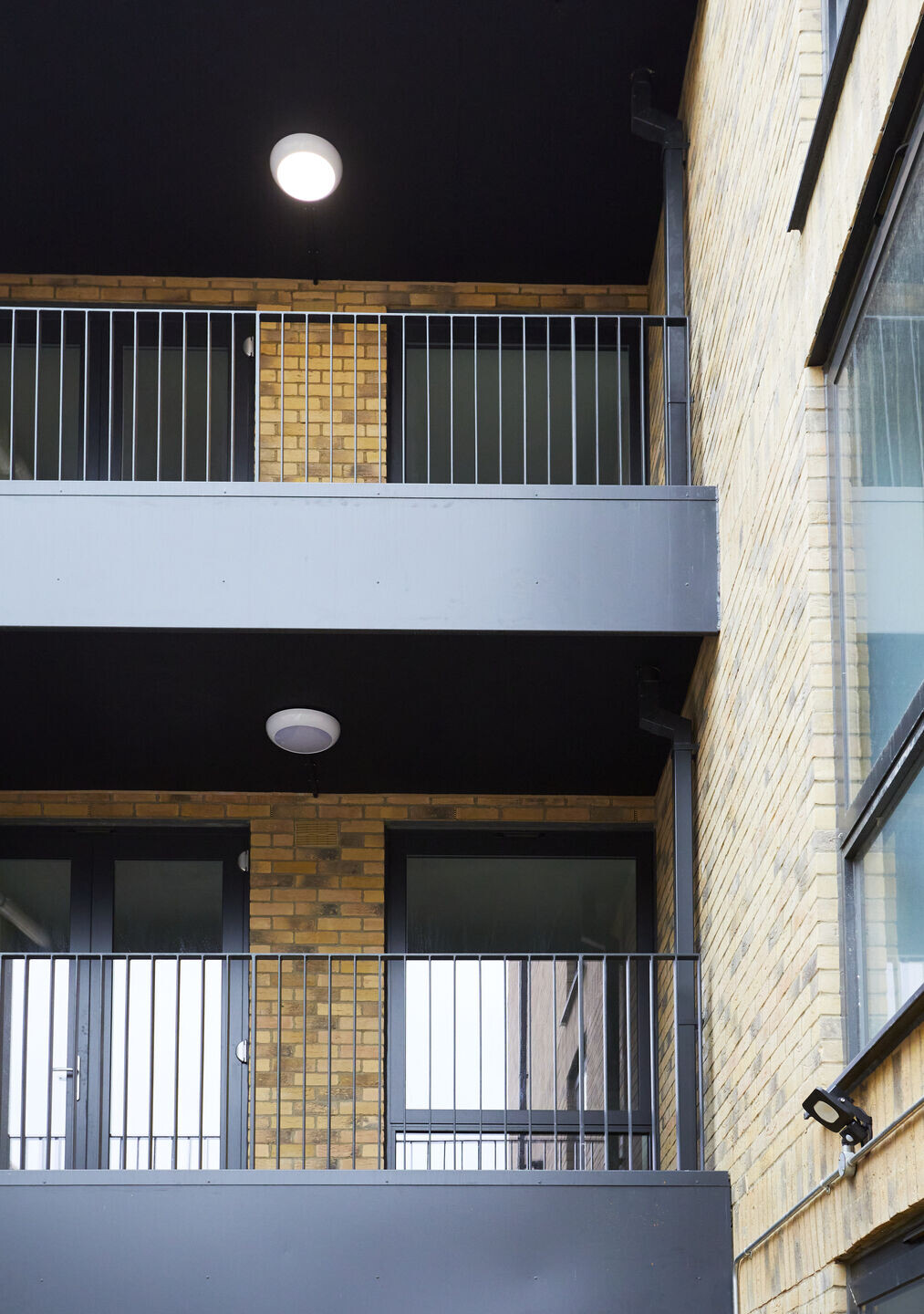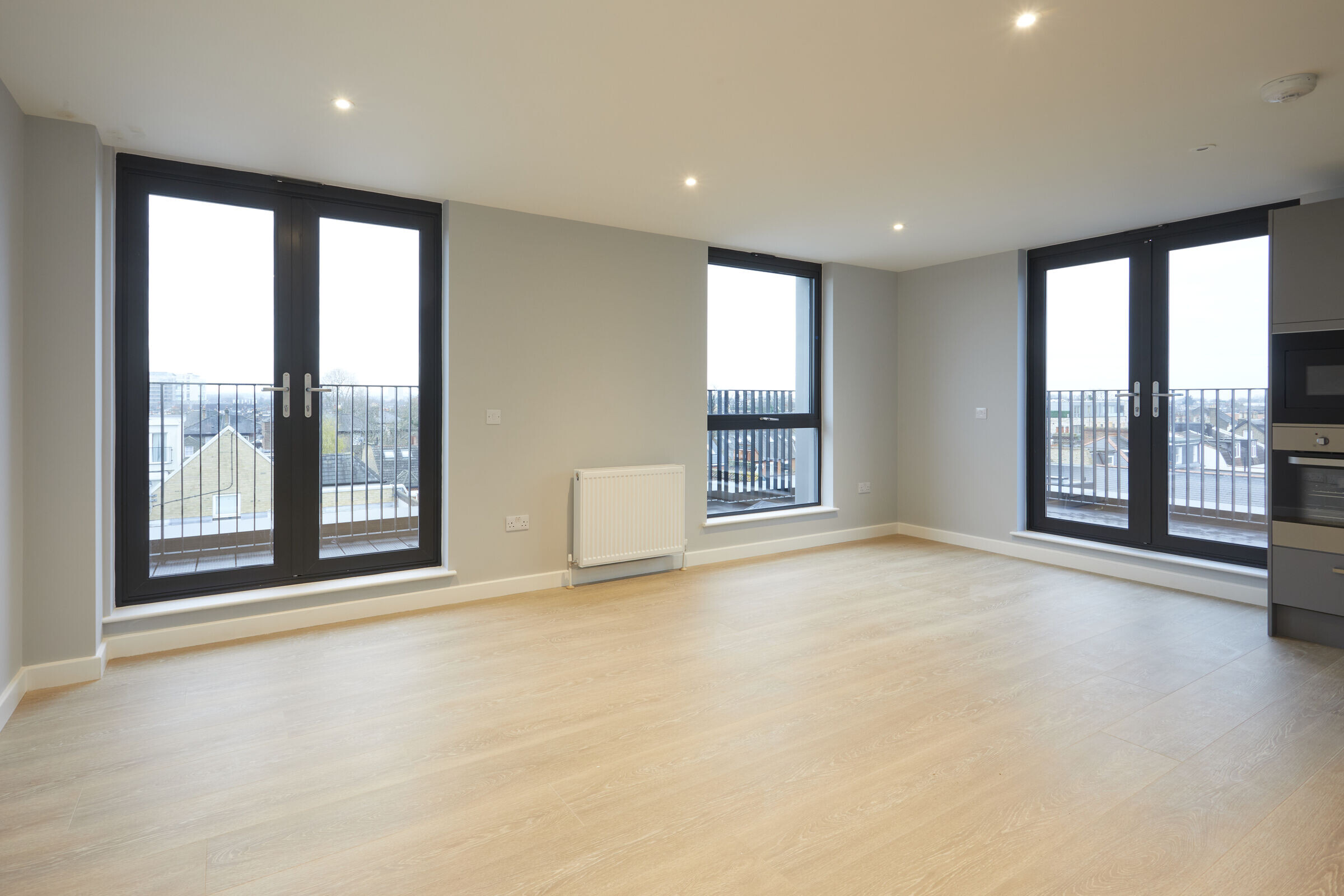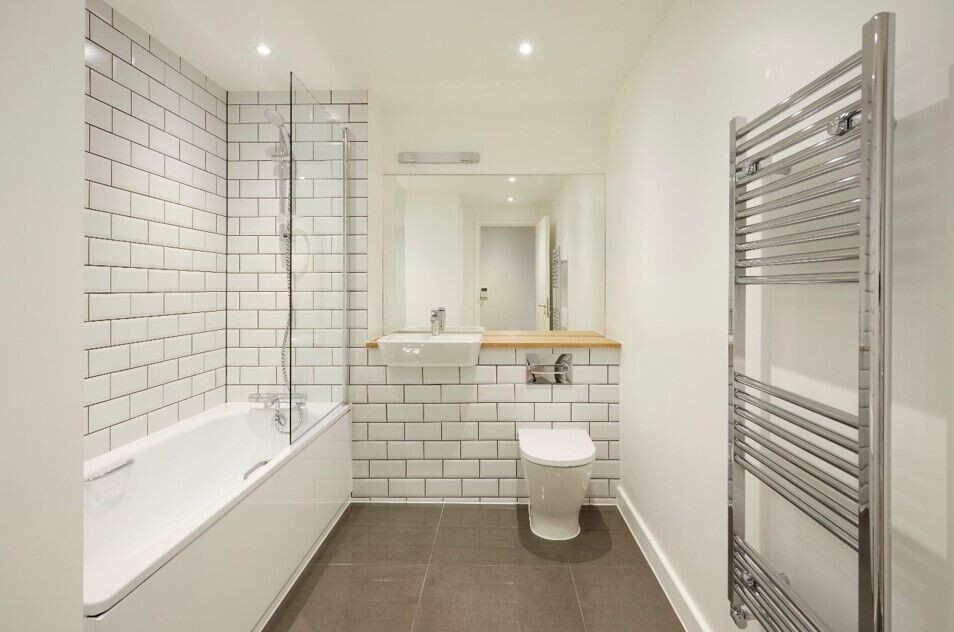Newly Constructed, spacious living in a fabulous Location. 123-125 Merton Road is a luxury residential development in Wimbledon, London SW19.
The development is a collection of 27 apartments spread out over three individual residential blocks with an external communal courtyard and associated landscaping.

All the apartments are light and spacious with beautifully designed open plan living areas, generously proportioned bedrooms, stylish bathrooms and either a private terrace, covered balcony or Juliet balcony. The apartments also have access to private, landscaped communal gardens and a secure bike store.
The main construction works saw the demolition of the existing hotel building and erection of an in-situ concrete frame structure for the main block which is made up of 23 of the apartments. This was clad with a brick façade on all elevations up to the third floor whilst the fourth floor is constructed using lightweight steel structural framing system (SFS) and treated with standing seam zinc cladding. The top floor is set back to minimise the visual impact from the street level, forming private terraces for the top floor apartments.

Block A is a five-storey building compromising 23 flats (15 x 1 bedroom and 8 x two bedroom)
Block B is a two-storey detached building compromising 2 flats (2 x 1 bedroom) one apartment benefits from a private enclosed landscaped garden, the first-floor apartment benefits from a balcony

Block C is a one storey detached building compromising 2 flats (2 x 1 bedroom) and associated access and parking. One apartment benefits from a private enclosed landscaped garden, the other apartment benefits from a drive creating space for a parking space.
We used our expertise in space planning to ensure we maximised the site’s potential to create much needed homes in the area. The new scheme is designed to be minimalist in its character but with clever detailing using quality buff brickwork and soldier course banding.
The development has good standards of natural light and ventilation. Window sizes are larger than traditional residential housing to allow increased daylight levels and maximize passive solar gains.
The massing design approach of the development carefully considered the site’s relationship with the adjoining properties to avoid a detrimental impact on residential amenities and to ensure that it relates well to the surrounding properties.

The development has led to a significant and material improvement in the appearance of the site and the street scene by virtue of its modern, contemporary design and the use of quality materials.
The site was brownfield, has good accessibility and lies adjacent to a key town centre within the Borough. It’s redevelopment has provided the opportunity to materially enhance the building quality in this area and further complements nearby buildings.





























