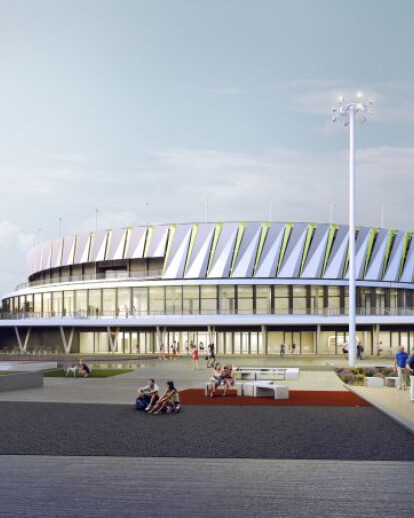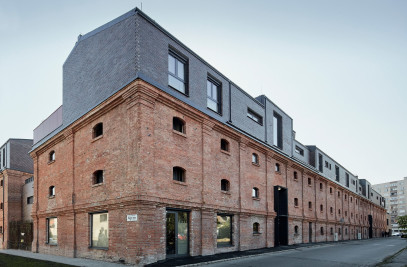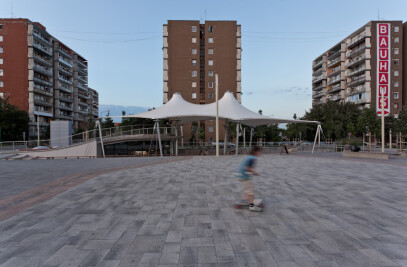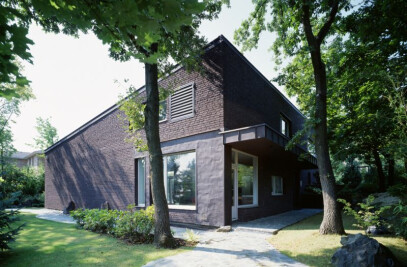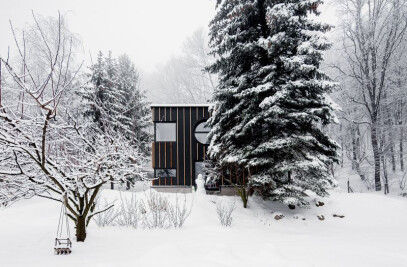This multi-functional building in Rákosmente, one of the agglomeration districts of Budapest serves the sporting and recreational needs of the local community but can also be used as a venue of national and international cultural and sporting events. The primary objective was to create a convenient and appealing community centre that can also be put to everyday use by the various generations of the district with a population of approximately 10,000. On each side, the site adjoins urban zones of varying character. From the East it borders on the nature reserve of Rákos-patak (Rákos Creek) and a bicycle track, from the South on high-rise concrete apartment blocks, from the West on Pesti út, a main road with heavy traffic, while from the North on Népkert, a two hundred-year-old public park. Our concept focused on exploiting and strengthening the connections of our building and its highly varied urban environment. To this end, the building was set in an open, directly and freely accessible public space with direct connection to both the streets and the neighbouring park. The structure houses a 1500-seat sports arena, dance halls, a fitness and wellness parlour, squash-fields, a restaurant, a bowling alley and offices. On the roof there is a public open area and a roof garden complete with an open-air running track. The various functions and features can be operated and used independently in time and space. The project has a low energy profile and exploits modern, sustainable technologies. The HVAC systems comprise geothermic heat pumps and probes, and the interior of the sports arena has natural daylight illumination. Expected delivery: 2017
Project Spotlight
Product Spotlight
News

Fernanda Canales designs tranquil “House for the Elderly” in Sonora, Mexico
Mexican architecture studio Fernanda Canales has designed a semi-open, circular community center for... More

Australia’s first solar-powered façade completed in Melbourne
Located in Melbourne, 550 Spencer is the first building in Australia to generate its own electricity... More

SPPARC completes restoration of former Victorian-era Army & Navy Cooperative Society warehouse
In the heart of Westminster, London, the London-based architectural studio SPPARC has restored and r... More

Green patination on Kyoto coffee stand is brought about using soy sauce and chemicals
Ryohei Tanaka of Japanese architectural firm G Architects Studio designed a bijou coffee stand in Ky... More

New building in Montreal by MU Architecture tells a tale of two facades
In Montreal, Quebec, Le Petit Laurent is a newly constructed residential and commercial building tha... More

RAMSA completes Georgetown University's McCourt School of Policy, featuring unique installations by Maya Lin
Located on Georgetown University's downtown Capital Campus, the McCourt School of Policy by Robert A... More

MVRDV-designed clubhouse in shipping container supports refugees through the power of sport
MVRDV has designed a modular and multi-functional sports club in a shipping container for Amsterdam-... More

Archello Awards 2025 expands with 'Unbuilt' project awards categories
Archello is excited to introduce a new set of twelve 'Unbuilt' project awards for the Archello Award... More
