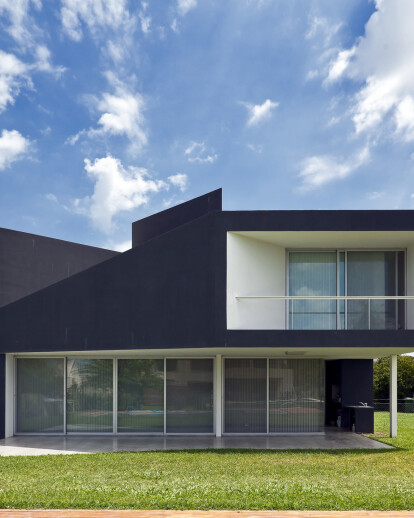The house is located in Miraflores, a gated community on the outskirts of Rosario, Argentina. The urban development results of the repetition of identical lots of 20 x 40 meters. In this occasion, its geometry is modified by the appearance of a roundabout at the end of an internal street.
In order to achieving a desired visual density, the building code of this community demands front and sides setbacks in every lot. As a result, all houses are built apart from each other and in most cases with great ostentatious.
The proposal is a compact two-storey house to accommodate a large family and be able to enjoy a usable garden area. The design strategy is developed from the inside out, in search of desired views that determine holes in the walls and subtractions in the massing of the house. This results in porch spaces, terraces, balconies and garage areas. Each of these subtractions in the overall massing becomes an extension of the interior space. The ground floor is intended for common use with full view of the back garden. A double height interspace, flooded with natural light from above, reveals the horizon line once upstairs. The upper floor hosts bedrooms, a study room and terraces.
The construction consists of load-bearing walls, concrete beams and steel columns. The exterior is completely plastered. The subtractions surface is light and smooth in order to absorb sunlight as inverted flashlights. The rest of it, the superfluous surface —the negative— is dark and rough. This difference between inside and outside is also found between the residence and its context.
The house attempts to be somewhat absent.





























