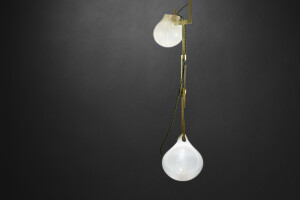A result of complete client and designer trust, this Dover Heights residence creates a bold impact in spite of it’s small site. The client’s own home was the 4th project they’d worked on with designer, Shona McElroy. After recognising that natural light was harder to come by in a Duplex, Shona flipped the layout to look out into the side setbacks & engaged Dangar Barin Smith to design the landscaping around the view portals from the interiors.

The home is a wonder to take in, it somehow every turn is unexpected, yet subtly linked. Clean lines and symmetry are evident throughout, but subtle curves and bevels come into play. Polished & honed marble sit against venetian plaster and burnished bronze, whilst mirrors inset into the entire kitchen cupboard wall visually extends the space and reflects the coveted Northern light.

It’s all topped by a mix of curated art, artisean lighting & furniture throughout. A Christopher Boots Pendant is hugged by the curved plaster staircase, Tom Dixon Fat chairs sit at a sleek fanuli table under a Gervisoni Light, Anya Pesce & Rick Carlino define their own spaces between the living & dining and a Paul Snell graces the light filled upstairs hall.

My clients have developed many sites into lovely duplexes in the past and the challenge was subverting their tried and tested layout with a central staircase on the party wall, and the kitchen & livings facing into the party wall also, leaving limited opportunity for both vistas & light infiltration.

A designers dream! As this marked the fourth project my clients and I had worked on together, we already knew we were aesthetically aligned, so their sole brief was to give it a wow factor.

We were brought in pre the Development application phase to enable internal layouts to inform external vistas, which we did by flipping the entire known duplex layout to look into the external passageways, Dangar Barin Smith was brought onboard to design a strategic landscape concept so each all important view portal had stunning foliage. With our experiences of duplexes having dark pockets, we opted to have mirrors strategically designed into joinery & walls throughout to reflect northern light & visually extend the home beyond it's small floorprint. The home is consequently beautifully bright & generous

Team:
Interior Architecture: Smac Studio
Photographer:Anson Smart









































