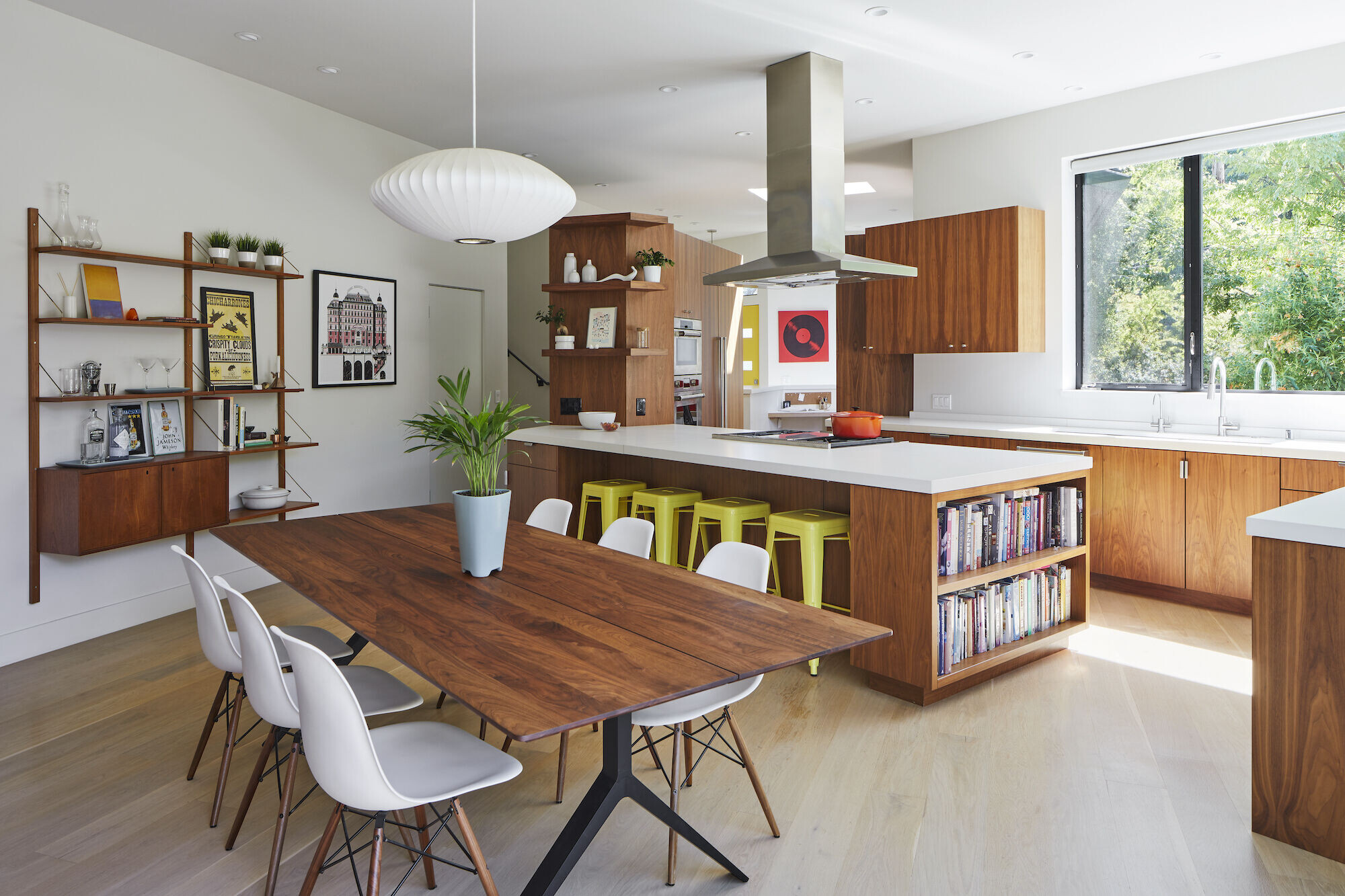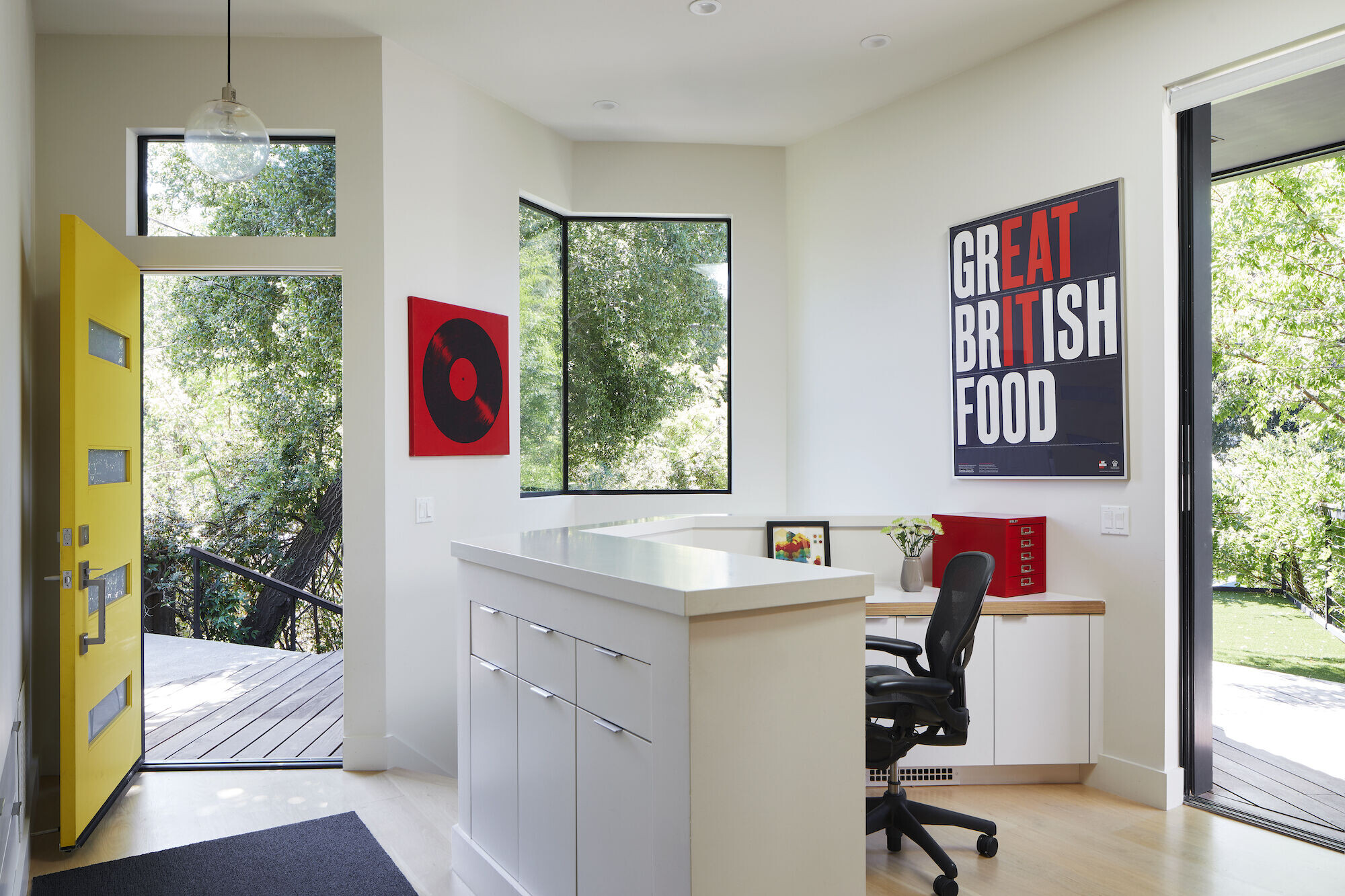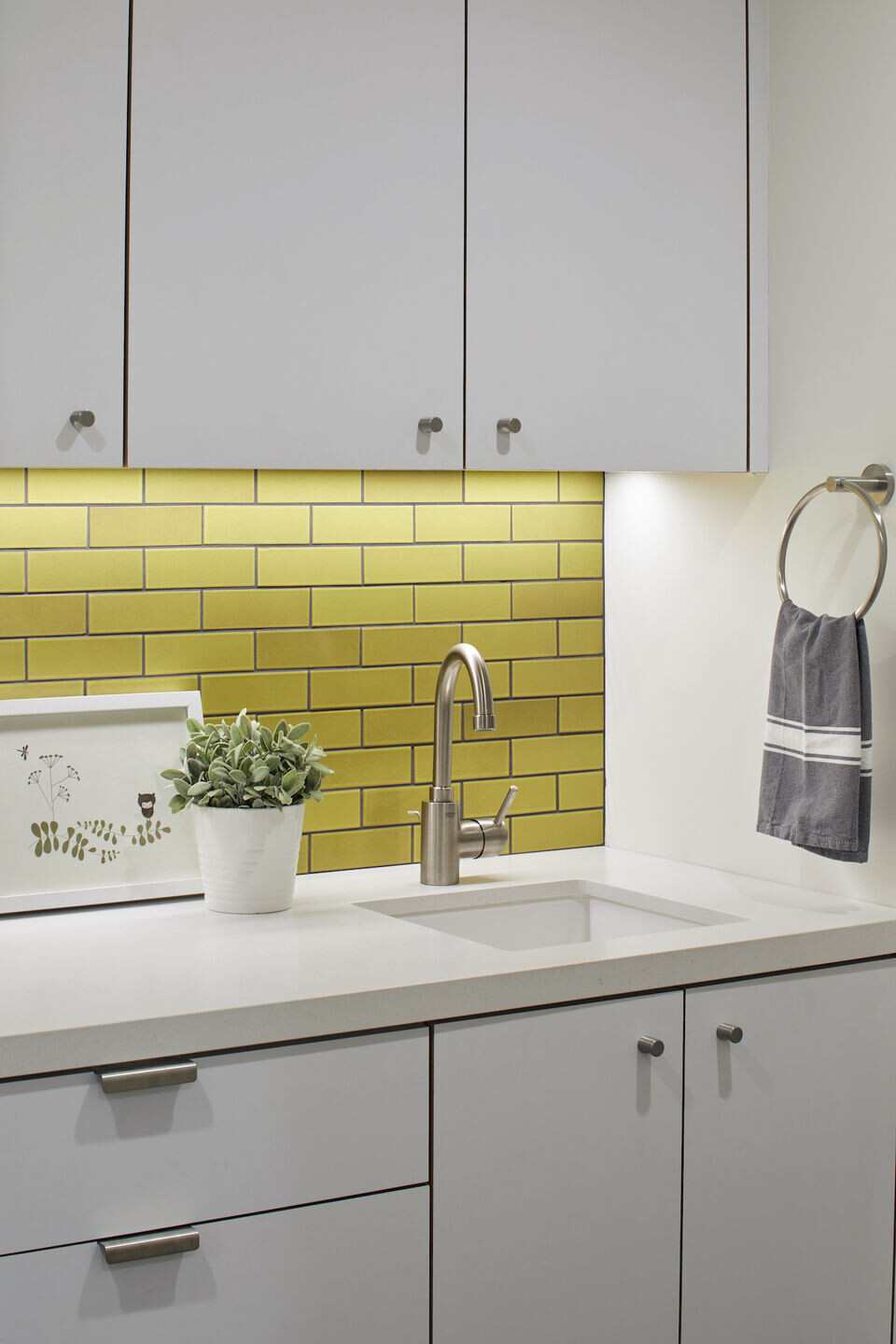The clients came to us with a simple request: to expand their kitchen, dining and living space without compromising the integrity and look and feel of their beloved mid-century home. With 2 young girls approaching the middle school years, keeping the family connected while allowing some independent gathering areas, we devised a series of layered spaces that would stand on their own while flowing naturally into one another.

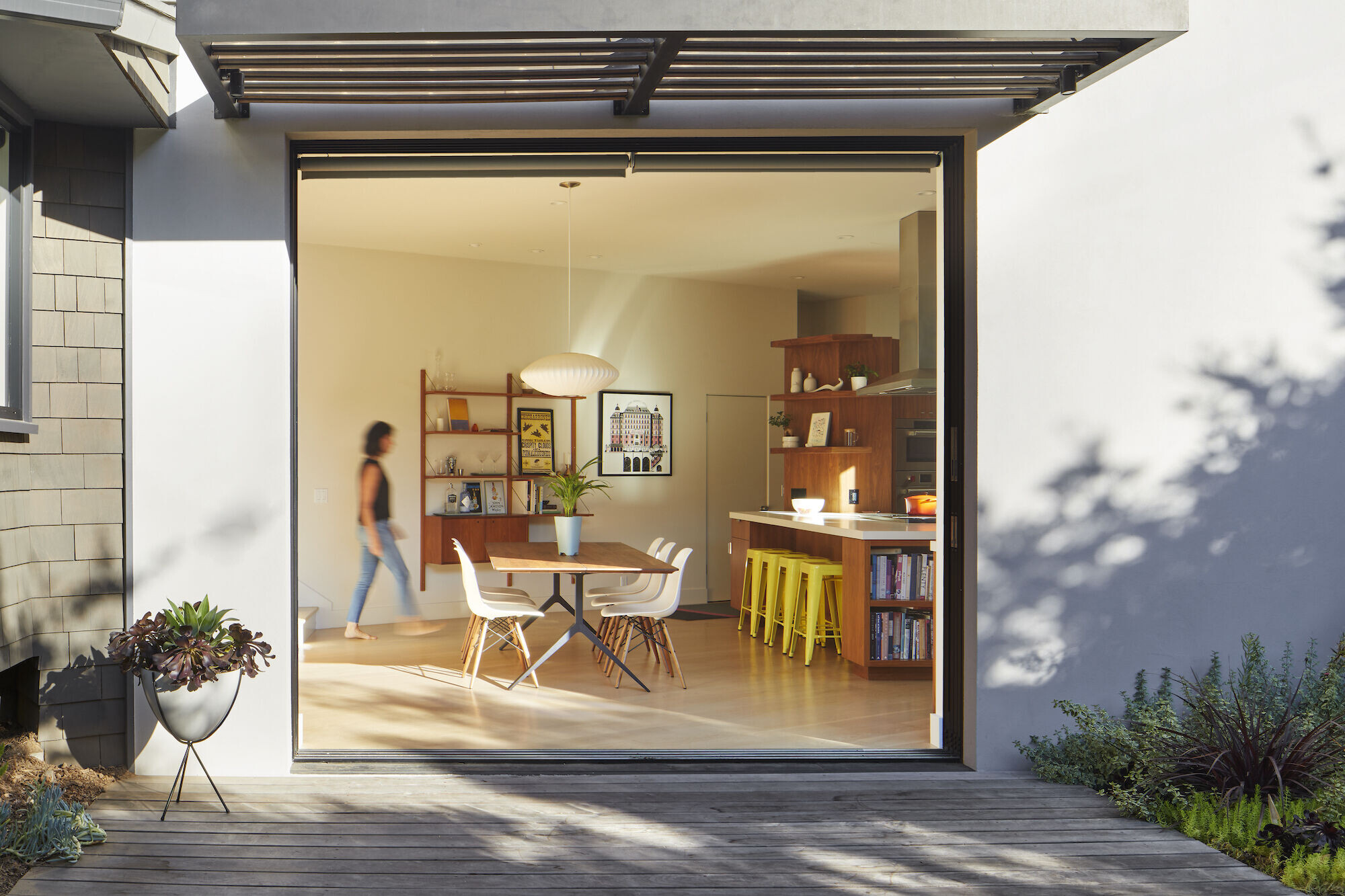
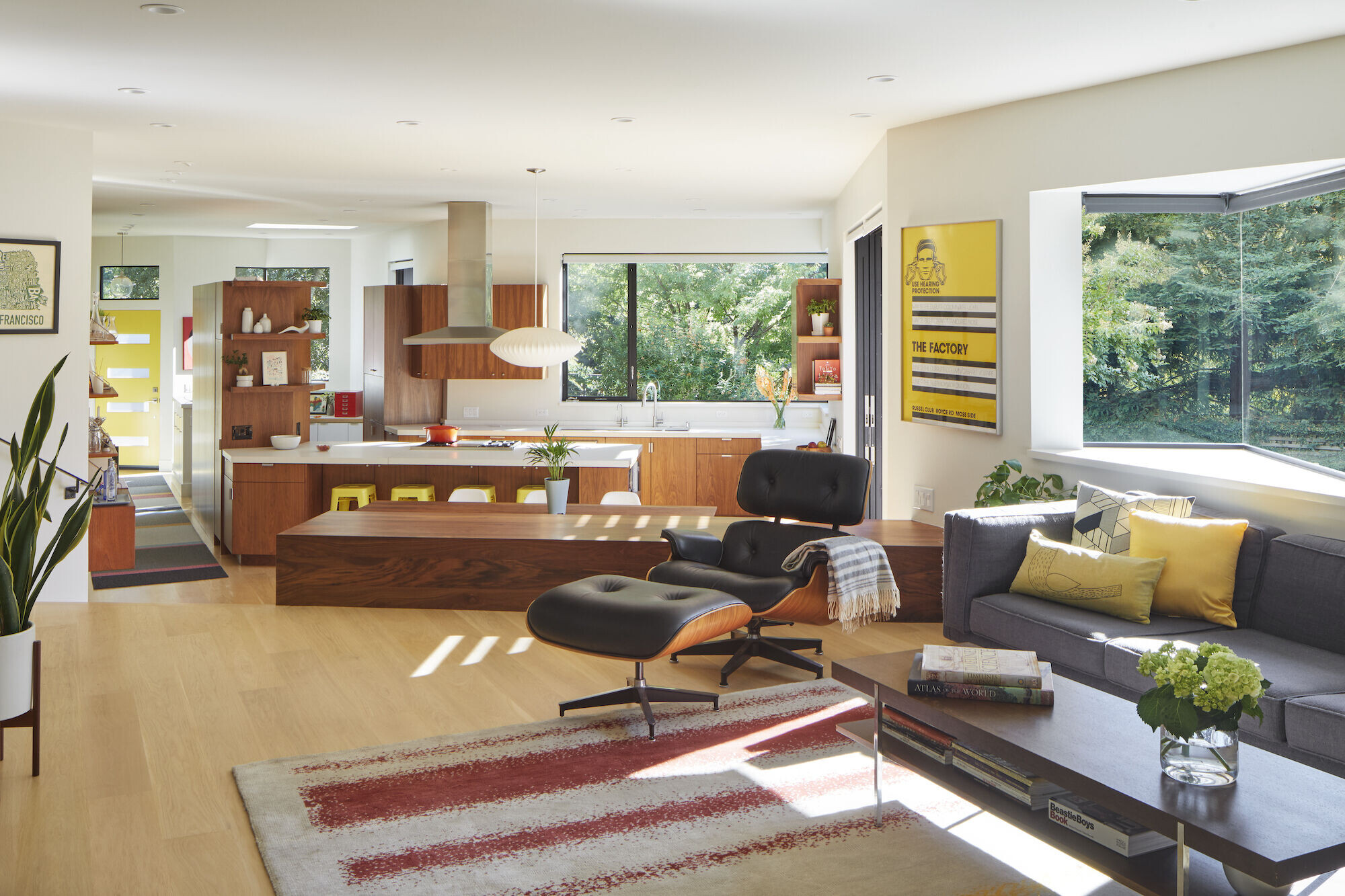
Connecting the inside spaces to the outdoor yard was also an important aspect of the project as the existing layout didn’t allow for the indoor-outdoor flow so natural in the mild California weather. A modest addition on the south west face allowed for a much improved flow from the kitchen to the dining and the outside deck. A small study area near the front entry visually connects the spaces and allows for nice layering of spaces.
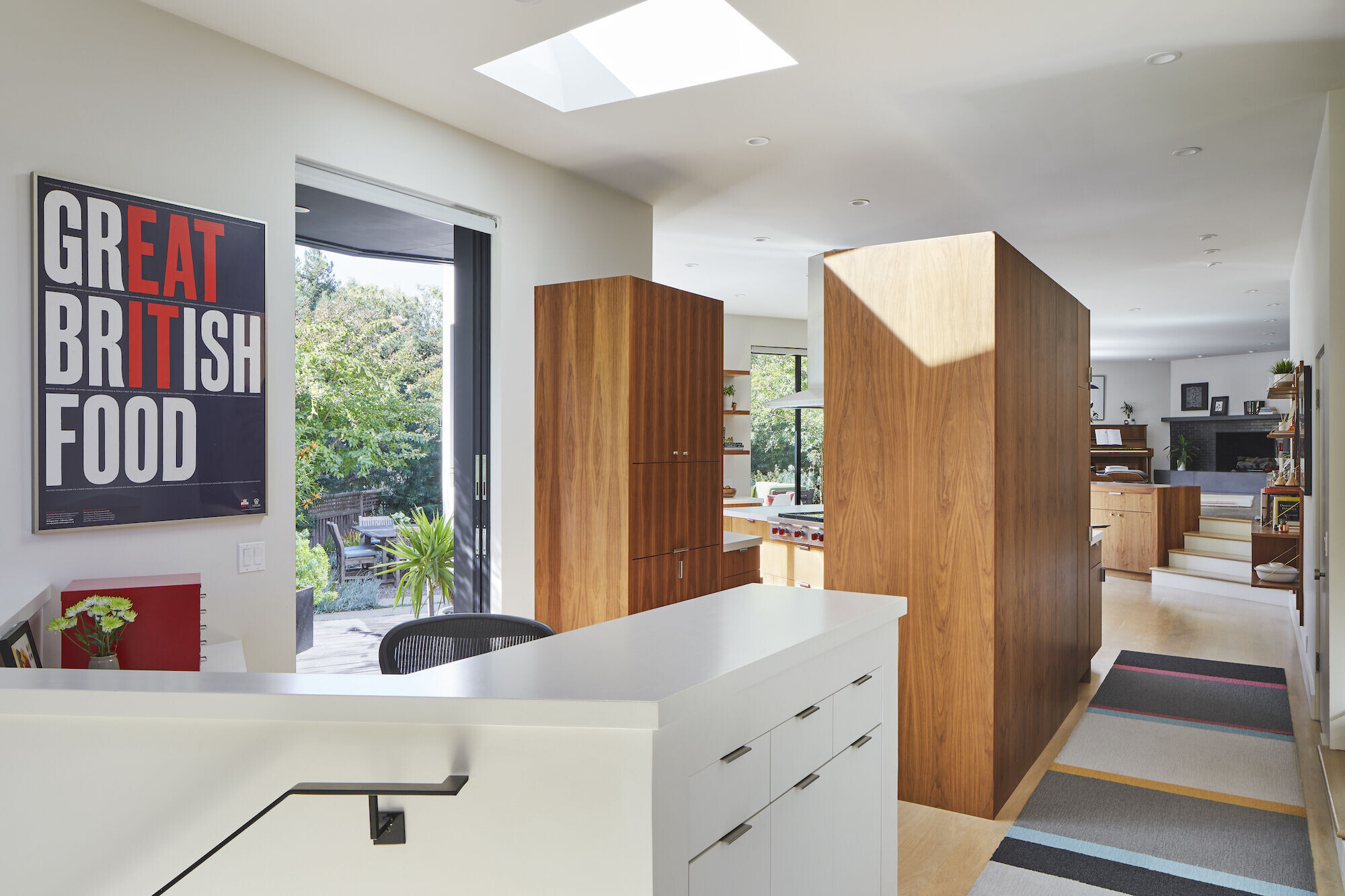
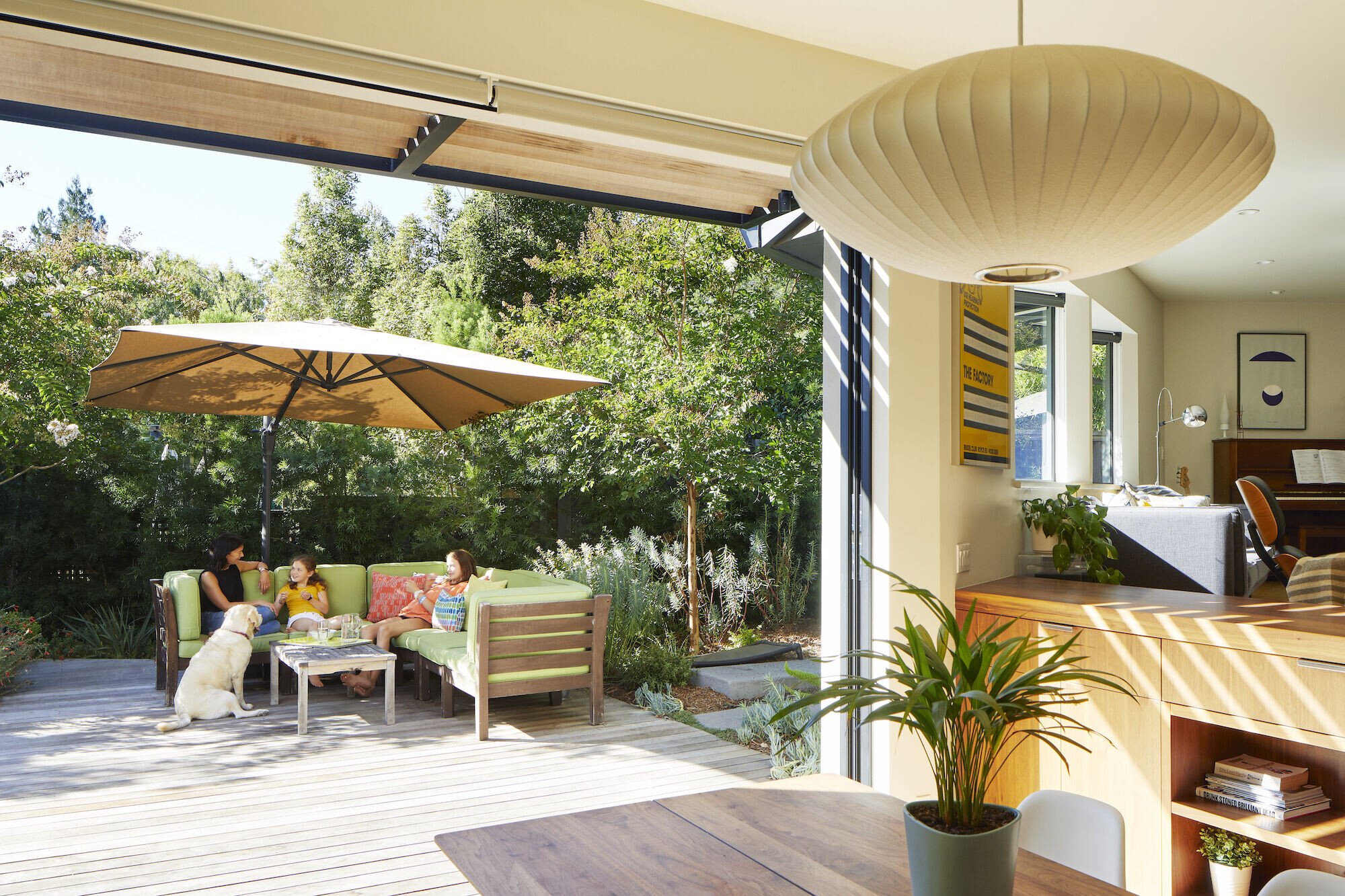
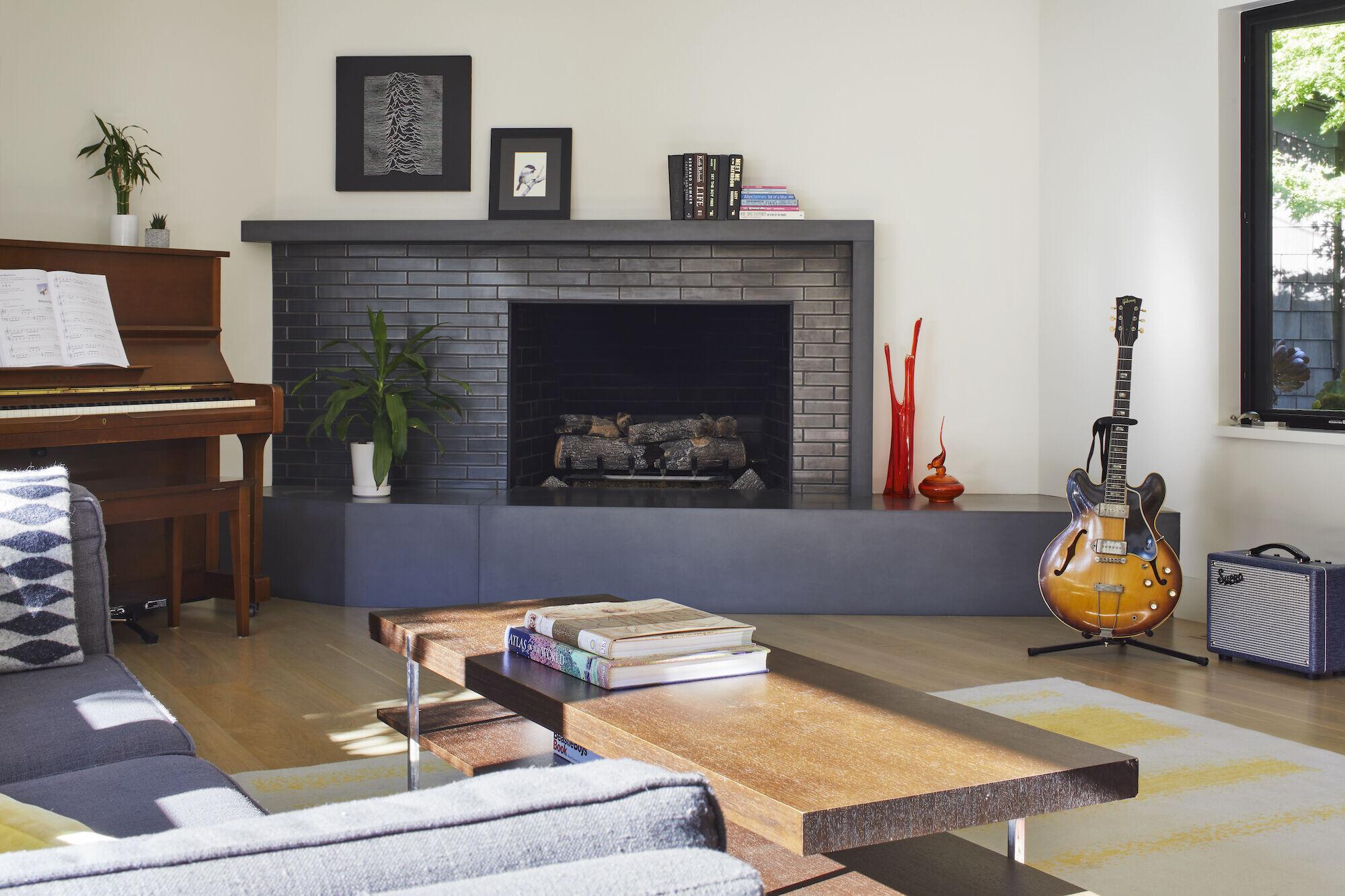
Team:
Architects: Ana Williamson Architect
Structural Engineer: Daedalus Structural Engineering
Photographer: Mikiko Kikuyama
