Building Two Architects’ Houses
‘Mojo’ means “a mantra to awaken the positive driving force within one” but at the same time, it is named after two people, Mo and Jo who are clients and as well as architects of the project. In order to realize the common wish of architects ‘designing and building his own house’, the two architects found a small land of 99 m2 in Yangsu-ri in Yangpyeong.
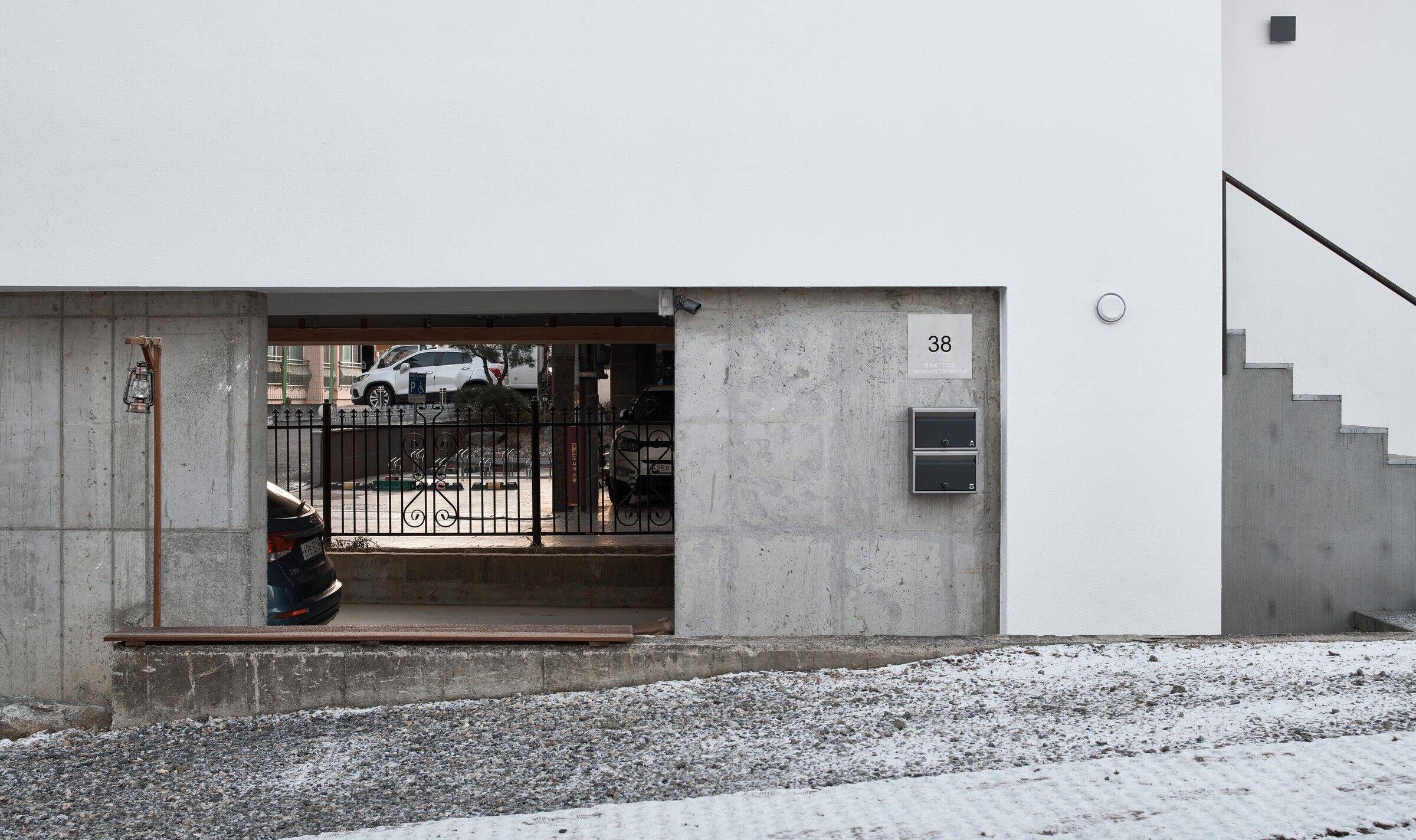
House that is Small but Not Small
Although the site is small land of 99 m2, it has a huge advantage of using the ecological park in front as our own front yard with the view towards the Bukhan River. The two owners decided not to give up these advantages when thinking how to lay the building on the site. Rather than dividing the units floor by floor, we divided the units horizontally like a duplex. As a result, two units can equally enjoy the views towards the river and visual boundaries become obscure, which led to a house, small in size, but not “small”.
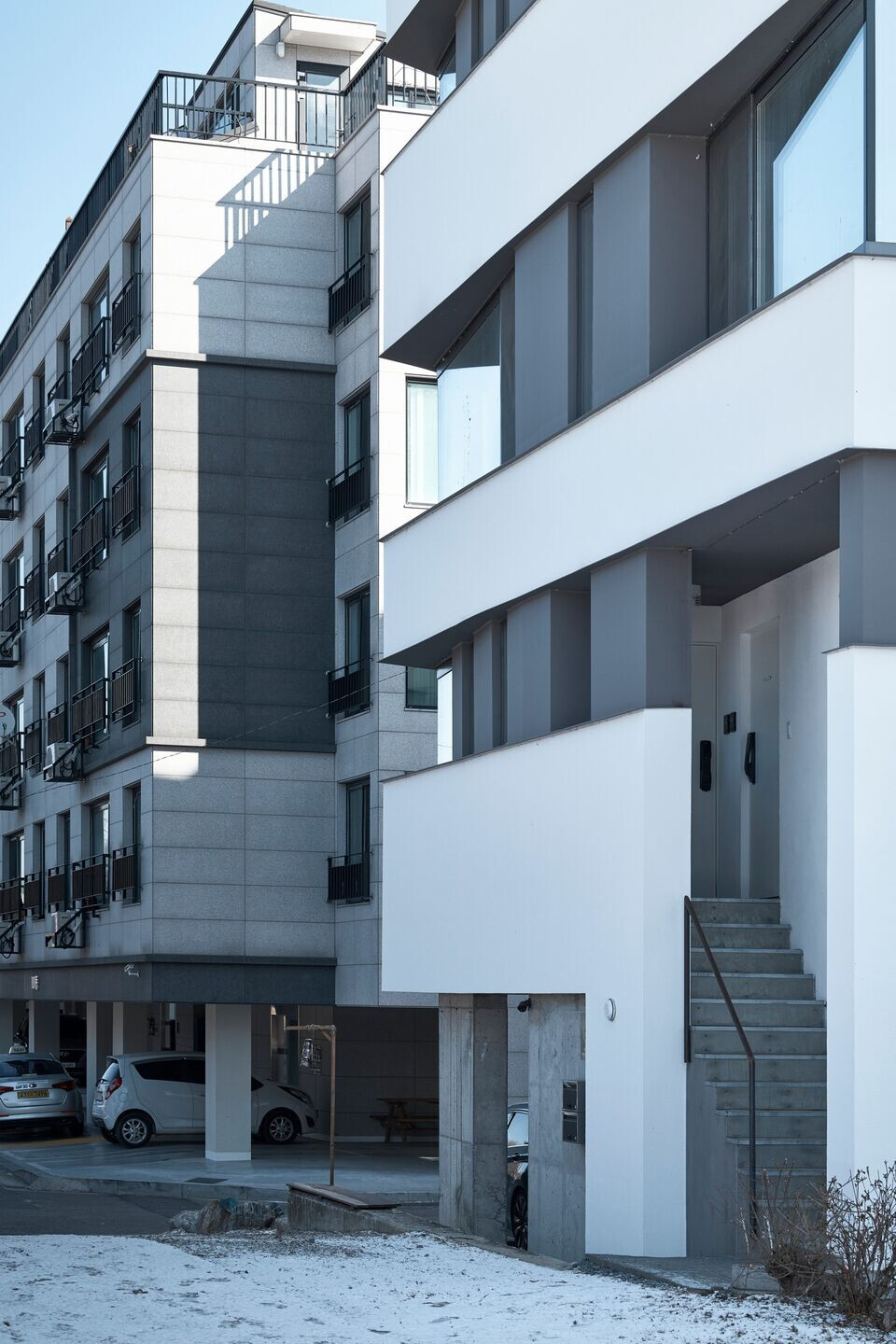
A Condition for Two Families’ Coexistence: Equality
In addition to sharing the scenery, the issue of whose house will sit in the South was important as Koreans typically prefer the South-facing houses that get more pleasing daylight. It is hard to sustain two families under one roof if one family feels they are sacrificing. Mo’s family consists of one more family member than Jo’s, which requires more space. Jo decided to take the South side and in return, Mo took more space for his family.
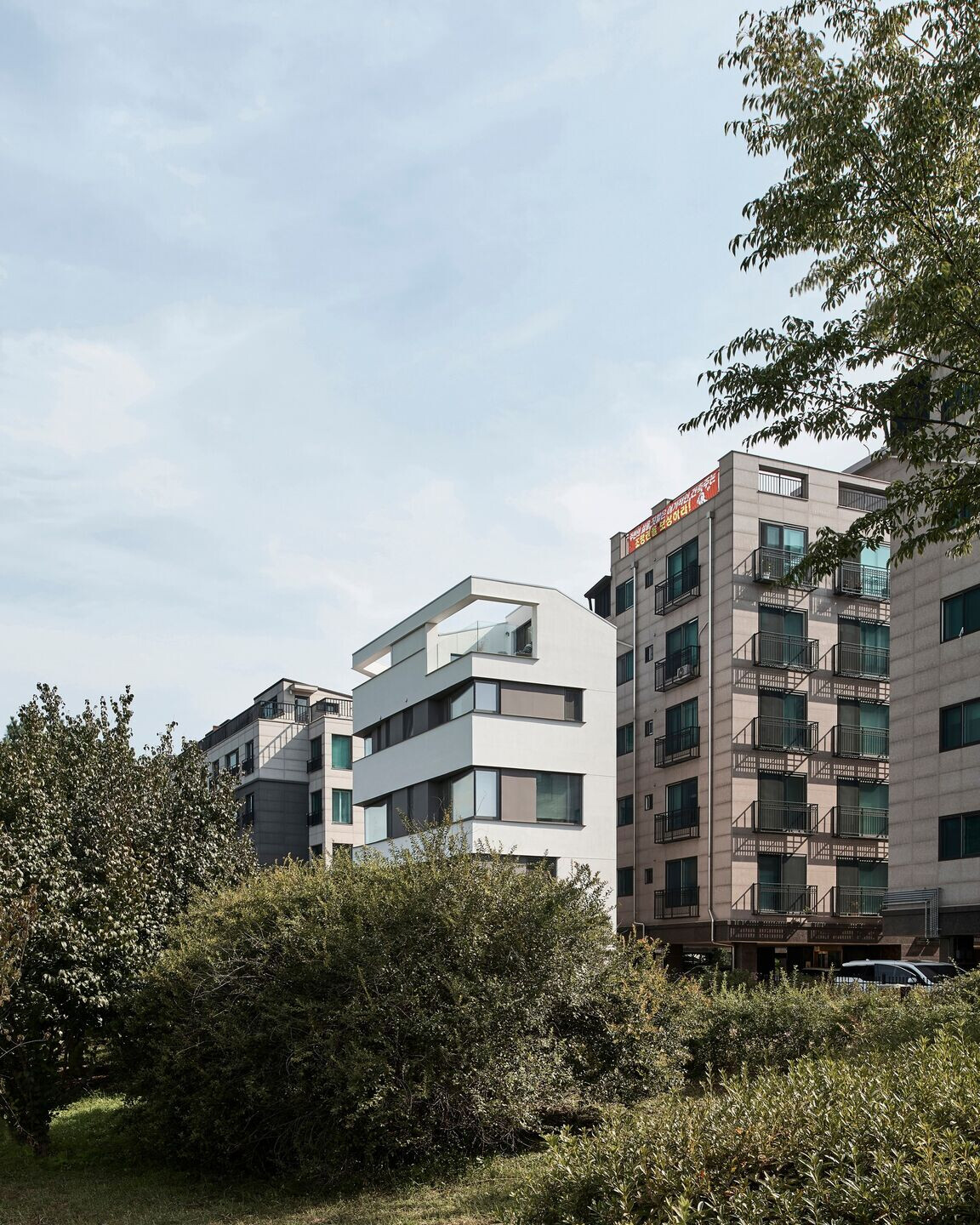
Mo’s House
Mo is a wood person as he enjoys carpentry as his hobby. He stacked laminated wood for treads of the staircase. The treads were fixed to the thin steel plates, which resulted in a stable and yet airy staircase that acts like a windpipe for the house.
Because the attic was planned as the bedroom for the couple, the terrace in front of the attic was planned more private. The ridgeline of Mt. Ungil, which spreads gently in the distance, is framed within the horizontal frame. When they wake up in the morning in bed, the first things that catch their attention are the ridges of Mt. Ungil like an oriental ink painting and a peal of the bell from the temple in the mountain.
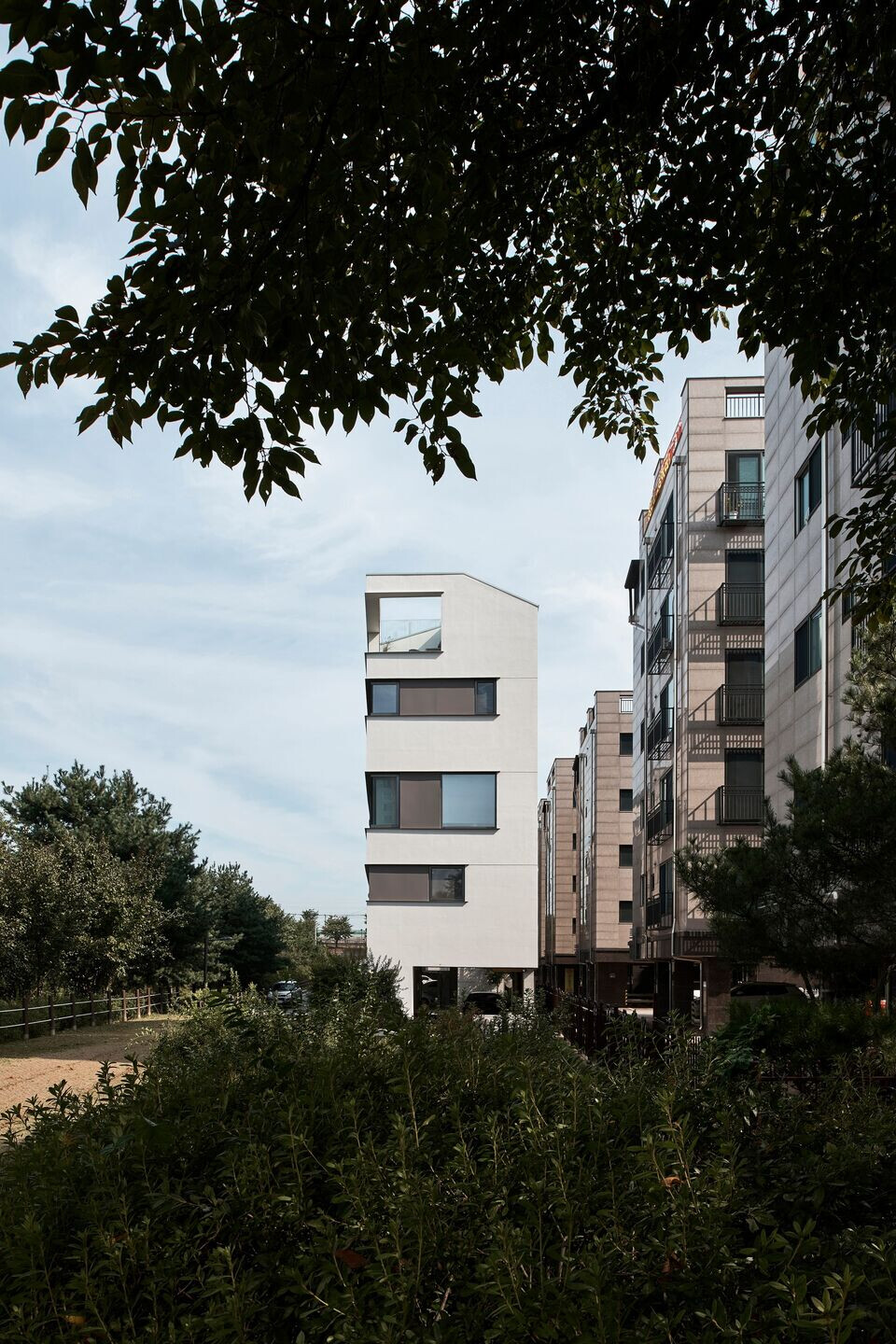
Jo’s House
Jo’s stairs take the form of a straight staircase. The steel plates were bent and welded to the steel railings. Straight staircases have a disadvantage of long traveling distance but they add more depth to the space. The exposed concrete wall along with the steel staircase create the raw atmosphere. The terrace in front of the attic used as a den is more open to the outside than that of Mo’s house as glass railings were installed in the larger opening. The design displays Jo’s personal desire to relate to the nature more actively in contrary to Mo’s preference to stay more private.
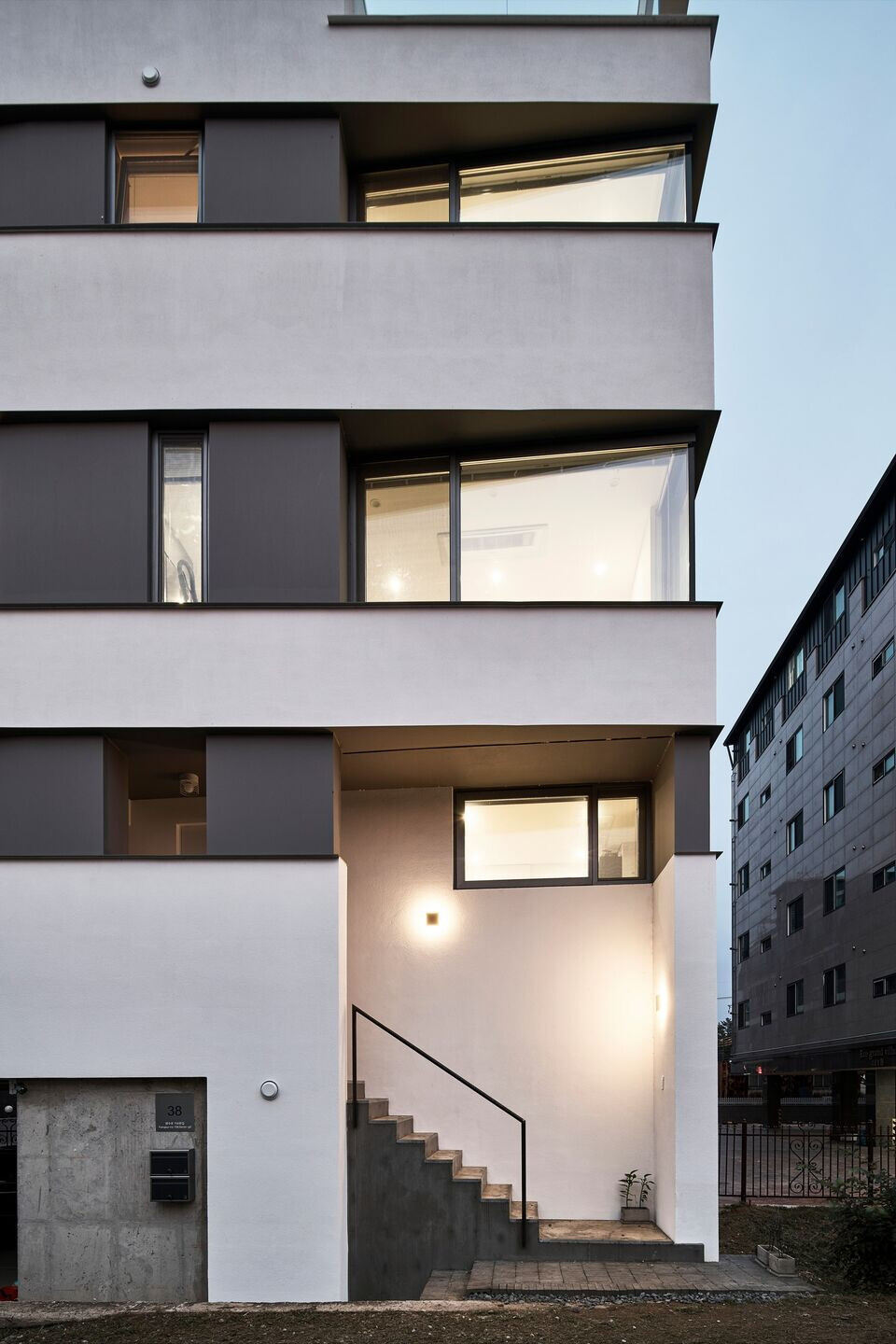
Different In and Out
We decided not to formally separate the two units by designing a unified form. The misalignment of the exterior wall formed along the diagonal site boundary and the inner space is accentuated by the windows. The design intends to avoid that the simplicity of the house is read as boredom.
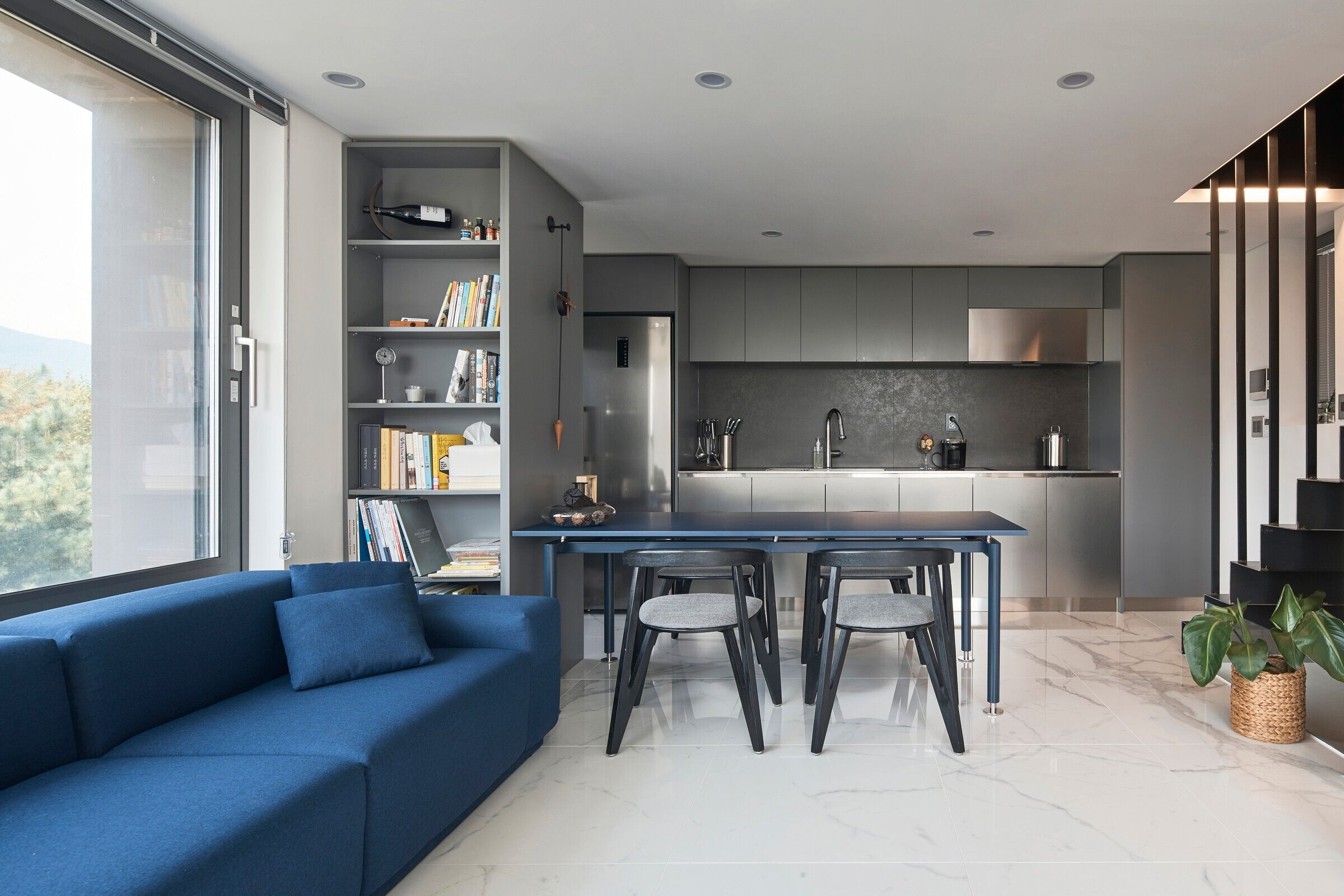
A Canvas-like Background
Yangsu Ecological Park is rest space greenways and for the local residents. Therefore, when we designed the project, we set a basic premise that the house next to the park must not harm the park in anyway. The idea was that the building should be formally as simple as possible and be like a white canvas to absorb the color of consistently changing colors of the nature.
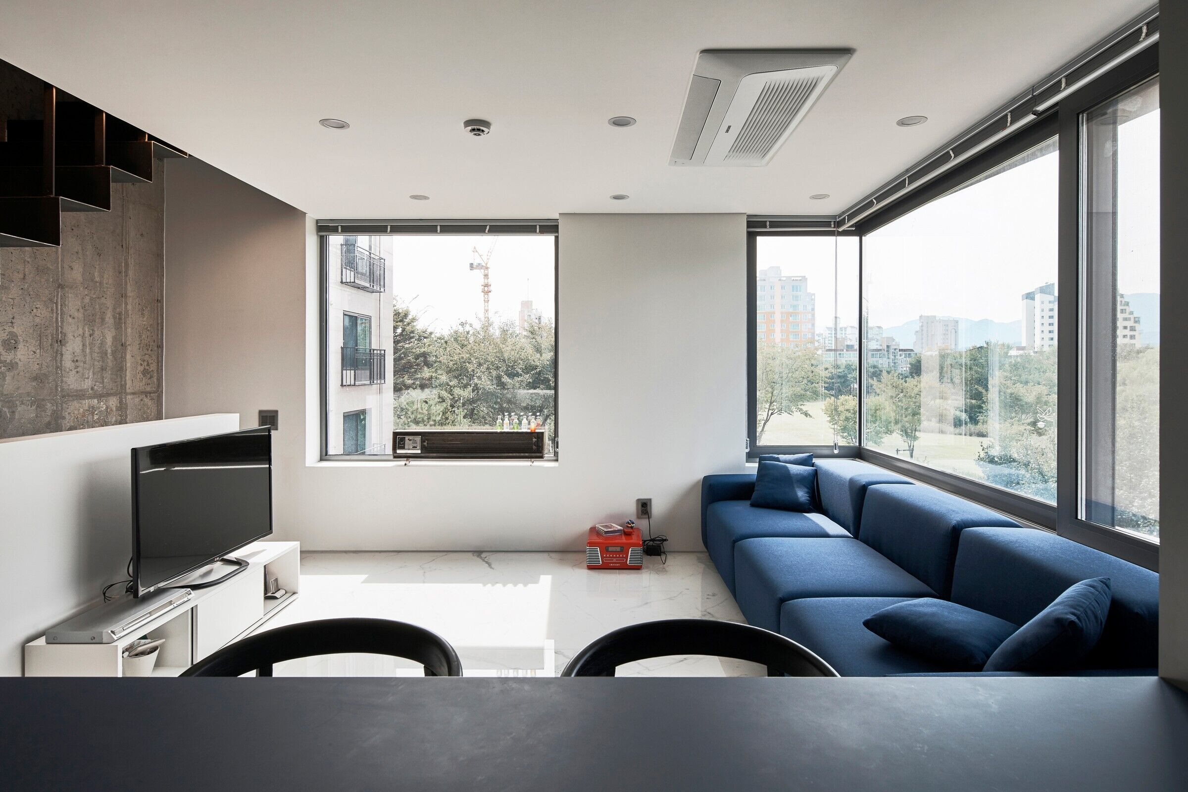
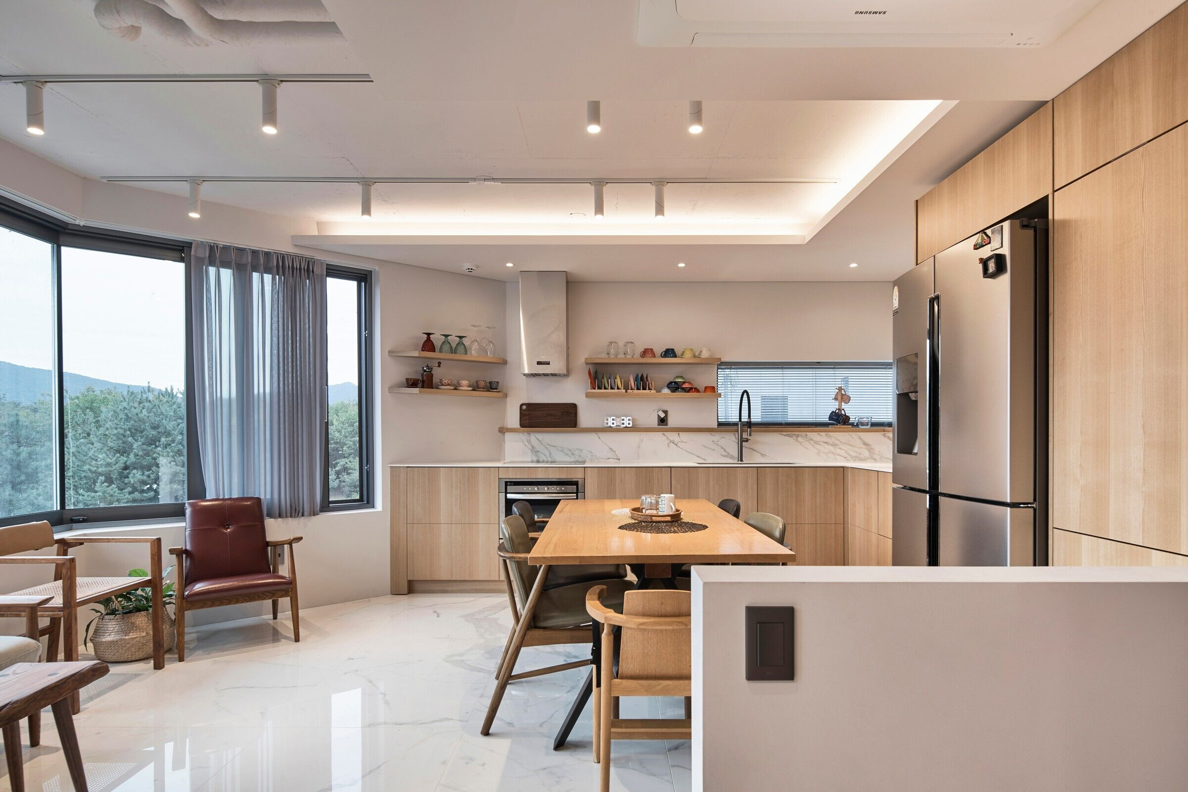
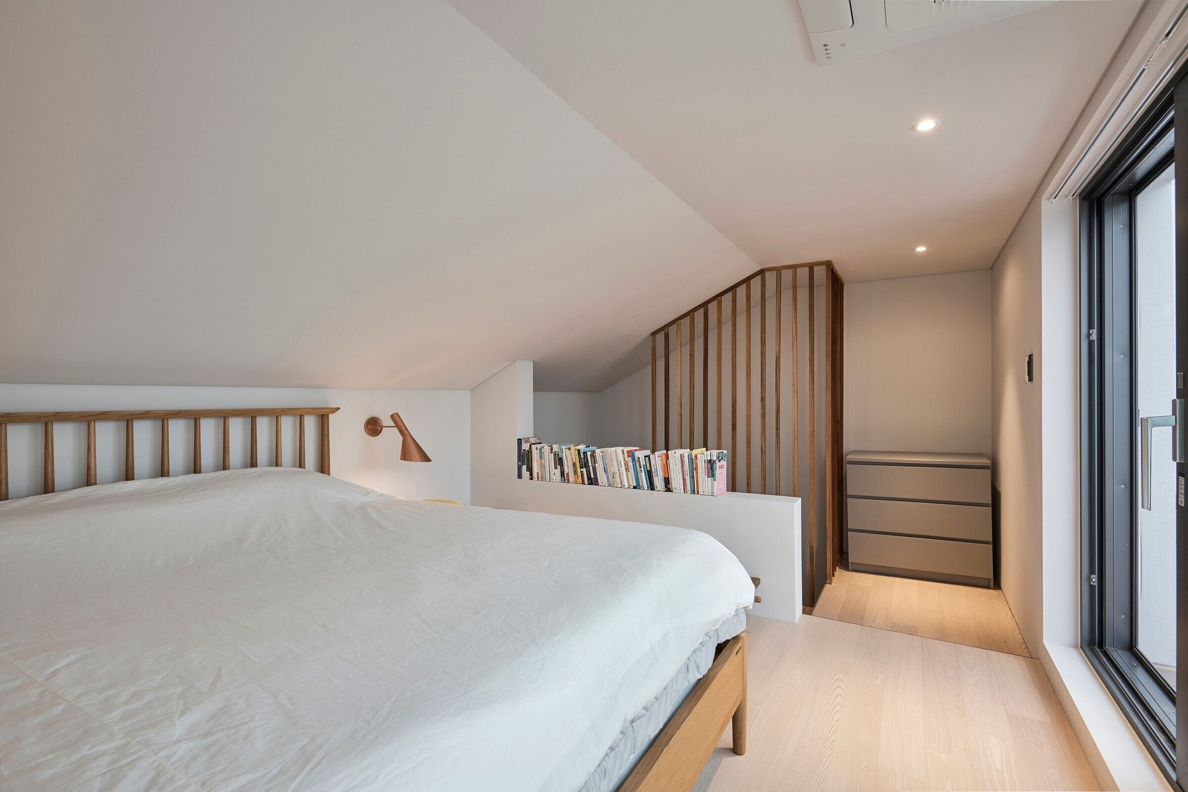
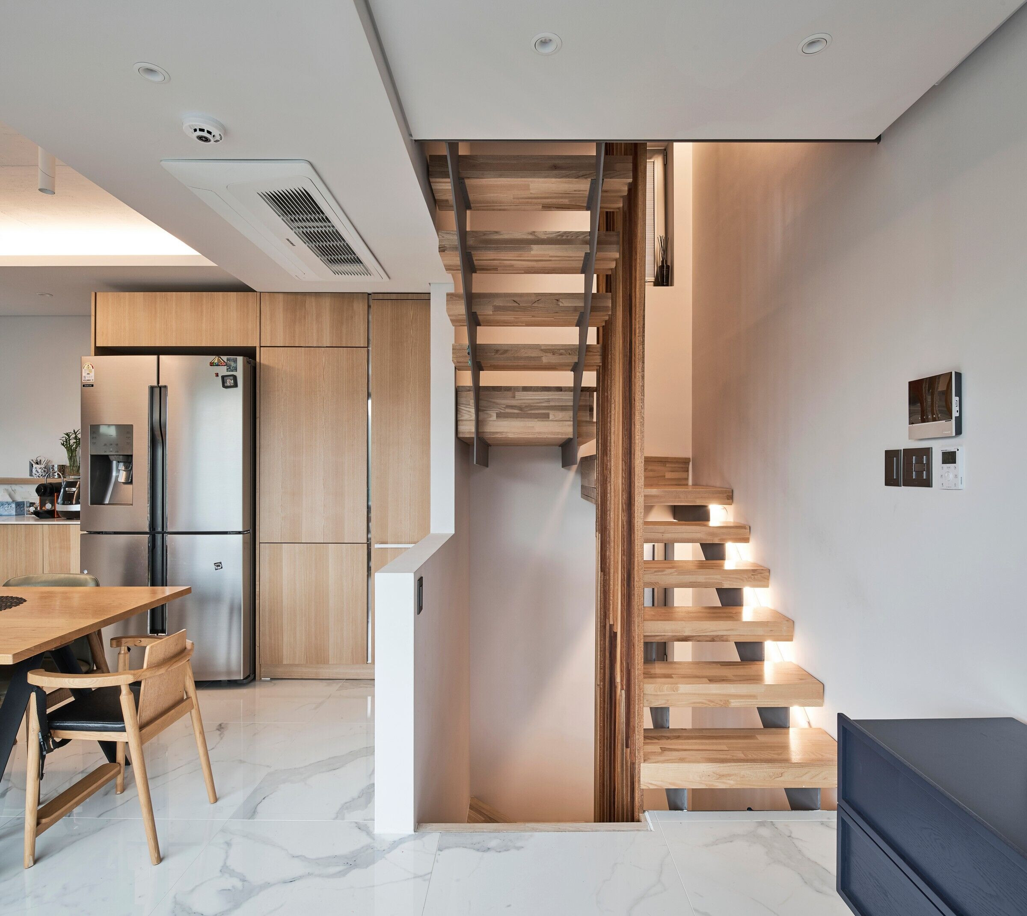
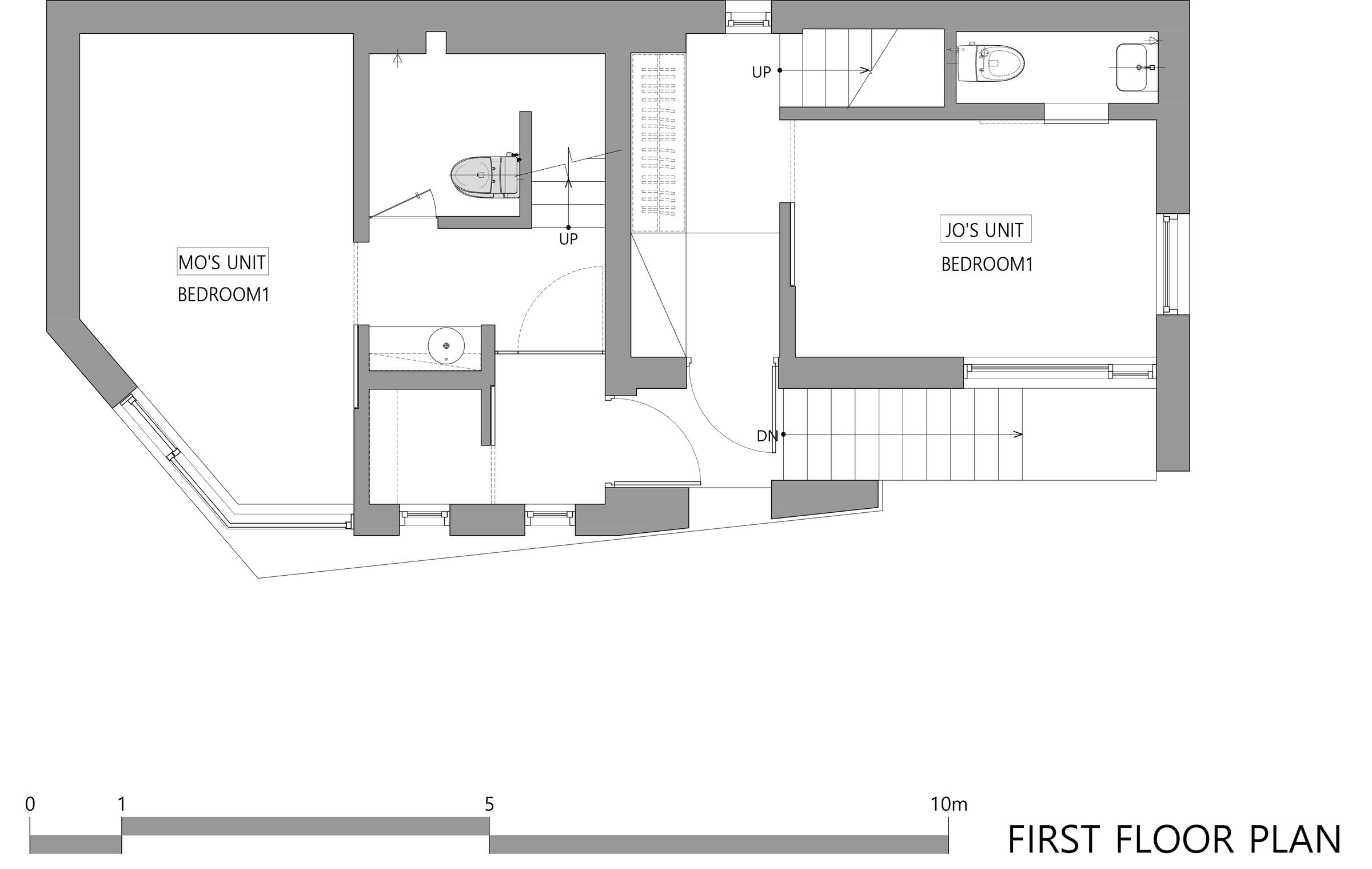
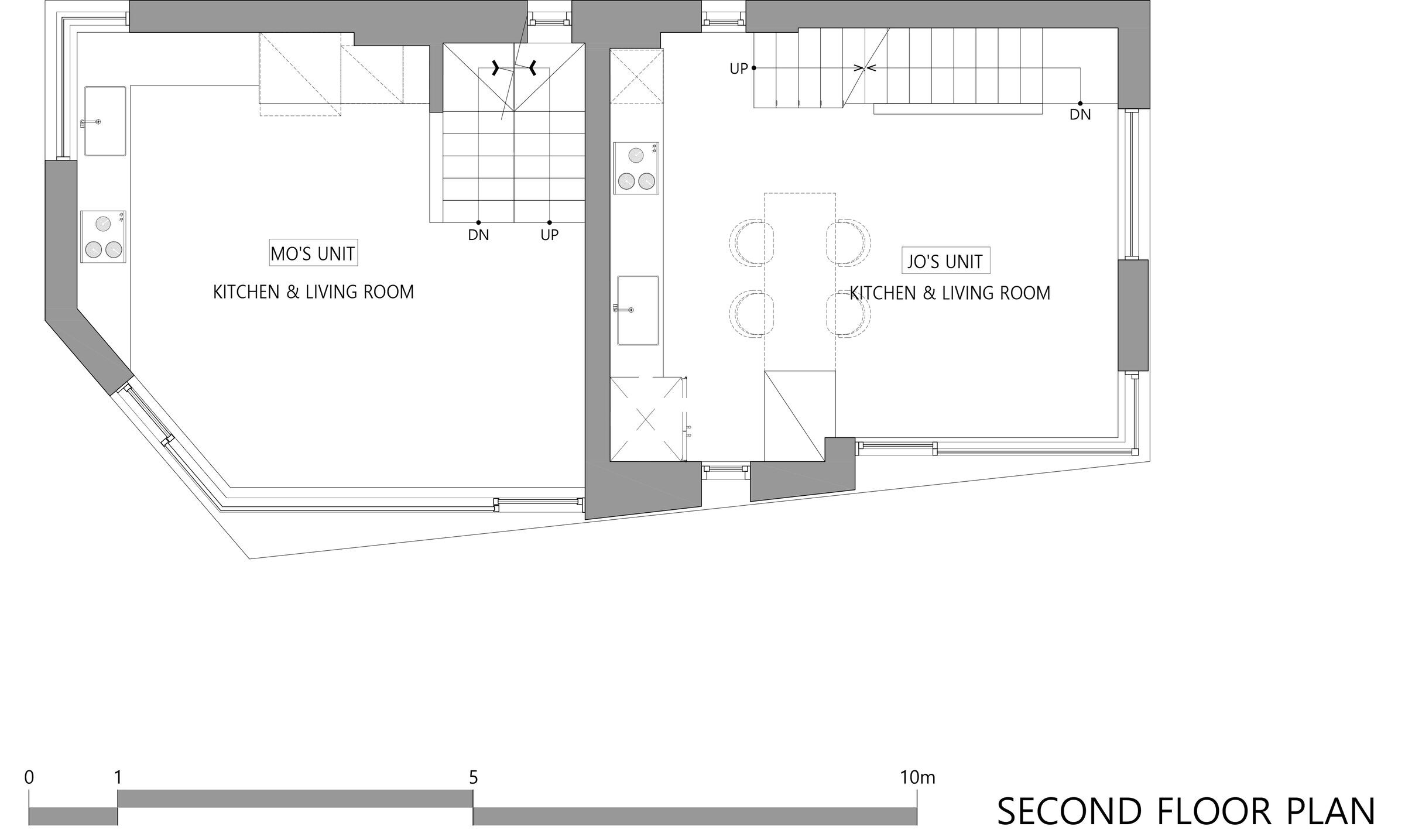
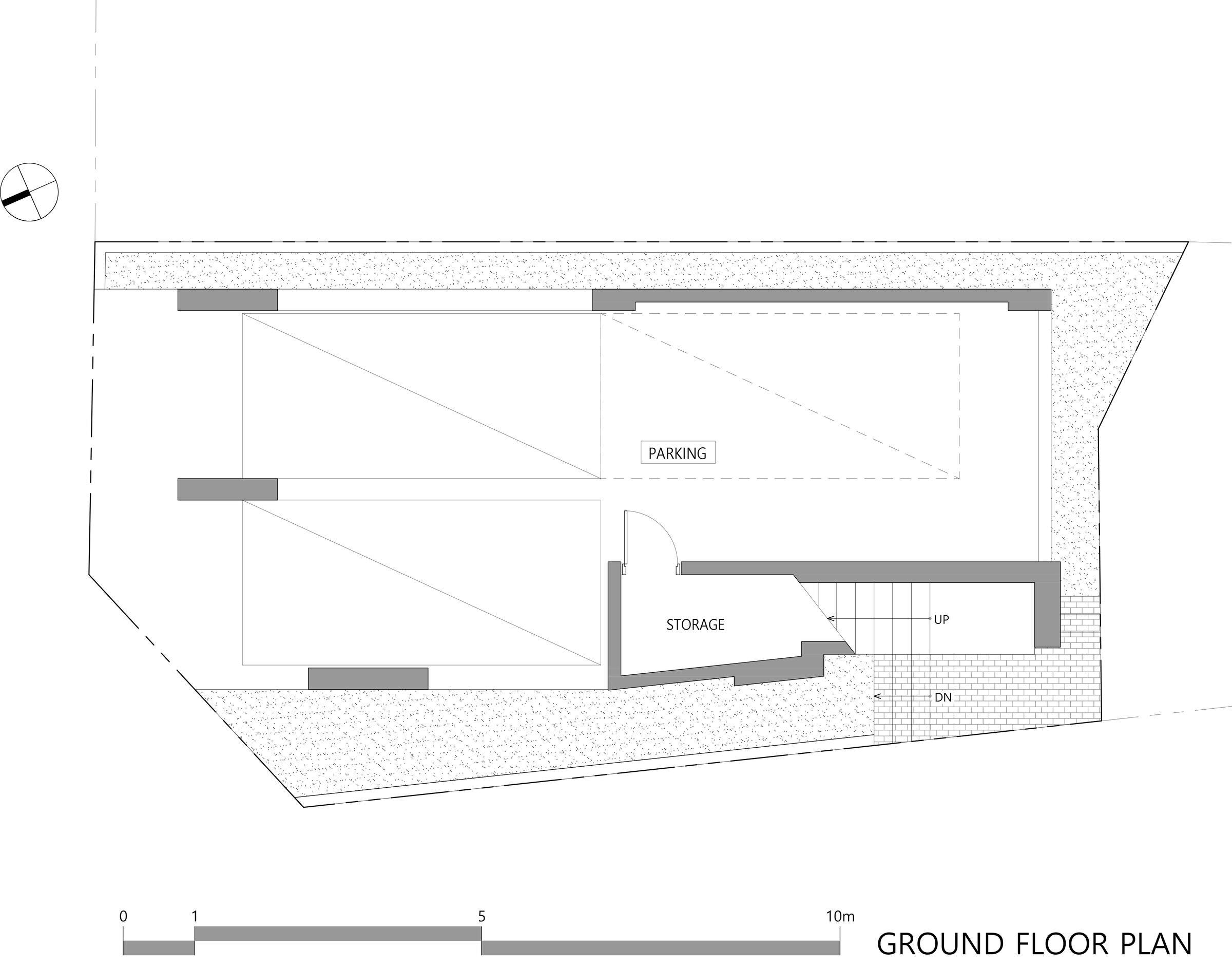
Material Used :
1. Facade cladding: Stucco, Solit Lotusan 1.5 & Signature Linear, STO
2. Flooring: Laminate Flooring, SERA Flex, Eagon
3. Flooring: Polished Porcelain Tiles, Anima Select, Caesar,
4. Windows: Aluminum System windows, EPS Aluminum, E Plus System


















































