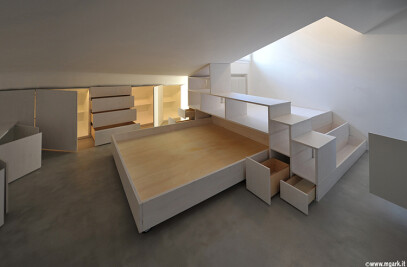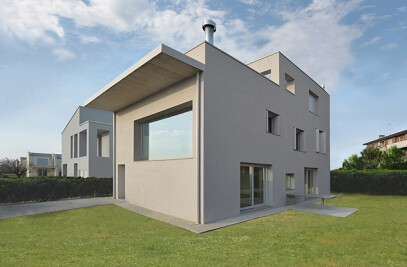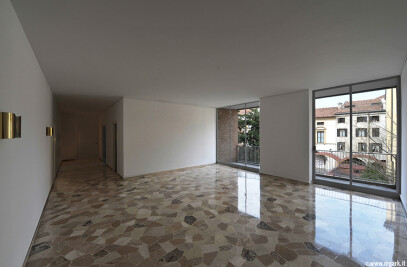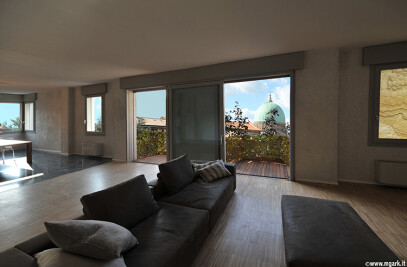The idea was to organize the interior spaces so as to obtain a better functionality and brightness in the rooms that originally lack in rationality and reveal the speculative origin of the building that was characterized by narrow and dark spaces. The project focus is the realization of the rough iron stairs with a combined bookshelf made by design and the new bathroom that is contained in a standing alone box of 2.40 mt high, that is positioned beside the stairs. On the top of the box floor there are some hidden lights that make it similar to a lantern. The artificial light is made by some vertical light cut placed in the stairwell and in the bath box. The stairs and the box operate as a filter between the bright kitchen and the more intimate dining room. The new kitchen look toward south to the 20 sq mt terrace and it’s delimited by glass walls that allow the light to filter to the upper floor. The apartment is very bright thanks to the big sliding French doors and the glass walls that allow the light to pass through the rooms. Moreover the choice to use the same wood flooring for the whole flat makes very fluent the space perception. On the first floor there are two single and one double bed rooms with two bathrooms. Furthermore there is a little office obtained on a mezzanine floor positioned 4 stairs above the night floor.

This project concerns the interior renovation of a two storey apartment.
MGARK, MICHELE GAMBATO ARCHITETTO as designerProducts Behind Projects
Product Spotlight
News

SPPARC completes restoration of former Victorian-era Army & Navy Cooperative Society warehouse
In the heart of Westminster, London, the London-based architectural studio SPPARC has restored and r... More

Green patination on Kyoto coffee stand is brought about using soy sauce and chemicals
Ryohei Tanaka of Japanese architectural firm G Architects Studio designed a bijou coffee stand in Ky... More

New building in Montreal by MU Architecture tells a tale of two facades
In Montreal, Quebec, Le Petit Laurent is a newly constructed residential and commercial building tha... More

RAMSA completes Georgetown University's McCourt School of Policy, featuring unique installations by Maya Lin
Located on Georgetown University's downtown Capital Campus, the McCourt School of Policy by Robert A... More

MVRDV-designed clubhouse in shipping container supports refugees through the power of sport
MVRDV has designed a modular and multi-functional sports club in a shipping container for Amsterdam-... More

Archello Awards 2025 expands with 'Unbuilt' project awards categories
Archello is excited to introduce a new set of twelve 'Unbuilt' project awards for the Archello Award... More

Kinderspital Zürich by Herzog & de Meuron emphasizes role played by architecture in the healing process
The newly completed Universtäts - Kinderspital Zürich (University Children’s Hospita... More

Fonseka Studio crafts warm and uplifting medical clinic space in Cambridge, Ontario
In Cambridge, Ontario, the Galt Health family medical clinic seeks to reimagine the healthcare exper... More
























