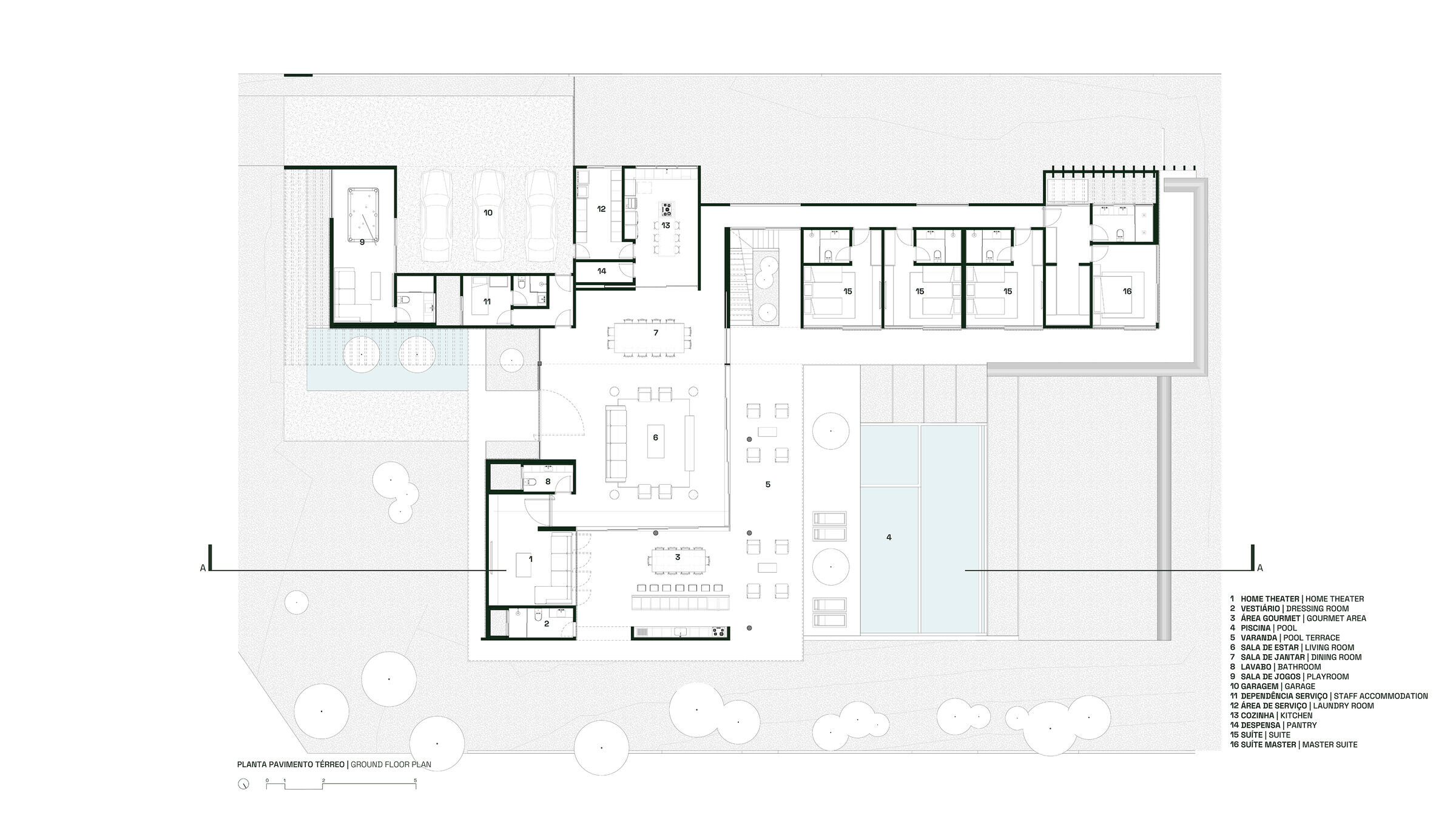Located in the countryside of São Paulo, MS Residence was conceived with the premise of prioritizing social spaces and providing its residents a direct contact with nature and beautiful panoramic sights.
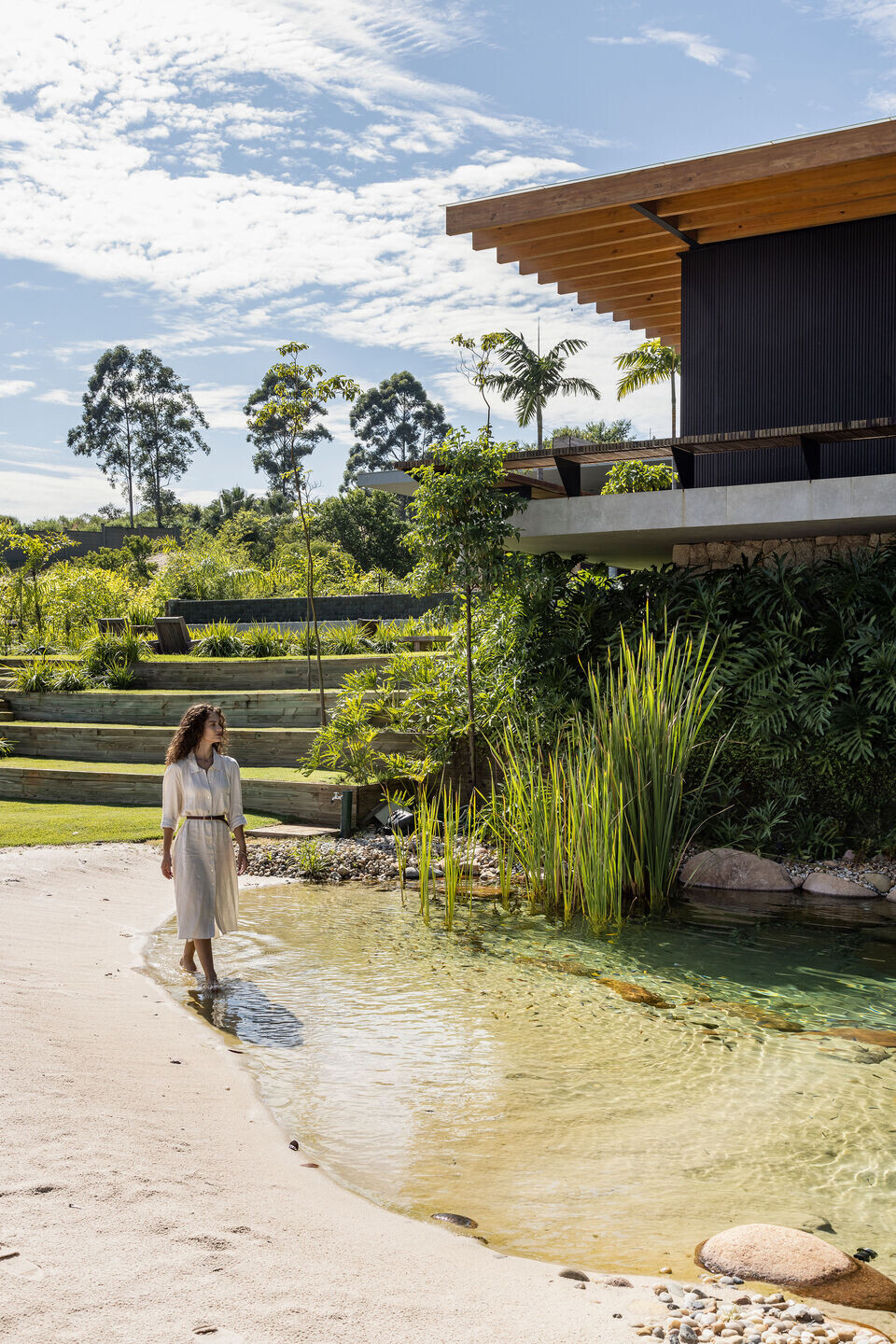
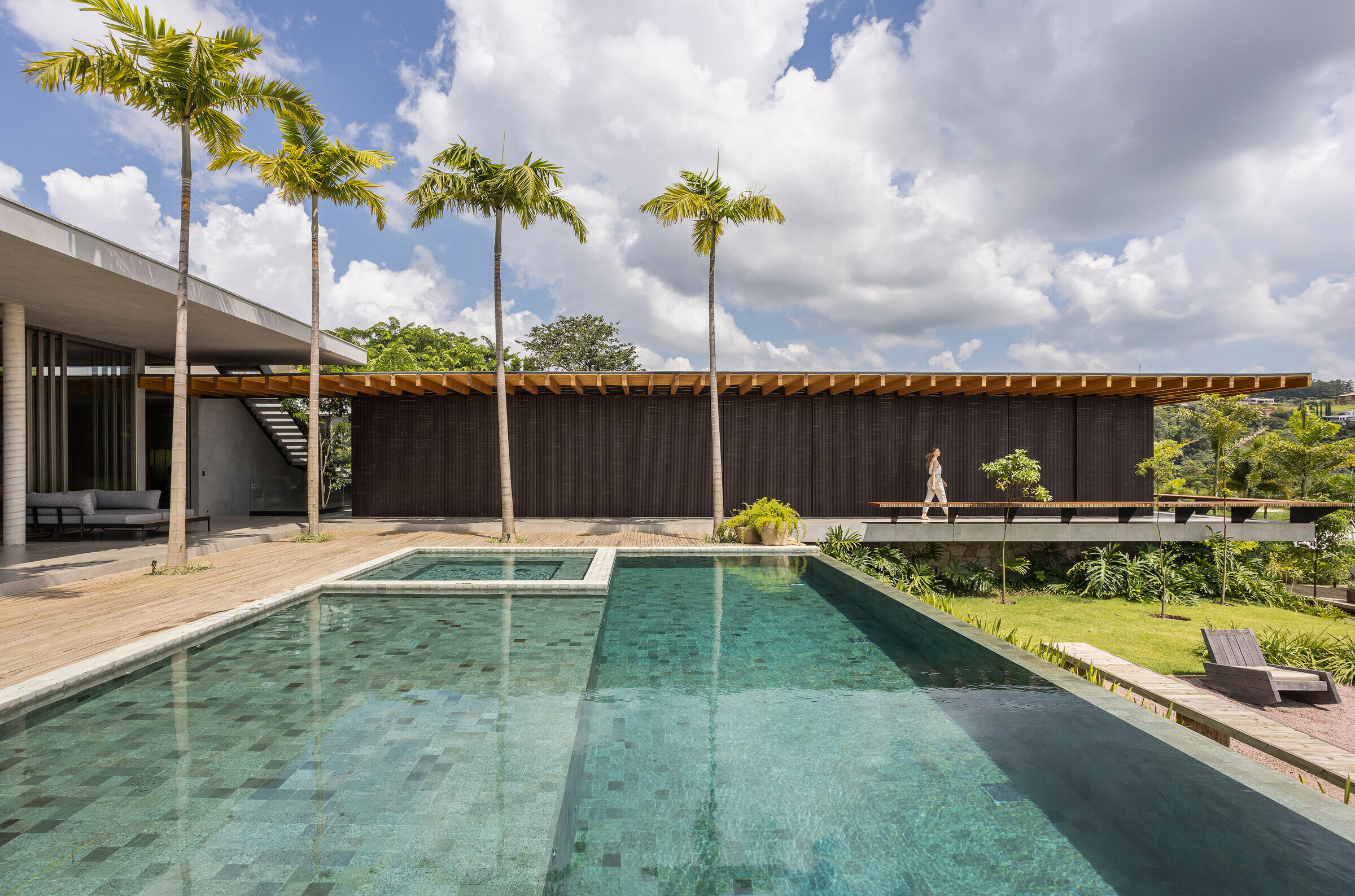
The irregular topography of the terrain offers a unique opportunity for the integration of architecture with the surrounding landscape. Several levels smooth out the ground's slope and harmonize with the scenery, positioning the main volume at the highest point. With meticulous attention to the visual connection that each path provides with the surroundings, the incorporation of varying internal levels enhances these visual and sensory experiences.
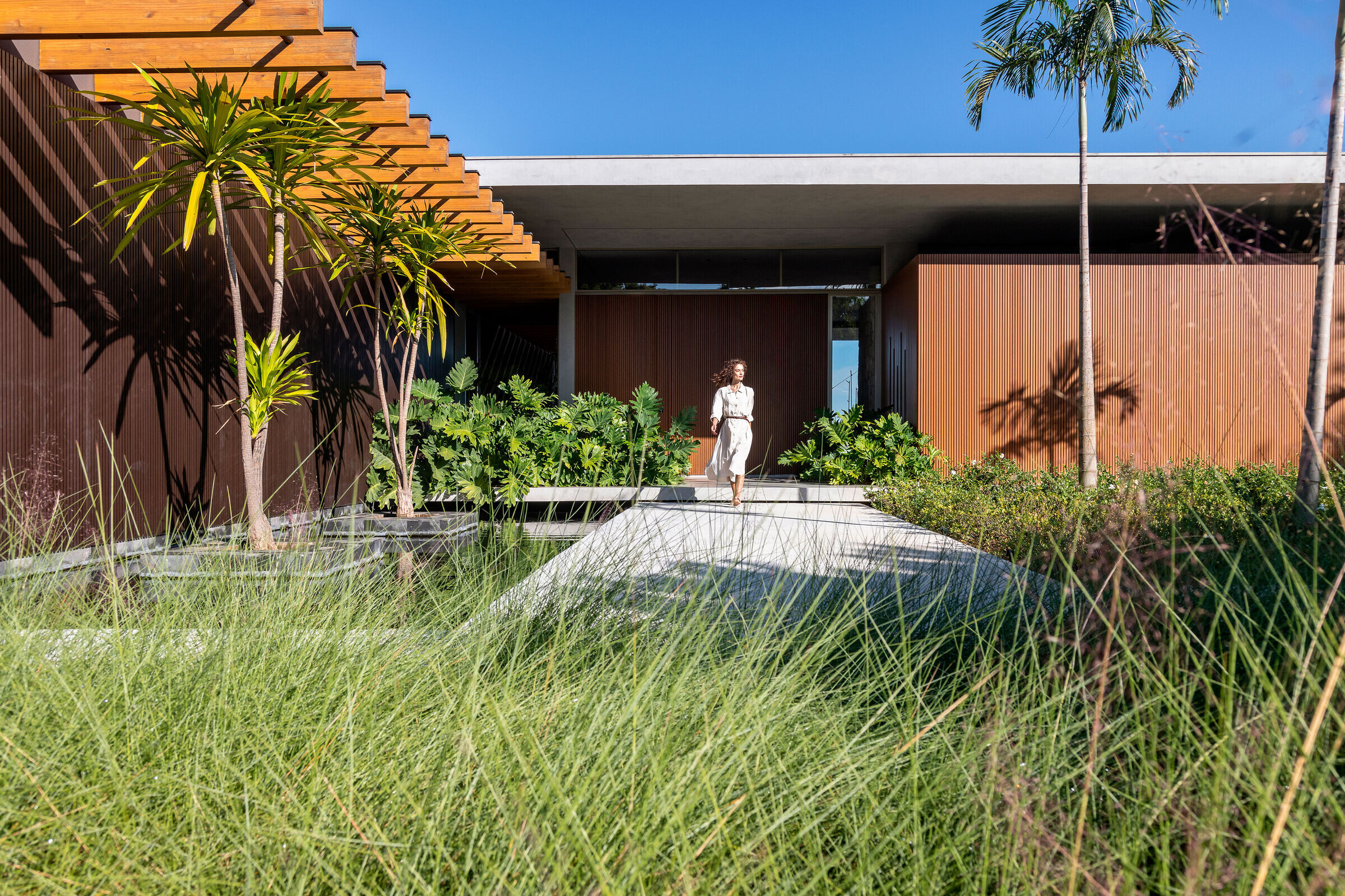
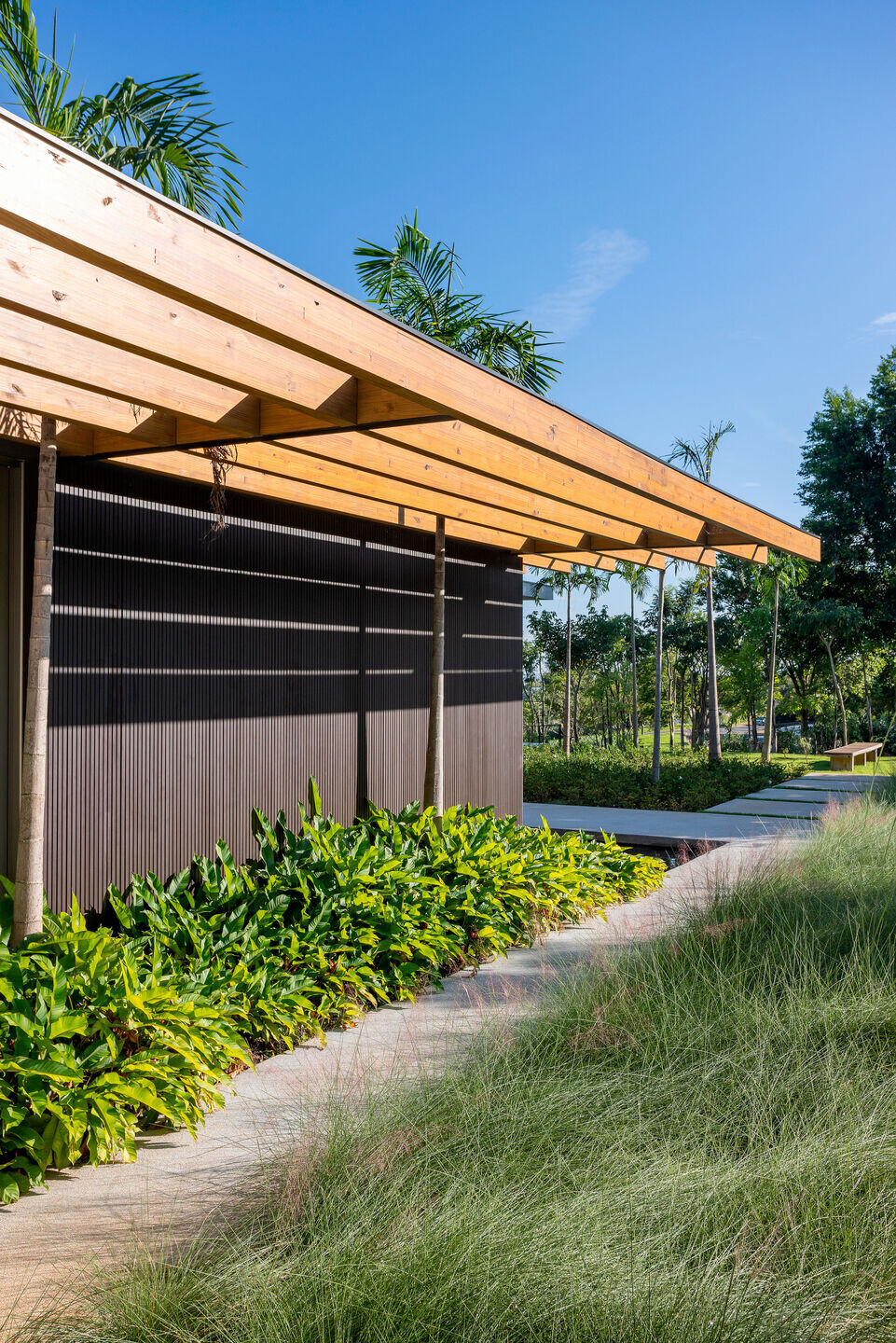
The volume arises from two perpendicular planes, creating a distinction between intimate and social spaces. Access is guided by a path accompanied by a MLC wood marquee, leading visitors through internal and external spaces to the entrance of the social volume. Upon entering the house, the fluidity is marked by the large openings that establish visual connections between the internal spaces and the natural surroundings. The gourmet area remains open and permeable, establishing a direct connection between the external environment and the interior. A home theater attached to the space allows independent access, from the social areas.
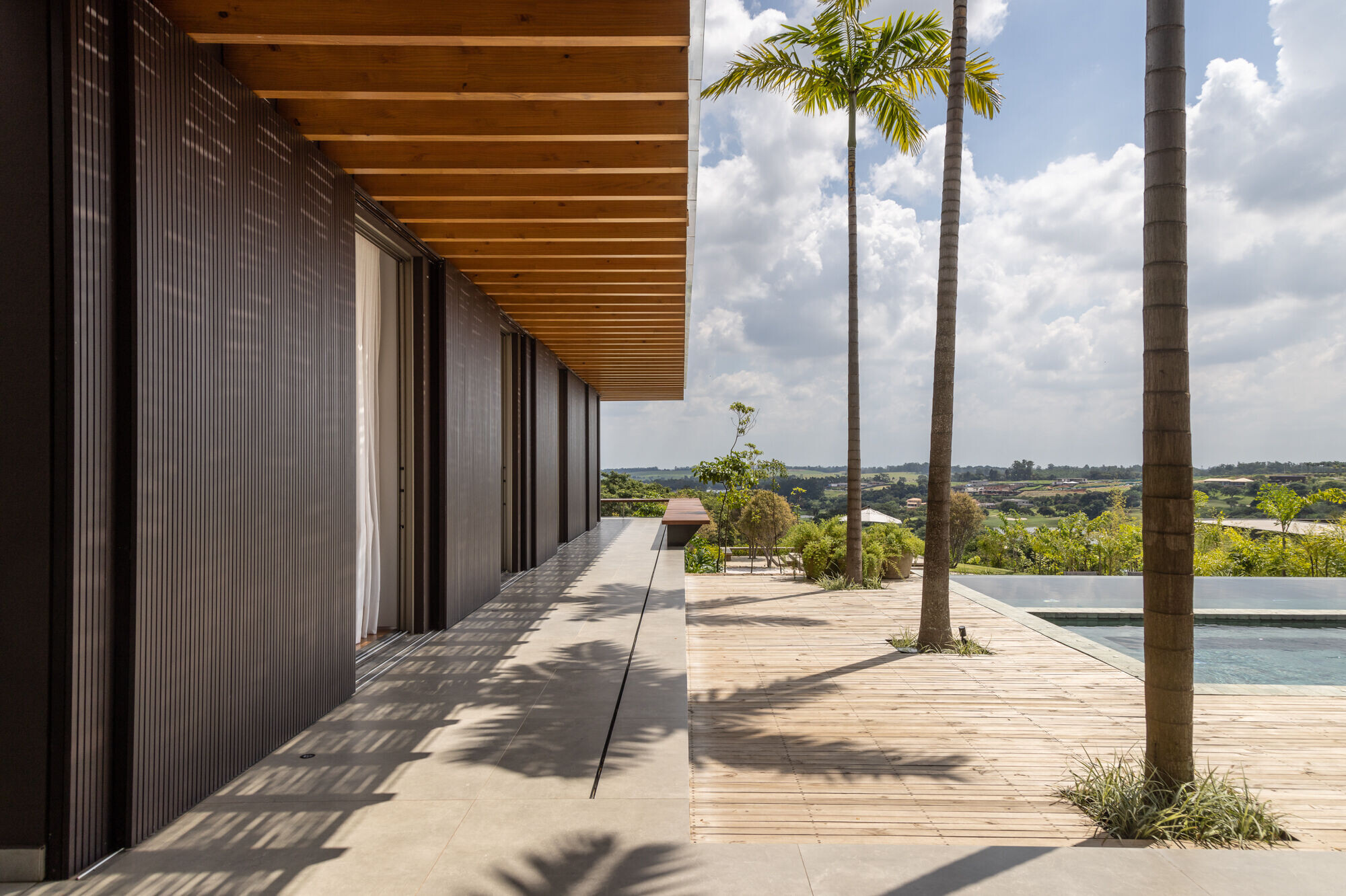
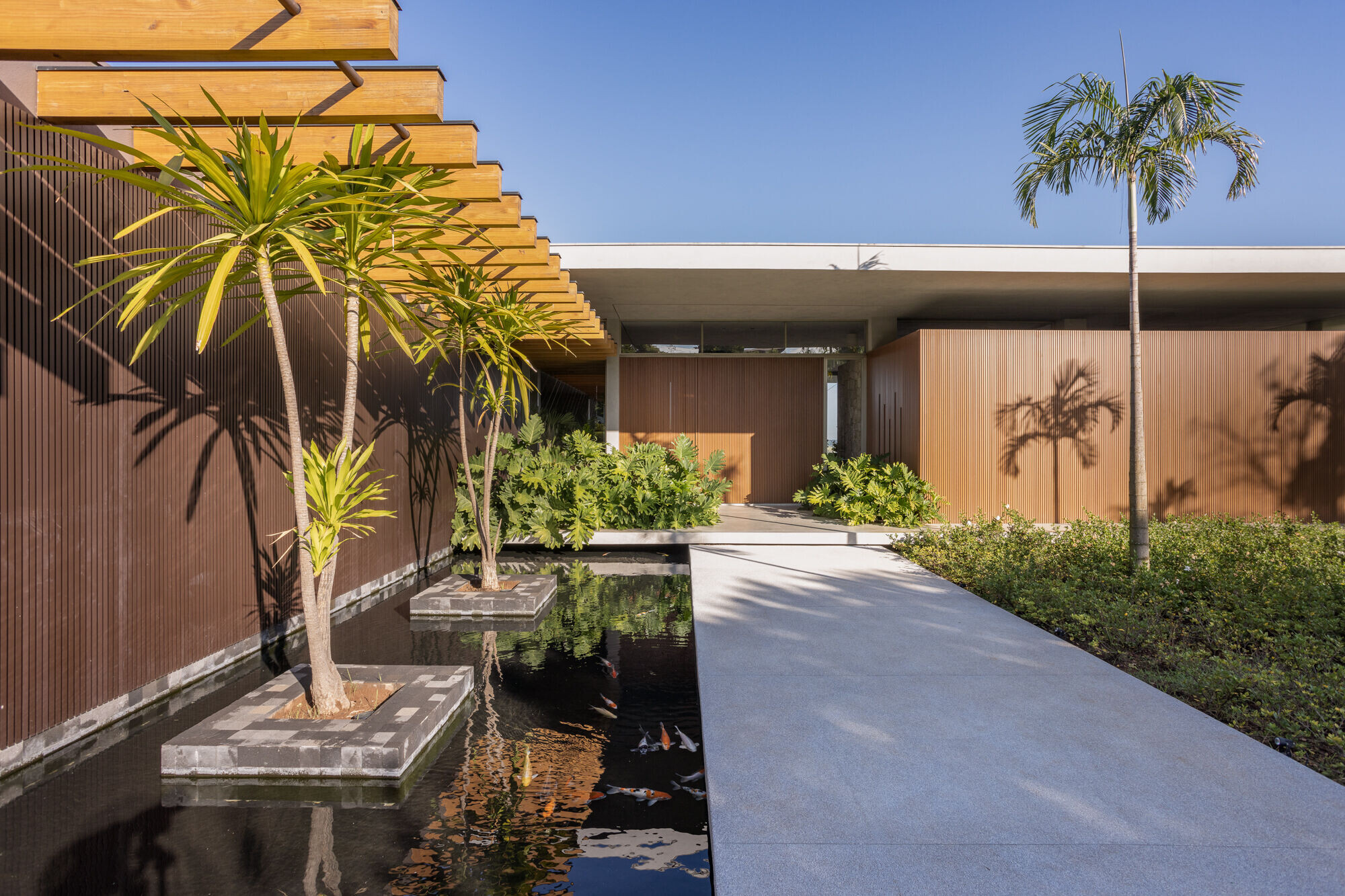
The intimate volume houses five suites, including the master suite, which has a cantilevered balcony that invites contemplation of the surrounding landscape.
The longitudinal volume accommodates a garage, game room, service area, and staff quarters at one of its ends, connected to the kitchen through a wood panel that ensures privacy.
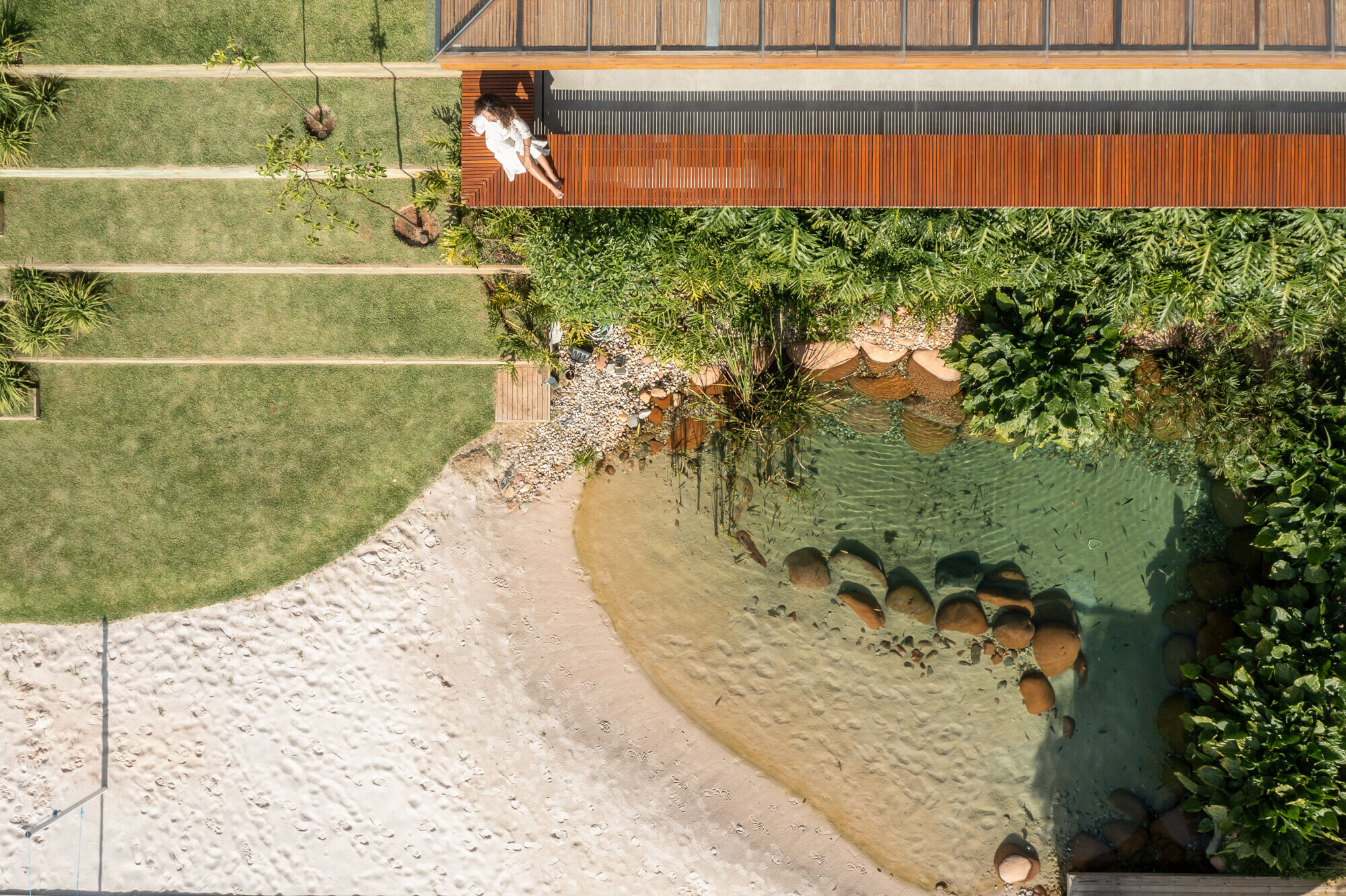

Indoors, the integration of natural materials, such as wood and stone, combined with concrete, harmonizes with the vegetation, resulting in a palette of neutral tones. In addition, the internal gardens provide a natural respite, bringing the lightness of the surroundings to every detail of the project.
