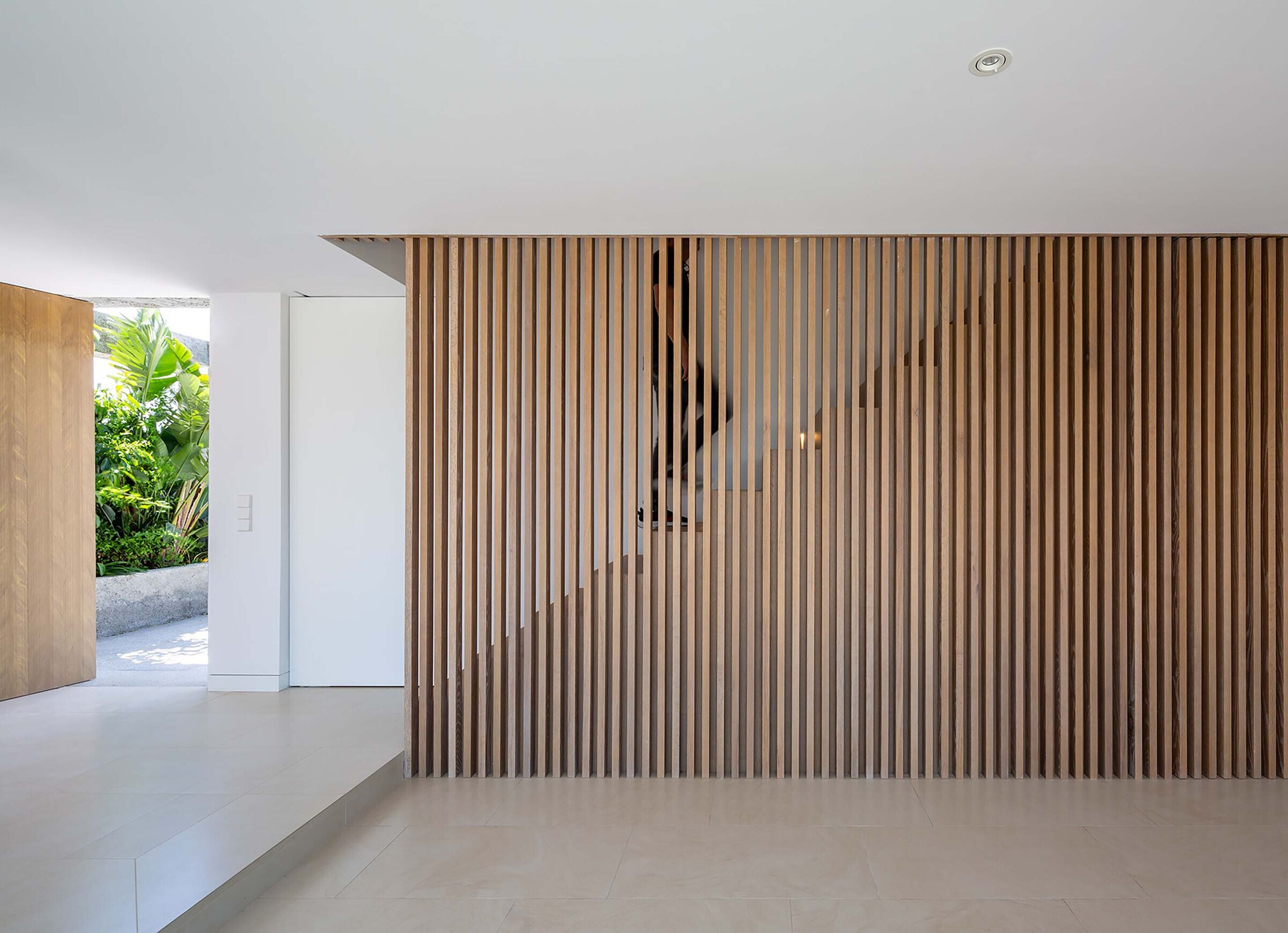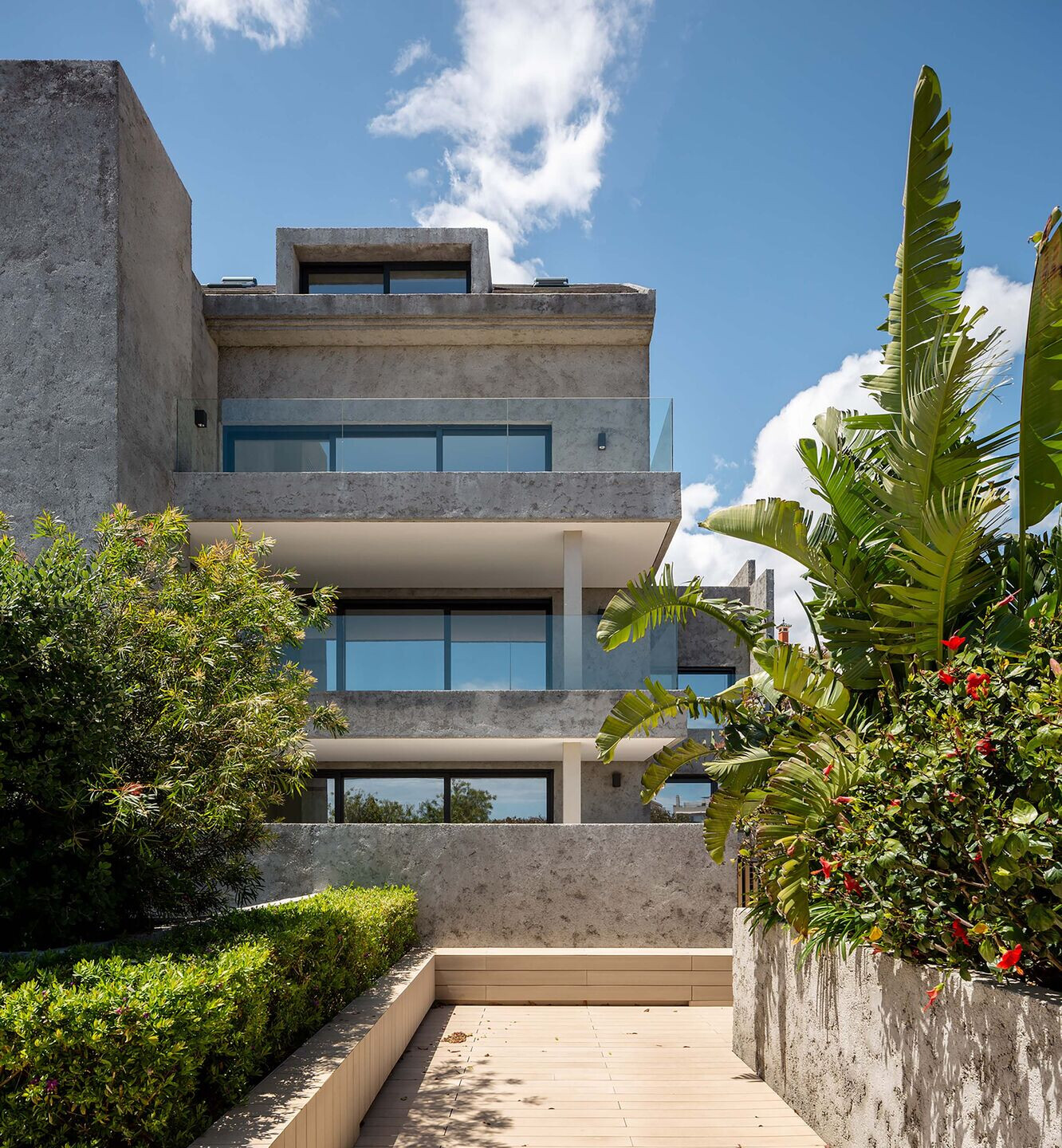The project involved the renovation, completion and redesign of all interior spaces and common areas of an existing structure, abandoned due to the Spanish property bubble crash of 2008. The main design drivers were determined by the topographical context of the structure. Excavated on a Southeast facing hillside, many of the existing spaces were able to benefit from the ground’s thermal mass while, at the same time, being open to Mediterranean Sea views and natural ventilation.


One of the main challenges was the landscape integration of the project, trying to minimize its visual impact on the hillside and to provide privacy for its future owners. This was achieved through the design of a new materiality and the inclusion of several green spaces throughout different levels of the structure. The façade was finished with water‐cement plaster that was chosen for its visual heaviness, providing a stark contrast to the large glazed openings and railings.


The lower levels, more hermetic and private, are occupied by parking and storage areas. The apartments are located on the upper floors, framing a shared swimming pool and green area with views over the Mediterranean and Gibraltar. Car and a main double‐height pedestrian access is located on the lower ground floor, conceived as a slate podium that visually supports the rest of the project. The upper ground floor, on top of the hillside, is both a secondary access and a private entry to one of the apartments.


All 9 apartments (some of them are two‐stories high) have different interior configurations and distributions depending on their location. They are all designed with large living‐dining and kitchen open spaces facing the sea, with exterior permeable terraces that visually expand the interiors.


Interior finishes have been selected to provide a material dialogue with the project’s context. Sand plastered walls in the common areas and textured tiles are present throughout the design. Kitchen, stairs, wardrobes and dressing rooms are all finished with natural oak, adding depth and warmth to the different spaces.


















































