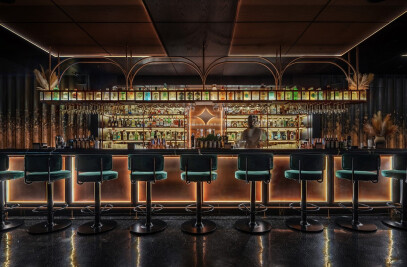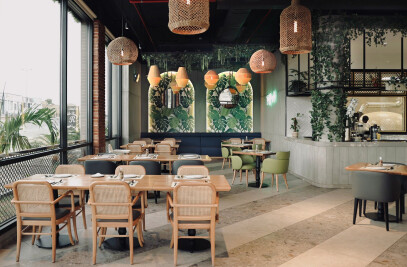NasHouse in Dubai presents a unique hospitality concept tailored for entrepreneurs, founders, and creators, offering a range of accommodations and amenities within an exclusive community limited to 150 members. This ensures a private and premium experience for its guests. Situated in the Opera Villas Dubai Al Barsha 1, within the Al Barsha district and 11.8 km from the city center, NasHouse provides convenient access to the diverse attractions of Dubai.
The design, executed by 4SPACE Design, diverges from conventional hospitality models, embracing a Boho style that incorporates multicultural textiles, eclectic artworks, and various decorative elements to create a space filled with warmth and character. Including greenery and comfortable lounging furniture enhances this aesthetic, fostering a relaxed and welcoming atmosphere.
A central feature of NasHouse is its communal courtyard, positioned among six villas, which acts as the core of activity and interaction. This space brings creators, travelers, and entrepreneurs together, encouraging organic interactions and collaborations. 4SPACE Design's dedication to crafting visually appealing spaces that promote meaningful social connections is evident in the courtyard's design.
Departing from traditional hotel formats, NasHouse lacks a reception area or check-in desk, embodying NAS's vision of nurturing unity through shared experiences. This innovative approach blends aspects of hotel and office environments, creating a lively setting where guests feel a strong sense of community and belonging.
NasHouse functions as a membership club, providing an exclusive yet down-to-earth setting that perfectly balances luxury with the comfort of a hostel environment. It serves as a sanctuary for individuals looking to connect, share, and grow alongside peers.
The creation of NasHouse by 4SPACE Design marks a significant advancement in hospitality design, demonstrating how thoughtful integration of Boho chic elements, communal spaces, and a community-centric focus can redefine the guest experience. NasHouse accommodates the modern nomad and establishes a new standard for future hospitality endeavors, prioritizing community and shared experiences in design and functionality.


What was the brief?
The objective for NasHouse involved developing a distinctive hospitality concept tailored to the contemporary requirements of entrepreneurs, founders, and creative professionals. The aim was to establish an environment conducive to community building, collaboration, and connectivity, ensuring both comfort and inspiration for its occupants.
What inspired you to create the NasHouse design concept, and how does it cater to the needs of the new traveler?
The design concept of NasHouse is influenced by the Bohemian lifestyle, which integrates diverse cultural influences, creativity, and a non-traditional lifestyle. This approach is aimed at modern travelers who desire more than just accommodation, prioritizing environments that stimulate creativity, encourage connections, and provide versatility for both work and leisure activities.
Can you explain the key features and design elements of NasHouse that differentiate it from traditional hotels?
The essential characteristics of NasHouse encompass a communal courtyard situated among six villas, which serves as the focal point for activities and social interaction. The interior adopts a Bohemian style, featuring various textiles, artworks, and decorative items, complemented by greenery to foster a lively yet comfortable setting. Conventional hotel features such as a reception area or check-in desk are omitted to enhance a fluid, community-focused experience.


Did you do anything different from your usual approach? (When designing F&B?)
The approach adopted for NasHouse diverges significantly from conventional food and beverage design, which typically caters to brief visits, focusing on rapid service and turnover. In contrast, NasHouse embraces a hospitality-driven model that invites guests to spend more time enjoying the communal atmosphere and comfort provided.
4SPACE implemented a strategy by developing a space that surpasses traditional hospitality norms. They conceived NasHouse as a multifunctional environment that encourages guests to eat, work, relax, and engage with others for longer durations.
The guiding principle of the design was to avoid the complexity and formality often found in high-end accommodations. NasHouse emphasizes simplicity and authentic warmth, creating a welcoming atmosphere encouraging guests to prolong their visits for various activities, including work, leisure, and social interaction.

As your first hotel project, what were the main challenges you faced during the design and implementation phases?
What can you say about the challenges faced? Especially designing for this target group.
Initiating the inaugural hotel venture with NasHouse posed distinct challenges, notably converting six residential villas into a unified hotel setting. This task demanded a detailed strategy to cater to the varied requirements of a contemporary audience, including entrepreneurs and travelers, while maintaining a Boho-inspired design theme throughout the project.
A primary concern was aligning the aesthetic and functional aspects of the design with the rigorous operational and safety standards prevalent in Dubai’s hospitality sector. This entailed incorporating advanced security measures, adherence to health and safety regulations, and compliance with all relevant legal standards. Striking a balance between these technical requirements and preserving the project's inviting, community-focused ethos was paramount.
Additionally, transforming the villas into hotel spaces required extensive modifications to the original architecture. The redesign focused on reorganizing the spatial layout to facilitate social interaction and private seclusion, enhancing the infrastructure to accommodate greater demand, and ensuring the premises were accessible to all visitors. Each villa was meticulously redesigned to fulfill practical lodging needs while enhancing the overall guest experience with thoughtful aesthetic and functional considerations.
Introducing a further layer of complexity was the imperative to balance the individual privacy and comfort of the accommodations with the promotion of meaningful interactions within communal settings. This necessitated creative spatial planning and careful selection of furnishings to encourage guest engagement without detracting from the personal relaxation and solitude spaces offered.

Could you share any unique amenities that NasHouse offers to meet the evolving preferences of modern travelers?
NasHouse's amenities are designed as essential elements of a comprehensive experience, aligning with the changing preferences of contemporary travelers. A deep understanding of today's mobile professional and creative lifestyles, work habits, and social needs informs the underlying design philosophy.
Communal Courtyard: Central to NasHouse, the courtyard is a dynamic communal area promoting interaction and connectivity. It effectively merges natural elements with the architectural design, offering a space for guests to engage, exchange ideas, or seek solitude. Indigenous plants, comfortable seating, and flexible lighting make the courtyard a focal point for community activities and individual reflection.
State-of-the-Art Amenities: NasHouse boasts amenities specifically chosen to meet the diverse needs of its guests. The recording studios provide a professional setting for creative work, supporting musicians, podcasters, and digital artists. This emphasis on creative expression highlights NasHouse's commitment to the creative sector.
Unique Features: Uncommon in traditional hospitality environments, NasHouse features a dedicated cat room, addressing the needs of pet owners and ensuring a pet-friendly atmosphere. This addition, along with an on-site gym equipped with comprehensive fitness facilities, caters to the health and well-being of all guests, emphasizing the importance of wellness in hospitality.
Work and Relaxation Spaces: NasHouse recognizes the evolving dynamics between work and leisure. The design of its work and relaxation areas is innovative and adaptable, featuring high-speed internet, ergonomic furniture, and ambient lighting to foster productivity and relaxation. The layout is intentionally planned to support concentrated work and casual social interactions, with attention to visual and acoustic design to reduce distractions.
Together, these features position NasHouse as a forward-thinking destination in Dubai's hospitality scene, offering a holistic guest experience that addresses the multifaceted needs of modern travelers.

Which part of the design are you most proud of?
In the array of features developed for NasHouse, the communal courtyard stands out as the aspect I am most proud of, notably for its incorporation of a firepit, amphitheater, lush vegetation, and a prominent olive tree at its core. The olive tree, in particular, is significant not only as a natural element but also as a symbol of NasHouse's ethos, with the brand's logo discreetly positioned beneath its branches, serving as a visual focal point and a peaceful backdrop.
The firepit and amphitheater are designed as communal areas, facilitating social interactions and community engagement. The firepit offers a cozy setting for guests to convene, share stories, and enjoy the ambiance of a starlit sky, encouraging a sense of closeness and fellowship. Conversely, the amphitheater provides a flexible venue for hosting events and workshops or for informal seating, promoting community bonding and collective learning experiences.
Choosing to center the courtyard around an olive tree, illustrative of peace and friendship, was a purposeful decision. It provides shade and a tranquil atmosphere, reflecting the olive tree's symbolism of durability and hospitality, which aligns with the spirit of NasHouse. This design decision underscores 4SPACE’s commitment to crafting functional spaces with a deeper significance, marrying the aesthetic appeal of nature with the utility of the built environment.
The careful integration of natural features, communal areas, and the subtle incorporation of the NasHouse logo, represents the comprehensive approach to design. It transforms NasHouse into a space for living, connecting, and finding inspiration, illustrating 4SPACE’s conviction in the transformative power of design to nurture memorable experiences and enduring connections.

In what ways does NasHouse foster a sense of community and connection among its guests, considering the rising interest in social interaction and shared experiences?
NasHouse is designed to promote community engagement, featuring spaces such as the communal courtyard, shared living areas, and workspaces that encourage guest interaction and collective experiences. The architectural layout is strategically planned to support social connectivity, reflecting the growing demand for environments that foster communal interactions.
What principles or philosophies guided your design approach to create a memorable and immersive guest experience?
The primary objective was to develop a space that offers the comfort and familiarity of home, enabling guests to engage, work, and unwind in an enriching setting. Guided by diversity, creativity, and communal engagement values, every design element was carefully considered to ensure a comprehensive and impactful guest experience.
How do you see the future of hospitality (hotels) the shift in demand and the design specific.
The future of the hospitality industry is anchored in providing personalized experiences, offering flexible solutions, and designing multifunctional spaces that seamlessly integrate work, leisure, and community engagement. Design strategies will be instrumental in facilitating this transition, emphasizing the creation of adaptable environments that meet the evolving requirements of modern travelers.
Looking ahead, now that you've ventured into hotels, did it leave you hungry for more?
Entering the hotel industry has provided valuable insights and inspiration, highlighting the significant opportunities for design to redefine conventional hospitality models. This experience has ignited a keen interest in further investigating this sector, driving innovation and the development of spaces that transcend traditional expectations to address the changing demands of contemporary travelers.

Team:
Designer: 4SPACE
Photography: courtesy of NasDaily









































