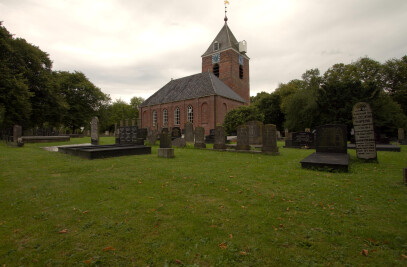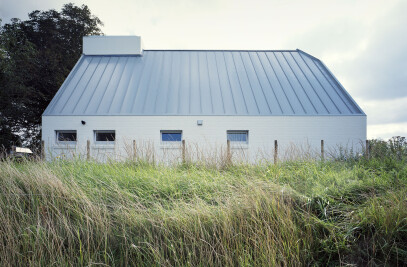The location lies in the basin of the Drentse Aa Water, on the edge of the Hondsrug (the sandy tongue of land stretching from the province of Drenthe to the City of Groningen), between the A28 motorway and Haren. It is situated on the former low-lying lands of the catchment area. Accordingly, water and green are significant and structuring elements in the plan.
The plan was formulated as a 'pleated landscape park', in which the commercial locations are situated between the folds in the landscape. The larger landscape elements along the motorway, based on a collective underlying structure, progress in a slow transition to the smaller-scale structure of the architectural blueprint, without relinquishing the idea of the integrated whole. The plan is characterized by a strong unity of landscape and architecture, and that is why the project presents just as much park as industrial estate. The gently rolling landscape merges gradually with the existing landscape. The sculptural qualities of the roof pattern, dissected by open spaces, ought to be regarded as a 'new landscape'. ‘Branding’ and multiple spatial use are important features of the plan. Branding occurs by means of the presentation of the industrial estate as a single integrated element and not as a compilation of detached buildings on a traditional commercial park. Here, the companies support and reinforce one another in terms of the facilities available, knowledge exchange, and identity. There is multiple use of space is the sense that the plan is a ‘heterotopia’, which creates and enhances the spatial conditions for social interaction and transparency. The plan is regarded as an integral design with important sustainable aspects in terms of energy-saving and enrichment of the environment.

































