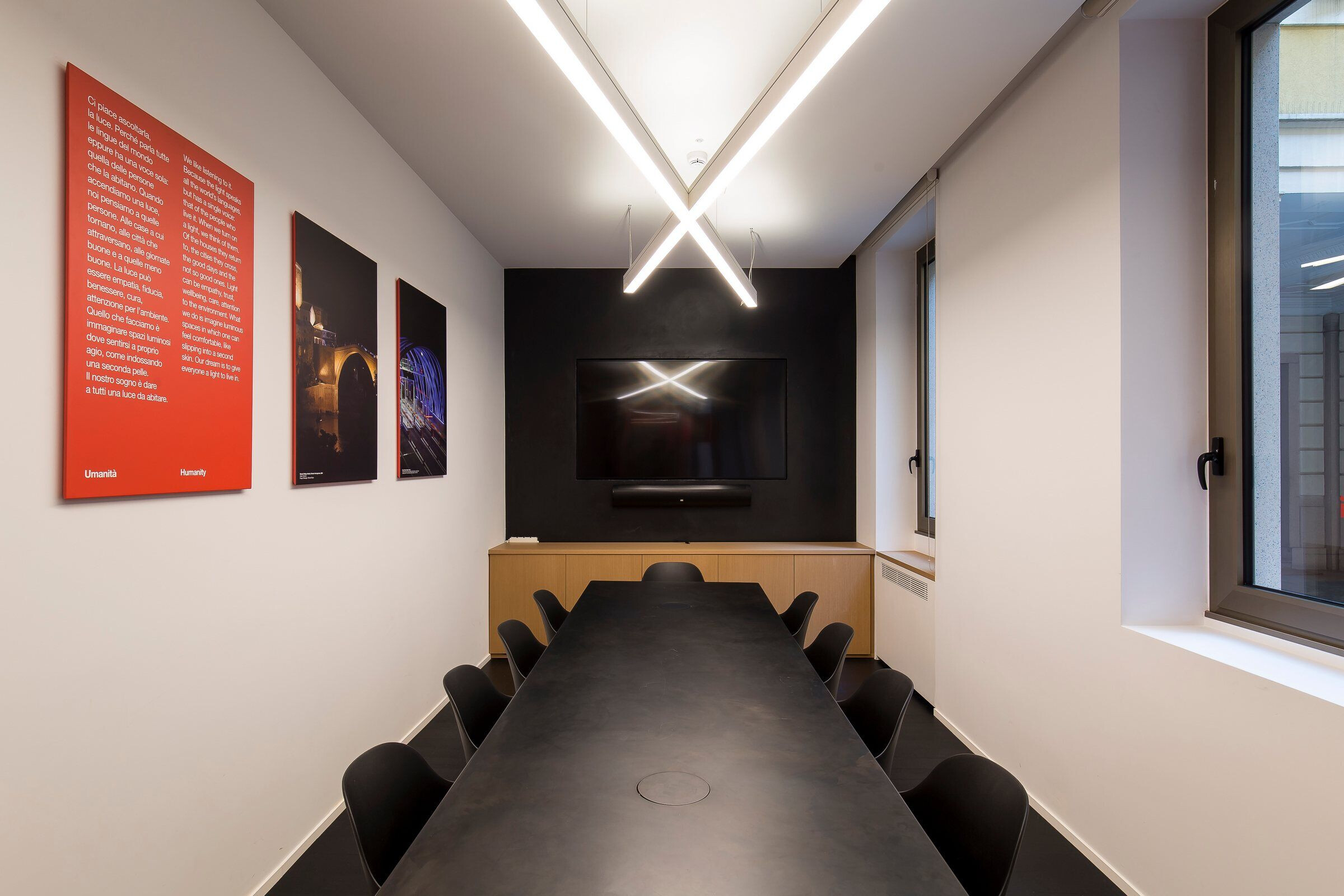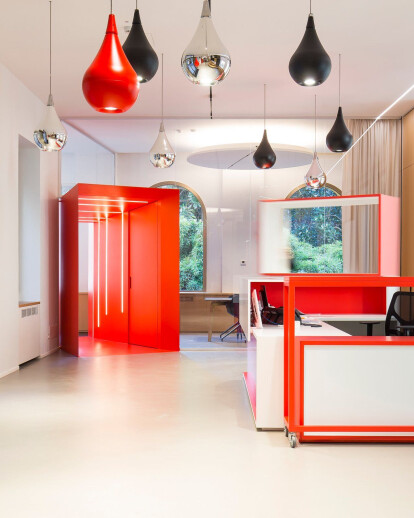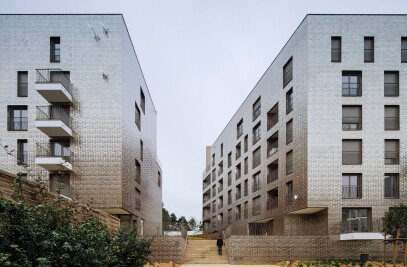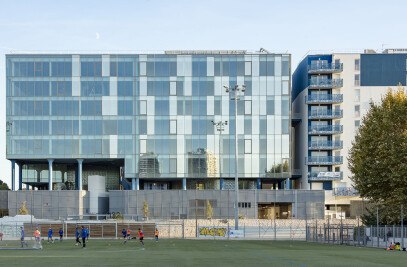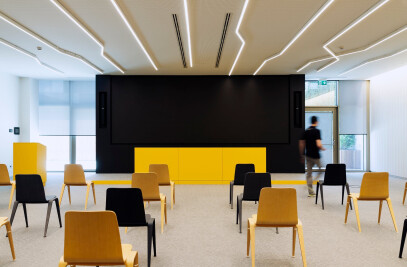“Imagine a fluid space like light. Imagine a space that is designed through a continuous dialogue between the different dimensions of light, natural, artificial, reflected, linear, punctual... Contain and tell the light through space. Contain and tell the space through light. The space takes on the nature of a concatenation of spaces defined by luminous thresholds, the Gates. They take us to the various worlds, define the relationship perspectives between the various types of space, define the codes and values of iGuzzini light, make us understand how light is grammar, semantics, language. " Alfonso Femia
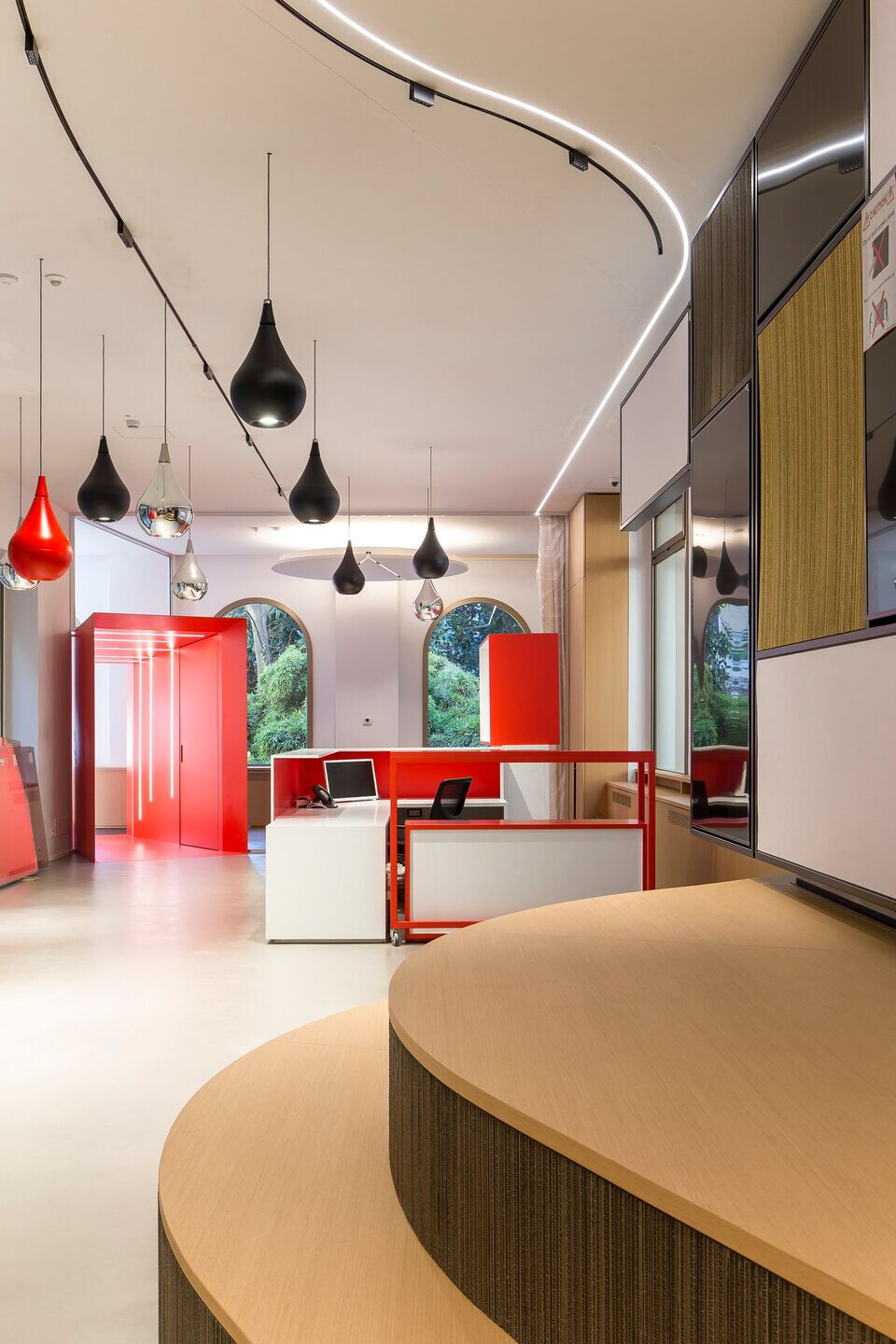
The Project and the Lighting
The project consists in the realization for iGuzzini of the new Showroom located in the area of the Brera district in Milan. Directly from the prestigious road, there is the entrance to an internal courtyard where red elements that recall the iconography of the brand are visible. Approaching to the entrance is possible to perceive the space of the large hall, where every detail is studied: on the left the chronotopic desk lacquered in iGuzzini’s white and red brand colours, on the right a curved wooden bench dedicated to the reception and finished in Staygreen cardboard, and in the background the large iron frame painted in matt black powder, designed to be modular and dynamic with inserted screens, Staygreen cardboard portions and LED backlit portions used for the brand communication. A rain of Drop by Drop by iGuzzini coloured in opaline, black, silver and a special red sprinkle the space.
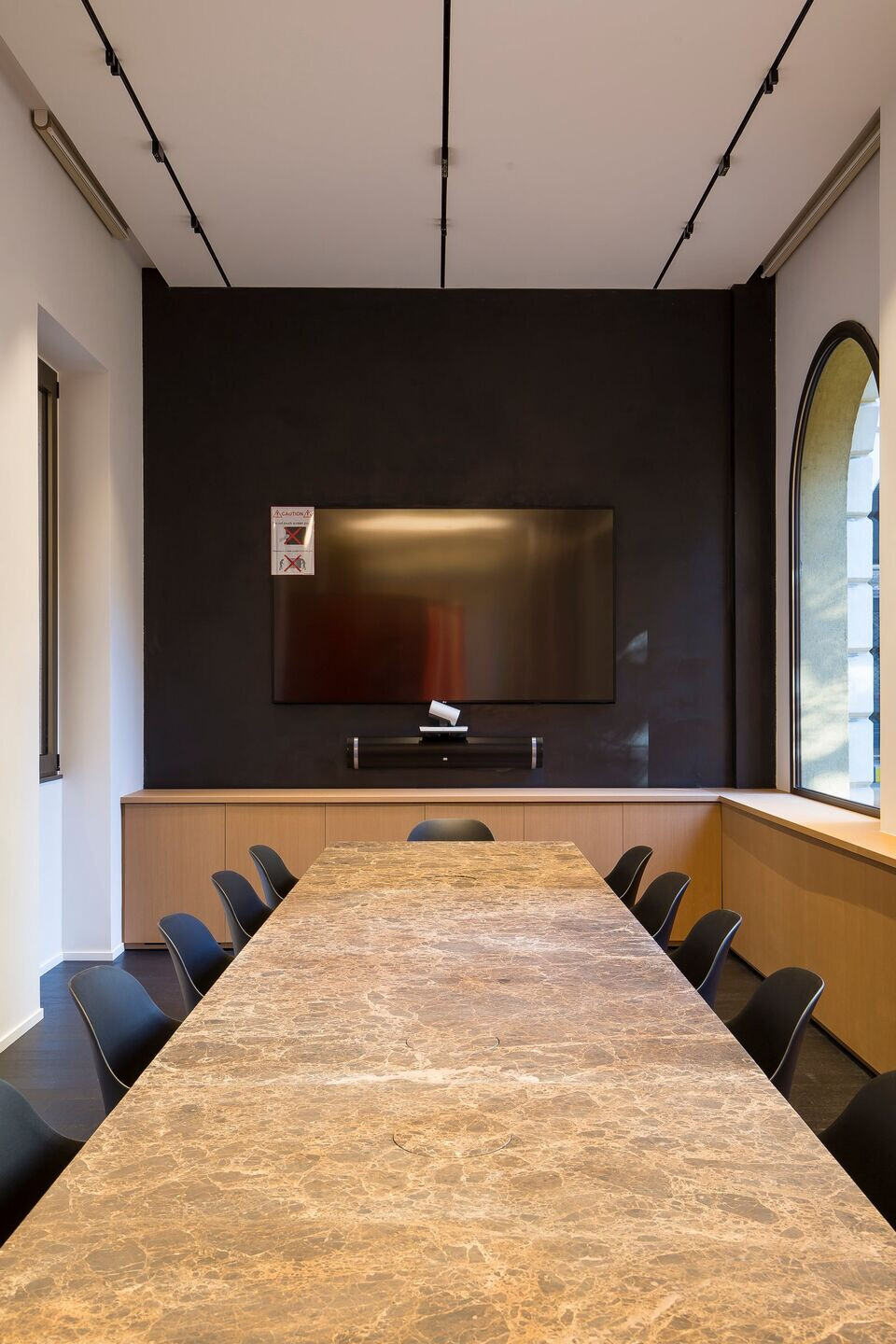
The two wings on the sides of the hall are dedicated to executive and representative spaces: executive offices, the company board meeting room, the architects meeting room are spaces where custom furnishings and finishes take on a particular value.
Dark tones of “okoritan-like resin” made by iContainers, black parquet manufactured by Taboo with the entire noble portion of the wood in colored paste finish, the walls in ultraclear glass and mirroring aluminum by Universal Selecta, a continuous piece of furniture with oak finish gives continuity to all the space and incorporates the fancoil ventilation system, and finally, 3 “Mary Jane” tables designed ad hoc for the three most important rooms with tops in black Marquinia marble, Emperador marble, oxidized iron and oak structure, produced with Merotto Milani.
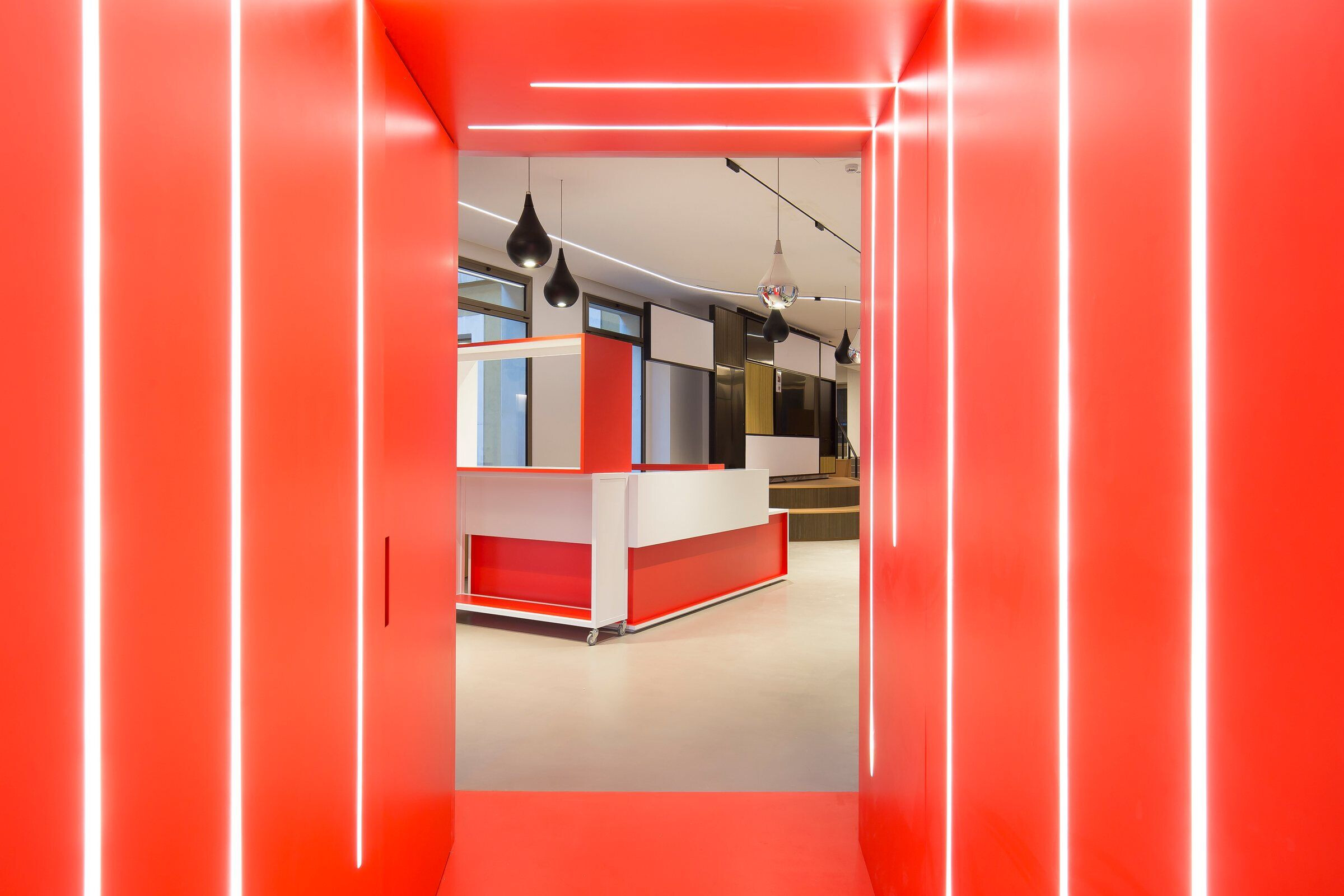
Each space sees dedicated lighting with custom creations and two prototypes made in collaboration with Knauf, based on the design of Alfonso Femia/AF*Design e made with edged mineral fiber panels and an innovative use of iGuzzini laser blade recessed tracks, spirit of the IGuzzini company of opening to new roads.
The flooring of the hall, as for the basement and the walls of the corridor of the operational offices, is made with iContainers fine mortar. The continuous surface of mortar, with a thickness of 3 mm, is characterized by a particular and appreciable texture with slight surface specks and alternating material vibrations.

From the hall, following the light wayfinding on the ceiling made through calendering the iGuzzini catalog rails, the new steel staircase leads to the office spaces: the Liuni “Bolon” vinyl floor with different textures expands from the central corridor to the lateral spaces; the opposite walls have different finishes along the central corridor, on one side wood and glass, on the other aluminum and glass to create a game of materials with the false ceiling in oak lamellae where the Laserblade XS, the new invisible product of iGuzzini, "disappears". The false ceiling, which can be completely inspected, is made of modular panels of matt black lacquered MDF (Medium Density Fibreboard) with insertion of oak strips of the same finish as the movable walls and the furniture made by Attico.

In the operational spaces we find the SP.ARROW tables designed by Alfonso Femia/AF*Design and produced by 7.27 The Moon Codex/Attico Interni, made with brown-colored laminate tops, to meet the regulatory needs for video terminal operators, and metal legs in matt black finish, partition made up of a MDF frame and Saygreen cardboard covering color palette AF06. The spaces are illuminated by iGuzzini “Isola” products, combined with AMF Knauf mineral fiber sound absorbing panels of the same size. At the center of the offices, there are also technical rooms and services.
The bathrooms, both on the mezzanine and in the basement floors, are finished with Malta iContainer resin and large marble-like slabs across the wall. The false ceiling is made of MDF removable modules (medium density panels) matt black painted on site, with engraved LaserBlade lighting. Above the false ceiling are the 4 large AHUs for the air exchange of any room in the iGuzzini space.
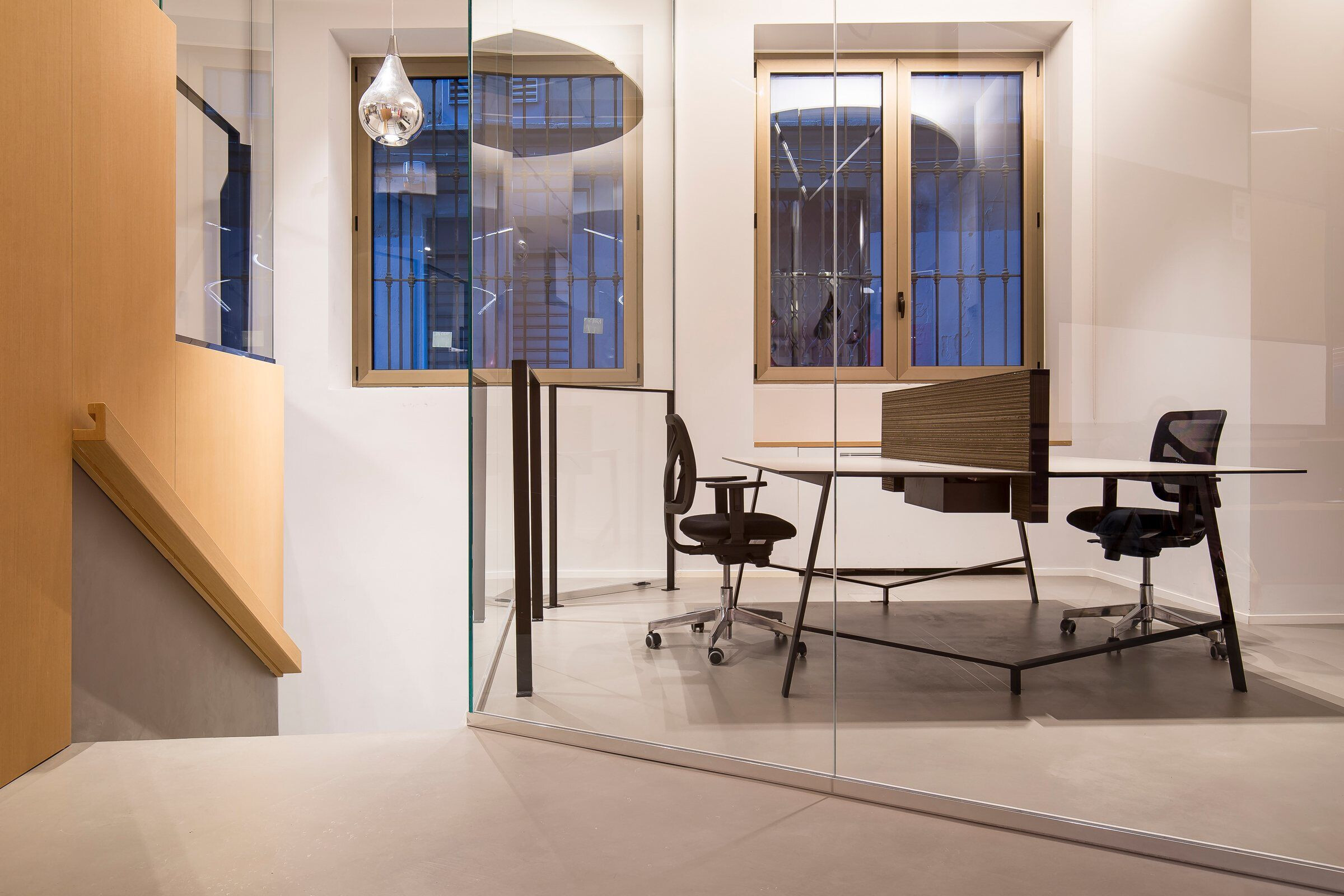
The basement floor is dedicated to two special functions:
The Light Experience sees light games of all kinds when, at events, the space is illuminated by thousands of products that show different light scenes: architectural, facades, ambient, interior, residential are some of the topics shown in the light scenes. Within this space, a Light Room represents a reduced version for the Light Experience professionals.
The Lounge is a large room set up with an equipped wall and a giant screen to project videos for events.
The flooring is made in resin rain mortar and a black ceiling is equipped with recessed tracks where the various “Palco” and “Laserblade” lights are positioned to create different luminous scenes.
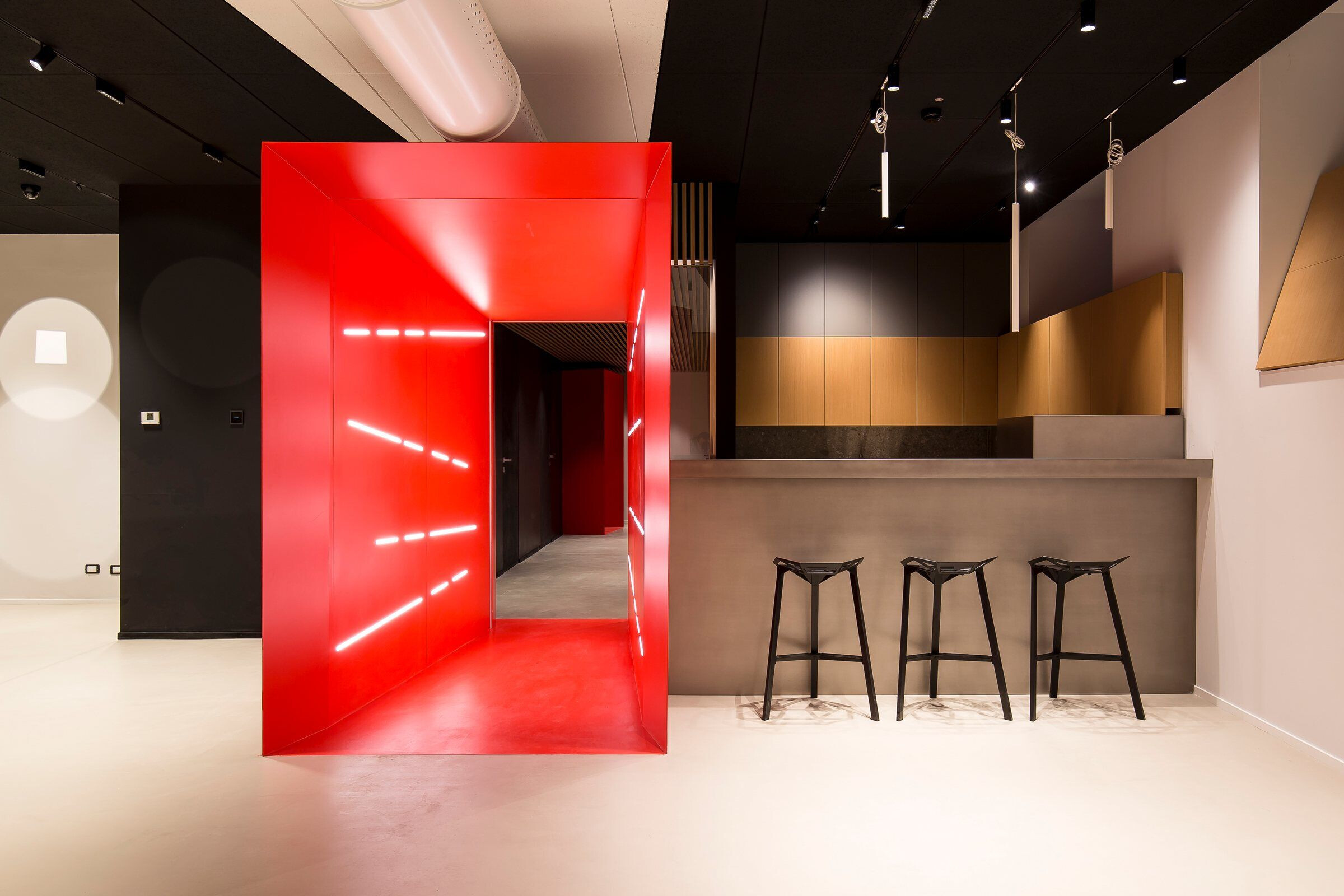
The false ceiling is made of Heradesign wood fiber modules made in 3 different sizes and painted in matt black and, in part, in white color; these modules hosts the numerous iGuzzini tracks. Tables and stools can be closed under a large top or open and also arranged to create scenes; designed to be easily movable for all users. A snack bar completes the space, where the etched iron counter is dominated by the colors of oak and dark laminate.
Three Swans lighting installed on the same iGuzzini rails illuminate the counter top. The walls of the Bar are covered with large slabs in “Ceppo” effect by GRE of Marazzi. Integrated systems have been created for the new Iguzzini space for the Conference rooms, the hall and the Lounge.

The Gates
As a key element of the project, the Gate comes to life in this space: it represents a passage from one environment to another, from one state to another, from one value to another
The 5 Gates represented the 5 key values of iGuzzini: Innovation, Beauty, Openness, Humanity, Integrity. At each value a gate, at each gate a bright scene: lines of light that accompany the gaze towards the horizon, starry skies, diagonal lines that create unexpected light perspectives, make the space fluid and transport the traveler to his next destination. Each of the 5 Gates has a different type of lighting and the recesses on the sheet metal are laser cut and then assembled on the box-like structure of the gate.

The finishes and the custom furniture
Furnishing elements custom designed and created, articulate the space to create compositions. “Mary Jane” tables (design by Alfonso Femia/AF*Design) for office environments, single operating tables and facing desks Sp.Arrow (design by Alfonso Femia/AF*Design) for operating environments, furniture such as the large oak bench made of sand yellow coloured cardboard, the equipped walls of the operational offices, the equipped wall of the Lounge, are all elements that make up the space and configure it with the different materials and finishes: oak, Staygreen cardboard, etched iron, “Marquinia” marble, “Emperador” marble, are some of the materials used to make these spaces precious.
Team:
Client: iGuzzini spa
Architects: Alfonso Femia
Project leader: Alessandro Bellus
Design team: Simonetta, Cenci (coordinamento), Alessandro Bellus, Marco Corazza, Arianna Dall'Occa, Chiara Frumento , Fabio Marchiori, Enrico Martino, Emanuela Predasso, Vanesa Carbajo Hernandez, Vincenzo Tripodi, Francesca Zampetti



