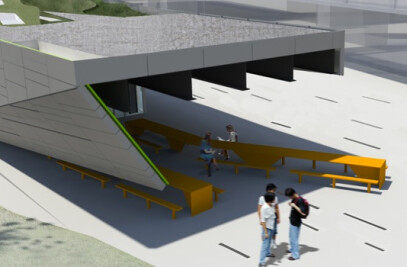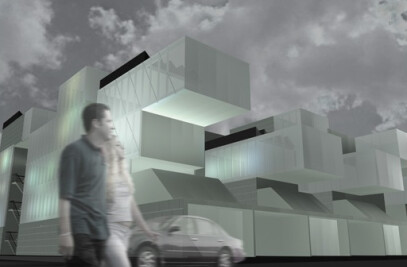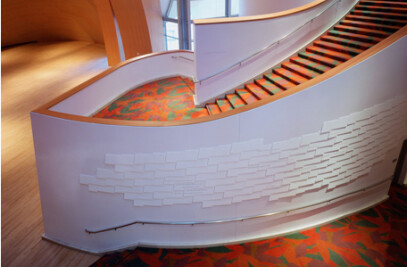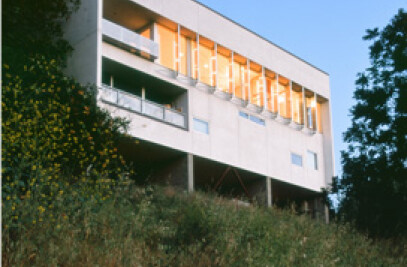Located on fourteen undeveloped acres of dense forest in upstate New York, a small house for a couple is carefully positioned in the landscape to take advantage of extensive views, sunlight and nature. The owner uses the house as a weekend get away, a short drive from their home in neighboring Ithaca.
The house is organized as a long rectangular bar. A large, covered open-air void serves multiple uses: as a carport, as an outdoor room, and as a space of entry. The interior spaces are deployed within an open plan arrangement using cabinetry and bathroom cores to define separation. Uninterrupted glazing along the length of both sides enables an intimate relationship between the stability of the domestic environment and a constantly changing nature outside.
The house is designed to optimize it’s orientation to the sun. Careful passive solar design allows for direct heat gain during the winter using the concrete slab as a thermal mass, which is then shaded by surrounding deciduous tress in the summer months.

































