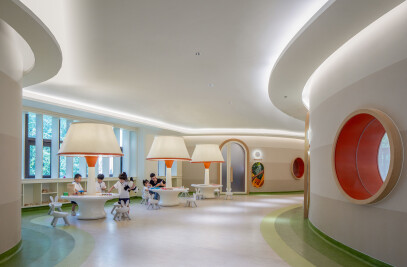NIO’s largest delivery center to date follows a lifestyle-oriented interior design template created by Kokaistudios for the electric car brand. Housed inside a former factory, the building is newly renovated to become a local landmark thanks to a striking louvered facade.


At over 12,000sqm, it is the brand’s largest, and is located on the site of a former factory in Jiading district. As well as building a new and iconic facade, Kokaistudios’ renovation extended to creating welcoming, functional interiors for the facility’s ground floor public space. Dynamic, open, and with a strong focus on hospitality, interiors are in keeping with a design template developed for NIO by Kokaistudios last year, and debuted at NIO House in Jinan. In Shanghai, these elements combine to transform a previously unremarkable industrial site into an eye-catching brand beacon, all the while delivering on NIO’s user-first concept.


The former factory’s building comprises three linked volumes. The first houses offices, while the second two combine a reception, waiting area, and lounge to become a site of imagined ceremony: this is where visitors become initiated into the NIO brand, becoming users of not only NIO’s electric vehicles but also its broader lifestyle concept. Behind these connected buildings is an expansive warehouse, which now serves as a car delivery area.


The most striking element of Kokaistudios’ renovation is a bright silver facade. A system of vertical aluminum profile louvers follows the curved ‘bridges’ that connect the three buildings, resulting in an undulating exterior and unified flow that appears to move with the viewer. Effectively an open screen masking the linked volumes behind, it affords plentiful natural light into both the office and visitor area. Highly visible from the street, the facade transforms the building into a local landmark, all the while resonating with NIO’s brand identity of purity and elegance.


Further modification to the buildings’ exterior includes smart boxed window frames. Clad in aluminum panels and surrounded by concrete colored plaster, they are consistent with the system of materiality devised for NIO spaces. Cementing the building’s strong first impression and further amplifying the delivery center’s frontage is a redesigned visitor entrance. Sitting in the middle of the three connected buildings, it boasts a large canopy as well as a ramp for full accessibility.


Inside, the entrance is an airy, welcoming space that sets the tone for visitors’ experience. On the one side is a guest reception desk, and on the other, a display featuring NIO’s lifestyle-oriented products including books, clothing, and food. Behind is a soft play area aimed at the delivery center’s youngest visitors: so-called ‘Joy Camp’, they are a feature of the recently redefined NIO design template that takes direct inspiration from the family home. Further reinforcing the delivery center’s strong lifestyle focus, an adjacent lounge invites parents to take a break while keeping an eye on their children.


From here, visitors walk through a gently curved bridge connecting the second and third buildings. With interactive display panels showing information about the brand to add to the sense of discovery and initiation, the passageway opens onto a large lounge. Envisaged as a space for users to relax before and after taking collection of their cars, it also includes a bar and dining area.
The space has been designed with volume and flexibility in mind. A busy facility with high foot traffic, elements such as noise absorption ceiling panels as well as terrazzo floor tailor the space for its purpose. And use the bamboo wood floor and wood veneer wall cladding to give the warm and natural touch for the space. The lounge also boasts plentiful seating and occasional tables to comfortably accommodate high visitor numbers. Custom-made furniture follows smooth, while simple lines match the silhouette of NIO cars themselves.


In addition to a bar and food service area, freestanding furniture inside the 600sqm lounge opens possibilities for events within the delivery center. Similarly, an outdoor courtyard in-between the two public buildings serves as both a connecting space, as well as an attractive, flexible events area.
Realized in just seven months, the NIO Delivery Center has fast become a landmark in Jiading district thanks to its distinctive facade. Not only is it highly visible from the street, it also evokes the sleek lines and smooth movement of the electric vehicles themselves. Inside, the delivery center stays true to Kokaistudios’ redefined design template for NIO spaces. The interiors are reflective of NIO's brand principles — pure, human, progressive, sophisticated — by way of instruments including a muted palette, nature-inspired materials, multimedia displays, and a palpable focus on comfort.


Above all, this is a place of transition: on passing through its various and distinct areas customers emerge as NIO users. Their initiation begins at a welcoming and open reception complete with lifestyle products and a family-oriented play area, before continuing through a dynamic brand experience passageway, and into a spacious hospitality lounge. This carefully planned, on-brand journey culminates in users collecting their vehicles, and driving away with great experience.


Team:
Client: NIO
Design Company: Kokaistudios
Chief Designers: Filippo Gabbiani, Andrea Destefanis
Architecture Design Team: Chang Liu, Jingning Ji, Ian Hsu, Kia Wei
Interior Design Team: Suzy Zhang, Alba Wang, Yan Song
Photography: RAWVISION studio
Text: Frances Arnold
























































