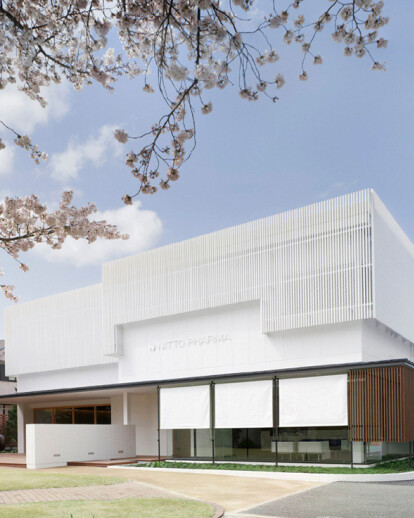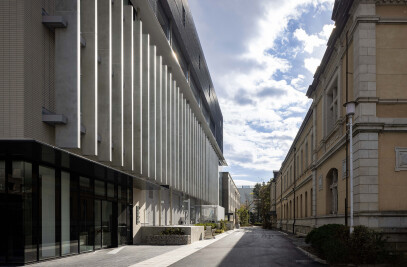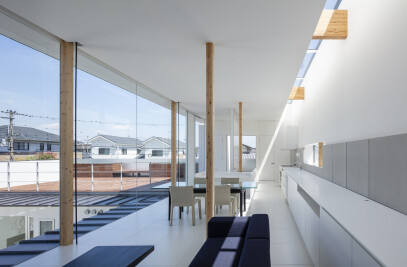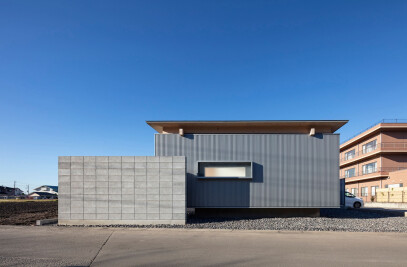The project was to renovate an old factory into a building equipped with a hall and several conference rooms. The north side connects another factory building and the east side looks out onto the employee tennis courts. The administrative building stands a short distance to the south and a neighbor’s house sits right next to it to the west. The primary idea was to turn the factory, located in such a confined space, into a building that opens up outward. But simply installing an opening to the exterior wall would not have realized this intention. Instead, we added eaves to the east and south sides of the building and created a semi-outdoor space which plays with the basic structure in order to define its relation to the external environment. Standard sized interchangeable light controlling devices such as vertical louvres and sun shading cloth are attached under the eaves. In addition to the eave, a wood-deck was built at the south side of the hall space, which looks out onto the garden. The opening uses three different kinds of screens: wood, glass, and paper, and this makes possible a variety of light and landscape, from completely open to utterly shielded, to lay out before the hall. Viewing the familiar scenery from inside the new space, if people feel it is “discreetly distant” or feel that their everyday “workplace” looks slightly different, then our mission will have been accomplished.
Project Spotlight
Product Spotlight
News

Fernanda Canales designs tranquil “House for the Elderly” in Sonora, Mexico
Mexican architecture studio Fernanda Canales has designed a semi-open, circular community center for... More

Australia’s first solar-powered façade completed in Melbourne
Located in Melbourne, 550 Spencer is the first building in Australia to generate its own electricity... More

SPPARC completes restoration of former Victorian-era Army & Navy Cooperative Society warehouse
In the heart of Westminster, London, the London-based architectural studio SPPARC has restored and r... More

Green patination on Kyoto coffee stand is brought about using soy sauce and chemicals
Ryohei Tanaka of Japanese architectural firm G Architects Studio designed a bijou coffee stand in Ky... More

New building in Montreal by MU Architecture tells a tale of two facades
In Montreal, Quebec, Le Petit Laurent is a newly constructed residential and commercial building tha... More

RAMSA completes Georgetown University's McCourt School of Policy, featuring unique installations by Maya Lin
Located on Georgetown University's downtown Capital Campus, the McCourt School of Policy by Robert A... More

MVRDV-designed clubhouse in shipping container supports refugees through the power of sport
MVRDV has designed a modular and multi-functional sports club in a shipping container for Amsterdam-... More

Archello Awards 2025 expands with 'Unbuilt' project awards categories
Archello is excited to introduce a new set of twelve 'Unbuilt' project awards for the Archello Award... More
























