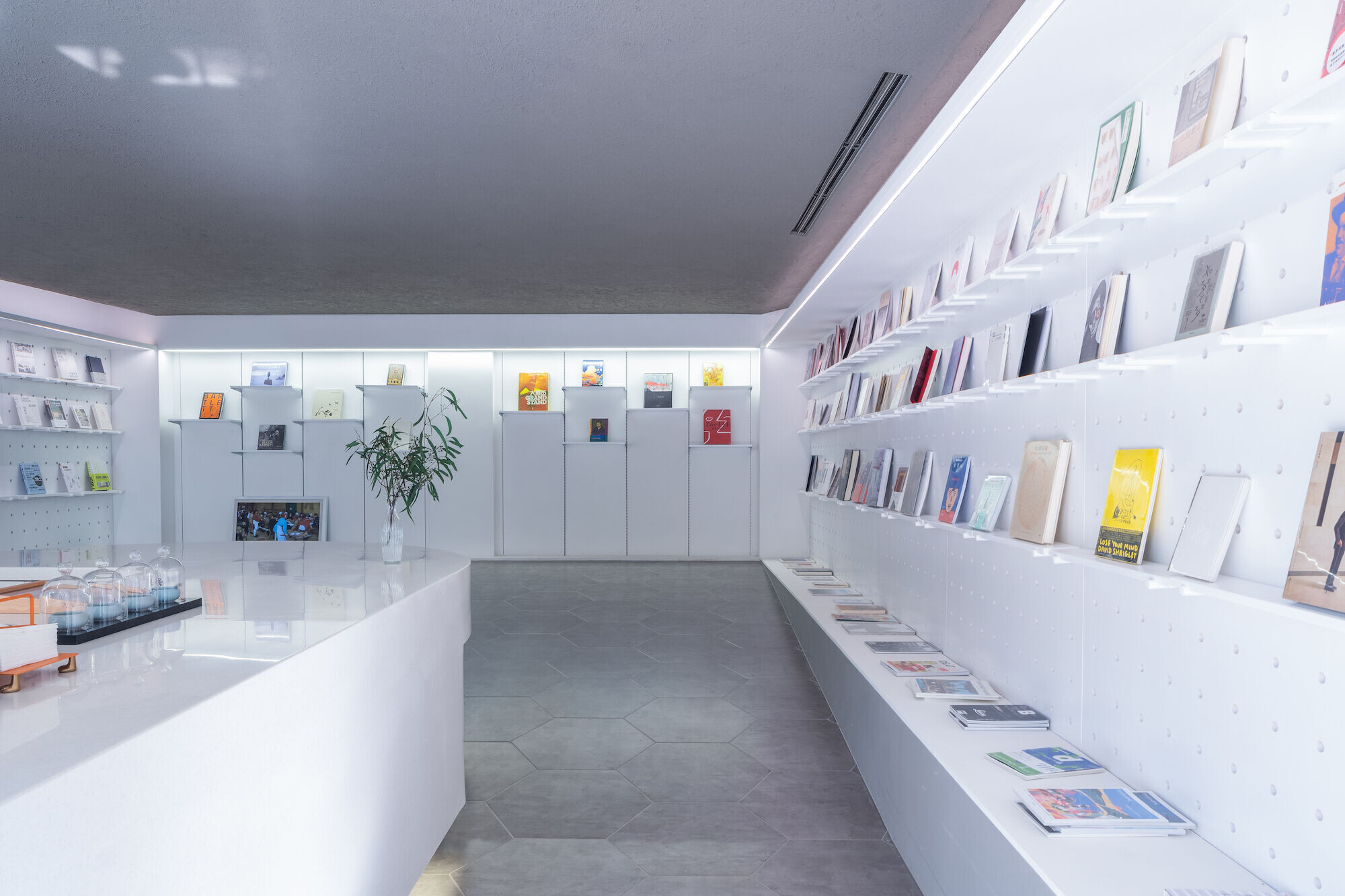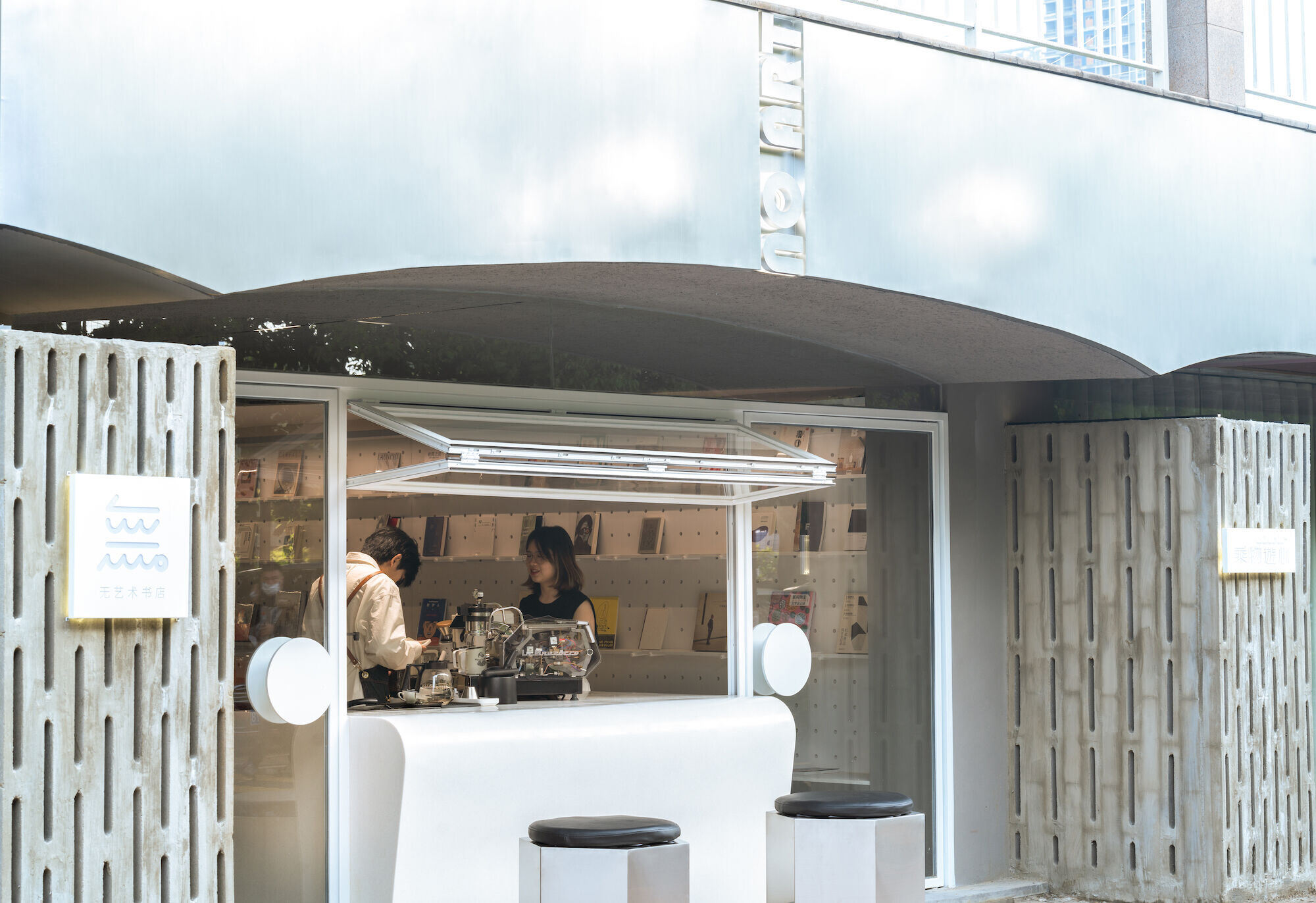Beacon under the dam: Hankou Erqi River Beach "no art" bookstore
The “Box-type waterproof wall” is the last barrier in the Yangtze river flood control system, the long strip space with 8m depth inside is encouraged to be used for various shops. However, in our impression, there are more clubs, high-end restaurants and tea rooms, luxury 4S shops. They stand in stark contrast to the people flying kites, dancing, walking dogs and strolling in the riverside park. This bookstore transformation, with coffee and exhibitions, is the first space in the section that really opened the door and welcomed people to come and go freely. On the other hand, as an architect in Wuhan, it is particularly meaningful to do a project on the riverbank. After all, the flood of 1998 is our most important childhood memory.



SLOPE
The first question is, as part of its flood control infrastructure, it is still at risk of being flooded during the annual flood season. So our first decision was to use the disabled ramp standard for the indoor floor, with a slope of 1:12, which convenient for quick discharge after flooding. And this sudden change beneath our feet, also tries to lengthen the experience by adjusting attention. So that people don't feel like they can walk through this small space in an instant. In addition, with 600mm as the boundary, using materials that look "delicate" on top and rough durable materials on the bottom, which could be soak in water. We're even looking forward to a "water art show" in which we wade barefoot.


BODY
In our original design, we wanted the central coffee island to extend to the outside, and descends into a high-backed chair, echoing the long corridor on the opposite side. So as to fully integrate the surrounding environmental elements, provides space for expanding the public activities of the bookstore in the future. But the property management put an end to this "trespass",we needed to change the plan on the spot. So we drew a curve so that the selected part fell back into the red line. In fact, this occasional, soft-bodied "projection is very likable, people who came and went could not help but touch and lean on it


AXIS
We are eager to give the mini bookstore and museum an unexpected respectability at a minimum cost. Therefore, we decided to adopt a dignified and classical composition of "frontality" and "one-point perspective". But there's one inherent flaw in this space, the two columns on the facade (now wrapped in hollow brick and containing air conditioning units) are asymmetrical with the interior space. In order to reconcile the two axes of the interior and exterior dislocation, we made a continuous arch of the door head and the interior ceiling, trying to keep the "one-point perspective" interior space from looking sideways from the outside. In other words, it seems to be symmetrical both outwards and inwards. The continuous arch of the door head is also a respect for the "neighbors" : although its try their best to change, but in the junction back to the same height with others. The "No Art" sign is deliberately placed vertically so that the door head is "naturally" split in two, allowing for the use of two seamless full-plate metal plates.


Team:
Design: Qing Studio
Design team: HU Xing, LIU Changming, LI Zhe, YU Kai, CHAO Wenqi, MENG Jiyu, SONG Zhenxu
Architectural technical design: Desen Design
Construction team: glutinous rice decoration
Owner: Wuhan Locality Culture tourism Development Co., LTD
Photography: ZHAO Yilong, BI Huilin, SJ (One Pavilion &HeyWeGo)





















































