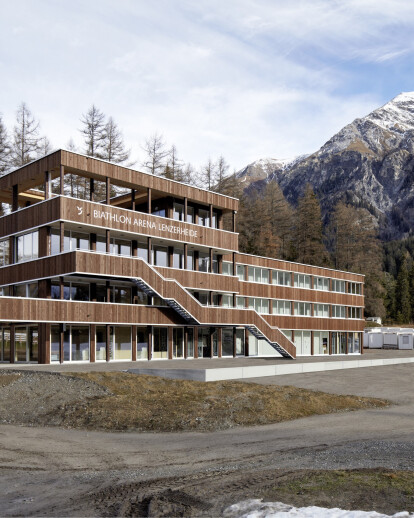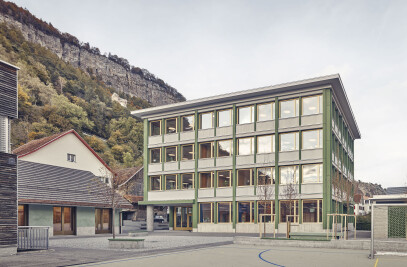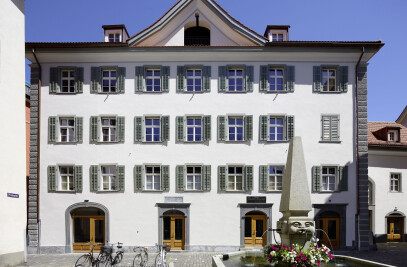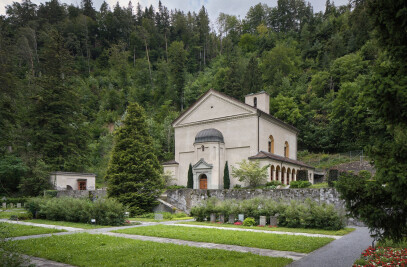A MULTIFUNCTIONAL OPERATIONS BUILDING FOR THE BIATHLON ARENA IN LANTSCH/LENZ
With the inauguration of the Nordic House, the last piece of the puzzle has been added to the Biathlon Arena Lenzerheide two years after it opened. The new operations building allows for events organized by the International Biathlon Union (IBU) to be held in Lenz. At the same time, athletes and sports enthusiasts are provided with a meeting space, board and lodging.
SITUATION AND VOLUME
Along the Kantonsstrasse (cantonal road) between Lenzerheide and Lenz, glimpses of the biathlon course can be caught repeatedly through the trees. Adjacent to the shooting range, at the end of a clearing, lies the Nordic House, the biathlon arena’s new centre. The building whose front faces away from the street in a south-west direction functions as a mediator between thebiathlon facility and the public.
Serving as a symbol of the national biathlon community, the Nordic House has an emblematic quality. Its elongated, imposing volume is divided into a main and wing section so that it faces both oncoming visitors and the course. The crown-like roof finish accentuates the front section while affording visitors a view of the biathlon site. The side façade with its ribbon windows faces south, in the direction of the establishment and the audience. From the northern rear of the building, a vista opens onto the nearby picturesque spruce forest.
BUILDING STRUCTURE AND DEVELOPMENT
The division into main and wing section of the Nordic House and the different longitudinal façades correspond typologically to the floor plan. The sculpturally protruding main section houses the larger public rooms like the bistro, seminar room and gym, whereas the bedrooms, wet rooms, locker rooms and offices are located in the highly compartmentalized wing section.
The building has been developed vertically through the use of a reinforcing concrete core in the main section and an eye-catching exterior cascading staircase. As a result, several events can be held simultaneously on the four floors; very high flexibility of use is achieved, making sure that athletes, spectators and media representatives do not get in each other’s way.
MULTIFUNCTIONAL USE
The Nordic House is designed as a multifunctional training, storage and competition space for biathletes and other sports enthusiasts. This broad layout requires highly flexible rooms that can be easily adapted to current needs.
On three floors In the main wing there are three large multifunctional rooms, one 120m² and two 80 m²: the bistro on the ground floor can be turned into a family club, the seminar room on the first floor into an extension of the restaurant space and the gym on the second floor into a timing room. Since they are furnished with folding beds, the bedrooms may be convertedin a few simple steps into IBU-compliant working spaces for media representatives or functionaries.
In addition, there are a number of outside spaces available: a groundlevel, covered outside sitting area, a large open terrace with a view of the biathlon finish area on the first floor and on the third a partially roofed observation platform overlooking the biathlon facility and providing an impressive view of the surrounding mountains.
ARCHITECTURAL EXPRESSION AND MATERIALITY
Because of the length of the volume, theribbon windows, the dramaticallyorchestratedcascading staircase and the horizontal arrangementof the white metalorbital ledge the building takes ona dynamic appearance that can be seen as an analogy to sport. The dark, pressure-treated spruce panels provide a pleasant contrast between the façade and the white snow in winter.
In terms of construction, a timber superstructure made from prefabricated elements is laid on a massively built basement. The use of wood is continued in the interior of the Nordic House: the large open conference rooms are partly and the bedrooms entirely lined with wooden panels creating a relaxed ambiance.

































