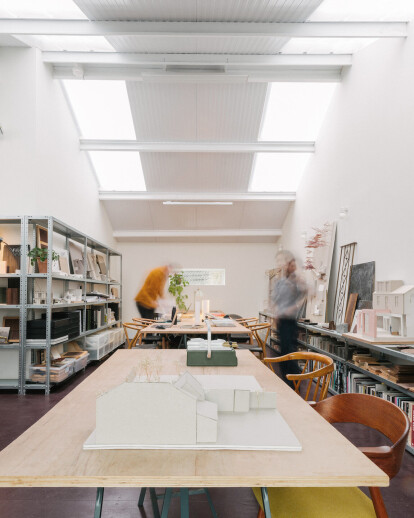Bindloss Dawes has revived an old flour store in Bruton, transforming the detached two-story building into their own spacious studio and secondary office space for lease.
The Old Flour Store foregrounds Bindloss Dawes approach to architecture that embodies quality craftsmanship and material resourcefulness to realise understated and thoughtful spaces.
Bindloss Dawes acquired the site in late 2022 after a three-year search. As well as creating a bespoke home for the design studio, the Somerset-based architects were driven to design the office to positively contribute to the local landscape, and embrace the site as a testbed for ideas, effectively implementing low-cost materials.
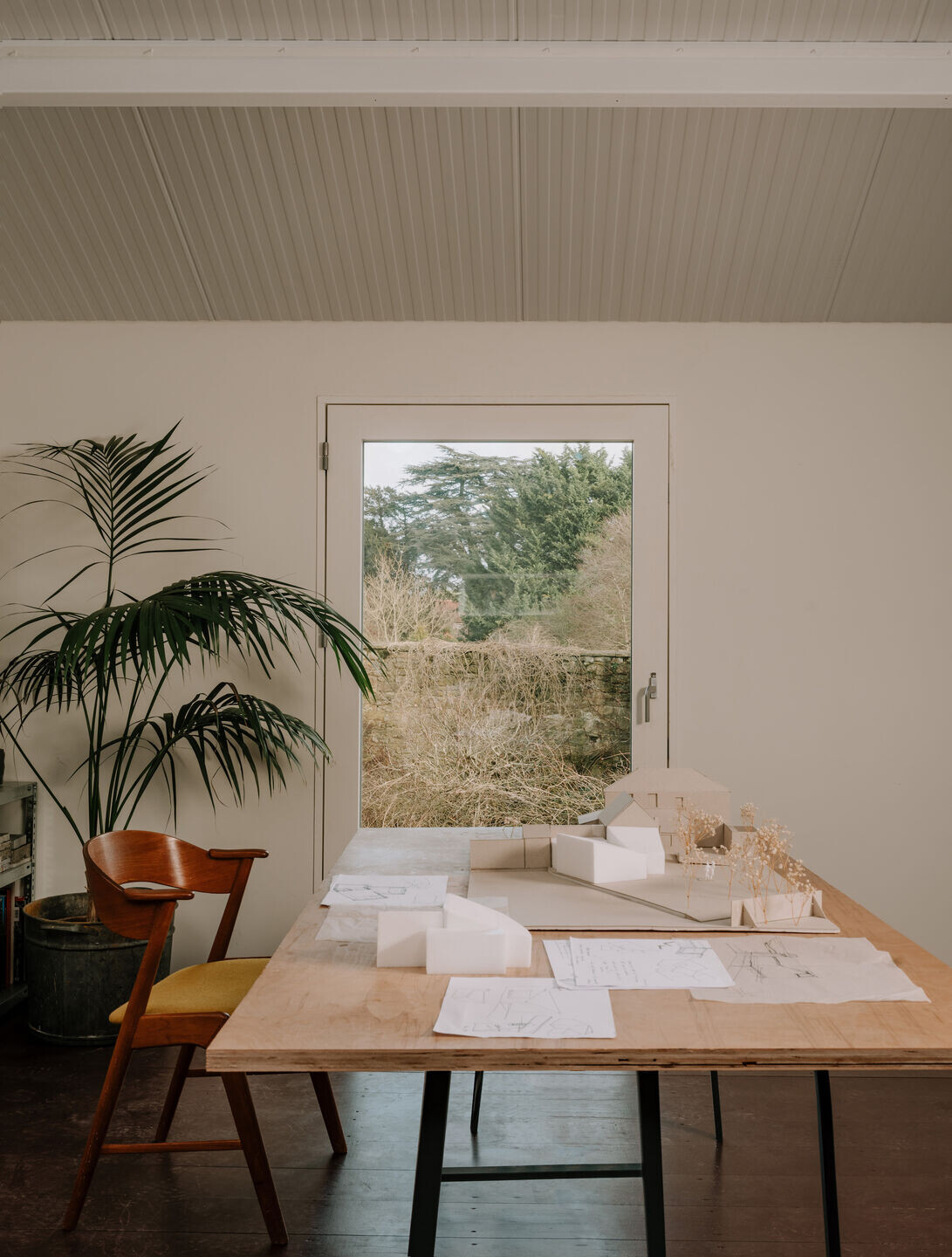
The practice was keen to maintain the integrity of the building, harnessing its connection to local trade, enabling collaboration and creating a new hub for independent business in Bruton. It was important for the practice to create the building not solely for themselves, but for other creative businesses to enjoy where leased space is limited in the area.
Situated halfway down Grove alley, a steep pedestrian road at the end of Bruton high-street, the building is largely hidden from public view. The original warehouse was built in the 70s and had originally served the bakers on Patwell Street before becoming a store for the town Post Office; only one small corner of the building was in use.
Bindloss Dawes saw an opportunity to transform the building by introducing new openings, reconfigure internal walls, and create a new entrance and staircase. The resultant space offers two distinct offices each with kitchenette and bathroom facilities, that were previously obsolete spaces.
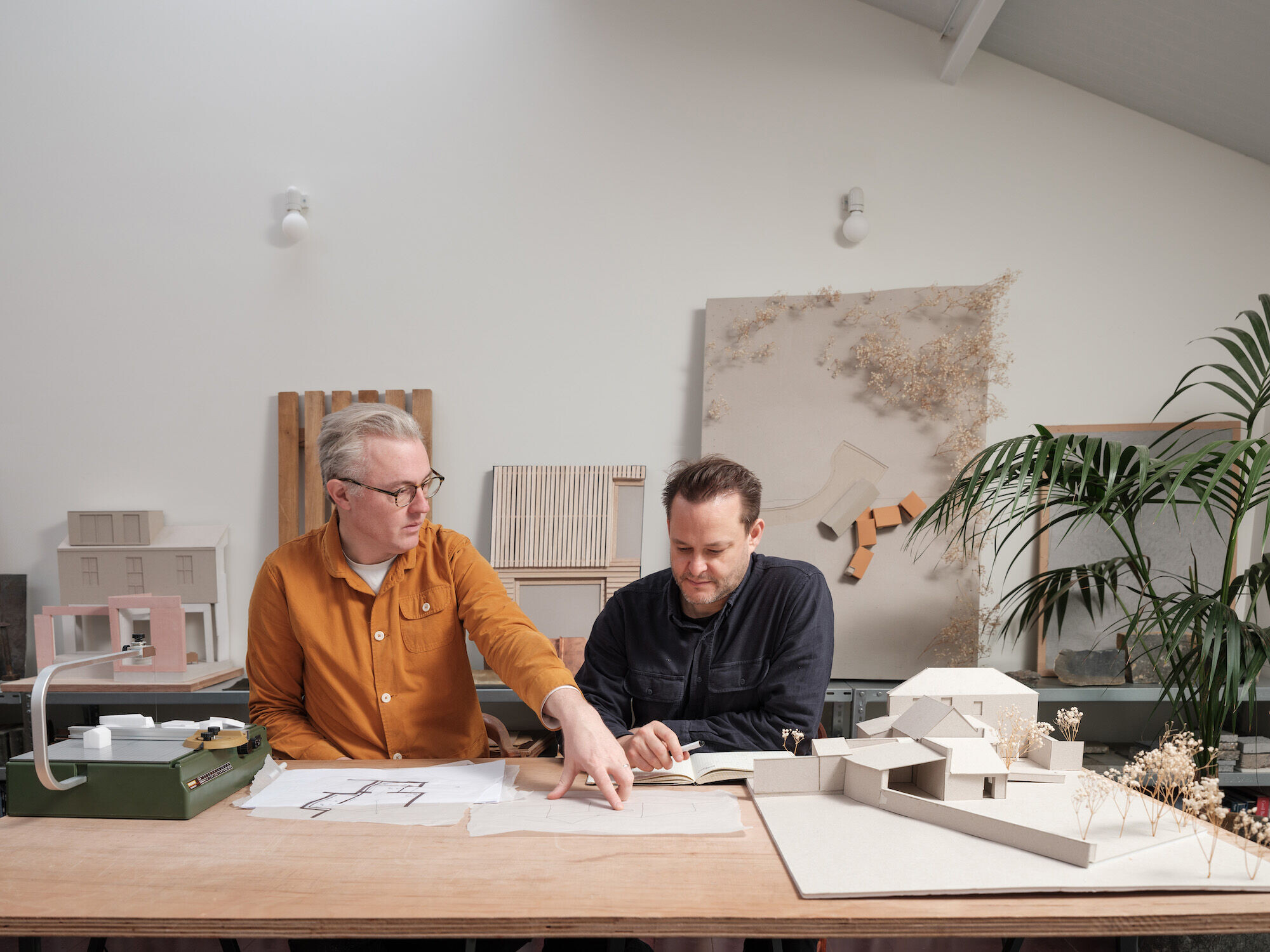
At the core of the project was the desire to create elegant, light-filled spaces that would express the interior character of the original building – metal roof trusses, blockwork walls, timber floor joists.
Equally, devices were introduced at Old Flour Store to minimise carbon footprint, both in terms of construction process and its future energy use.
This was achieved by keeping as much of the original building as possible, working within the confines of the existing single-skin blockwork structure and retrofitting the external walls with high performance insulation, avoiding fossil-fuel powered central heating in favour of radiant heating panels.
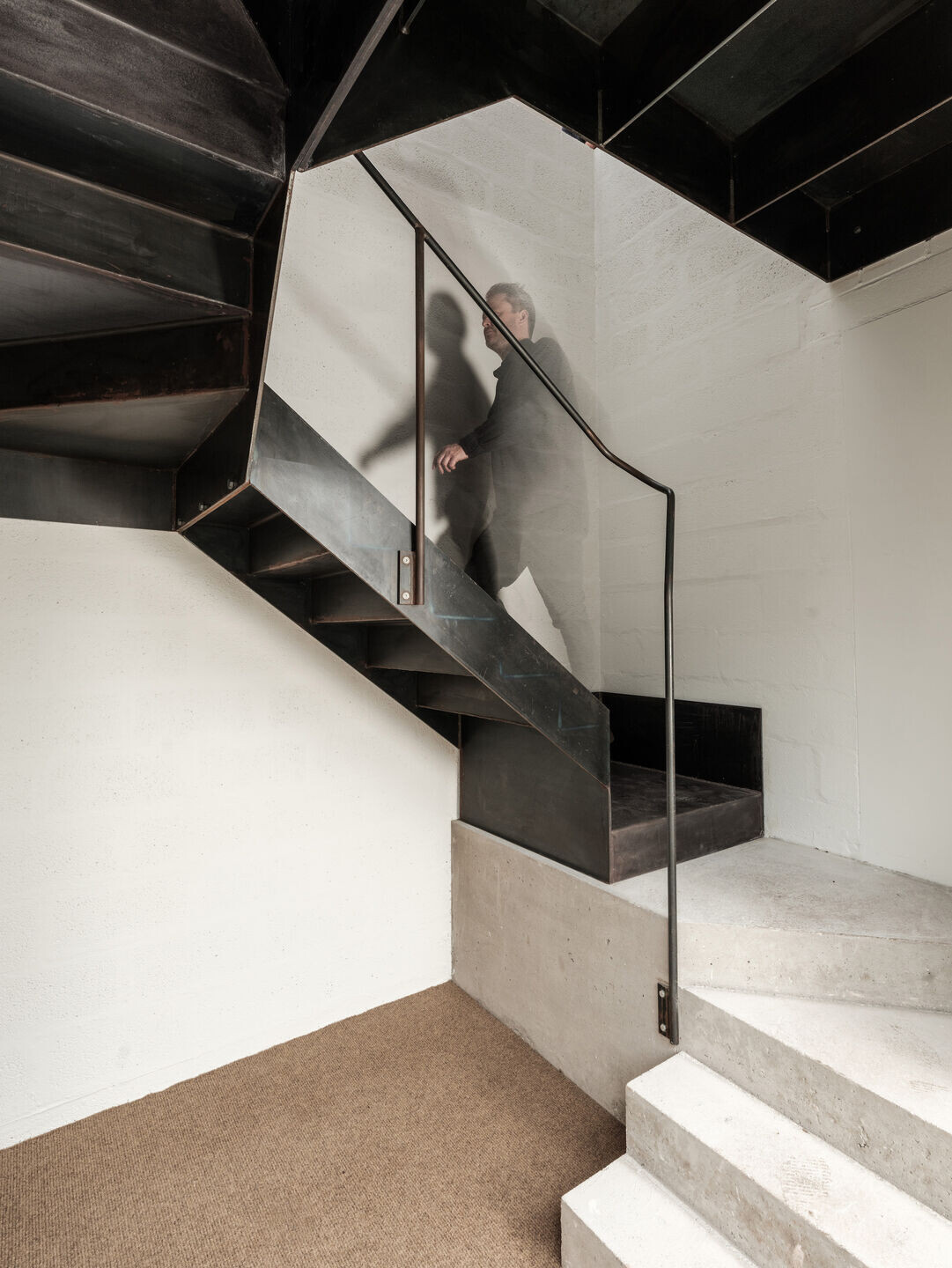
Parts of Old Flour Store are informed by local commercial design, reimagining key materials that draw on practical, rural sensibilities. Utilitarian steel roof trusses were retained and now support a highly insulated metal roofing system, with integrated flush-fixed polycarbonate skylights. Selected for its low cost as well as its high performance, the roof system was also chosen for its ability to diffuse natural top-light, creating a bright and joyful interior that changes throughout the course of the working day.
Other interventions include triple glazed composite windows, re-using construction hoarding as internal wall finishes and commissioning local steelworkers to make galvanised window and door frames, as well as a hot-rolled steel staircase.
Bindloss Dawes’ dedication to bespoke craft is best reflected in the custom designed and locally fabricated stairwell. The stair comprises hot rolled steel, prefabricated off site at a local blacksmiths and installed in three great sections. The delicate use of raw materials such as within the stair and bent handrail embodies Bindloss Dawes’ commitment to craftsmanship, creating carefully choreographed moments of refinement common in all their works.
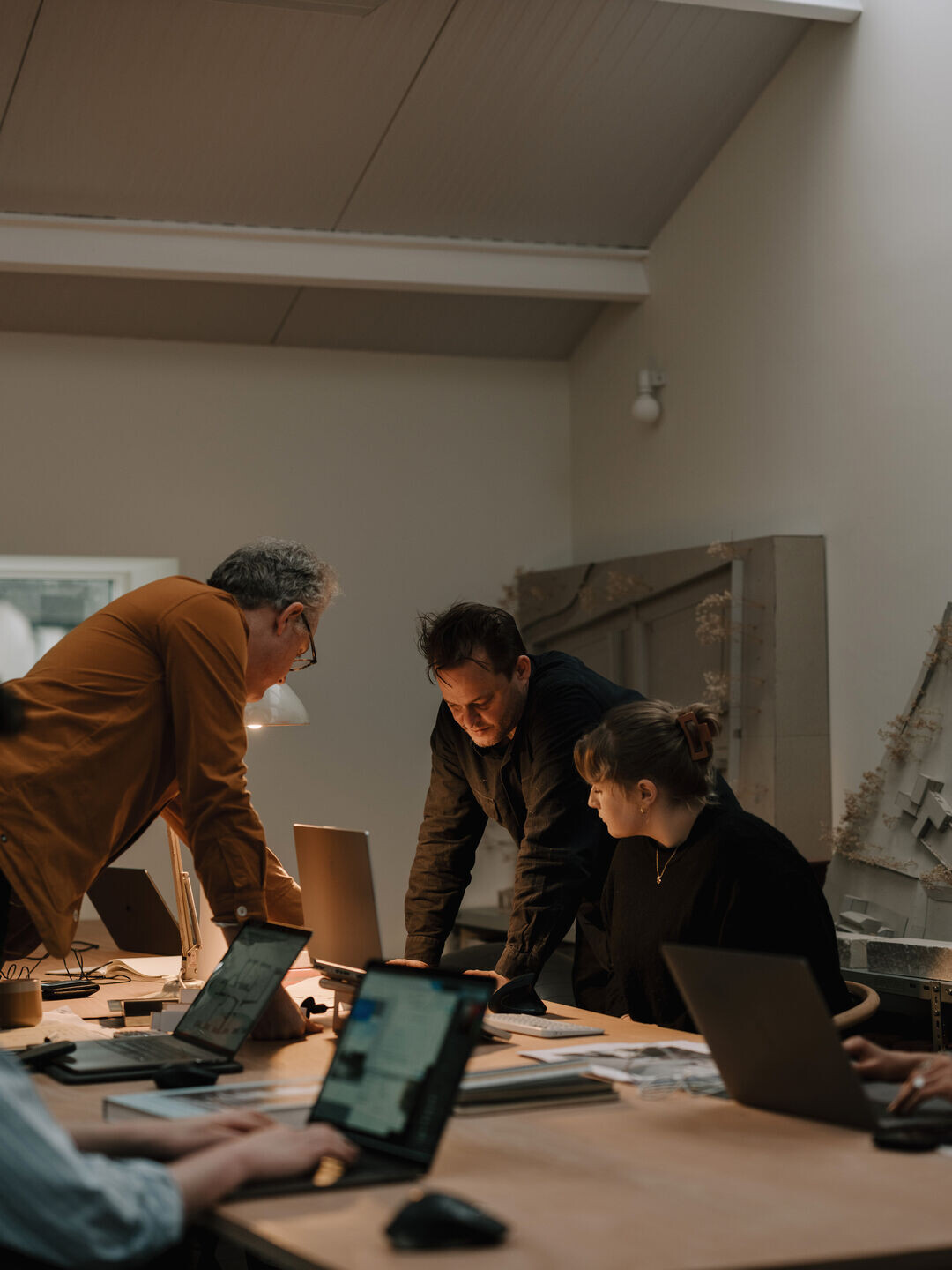
The interior is grounded with a deep burgundy painted floor and lined with a galvanised steel shelving system, which now houses the practice’s growing collection of models, materials, and samples.
Old Flour Store demonstrates Bindloss Dawes’ continued capabilities in fortifying rural contexts, by engaging with community and resource efficiently in order to deliver understated, elegant spaces that prioritise craftsmanship.
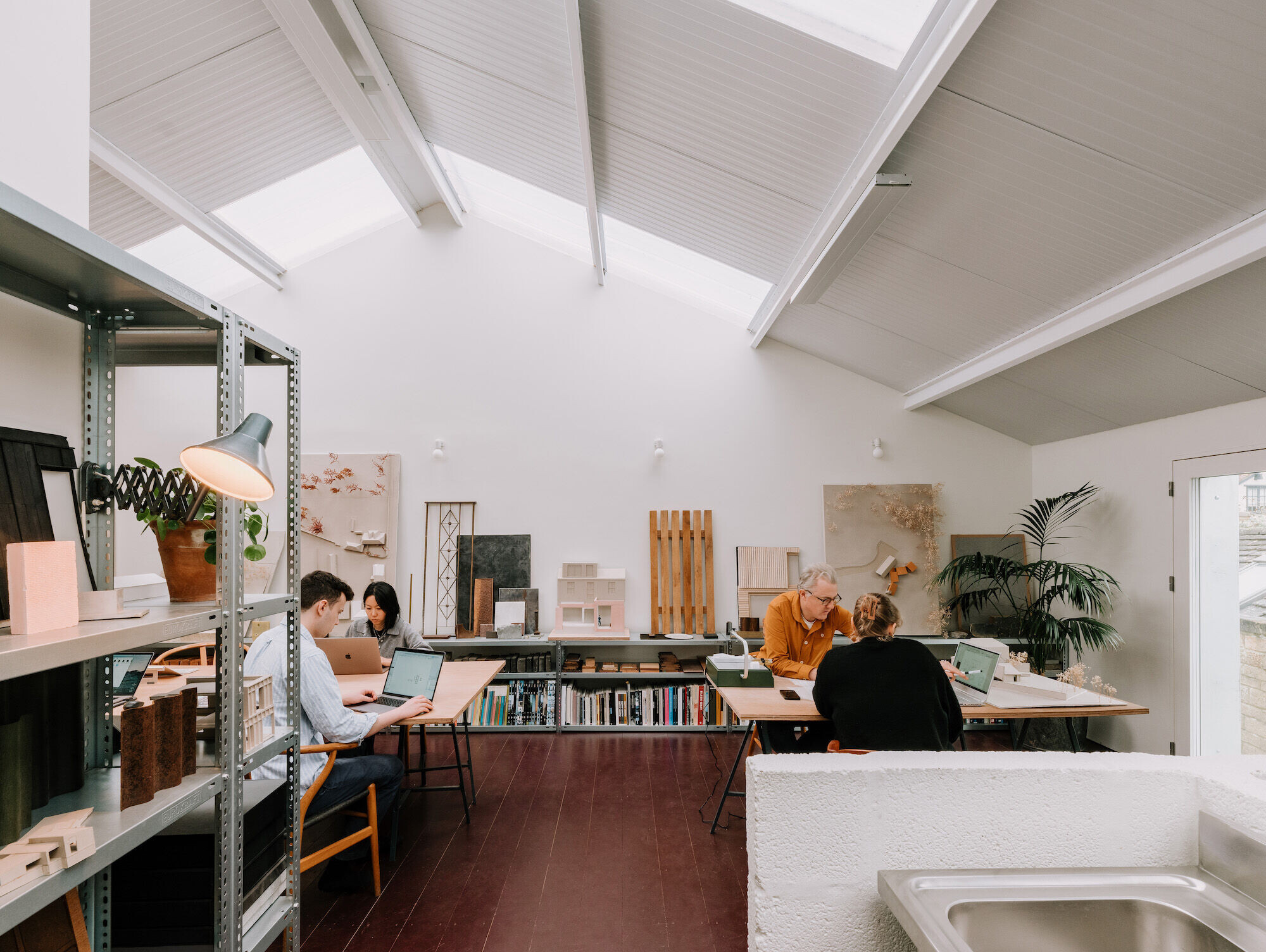
Team:
Architecture & Interior Design: Bindloss Dawes
Structural Engineer: Clegg Associates
Contractor: B Construction
Photographer: © Dave Watts
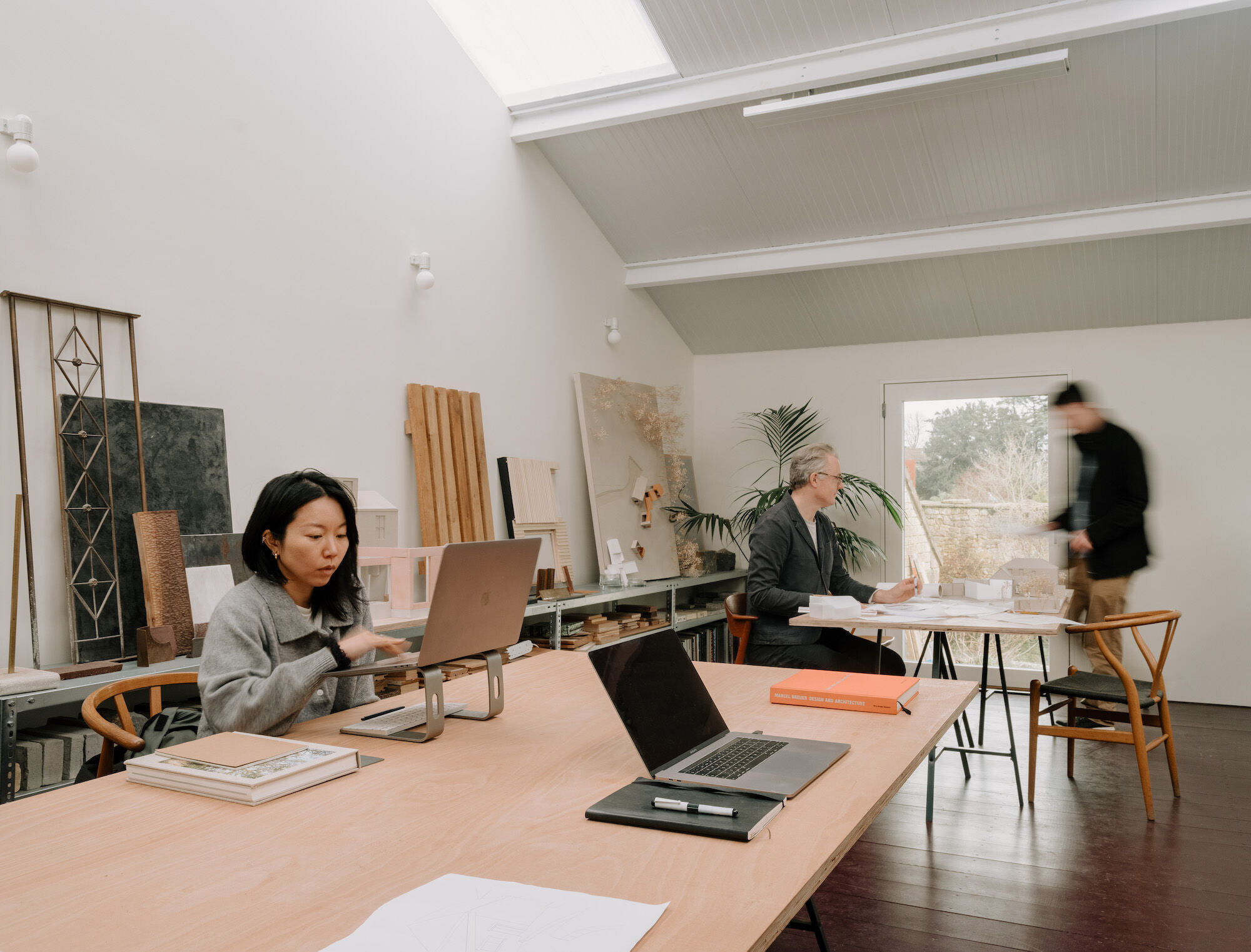
Materials Used:
Roof system: Quadcore by Kingspan
Composite windows: Velfac by Dovista
Radiant Heating: Herschel
Floor Paint: Cordaba by Little Greene
Shelving system: Eurokraft by Kaiserkraft


