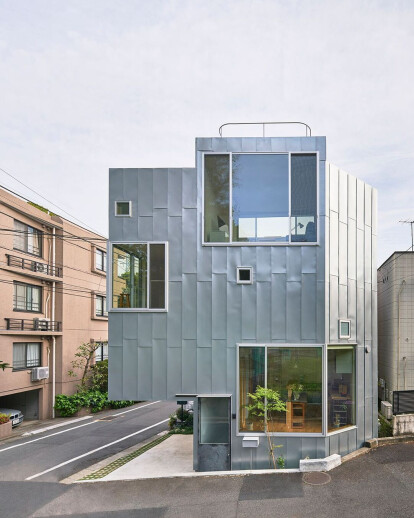“ondo” is a house with a café. With a total of three floors, this house also has a basement and a roof terrace. The north side of the plot faces one of Tokyo’s most famous parks. Working within a plot of only 38 square meters, vertical movement changes dramatically and was an important aspect.
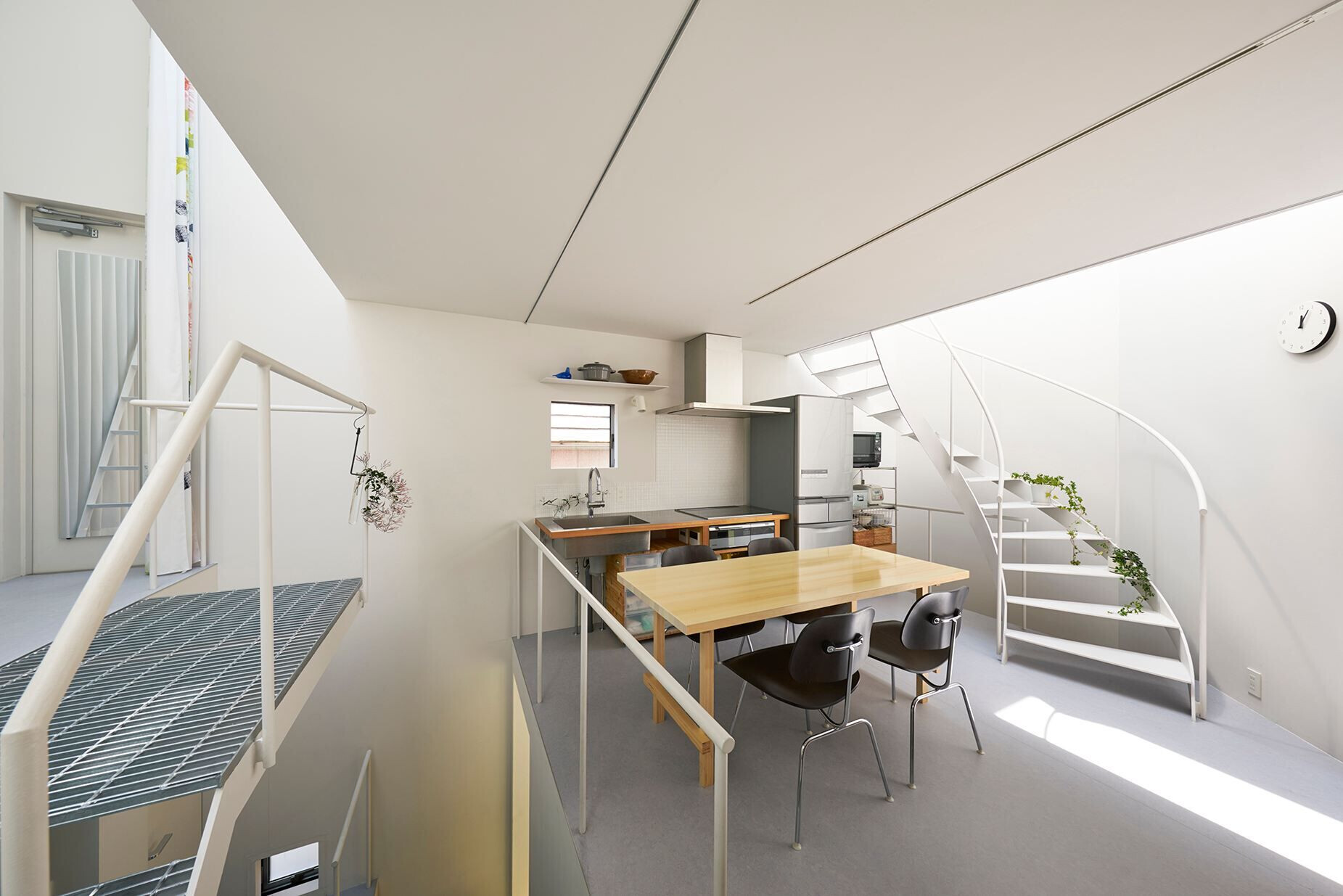
The view changes at different heights of the house. “What we want to see” and “what we do not want to see” change dramatically and are important characteristics of this site. Using those characteristics and organizing them with “what we want to show” and “what we do not want to show”, we organized the two contrasting elements into two types of spaces: the transparent glass spaces that cut through the house, and the concealed spaces that are being cut through.
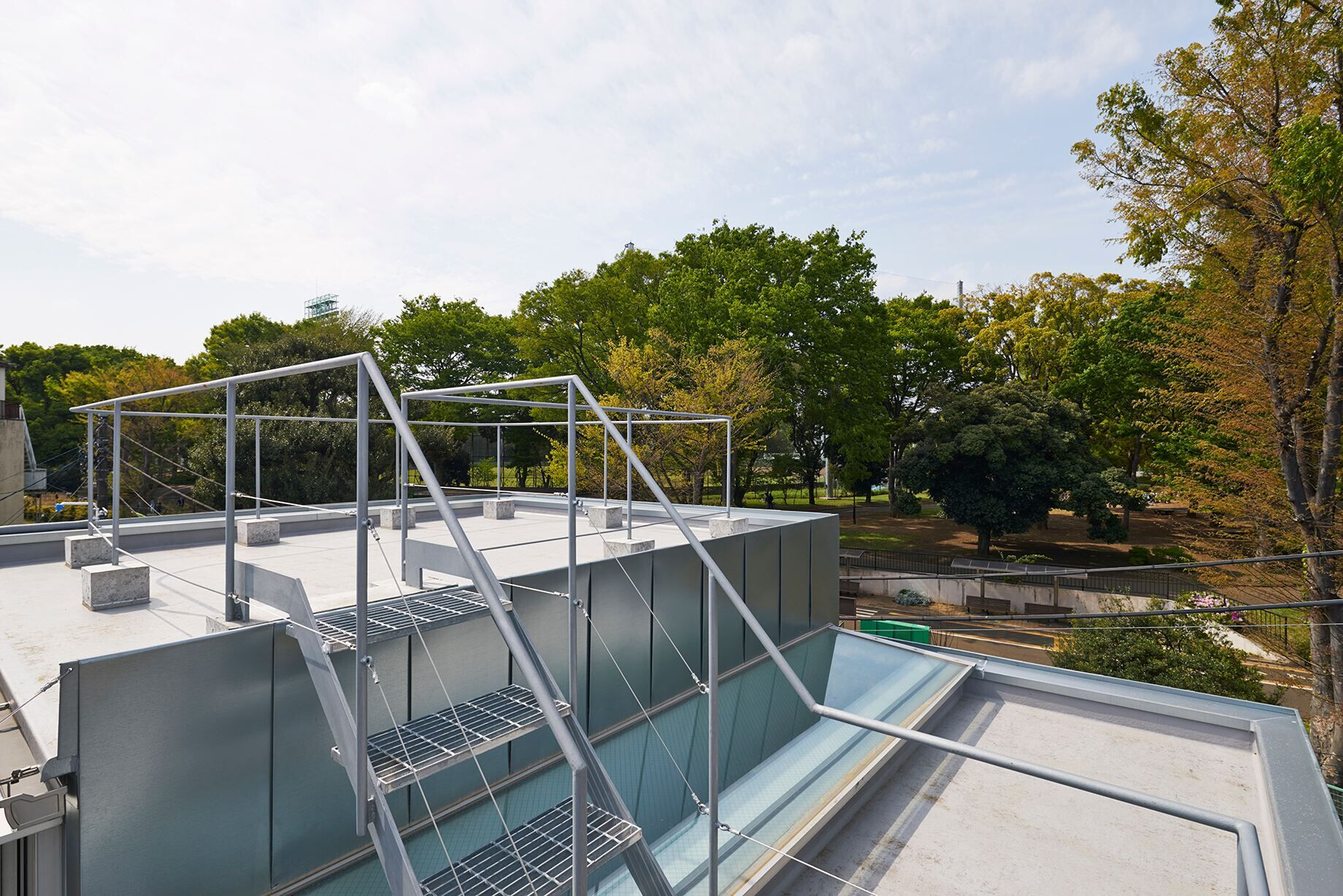
The first floor, where the café is located, is raised from ground level by 1.1 meters to be aligned with the park in order to provide a pleasant view of the park. This was also advantageous for making the basement floor with less excavation. On the second floor, a public lavatory and a transformer station come into sight. This floor has fewer windows from the outside but has two skylights. In accordance with building regulations, a volume of the top floor on the south side of the house has been set back. The top floor allows for both north and south views, and the rooftop view makes one feel as if they are above the tree tops.
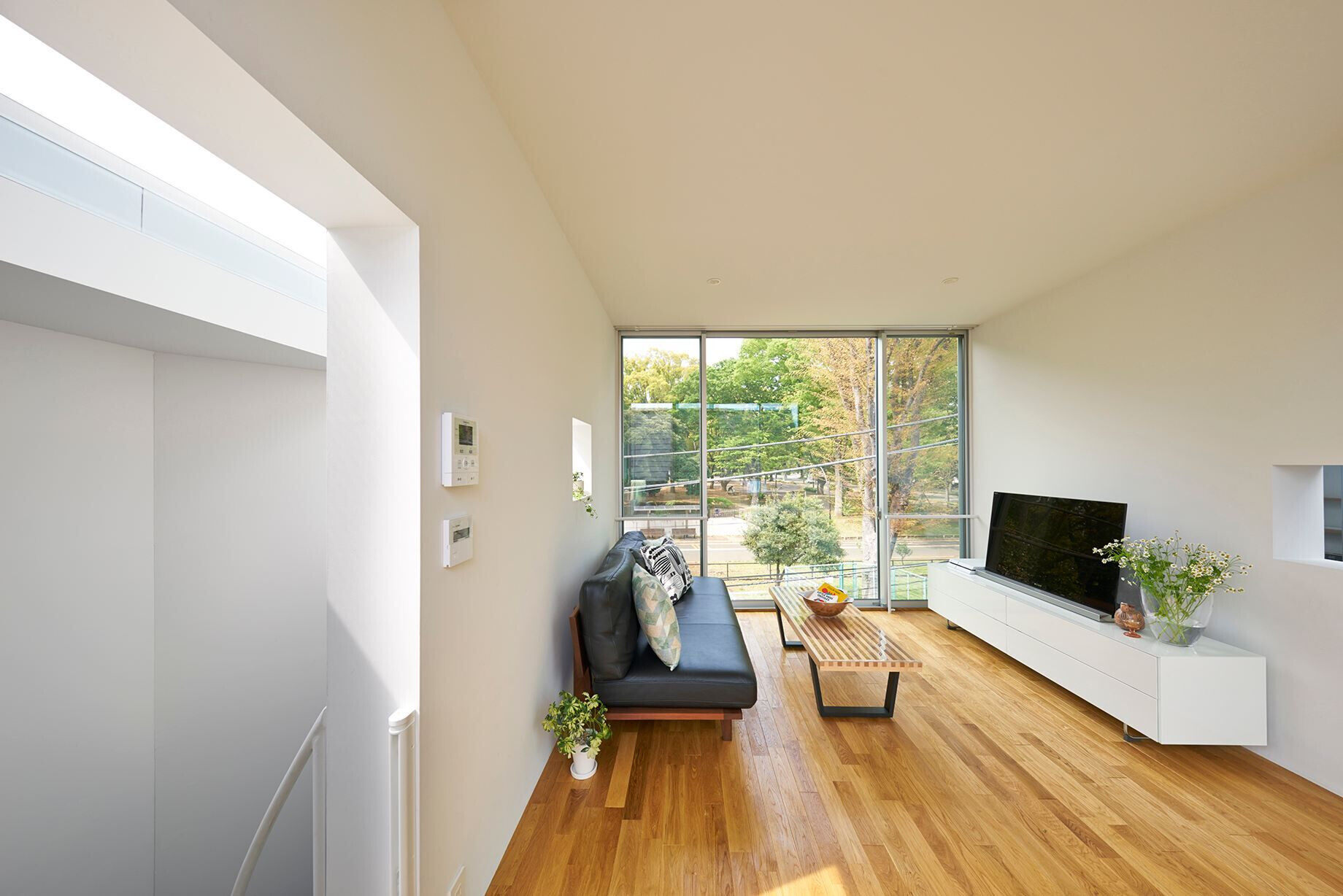
As a result, the house consists of two parts, one being the “horizontal tube” penetrating from the park side through to the other side. This part is open to the public, while the other part, like an ant’s nest, is in contrast a totally private living space illuminated by skylights.
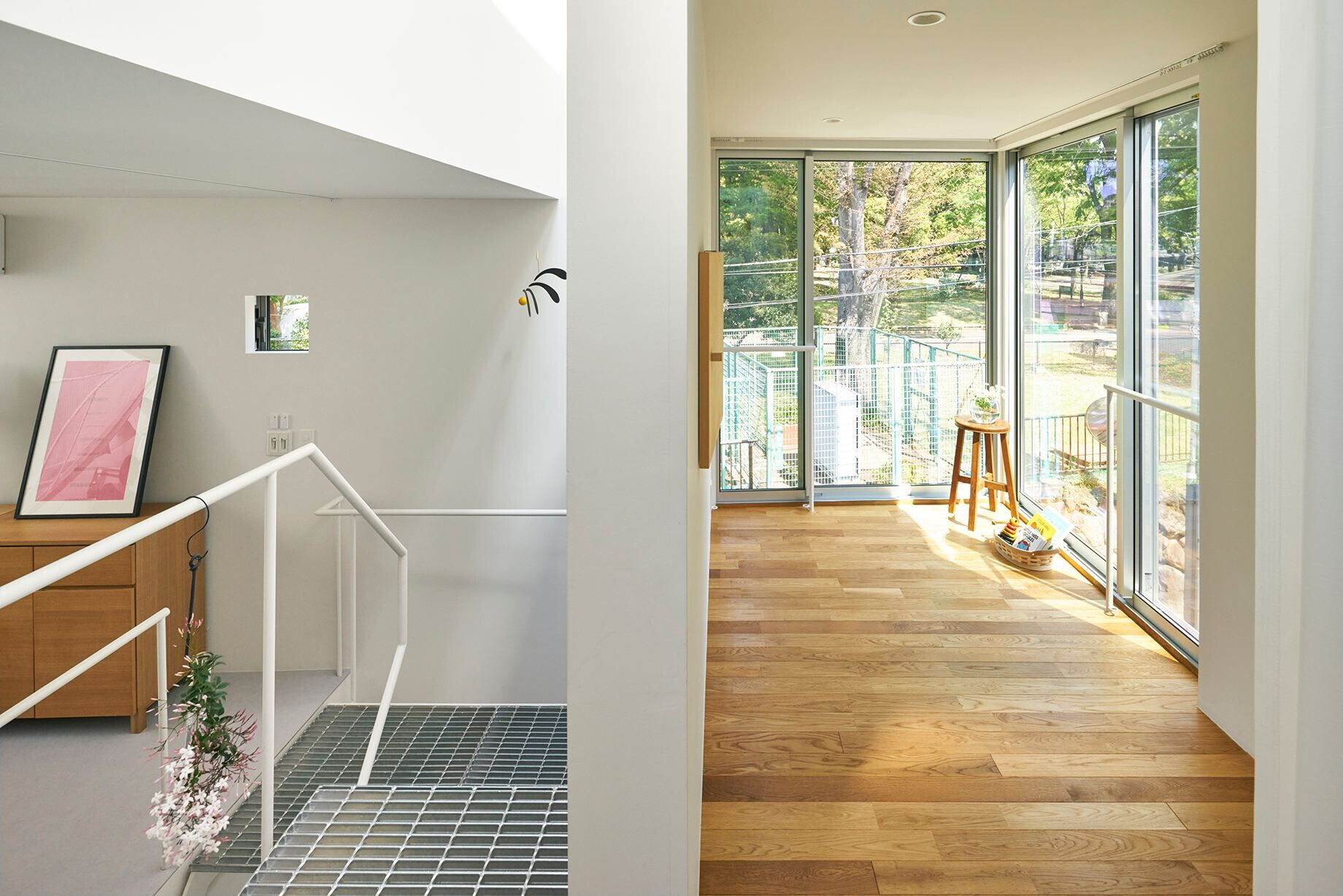
The clients, a couple, had just two requests. They wanted to have a café and they wanted to maximize their site’s potential. Now they enjoy moving between public and private space within their home.

