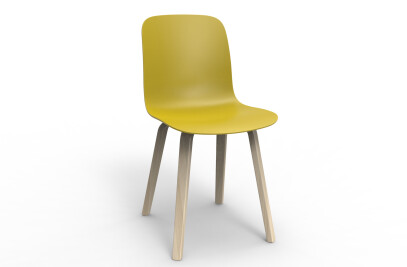Task
The client wanted a bright modern interior for the cafe to attract young clientele from neighbouring offices and residential buildings.
Solution
To create a dynamic interior with colors and shapes, using simple, yet unexpected materials with various types of seating areas.
Futuristic healthy food and wine in an interior of transparent walls
Idea
Located on the ground floor of a modern residential building on Leo Tolstoy Street, in Khamovniki, one of Moscow’s oldest districts, Orlov & CO represents a novel approach to the cafe format. It differentiates itself from its competitors by offering healty food accompanied by a wide selection of fine wines.
The architects were faced with the difficult task of fitting various functions and seating areas in a deep rectangular space, with a large number of water pipes and communications running through the middle. At the same time, it was important not to block the space but preserve its openness and visual accessibility. It was decided not to conceal communications, pipes and fuse boxes but make them the focus of attention. As they traverse the space, the bright orange fixtures function as art objects in their own right.
“As we came up with a distinctive style for this cafe, we wanted its interior to reflect its experimental culinary format by using simple yet unexpected wear-resistant materials. We aimed to create a dynamic space filled with vibrant colors, unusual textures, lighting and plants.” - says Elizaveta Semionova, partner at V12 Architects.
Function
The cafe has a partially open kitchen and a display case for food, a common seating area, two wine bars, a children's room and two toilets. The display case and the adjacent kitchen are located in the back of the room and connect by stairs to the basement level where the full kitchen is located.
The main seating area with its range of seating arrangement was placed along the windows on the left side of the room. It is separated from the customer traffic by a semitransparent partition and plants.
For guests seeking more privacy booth for 2-4 people is located near the entrance, separated from the main seating area by a perforated partition with an arched opening.
Placed on the other side of the entrance is a light open structure of the wine bar and a curved high table seating 12 people, which form a separate area. The toilets are made from translucent materials and glow from the inside. They have the appearance of light sculptures, and their glow creates an attractive environment in the bar area.
For technical reasons, toilets could only be located at the center of the space, but in a standard solution they would have taken up too much room, blocking the space and impeding the movement of people. By making them free-standing curvilinear semi-transparent structures the design architects preserved the freedom of movement through the space and relieved it visually.
The choice of different seating areas gives guests an opportunity to choose a different format for each visit: a quick breakfast, lunch or dinner, a glass of wine with a group of friends, etc.
Concept
The concept is based on filling the space with a mixture of elements: bright, warm colors, an unusual combination of materials, curvilinear shapes, light and living plants.
The project makes use of simple, affordable materials such as plywood, fiberboard, MDF panels, polycarbonate and corrugated iron sheets. They create a variety of tactile surfaces that contrast with the neutral gray color of the space and the metallic surfaces of the partially open kitchen.
The design solution relies on the plasticity of forms and a multilayered approach. Both are reflected in the design of partitions, the detailing of countertops, acoustic and decorative solutions.
Another element of the concept is visual openness, the luminous objects glowing from the inside and semi-transparent materials and perforations. This visually lightens the interior.
Details
Lighting was designed in collaboration with lighting designer Ilya Semionov. The lighting concept is based on a combination of specialized architectural lighting for food displays and a variety of decorative accent lights and colored LED lights. A curved white bespoke ceiling structure - a chandelier - was created specially for the project. It works not only as a source of light for the tables but as a sculptural solution to the plain surface of the ceiling. All lights can be dimmed to change the mood, depending on the time of day.
All built-in furniture elements were designed by the architects for this space: storage cabinets, partitions, sofas and countertops, polycarbonate and metal custom elements. Perforations, acoustic fiberboard ceiling, wall panels and curtains were used to soften the acoustics.
The floor and countertops are conceptually linked by common patterns of embedded colored pieces. In the floor, colored pieces of recycled plastic are embedded as well. Furniture is built of plastic, using also MDF and plywood — all sustainable materials. The tables are created using the terrazzo technology, with small colored stones inserted in the mix. Ventilation and communication pipes and furniture elements are painted bright orange, yellow, white and gray as a basic design code that refer to the colors of the client's corporate identity.
On the ceiling, puddle-form mirrors create reflections and an interplay of light and color.
The interior of the cafe is visible from the street, through the tall windows of the building, offering the view of a modern fresh and warm space.
Material Used:
1. Flooring: Resin floor, Arturo, Novofloor
2. Metal customwork: Metal and polycarbonate, Osnova Metal
3. Flowers: Flowers and landscaping, Florista
4. Interior lighting: Pendant lamp, Poe P, Linea Light
5. Interior lighting: Spotlight, Tunic Led, MDM Light
6. Interior furniture: Chair, All Plastic Chair, Vitra
7. Interior furniture: Chair, Substance Chair, Magis
8. Interior furniture: Barstool, New School barstool, MDD
9. Millwork: Custom millwork, woodwork, AnD































