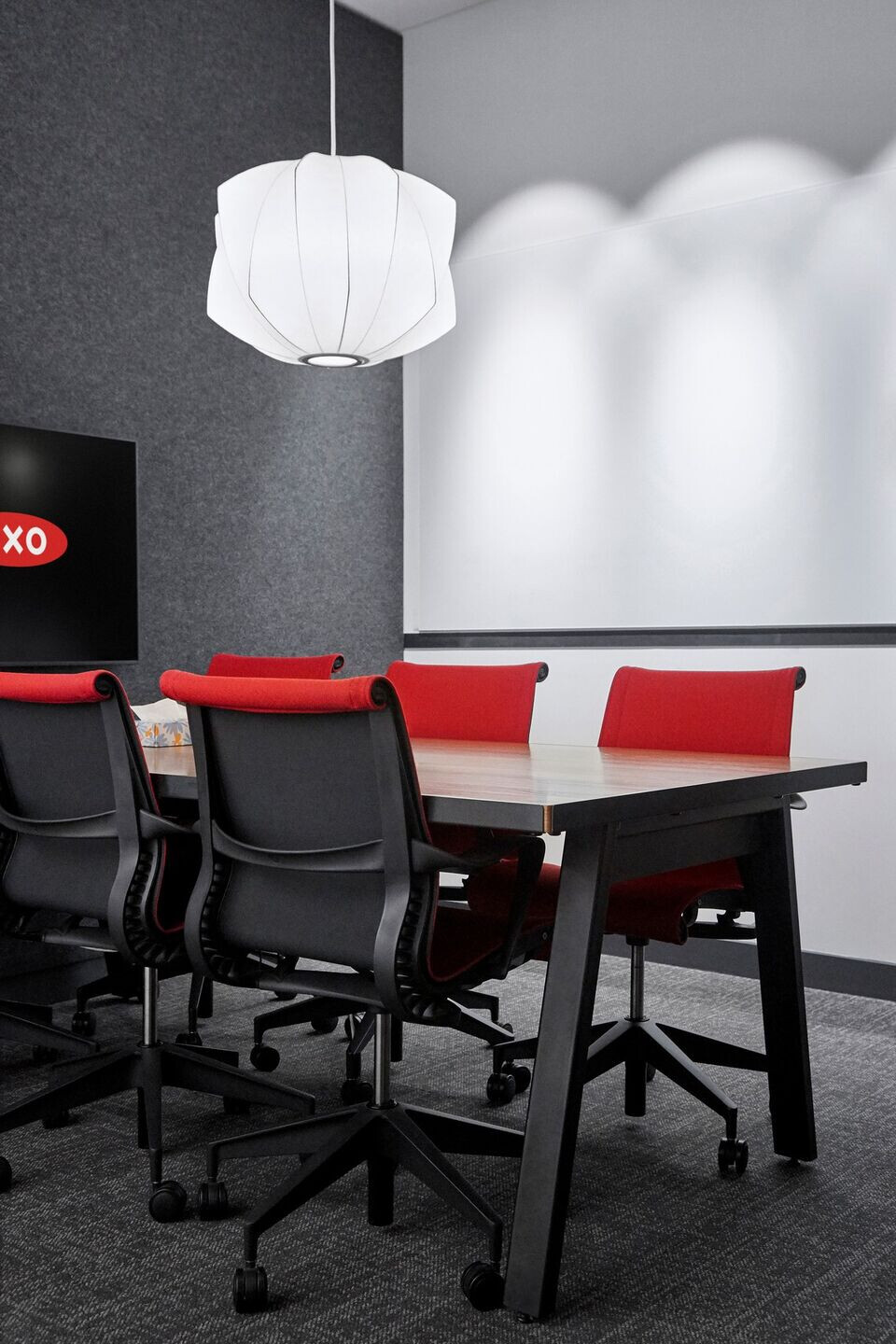OXO, a longtime Starrett Lehigh building tenant in NYC, moves to a higher floor and 68,000sf on two floors.
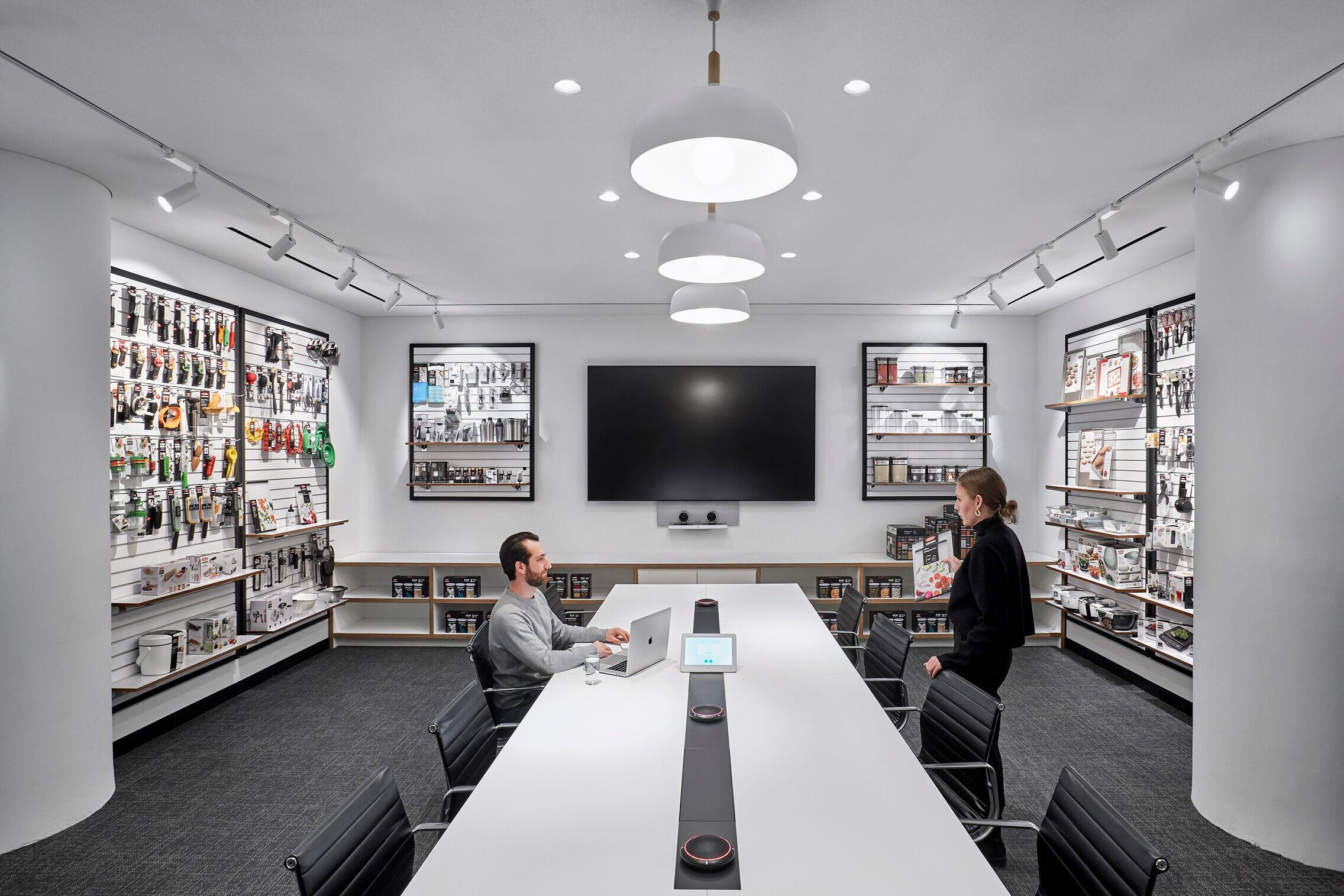
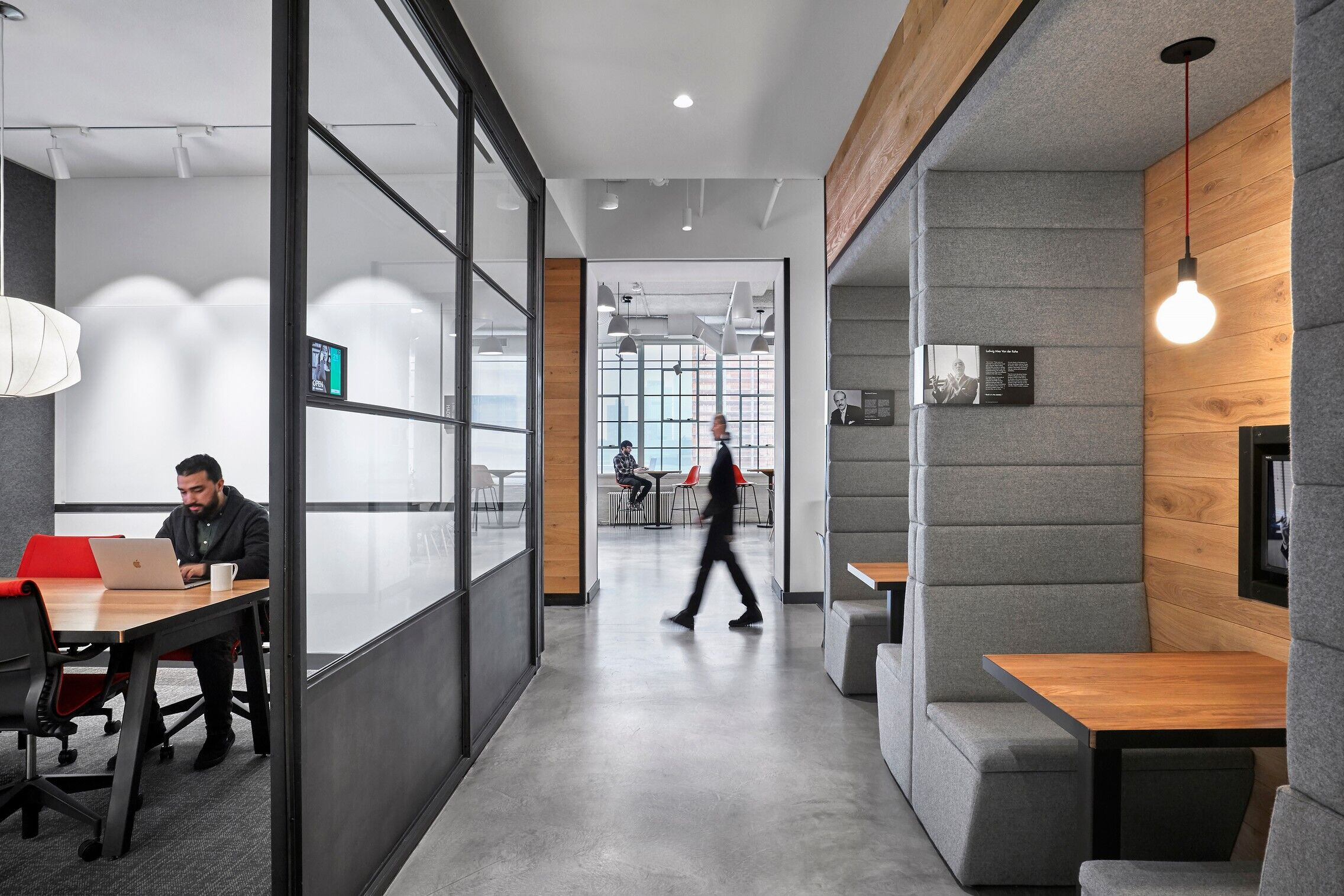
In creating a space for award-winning product designers, we knew that details were important. OXO and Hydro Flask are companies of makers, and we wanted their space to reflect the value that they place on honest, raw materials and simple, thoughtful design. A palette of natural wood, cold-rolled steel, and felt accents to complement the concrete floor and industrial-loft atmosphere. Engineered wood flooring was reimagined as a wall finish that carries a streamlined warmth throughout the office. On its way, it serves as the backdrop for site-specific installations: a collection of found gloves symbolizing that OXO’s tools are made for all hands, a logo made of hundreds of screws, and a giant pegboard with shelves for displaying iconic products.


Taking a cue from OXO’s tradition of finding unexpected ways to make everyday
experiences better, we helped reimagine the company’s workflow, with an eye to the need for transporting and storing samples and prototypes. Custom furniture incorporates adjustable desks and a mobile cart for the ultimate flexibility of each OXOnian. The space is filled with varied and modifiable venues for collaboration: meeting rooms of multiple sizes, moveable partitions to temporarily divide space, and a "water tower" that splits into meeting pods. The space boasts of three kitchens designed for everything from casual lunches, work sessions, town halls, parties, photography, and product testing just to name a few.
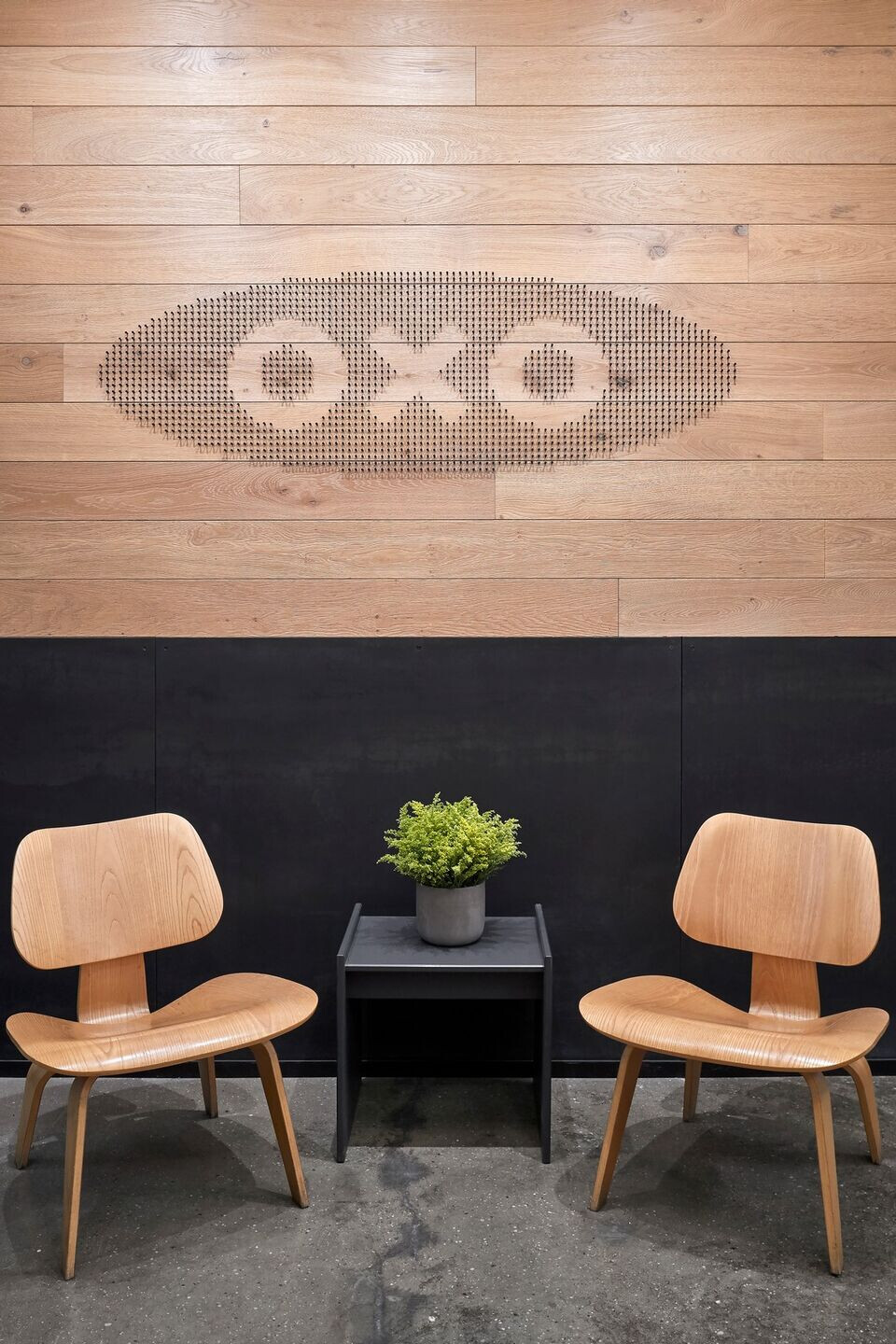
Team:
Architects: Ampersand Architecture
Other paricipants: MASH Studios, Kugler Ning Ligthing, Robert Derector Associates, Benhar Office Furniture, Elysium Construction
Photographer: Garrett Rowland
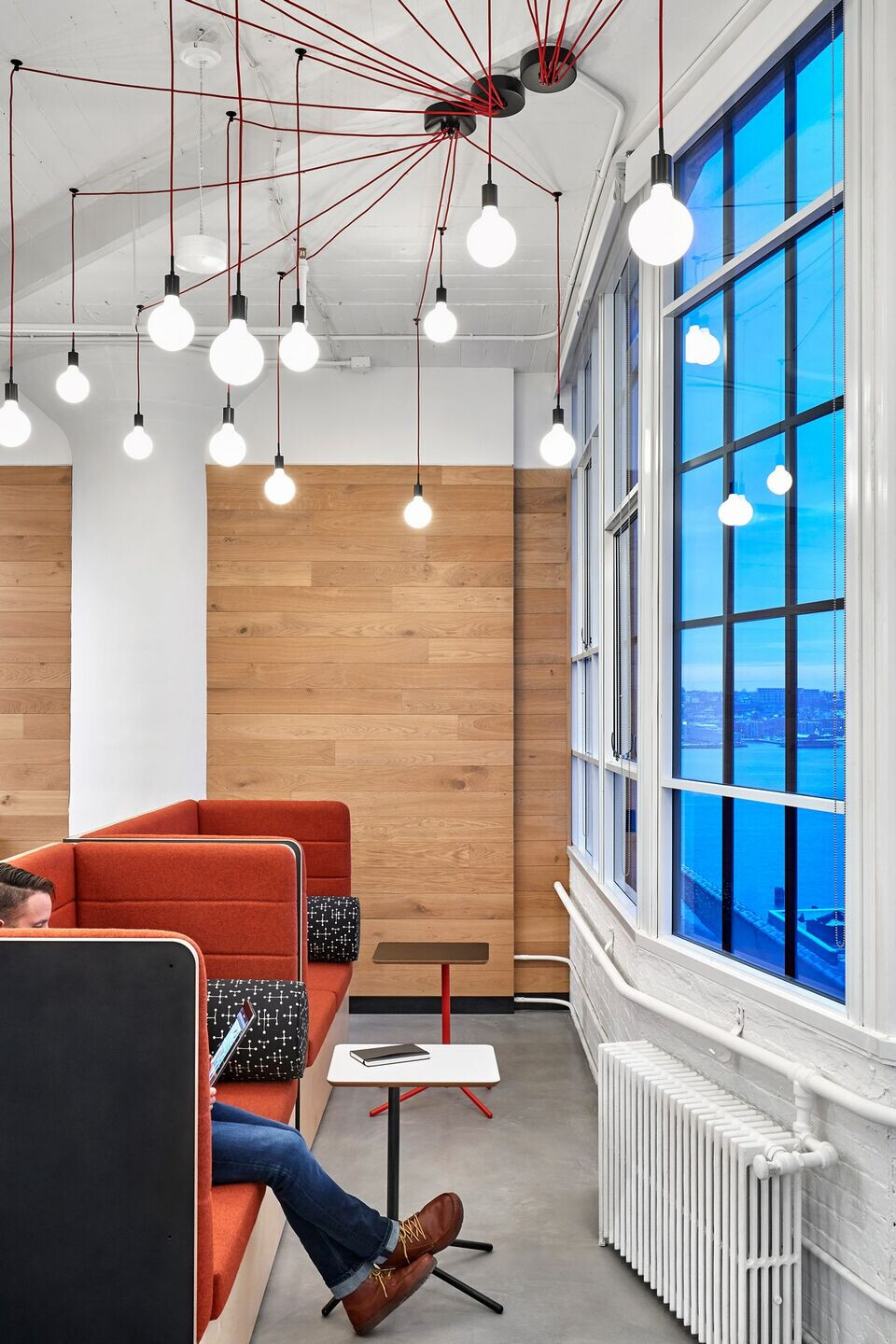
Materials Used:
Flooring: Ardex
Doors: Verde Storefronts
Interior lighting: Drogg, and various lighting
Interior furniture: MASH Studios, custom tables and desks, Herman Miller, Knoll
Wall wood: Pure flooring by Hakwood Flooring

