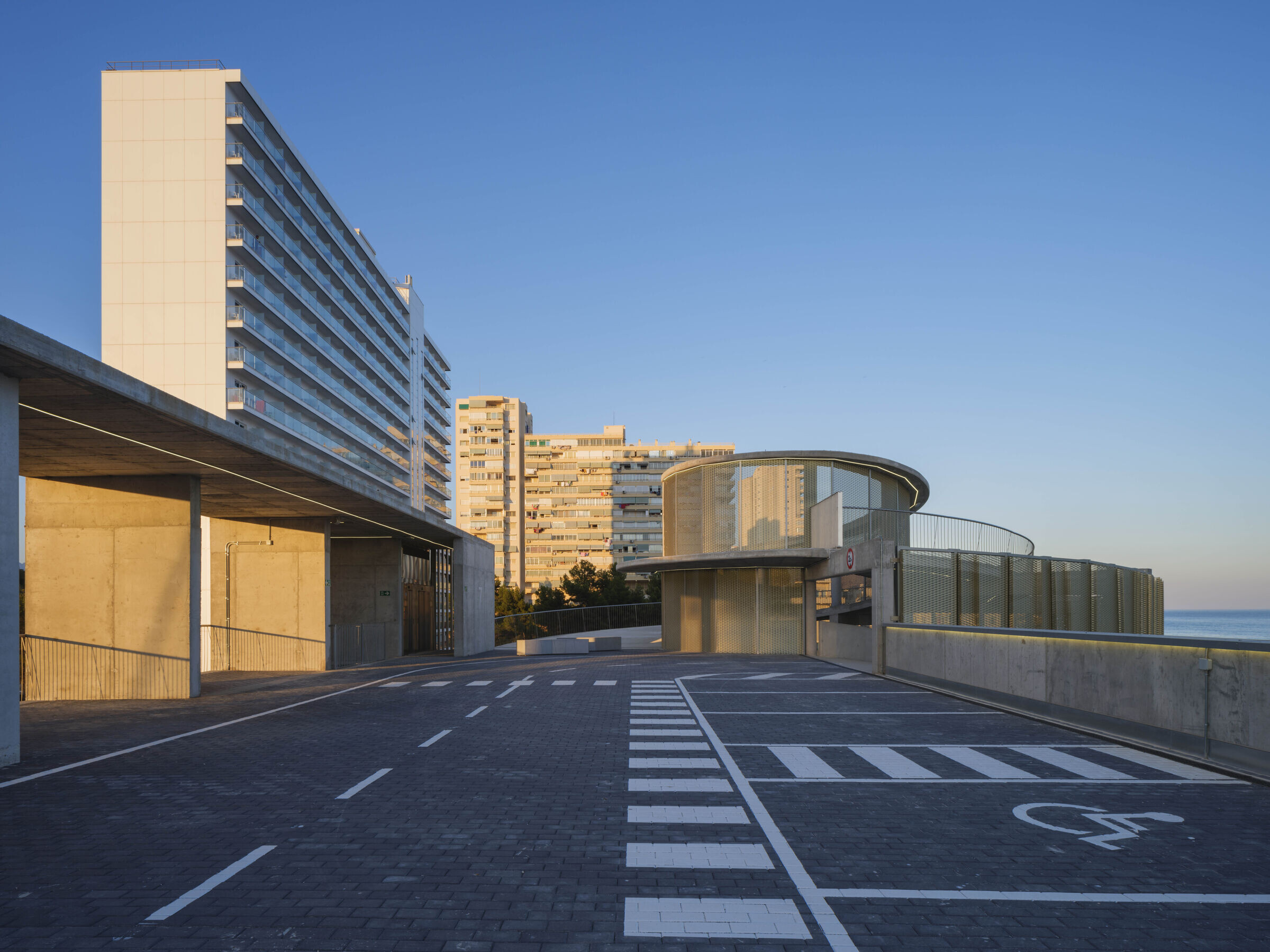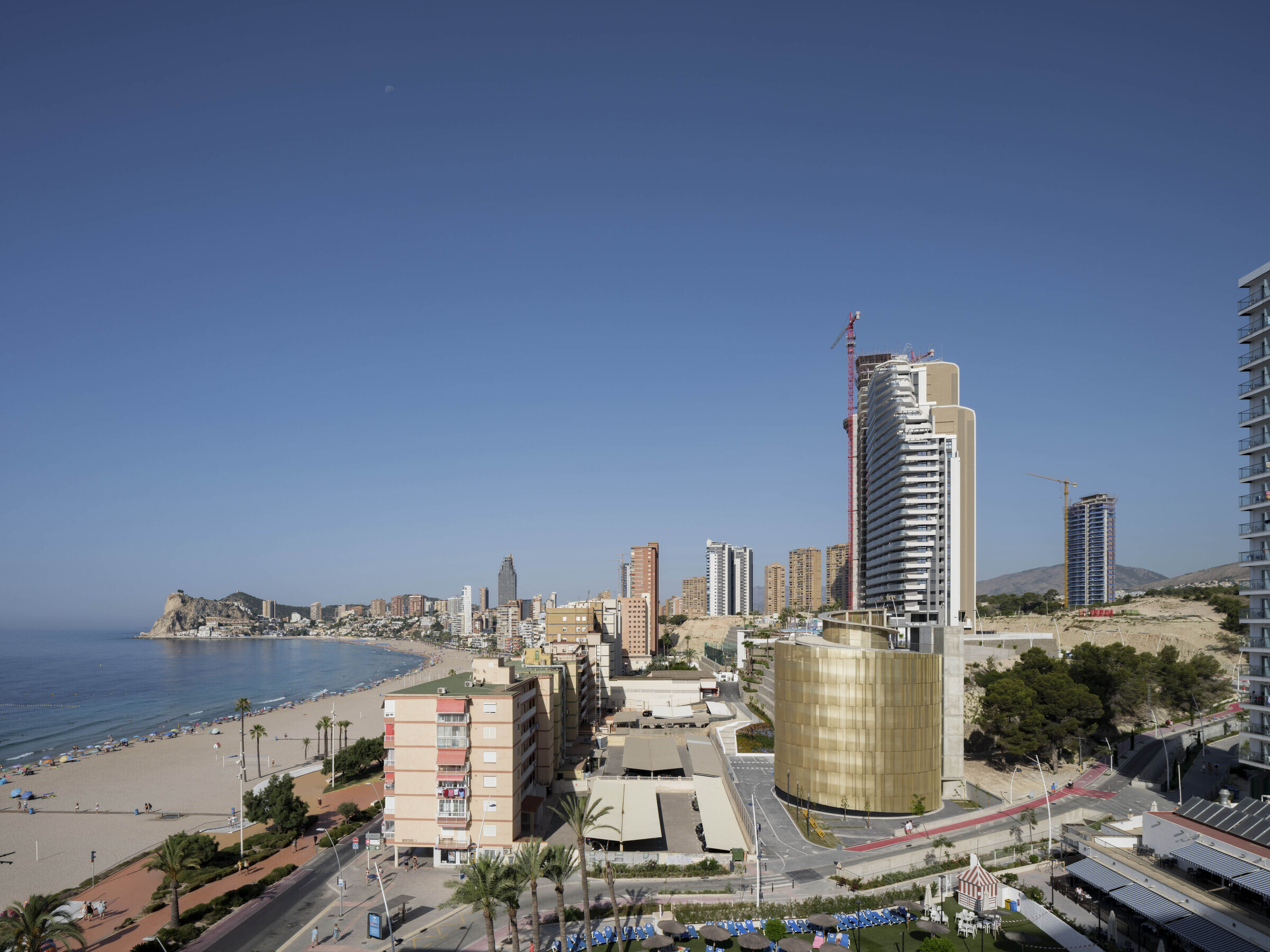The building has a privileged location on the second row of buildings facing the Poniente Beach in Benidorm. It opens up to the views of the promenade and plays a strategic role in relation to ambitious urban development plans for the following sloping building area.
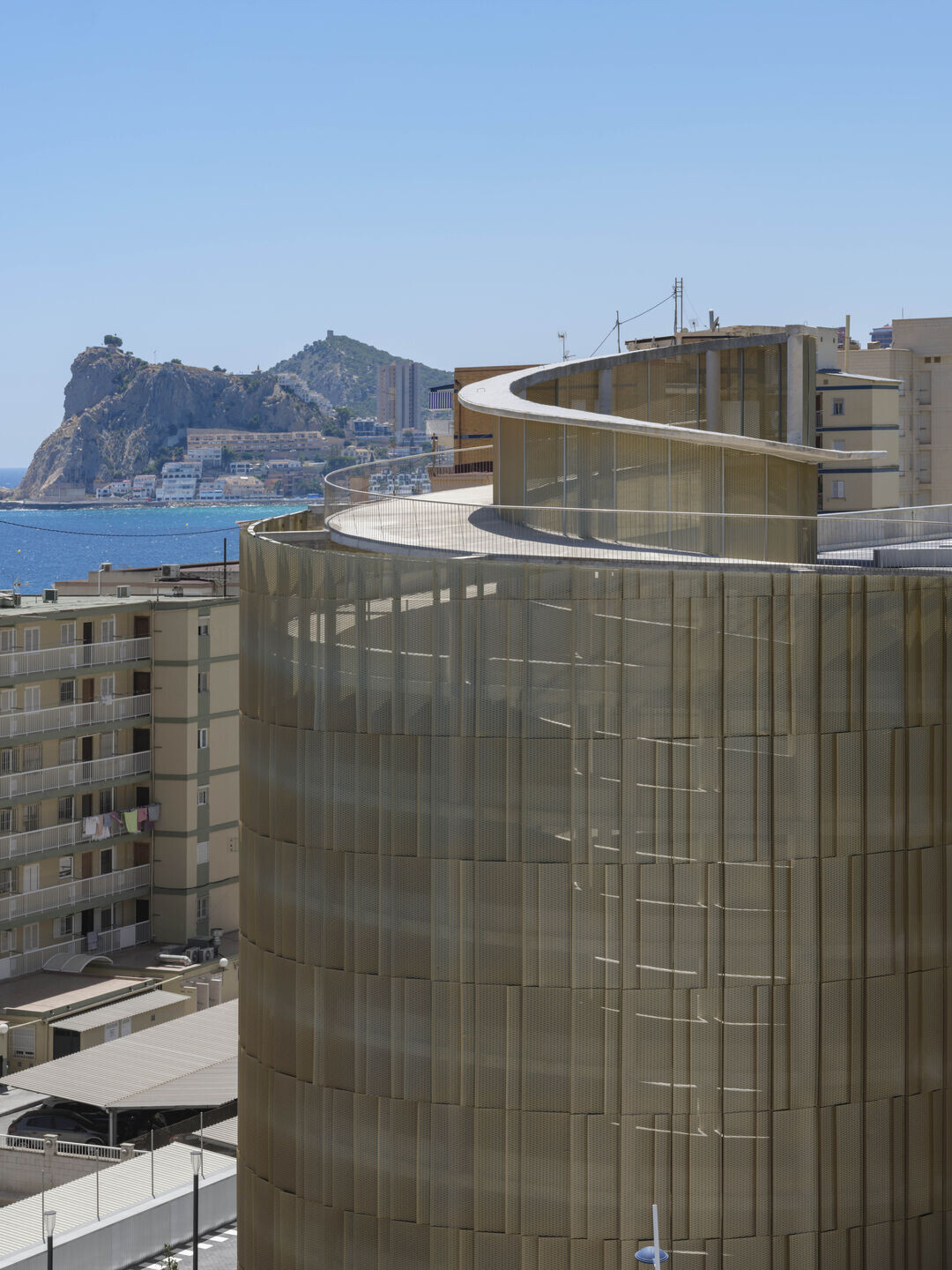
It consists of seven levels under a roof, connected by a spiral ramp whose volume is perceived from the outside as a large cylinder. Its architecture is solved with an exposed concrete finish, except for the façade, which is covered by a folded sheet metal cladding made of golden aluminum deployé, whose sophistication is affirmed by the contrast. The volume is buried on its west side and becomes more aerial as it rises.
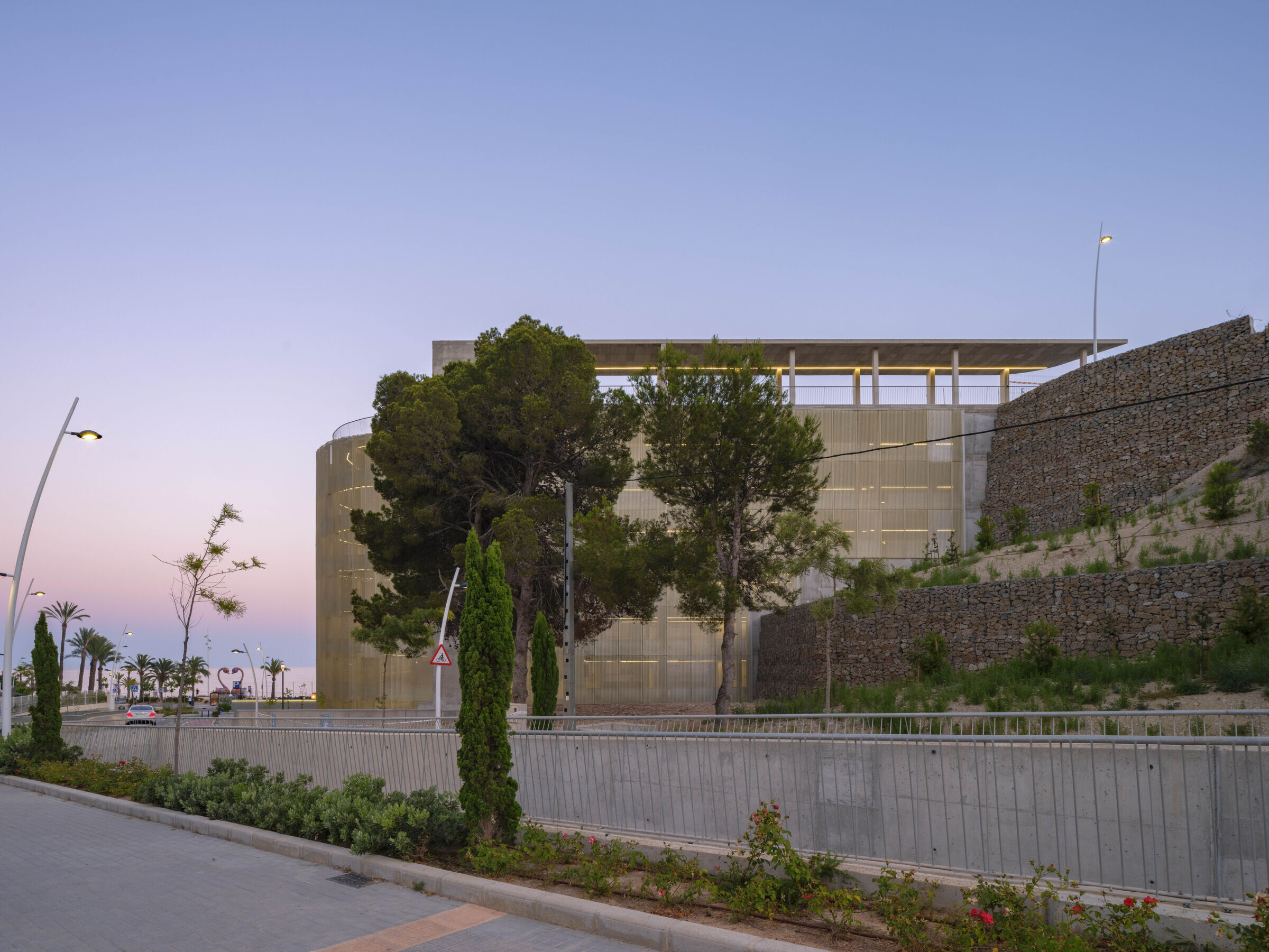
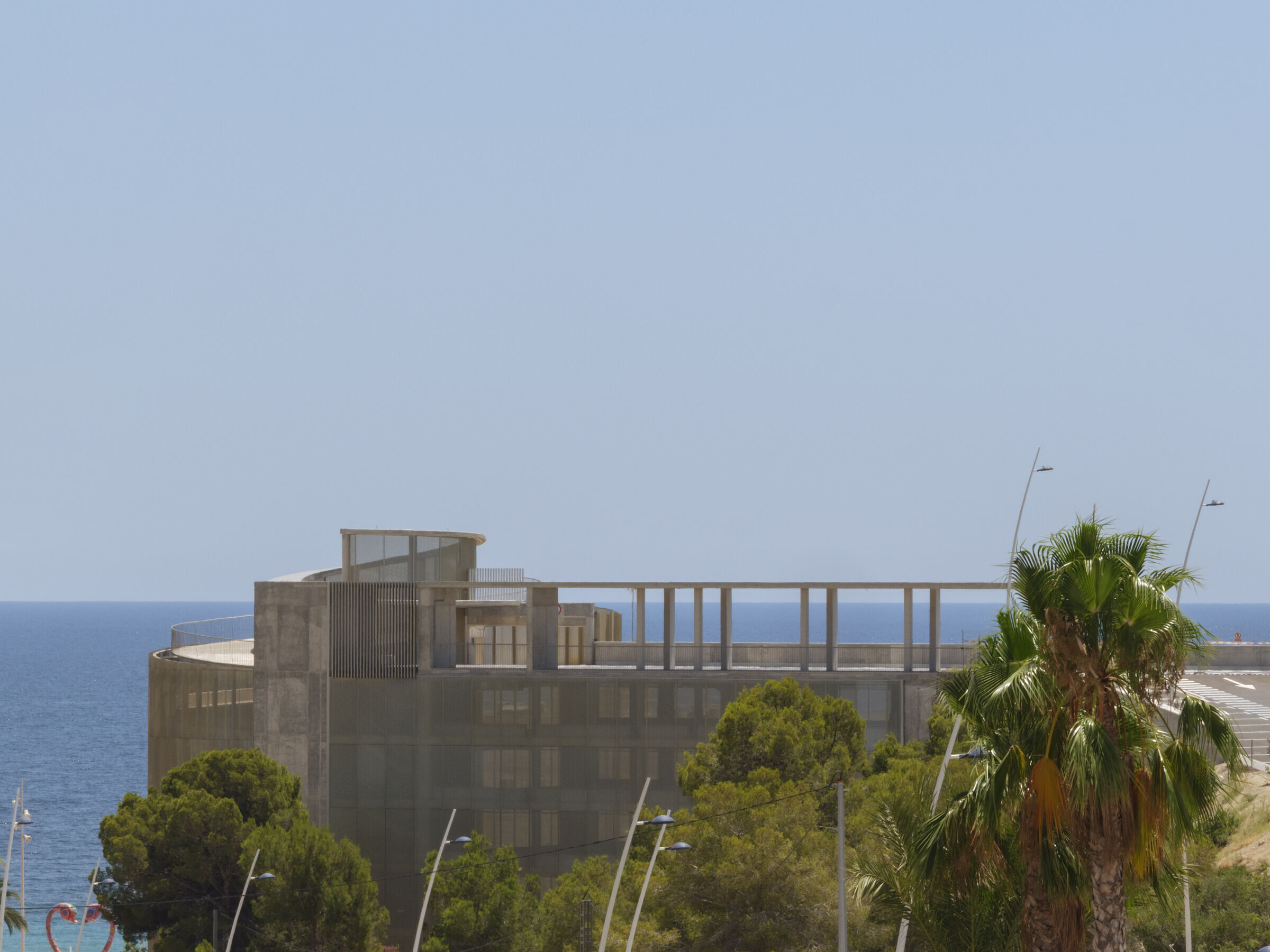
The cylinder containing the ramp is topped with a viewing point accessible to pedestrians, which extends the ascent of the spiral. A pergola leads to nearby urban elevators for easy beach access. The rest of the roof is used for parking and connects to the same level with a surface allowing 200 additional parking spaces.
