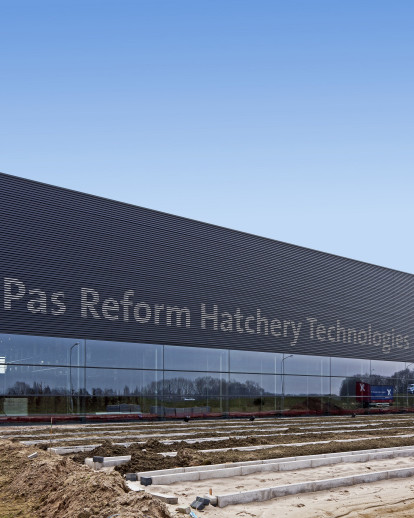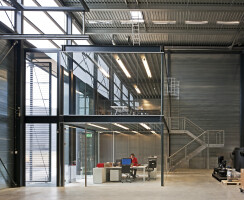Pas Reform Hatching Technologies is a major international player in the field of brooding technology for the poultry sector. Among other things, the company supplies a great variety of components for brood machines. The new building in Doetinchem is intended purely for the transfer and distribution of these components. For this reason, it has an extremely straightforward, efficient set-up. Nevertheless the very modest budget has been put to use in a manner resulting in unusually high-quality allure.
Basically, the building consists of a single large, sober volume of more than 50 by 88 metres, in which the south-east corner also accommodates a two-storey volume around six metres square. An office space has been laid out on the ground floor of this part, with a company canteen on the upper floor. The toilets, changing rooms and shower are also situated within this inner volume. The unit has an extremely thin roof and floor package in which all the technical installations are integrated.
The main volume has a slender steel construction of which the sectioning grid is based on the dimensions of regular pallet racks. Frame girders enable large roof spans of more than 25 metres. The central zone houses only five 200 x 200 mm columns. The first 25 metres from the entrance of the building are even completely column-free.
Two overhead doors allow access for trucks that have to be loaded or unloaded alongside within the building. These are coated with the same plating as the façades and, in a closed position, lie in the same plane, so that an unbroken elevation image is generated. For trucks that are loaded or unloaded in the regular way, the building has four dock shelters that are also embedded in the elevation surface.
The façades mainly consist of insulated inner boxes with an external finishing of black-coated sheet piling. At the corners these have been mitred and the seams have been sealed with kit, which makes a smart impression. The whole concrete floor surface of almost 4,500 m2 was cast and finished without expansion joints in a single day. A water piping system has been included in the structure and connected to a heat and cold storage installation.
In the meantime, a start has been made on the design of an extension that is approximately just as large as the building just completed.

































