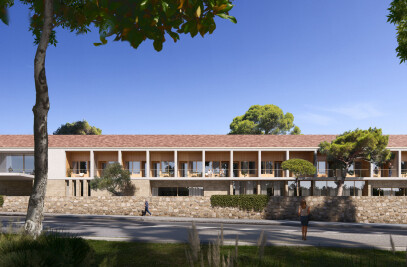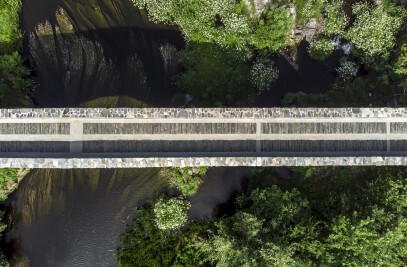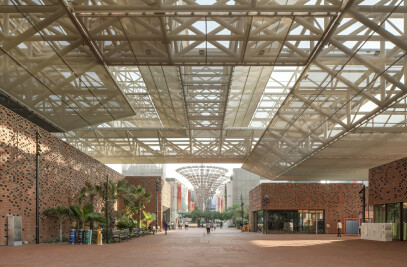The housing, from 1968, has a privileged location in the 11th floor of a residential building; with 750 meters altitude over the sea level, is one of the highest points in the city of Madrid, which allows having 360-degree views.


This building has been used by AGi architects as a prototype where to test the details developed during the last years, regarding enclosures and insulations. The traditional design of AGi architects has been incorporated, with straight lines and minimalist style, with the latest technology in the field of the energy efficiency.

It is a house for a family with four children designed for daily comfort and versatility bearing in mind the independence needed in the areas of rest or “night areas”. Thus, the access to the housing is part of an axis in which the uses of kitchen and storage concentrate, an axis through which can be accessed from the street and also, it is produced the waste transit, therefore it remains perfectly delimited and isolated from the remaining rooms.

In the north-eastern facade, the day zone has been placed: a fluid area which consists of a living room, dining room and study area, separated by mobile panels of wood and glass. On the other hand, in the south western facade appear the rooms of the family. The bedrooms of the children have been designed as an open and reconfigurable area which allows the common use of the areas or the independence of each one of the sons and daughters based on the actual and future needs.
At a technical level, this “EnerPHit” renovation –nearly zero energy housing– has a facade comprised of a displayed half a foot panel brickwork, air camera and a furring brick finished with plaster.

The first step of the renovation, according to the Passivhaus criteria, consists in the definition of a new continuous thermal enclosure around its entire perimeter which includes facades, roof and floor.
The new enclosure includes a minimum 8 cm insulation of rock wool to which it is added the integrated insulation in the inner reinforcement of gypsum plasterboards. Other elements have been insulated with 10 cm rock wool –ceiling– and up to 6 cm of rigid insulation in the floor.

Since it is an “EnerPHit” certified renovation it has been very important the definition of the line of airtightness performed in walls and ceiling with an airtight panel that works as vapor barrier, to prevent any type of air infiltration from outside. On the floors, it has been used an airtight paint type Blowerproof liquid of easy application and great stability on the long term. The windows have been replaced by PVC carpentry of low thermal transmittance, placed on the axis of the insulation.

The apartment has a ventilation system, with heat-cold recovery which guarantees the renewal of air inside, with a constant comfort temperature. Free materials of volatile particles have been chosen, ecologic paint water based and platform adhesives without solvents.







































