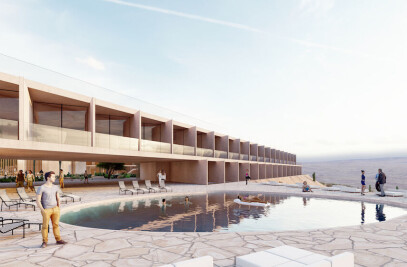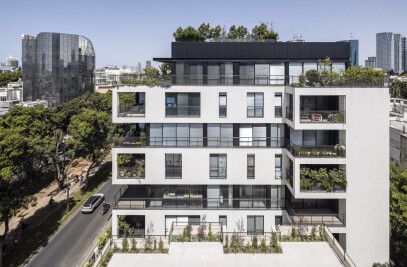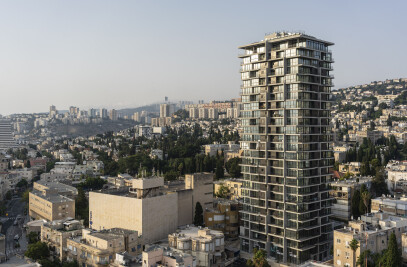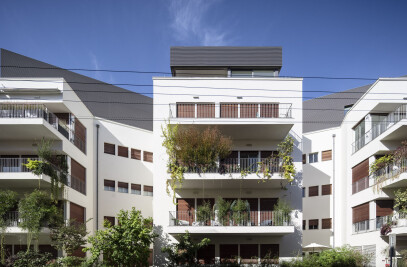The innovative residential project “Philharmonica,” boasting two separate buildings. Philharmonic is located on the site of the original guest house and rehearsal space of the Israeli Philharmonic Orchestra in northern Tel Aviv at 28 Shai Agnon Street.

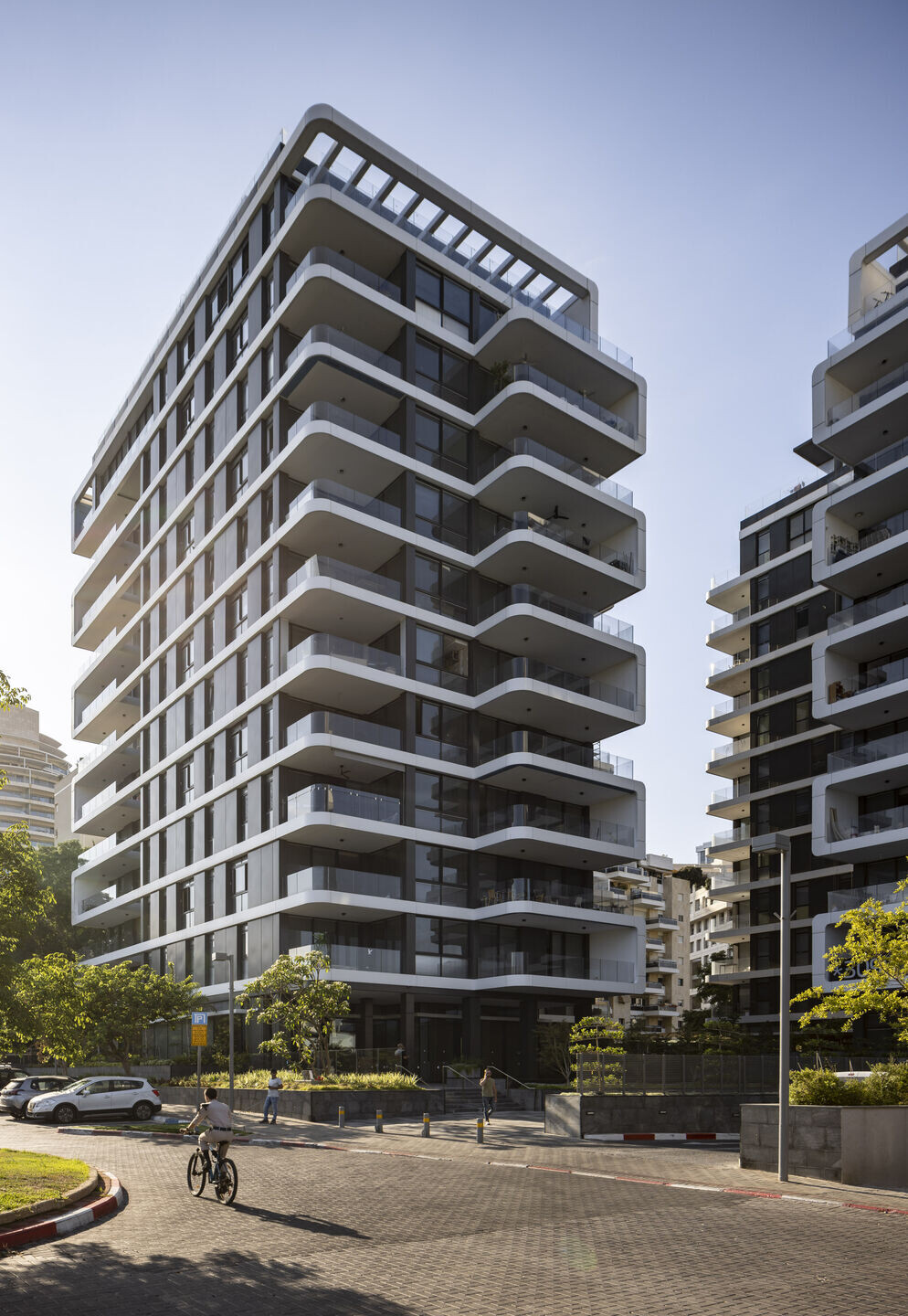
Bar Orian was commissioned to create a structure that presents residents with open-air flow in three different directions originating from the nearby Mediterranean Sea. The high-level apartments within both buildings include balconies that are spaced from one another and built in an “L” configuration that allows for privacy and direct views to the Hayarkon Park, the “Central Park of Tel Aviv,” and Mediterranean Sea. The units also allow for the possibility of combining a floating room and flexibility of customized interior design schemes.The original plan called for two buildings to be diverted and built around a public passageway and open courtyard between the buildings. Bar Orian directed the passage to the border of the center of the project and on its eastern side of the lot, resulting in lush garden areas for the use of the tenants. This open space was used for the location of fitness facilities and outdoor spaces that includes ornamental fountains and lush Mediterranean vegetation.

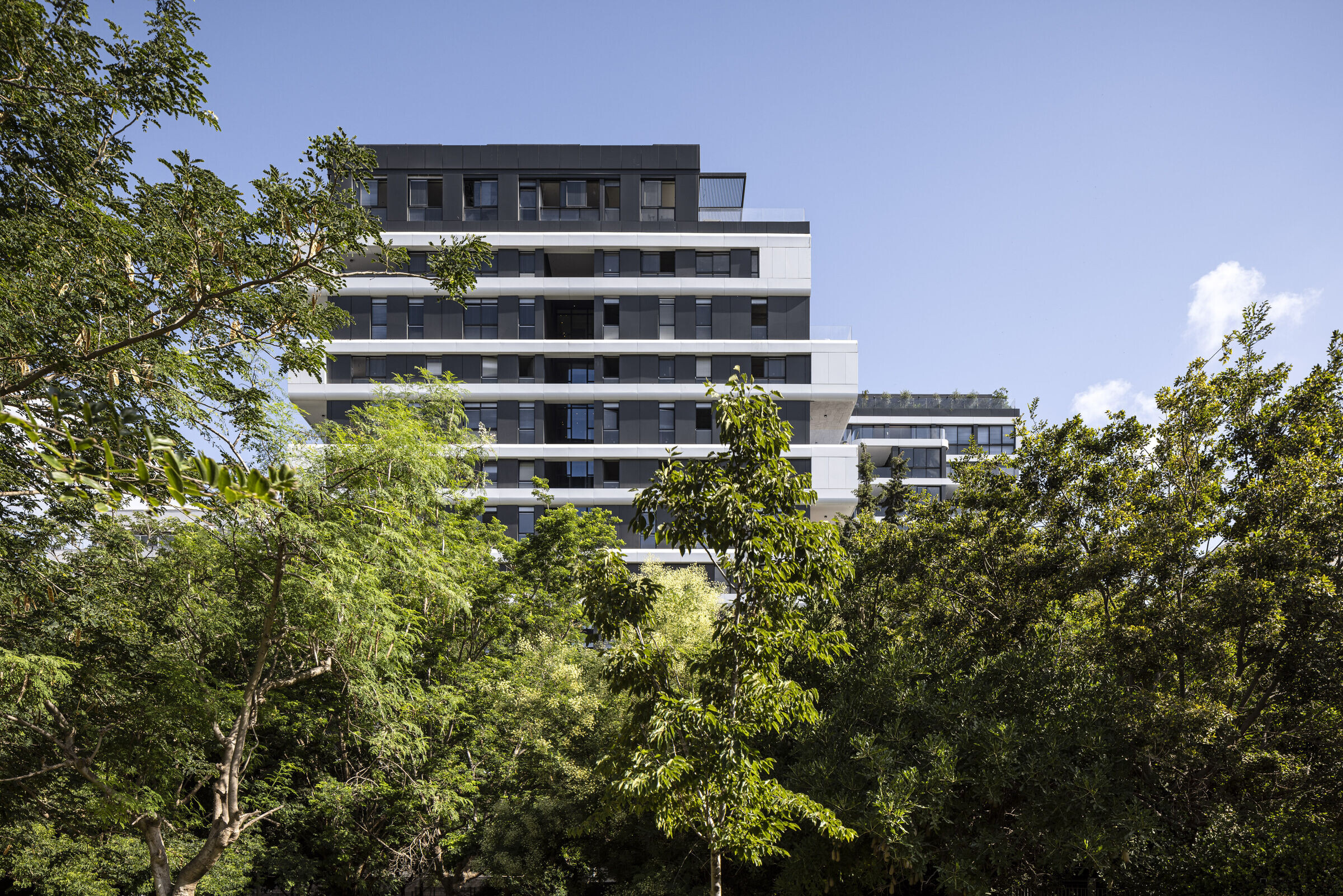
The design of the building is influenced by and corresponds with the use of the historical building on the lot before the construction of the project: a housing building for guests and a rehearsal space for the Israel Philharmonic Orchestra. The horizontal lines that curve at the edges of the building emphasize its volume and shape, along with the colors chosen to emphasize the planes. The edifice and inspiration of the project is an homage to the continuous movement of this structure, simulating the notes, rhythm and texture of orchestra musical instruments.
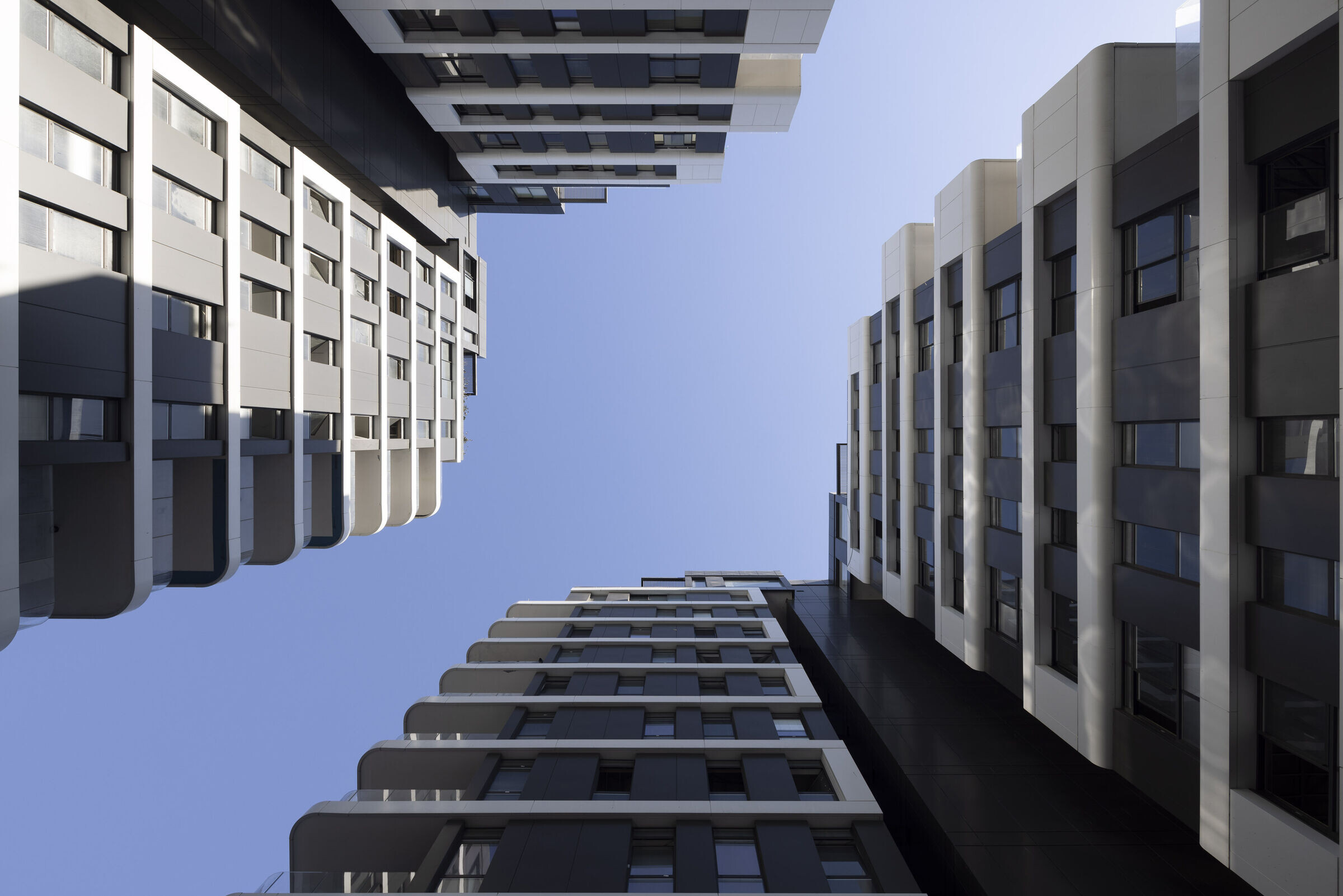
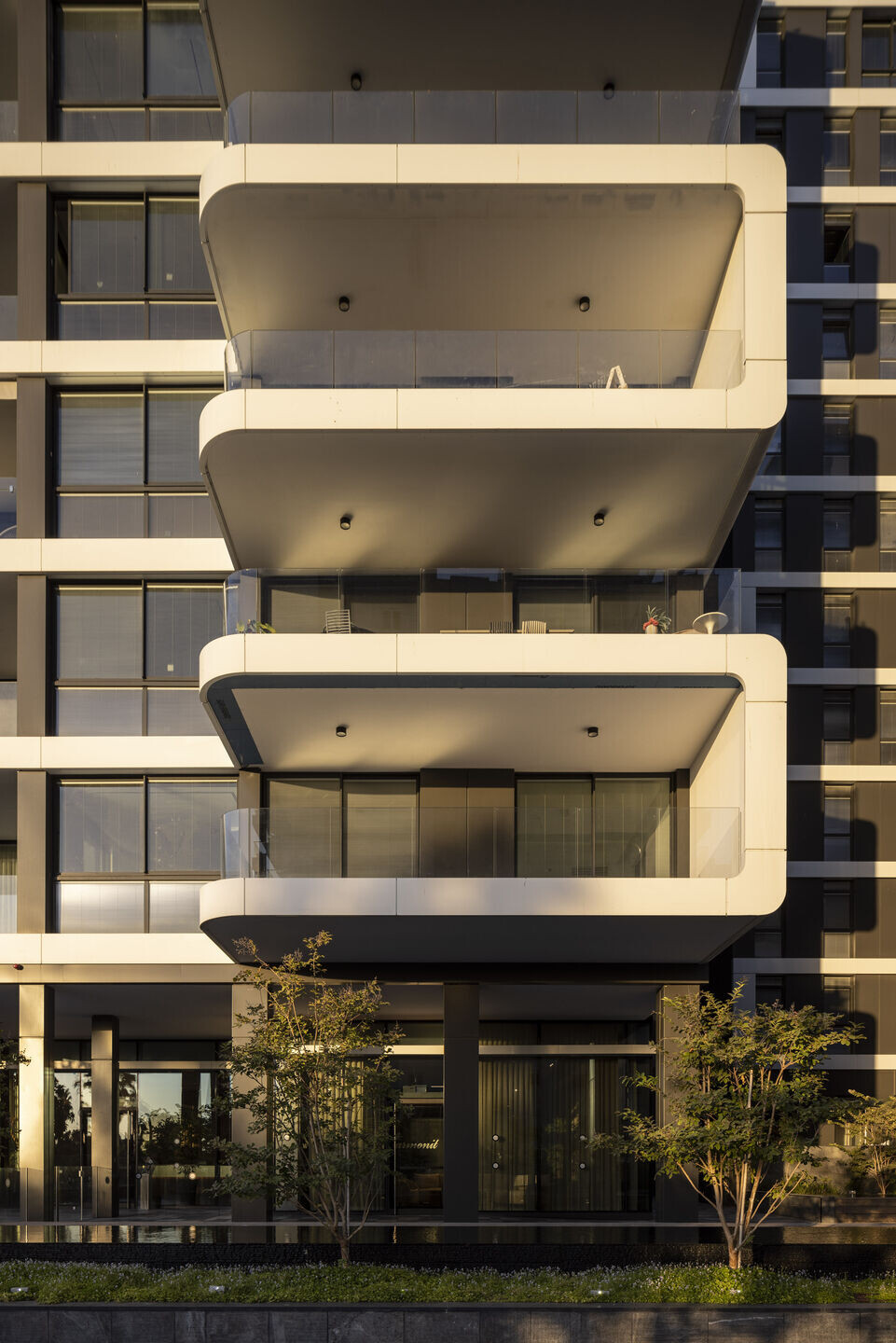
Team:
Archtect: Bar Orian Architects
Lead Architects: Gidi Bar Orian
Photography: Amit Geron


























