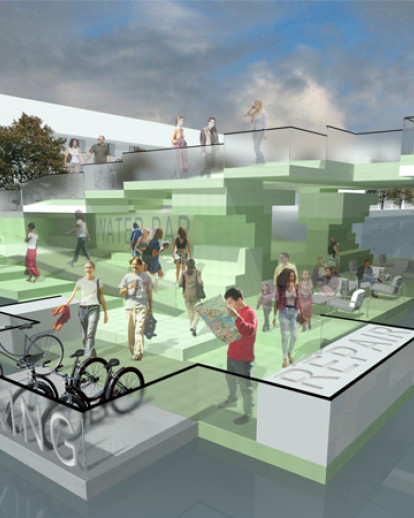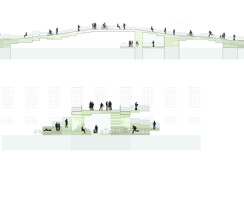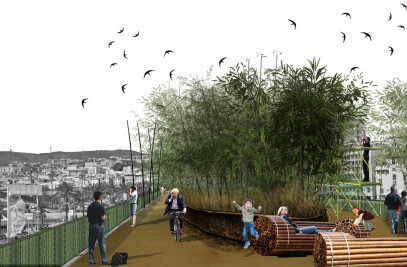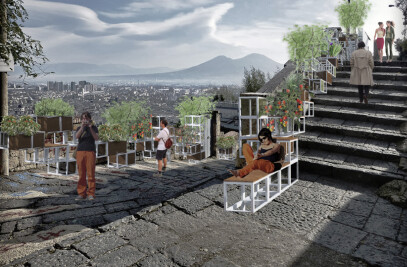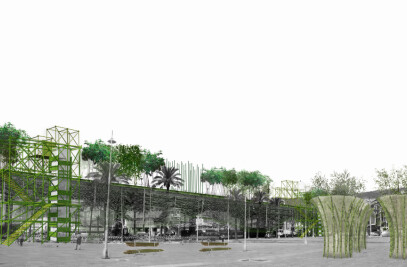The “Pixelated Mountain” comes from the generation of a flat modular surface composed by 2x2mt and 0,3 mt thick blocks, with its main characteristic being its adaptability to the different needs of the bridge in the most flexible manner possible.
The bridge fits in the neighborhood taking into account its urban features, paying a special attention to the connections that will be created from the two banks: the one of the Hermitage museum, more public, and the opposite one, more private, typical of a residential district. The bridge creates a direct link with the Hermitage museum, almost as it would be an extension of the museum itself. The little space, that nowadays stands in front of it, will be turned into a place where events will take place, addressed to everyone: existing communities, visitors and the neighborhoods around it.
The side of the bridge that has to be linked to the Hermitage’s bank has width of 24 mt, having to face the mass of the museum that is a classical style building of around 13.000 square metres; in this side all the program that had to be included (according to design program) has been concentrated as well. The cafe and its facilities have been placed on the water level in order to create a strong relationship with the river and to be easily accessible for all the inhabitants of the city, tourists and disabled people; near the cafè we have also foreseen a little space to park and repair bicycles.
The Administration building is on two layers and it is the only volume that arises from the bridge, for this reason it can also provide information besides having in charge the administrative functions. Close to this unit there is a space where people can repair their bicycles. In this way for the people it is possible to quickly repair their bicycles while passing the bridge or, if they have more time, it is also possible to go down with a ramp to the place located near the cafè.
The central part is a lot higher, 5 metres high from the water level, in order to let the boats pass. Taking advantages of the bridge’s high, it has been decided to add panoramic terraces to have a different point of view on the surroundings. We also provide another point under which the small boat can pass because it is only 2,4 high. The opposite bank, which is in relation with the urban scale, is made by small terraces that, using the modules 2x2x0,3m and thanks to the fact that they are placed on different levels, creates a new and private environment, leading the people closer to the water and creating a cozy and personal relationship with the river.
The structure is made by concrete and it lays on the two docks while in the main part it is supported by two pillars that are placed in correspondence with the cafe, to reduce the span. The concrete is painted in different green shades that go from dark green to white, to stress the slope of a mountain and make recognizable the module it is made from. Some of the modules have been divided in a half to create sits and tables, but at the same time keeping the original module visible. The prefabricated modular composition should diminish the production and construction costs. Moreover, this modularity reminds the tipical construction methods of Amsterdam’s houses, built by bricks.
