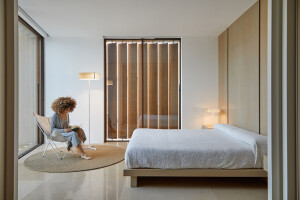The Porcelanosa’s Showroom is located on a commercial road, within a mainly residential neighbourhood. The building was placed slightly below the level of the street, having a direct relationship with it in the public levels of the building, being a large showcase showing the interior life and referring to the pedestrian. At the same time, the building is linked to the imposing geographical environment, having then a double relationship with the environment: northern street and hills.
The volume is programmatically divided into three floors that are interspersed spatially: the access level is the showroom, the upper floor are offices, meeting rooms and a large uncovered terrace; and the subsoil is the warehouse.
The building has been entirely built in expose reinforced concrete, solving the different spatial realities with a single material, as well as the necessary solar control allowing a building with natural light and low energy consumption. The building opens as a showcase to the south (light) and closes to the north (sun). The building acts as an expository white cube, which seeks to highlight the exhibited. It is then a building open to the public, that shows the inner life and its link to the environment.















































