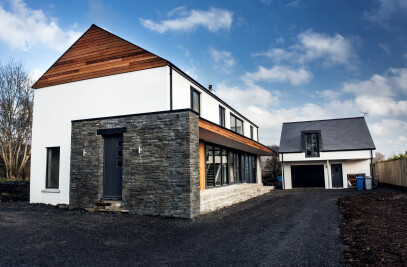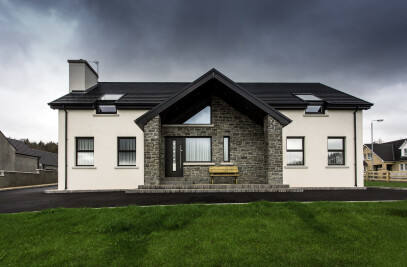Life moves pretty fast. If you don't stop and look around once in a while, you could miss it.
Marty and Chris bought a 1970s bungalow on the edge of Strangford lough solely for the stunning location and the spectacular panoramic views. The pebble dashed bungalow which had been poorly added to over the years didn’t represent the way they wanted to live or their modern lives as Northern Ireland top food bloggers. They wanted a house which they could entertain in, provided a space larger enough for their legendary invite only ‘dish you were here’ supper evenings but also created a bright family home.
2020 Architects were tasked to take this small roomed, poorly insulateddark existing house and on an incredibly tight budget create a dramatic modern homeopen to the views, providing the open plan bright living spaces they desired and also brought a little theatre to this stretch of the coast.
It was quickly concluded that the shell of the original house was reasonable to adapt in terms of costs and its simple shape was a form which sits comfortably on the site; however, all the extensions and additions to this original shape were helping to create the insipid and uninspiring 1970s house.
2020 Architects stripped the house back to this simple core, simplified the internal spaces to make an efficient open plan house and opened those spaces to the view by adding a wall of glass in the living space and using the existing window openings but with simpler windows or frameless glass where possible.
The open plan living kitchen dining space was vaultedinto the original roof working with the original roof structure to create a light bright living space without spending a fortune. The obligatory walk-in larder and utility space was added at the rear as a discrete flat roof extension.
The bathroom was rearranged to again make the most of the dramatic views with quality tiles and bathroom suite added to utterly change the space. The master bedroom was utterly changed to include a walkin wardrobe and ensuite with sauna. The large picture window was removed and frameless glass used to replace it so that nothing interrupted the sea view.
The house was finally insulated and wrapped in black corrugated metal, all the external pipes were removed or hidden to add to the simple dramatic form. A polished brass door was specified for the new front door position at the front of the house; however, due to the cost this was changed to a yellow PVC door.
Marty and Chris are now turning their attention to the garden and grounds with the intention of creating an outside room, outside fire, patio and landscaping with flame red flowers set along the black backdrop.
You're not going to be happy unless you're going Mach 2 with your hair on fire.

































