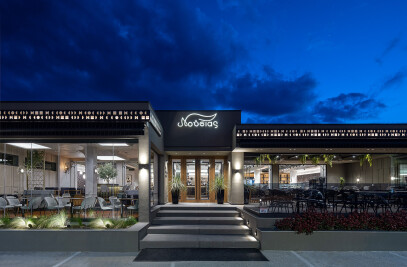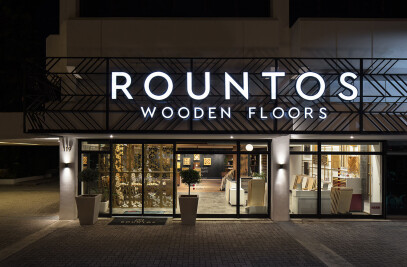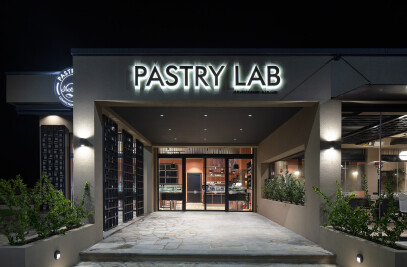Prevere cafe bar, located in the coastal front of Preveza, a total area of 555 square meters, is a part of a neoclassical two-storey building and one of the most popular places in the city. The main aim of the redesign was to incorporate contemporary elements along with an immediate sense of warmth.

The architectural synthesis is based on a new formulation of the building with small, but significant modifications. The central idea is the creation of two distinct cores, yet following the architectural continuous flow of design, connecting the internal with the external part of the place, and the constant rotation of the foyers, leading to a new usage of the store zones. We consider the existing concept of the cyclical bar to be the first core, which covers parts of both the indoor and outdoor area, making use of wheat straw materials and selecting a classic wood bar top, while installing longway wooden materials that highlight the curvature of the bar. Moving on to the second core, it is constructed a new bar area, following the same pattern with the bar inside, raising upwards, changing the floor height, creating a new raised area. Once again, straw materials are selected for the back of the bar, the major connecting element for the two bar areas, making them the epitome of the scene, along with the wooden parts. The straw-looking wallpaper is extended to the whole wall and, in conjunction with the vertical type of surface, creates the background of the store logo design. The inside of the new bar, which is also raised and separated from the rest of the store, serves as a coffee preparation station, while the open-kitchen design, visible to the whole lounge area, gives clients the opportunity to watch every meal preparation, providing a great sense of flow, allowing them to be part of the action.

While the DJ booth area remains in the existing semicircular construction, it follows the concept of the cyclical bar and, as a part of it, it is also covered with straw and longway wooden materials.
A second raised floor is also constructed in the inside, an indoor lounge area, designed with a vintage background panel and furnished with large couches.

The outside is also guided by the same designing rules, with the raised floors bounding the different space zones. The entrance to the store is marked by the concept with the rope hanging from the ceiling, highlighting the longitudinal axis leading to the inside area of the store. The first raised floor which is in direct contact with the public space, establishes a relaxing lounge area, while the second raised floor, basically placed inside and leading to the bars, creates its own momentum.
The selected materials for this construction is an inseparable component in the architectural composition, a mixture of natural materials like wood, rope and straw, reminding us of the Mediterranean-style landscape. The components mentioned above have been put together in such a way as to be ultimately resulted in a highly aesthetic place with bohemian ideas totally harmonised with the coastal urban area in which it is located.

Every newly added part is brought out admirably via the appropriate lighting options that complement and finalize the design proposal. The dominant elements of the lighting are the rope baskets hanging from the ceiling which, in conjunction with the concealed lighting technique, lead to a reflecting light game throughout the day and night, developing new decorative motifs and details. The circular shape opening of the ceiling has become the key element for the improvement of daylight utilization, allowing the natural light into the room and illuminating the interior through the windows in the 2nd floor. The ceiling-hung luminaires and their cyclic form, relating to the musical cymbals, tend to be essential interior elements, giving the place an additional unique touch.
The earth colours and the natural materials are in a collaborating conflict with the intense colour spots where green is predominant (new bar area, couches, chairs), introducing an overall effect of vividness and balance.

Perforated sheet metal of geometric patterns is applied to the perimeter of the existing external ceilings (metallic pergolas) making the inside flow into the outside. The manipulation of this fascia, creating a unified form, is a matter of both aesthetic and functional consideration, since it performs the necessary technical functions. Besides this decision, the construction of the two bar areas, the change in computation height and the overall design proposal, all these give the desirable complexity, producing a balanced and harmonious resulting look, complementing the renewed impetus.









































