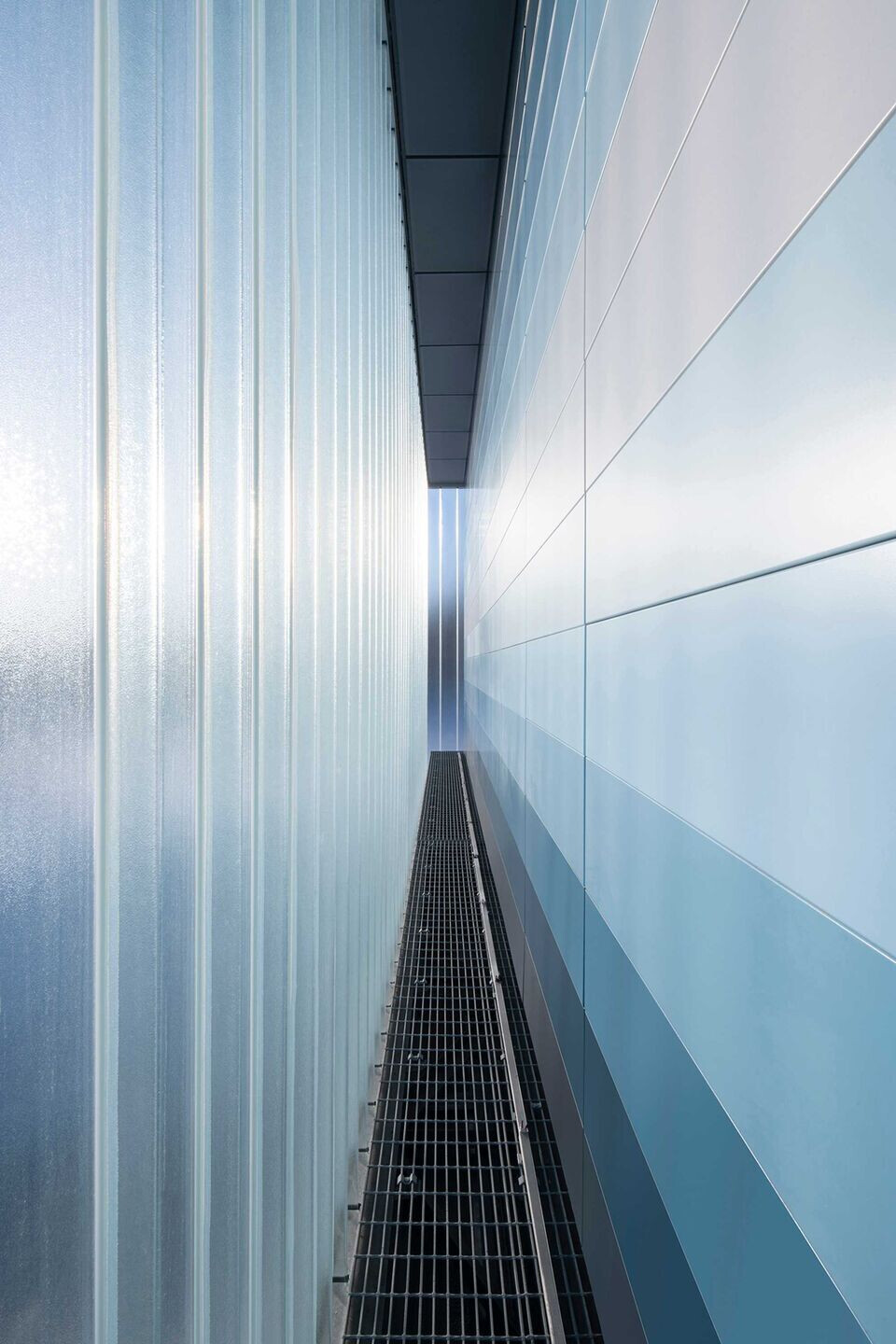In order to improve water quality, the city has built a new water intake along the Aqueduct Canal. The announcement of the construction of such a building on the green banks of the Aqueduct Canal, in the heart of a public park, immediately aroused great concern in the community among residents and users of the borough of Verdun. For the client and the designers, it was essential to take care of the visual impact of the building in this green setting through a discreet, delicate insertion, while assuming an expressive, significant architecture.
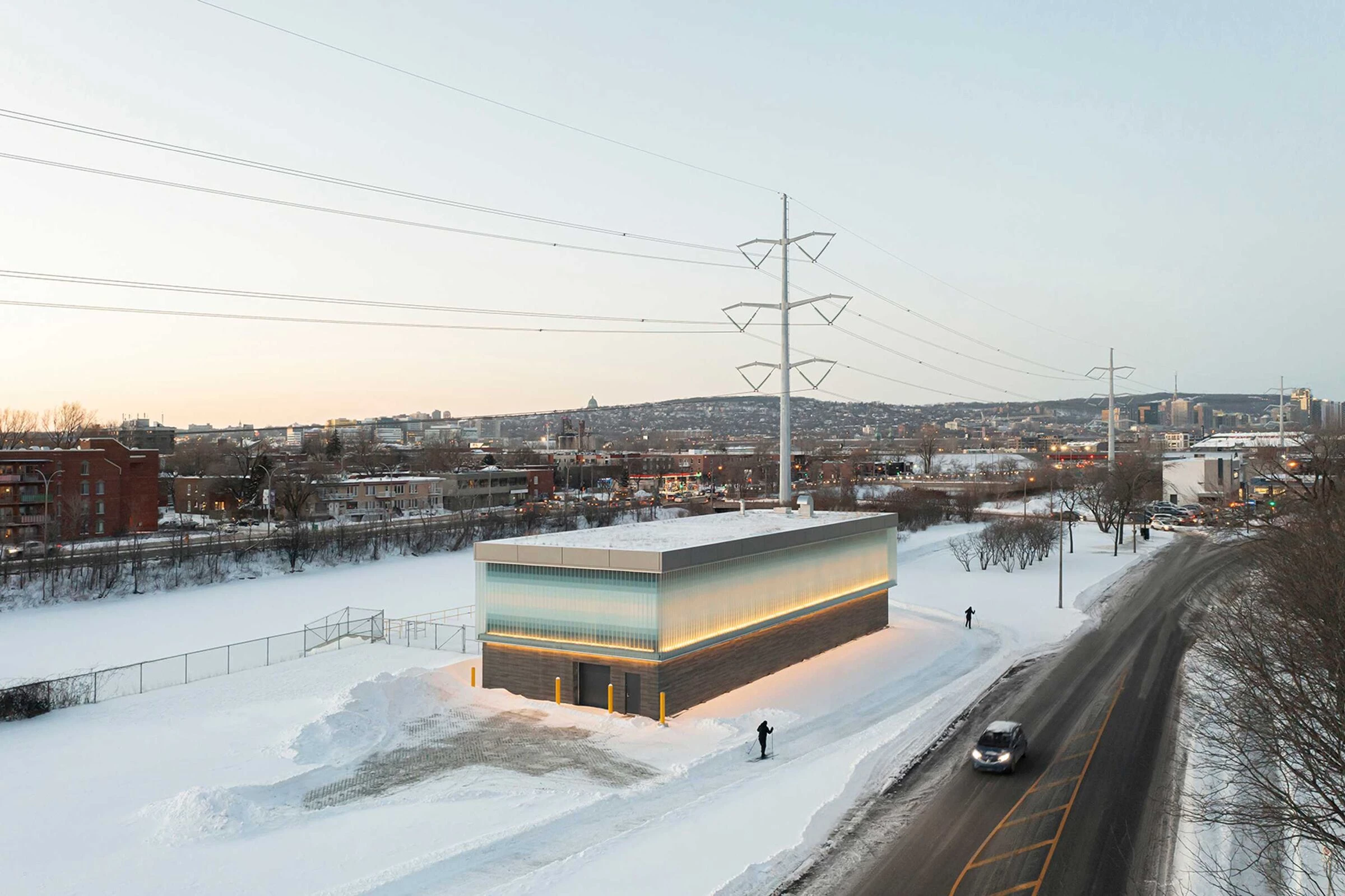
The concept was clearly inspired by the nature of water. The metaphor infuses both the materials and the composition. Like water that always runs in the same direction, but never along the same path, the building has an unchanging appearance. However, it varies according to the weather and the seasons. The glass offers a gradation of blue, sparkling, or shimmering pixels, depending on the time of day, as the surface of the water.
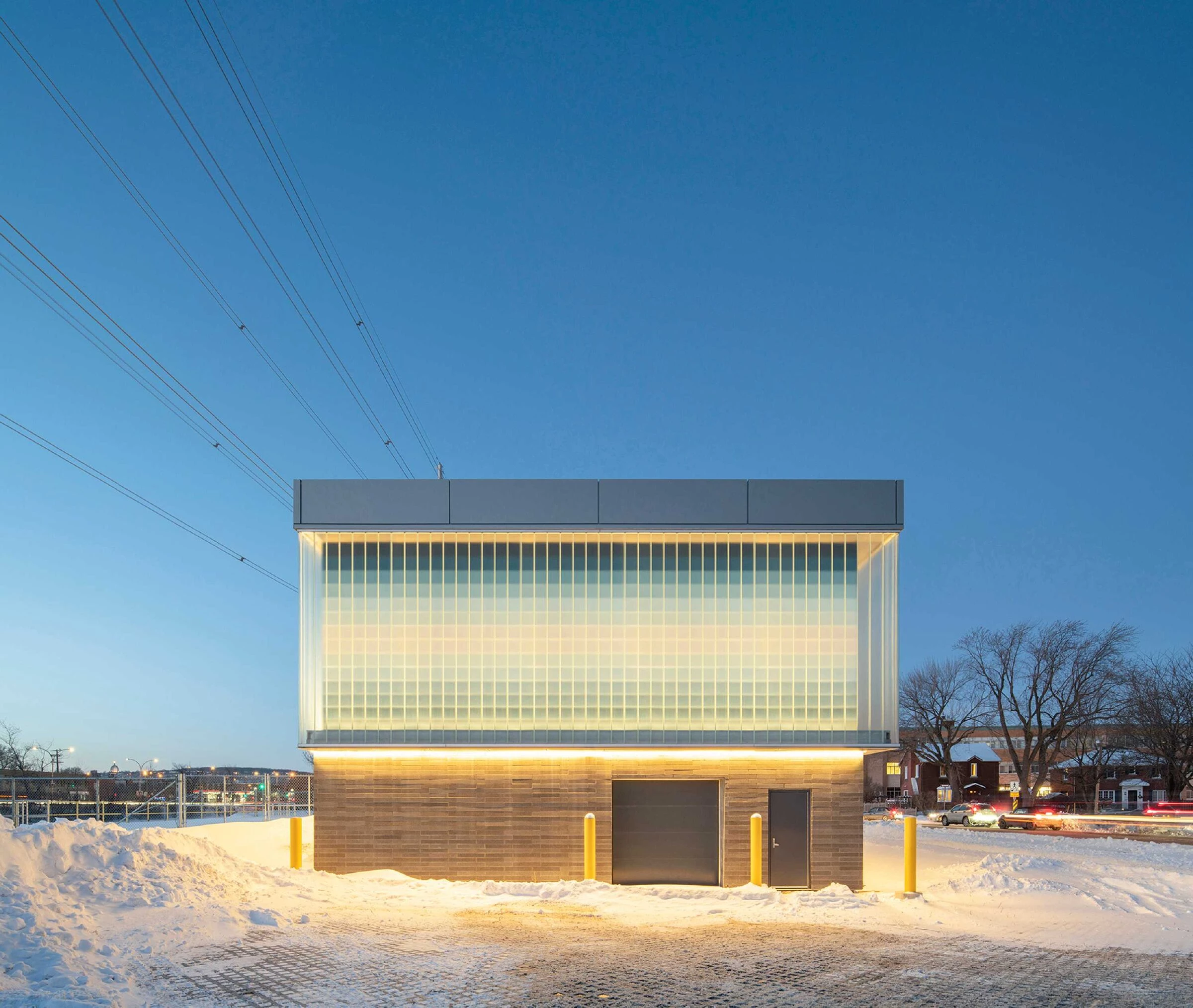
At night, the building envelope offers a soft and reassuring light. In summer, it is adorned with a layer of vegetation, and in winter the color of the glass evokes a block of ice. The horizontal lines of the volumetry, inscribed in the strata formed by the base, the glass cube, and the parapet, evoke the perpetual horizontality of water.
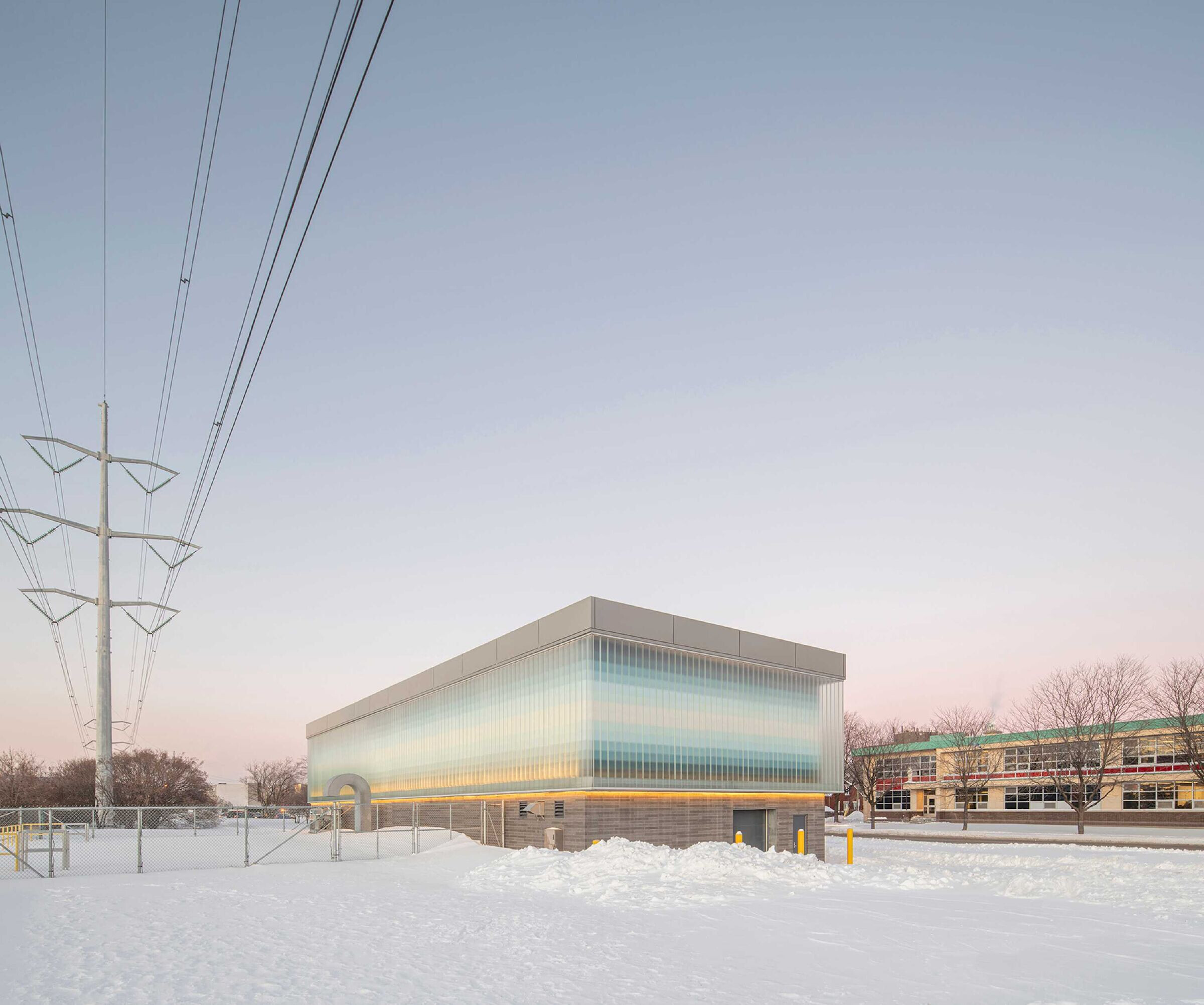
From a utilitarian building dedicated to concealment, the architects have, through their formal choices, attempted a significant architecture in harmony with its environment, expressing values in the public space that are essential to the life of the surrounding community. Sleek, bright, and straightforward, the water and light building also offers a visual signature that animates the space and reminds us how much these precious resources command our attention.
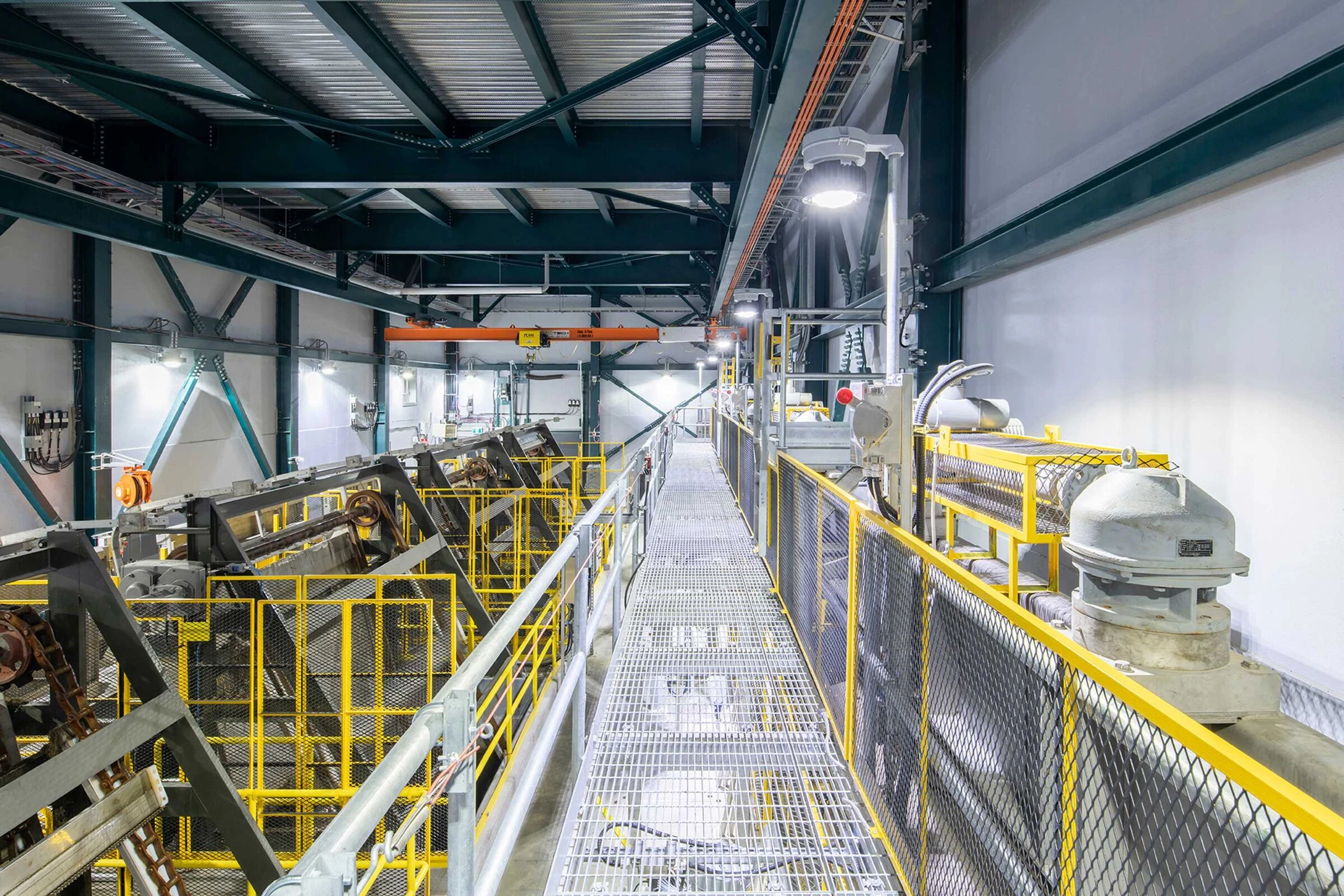
The jury commented: “The jury salutes the shared commitment of the client and the design team to go beyond a simple order for public utility infrastructure, including major technical equipment required for the municipal aqueduct. The result is a building with an expressive architecture that stands out for its sensitive integration into the park that borders the canal, for its elegant proportions, and for its studied materiality, which change perceptions according to the time of day, the atmospheric conditions, and seasons. This intriguing architectural object makes a remarkable contribution to the landscape of this sector of the city and, more broadly, to the industrial architecture of Montreal."
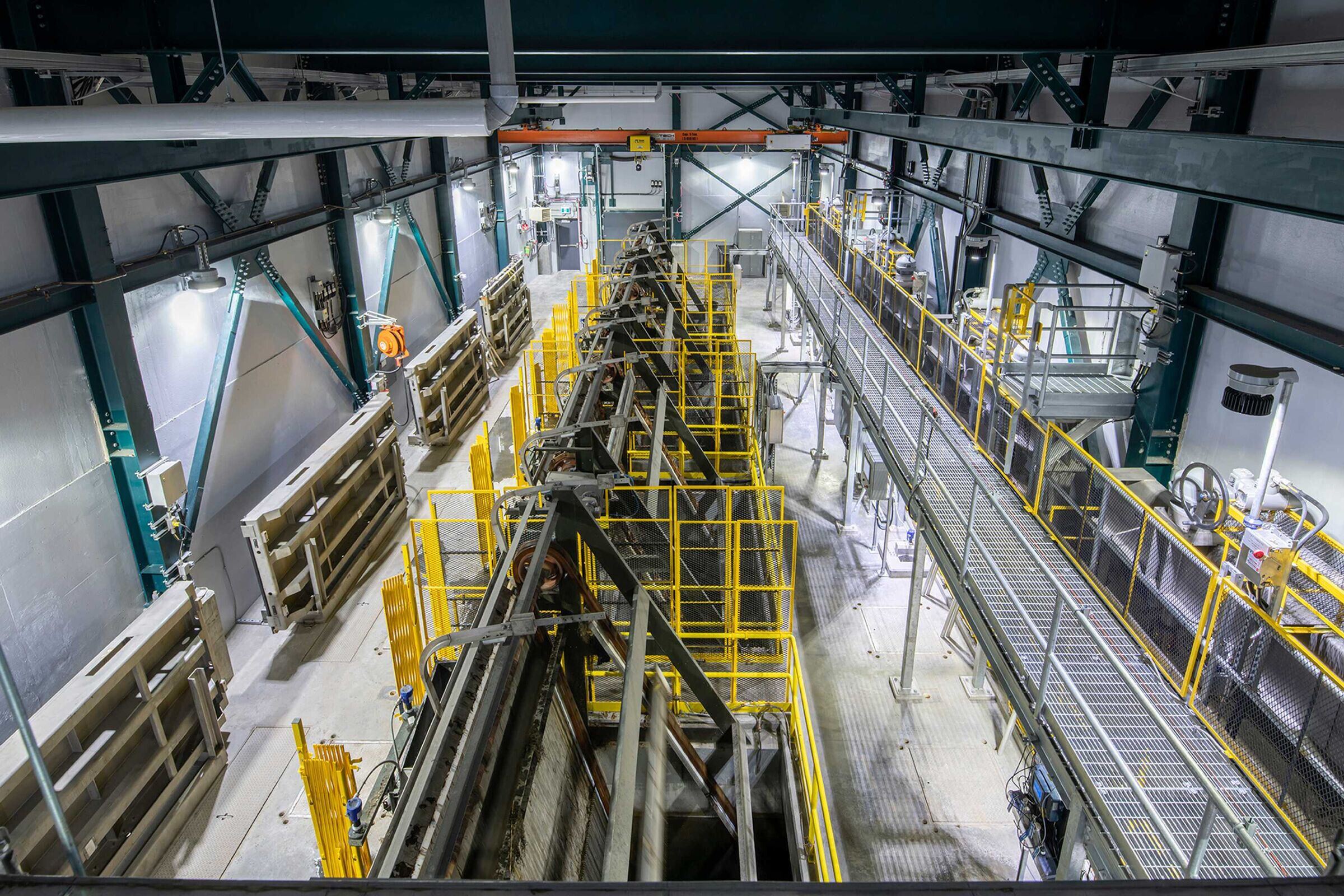
Team:
Architect in charge: Daniel Smith, Smith Vigeant architectes Inc
Name of client: City of Montreal, Water Service, Drinking Water Department
Design Team: Anik Malderis, Mariana Segui, Jennifer Dykes, Stéphan Vigeant.
Professionals and consultants who collaborated on the project: HATCH
Photographer: David Boyer
