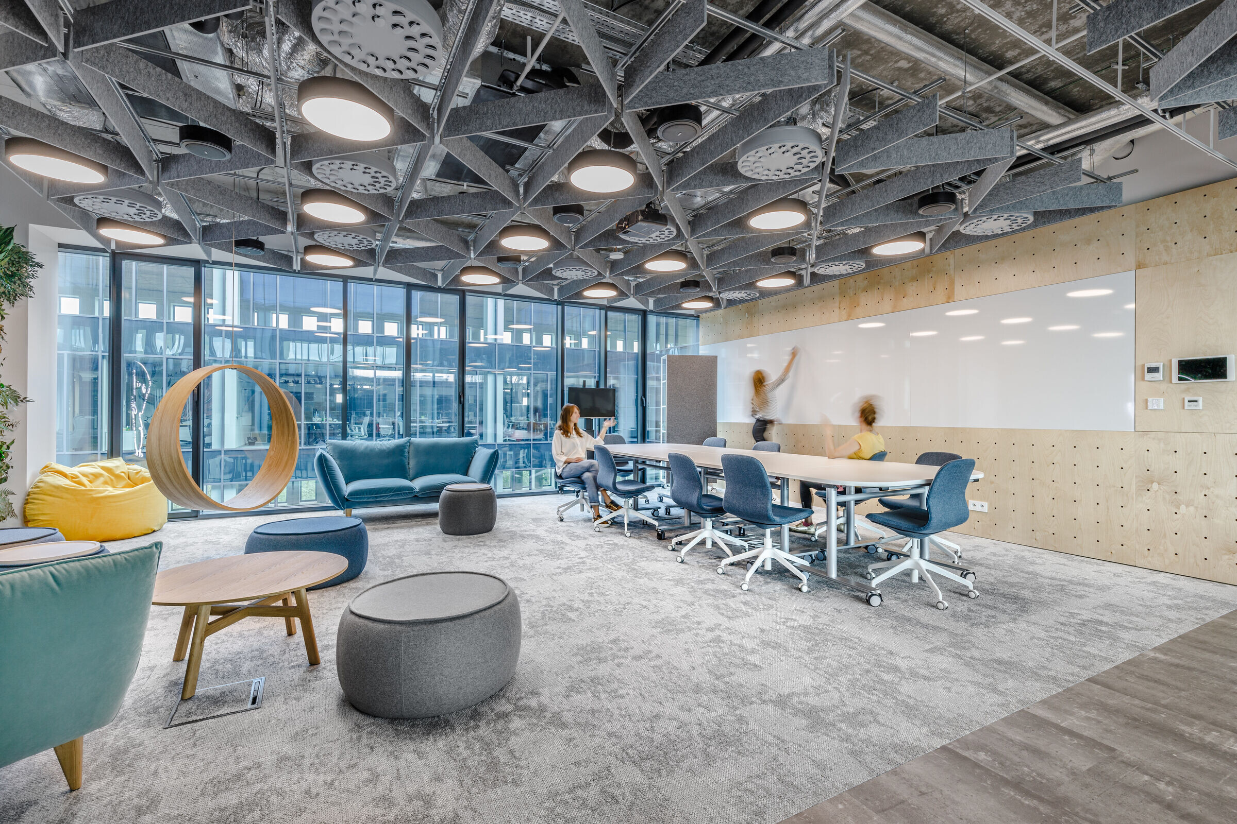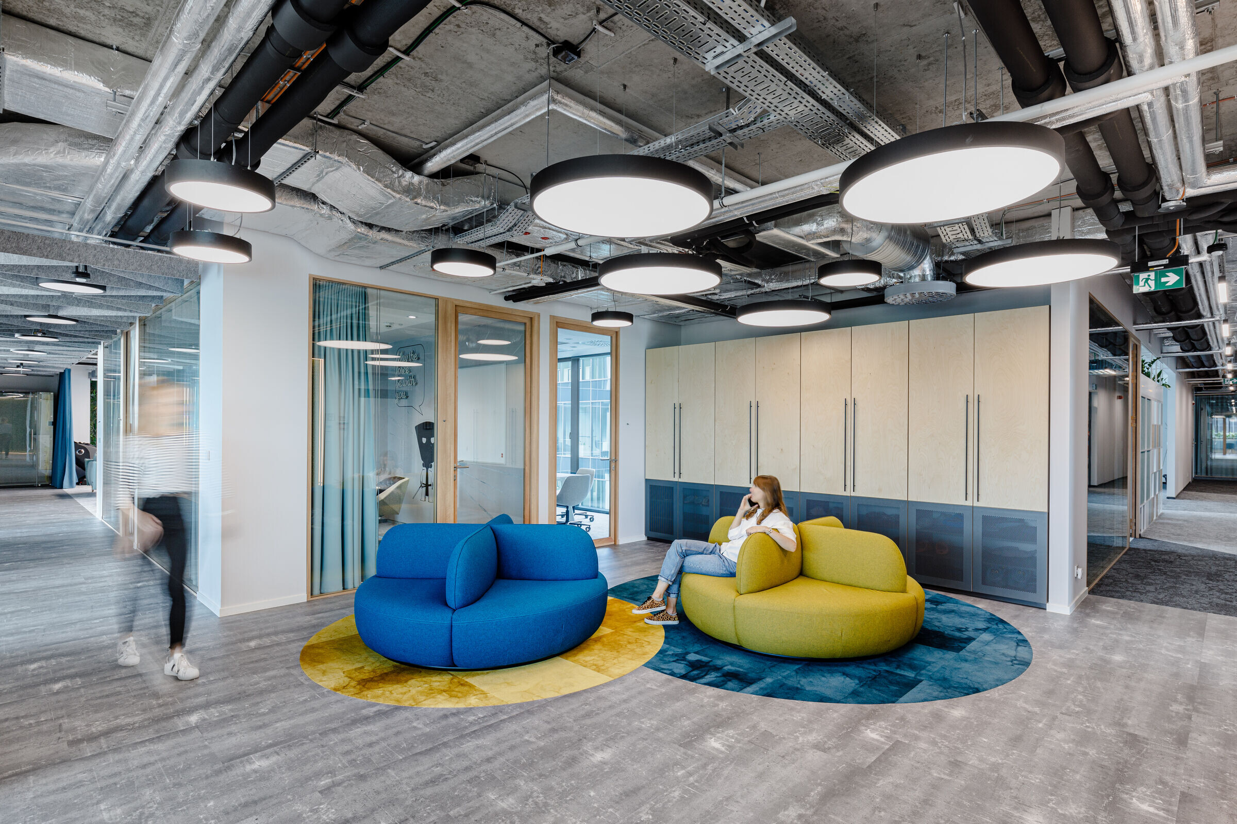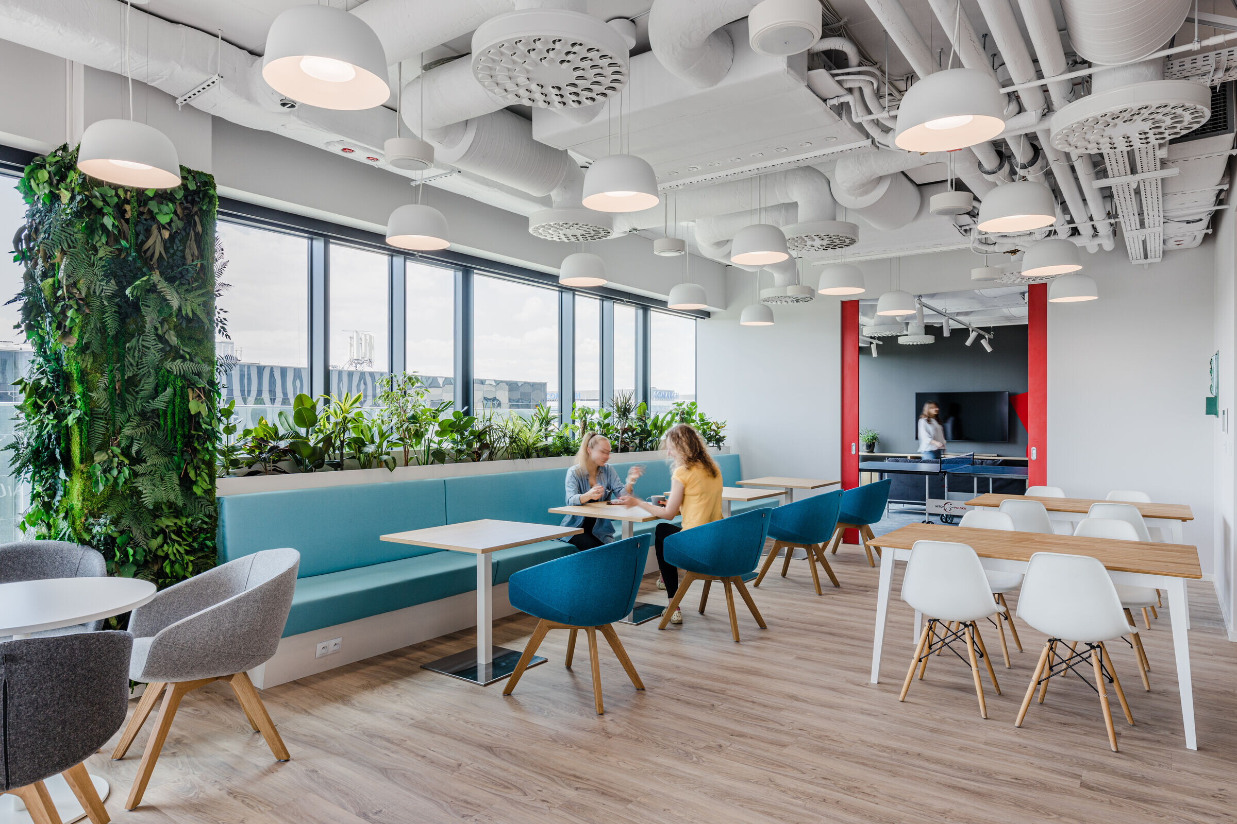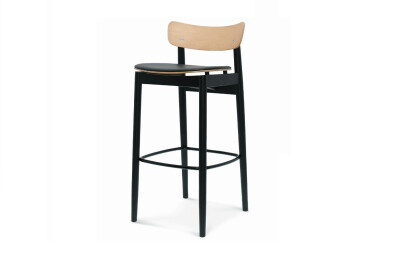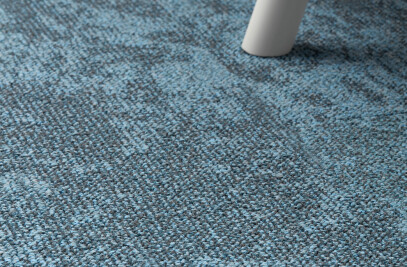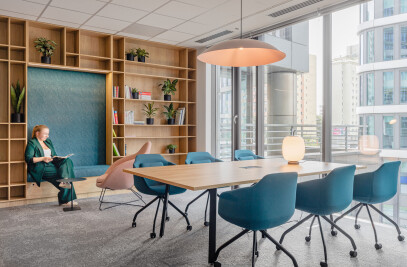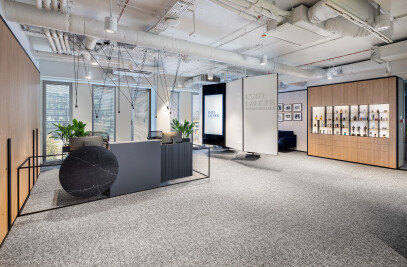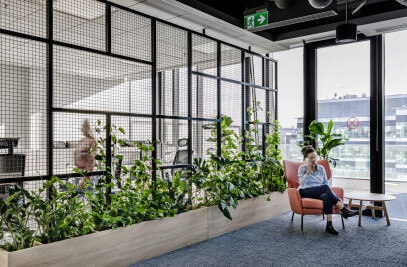New Prisjakt’s office in Cracow, Poland corresponds with the family atmosphere of the organization. Colliers Define was responsible for creating the workplace strategy, concept design, furniture consultancy, construction consultancy, and design supervision.
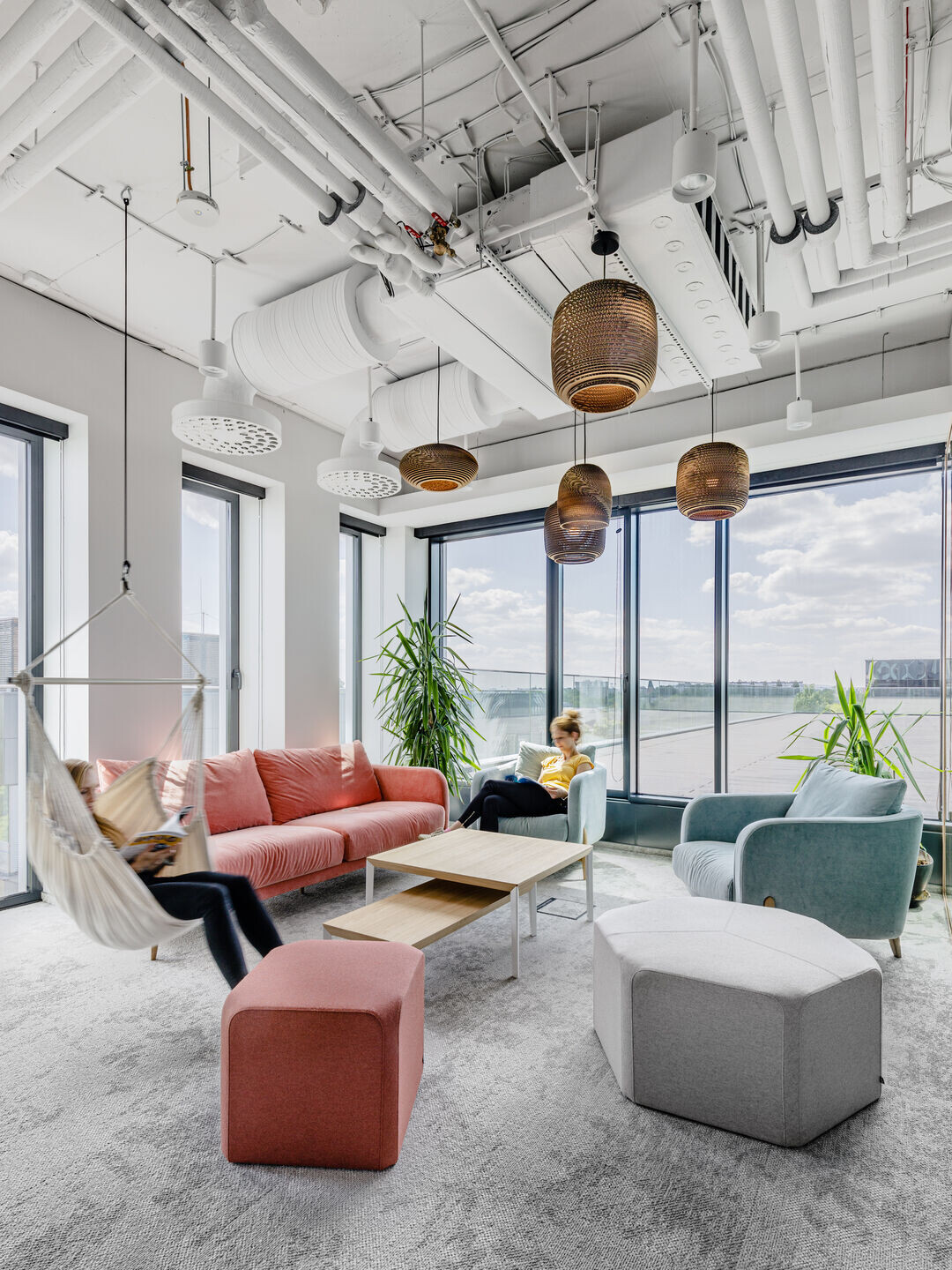
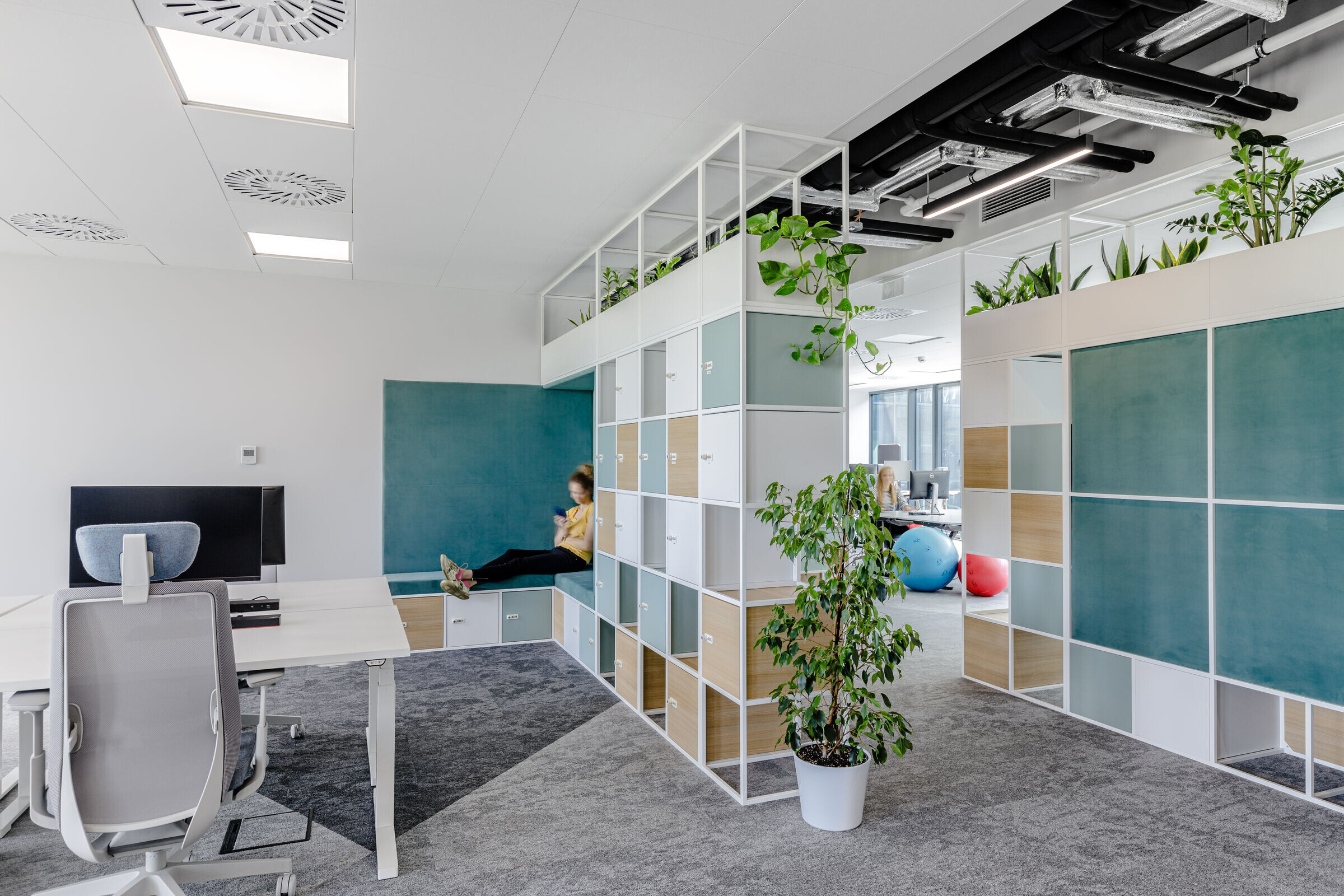
Previously, Prisjakt’s workspace was divided into two separate facilities in different buildings – one office functioned as a corridor-and-cabinet layout, while the other was arranged as an open space, but lacked divisions or extra spaces that add variety to the surroundings. The primary objectives of the rearrangement were integrating two offices into one common area and implementing a comfortable and transparent open space plan.
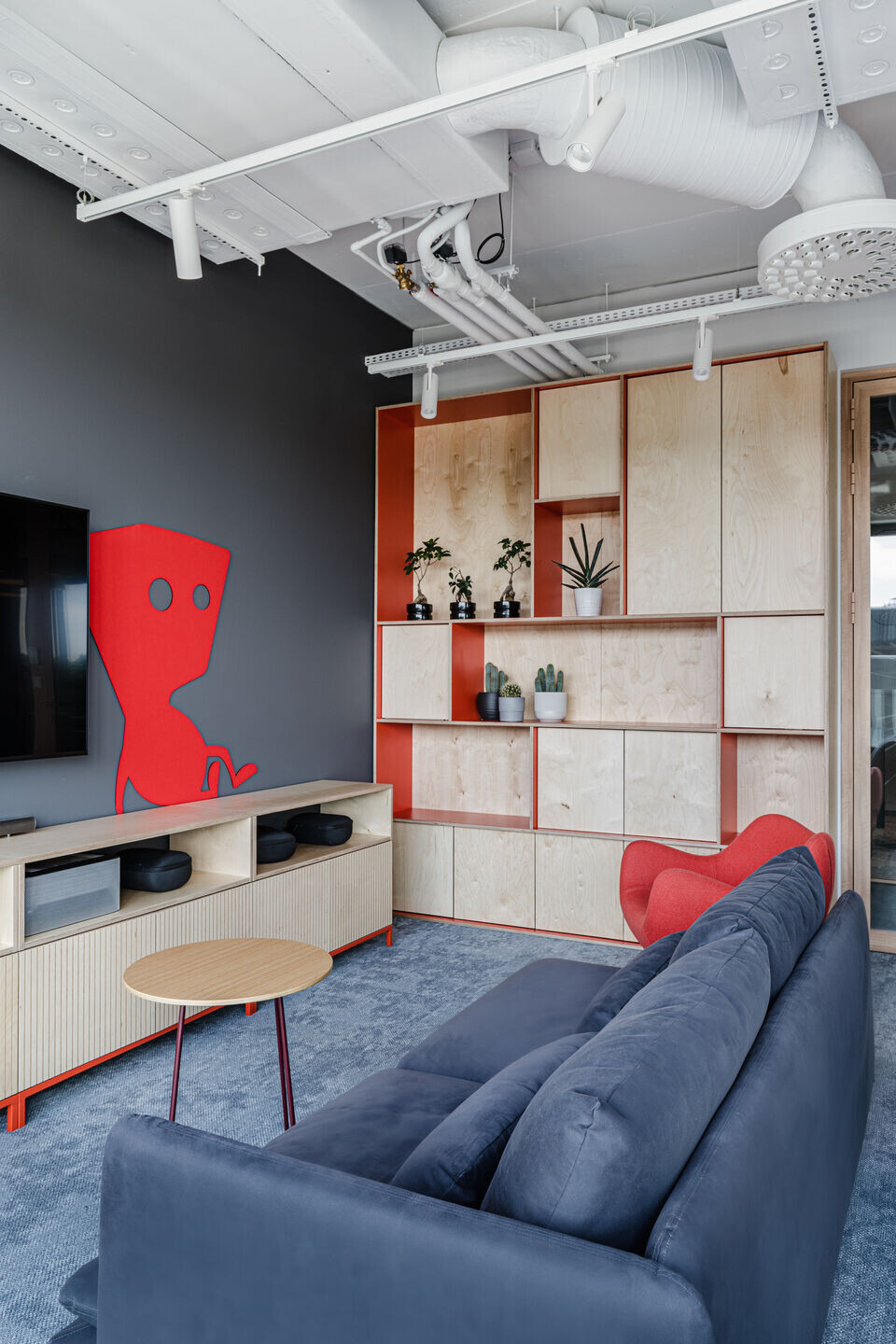
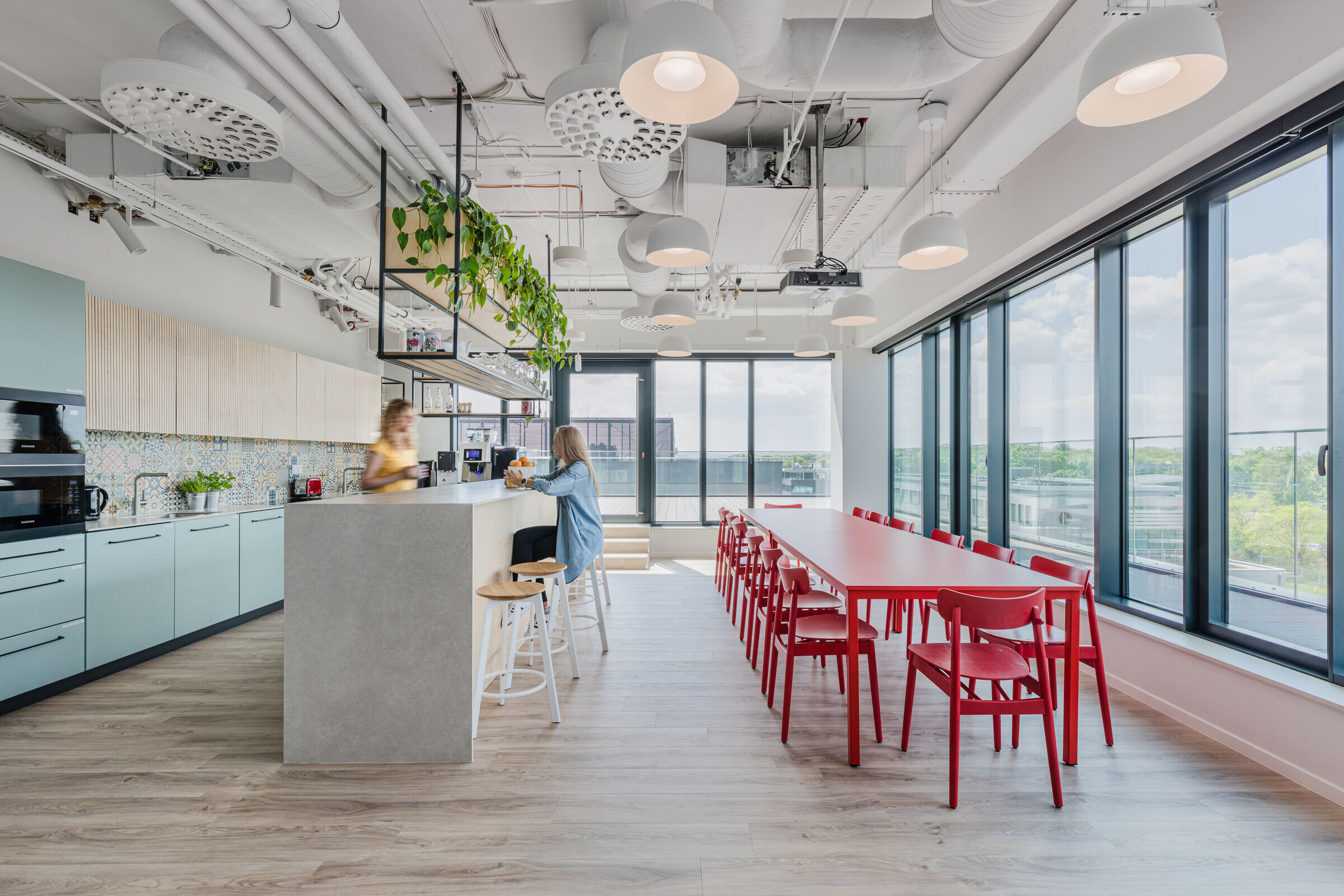
Combining two diverse workspaces, introducing the open space concept and reducing biases caused by previous experiences, as well as arranging a welcoming work environment that resonates with the company’s culture, were the main challenges in this project. One of the suggestions was the division into a social zone and an individual work zone. Another proposal was to incorporate cozy open space spheres, which are separated from the corridor.
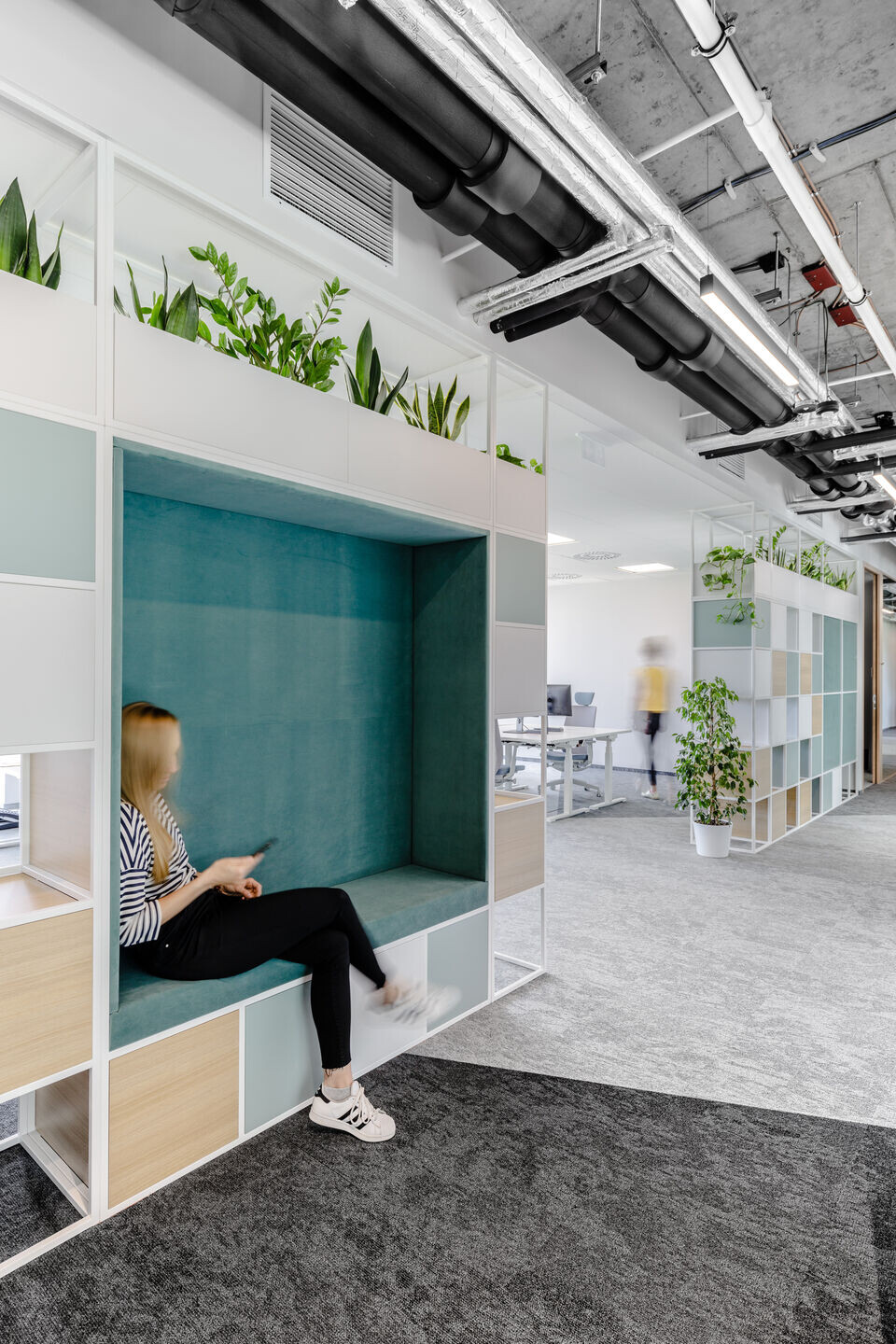
Workstations are located on the quiet side with a view of the greenery, while meeting places are situated near the street. A peculiarity of the office is the lack of a reception desk, which is due to the fact that no external clients visit the headquarters. Instead, there are guest rooms and creative rooms for group work near the entrance area. Another idea was to use the main, long table to serve as an afterthought of the kitchen (which is the center of the office’s social life and is meant to unite people). A game room is located next to the kitchen – this contributes to nurturing interpersonal relationships. There is also a terrace adjacent to the kitchen.
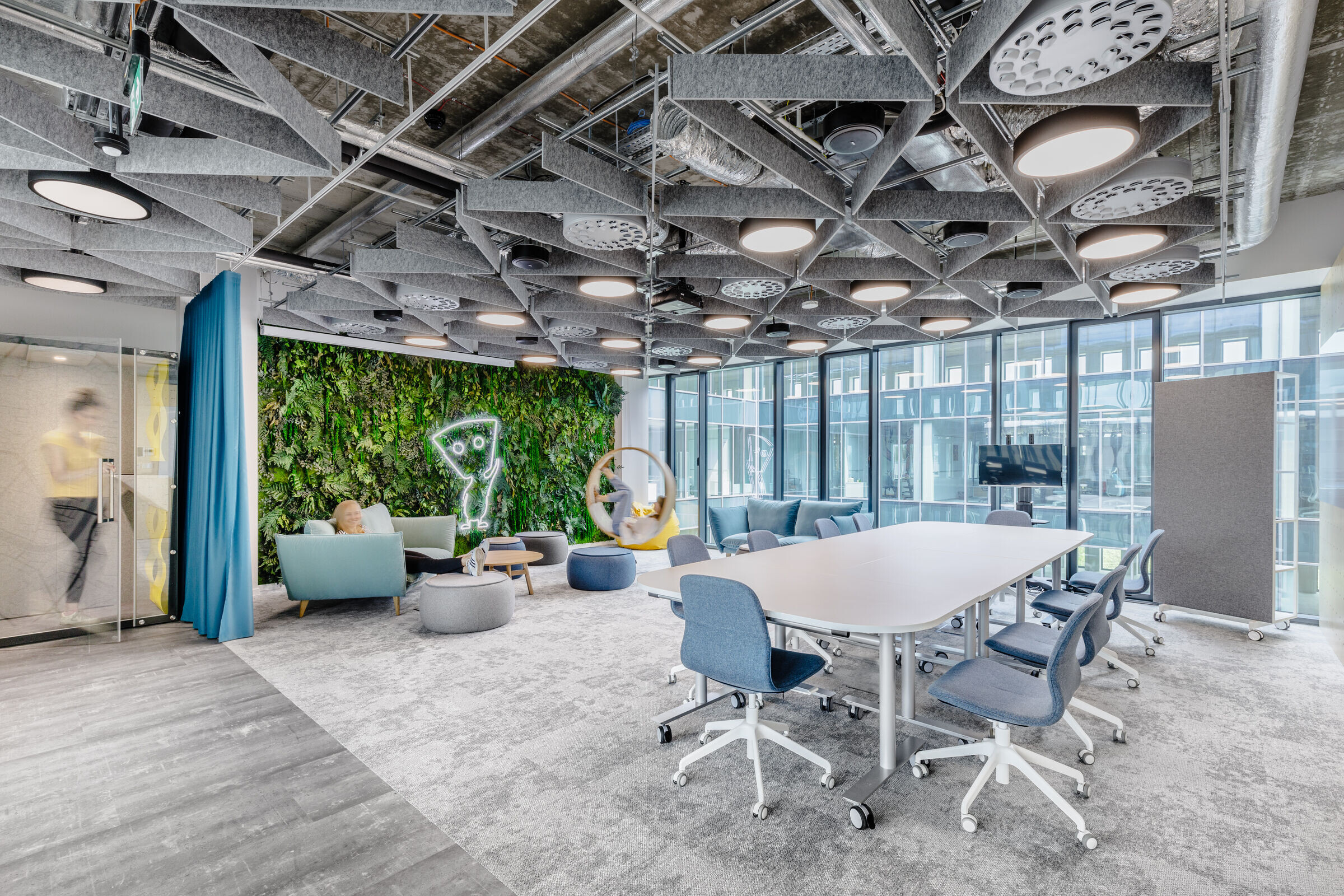
Brand storytelling, formulated on the basis of two elements, was also suggested by the Colliers Define team. The components were the IO man (Prisjakt’s brand hero), and a cinematic motif, which is an important aspect of the organization’s culture, so the client insisted that this should be the guiding theme. The foundation of the arrangement was a bright Scandinavian design, referring to the biophilic trend. The aesthetic was based on the use of a lot of wood and an emphasis on naturalness and coziness, which was balanced with more intense colors, inspired by the brandbook. There are also many elements of greenery.
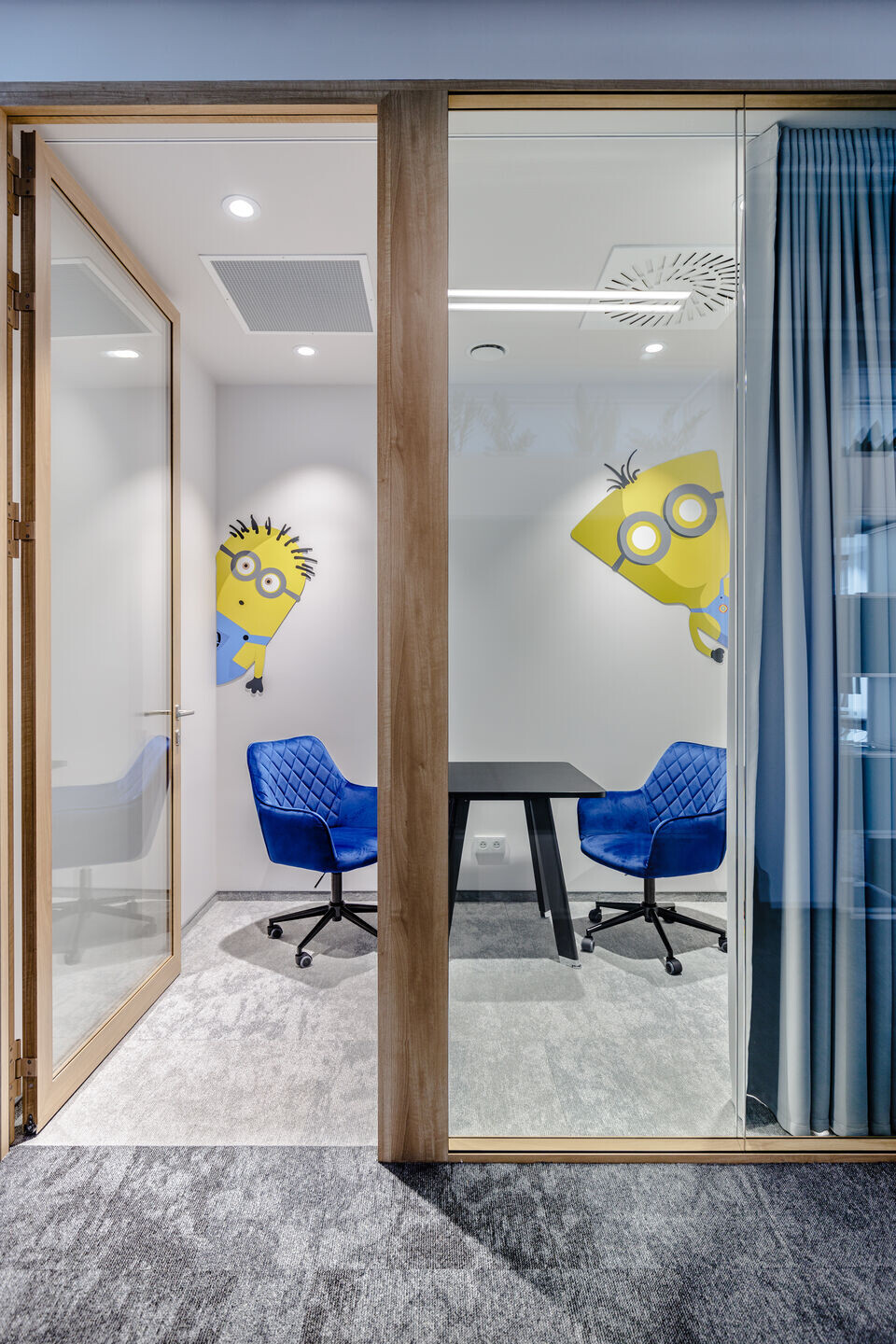
Team:
Architects: Colliers Define
Photographer: Adam Grzesik
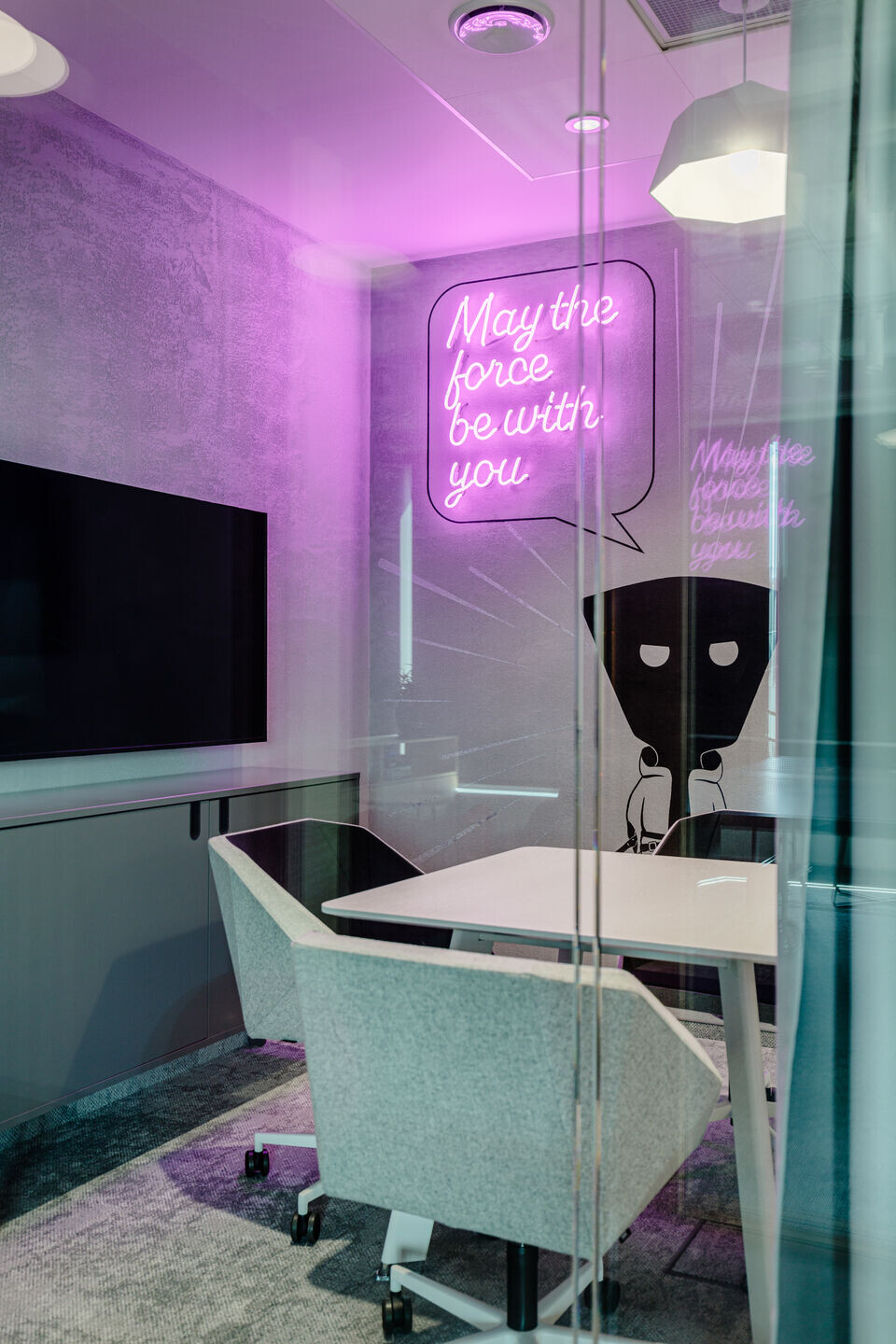
Materials used:
Flooring: Modular carpet tiles: Desso Desert, Desso Grezzo, Shaw Dye Lab.Tarkett ID Inspirations, Polflor Expona
Doors: Dewro
Windows: Internal glazed walls – Creo Concept Silence
Interior lighting: led panels 60x60 cm, pendant linear lamps, pendant downlights – Plus Lighting
Interior furniture: Noti Linar, Noti Belem, Bejot OX:CO, Sedus Crossline, Vank Timanti, Fameg Nopp, Sits Sally, Sits Maja, Sits Ronja, la Isla, Sits Julia, Szyszka Design Swing, Kosicka Design, Mikomax Hush Phone, Balma Stepps, Sancal , Maro Axy A, Ton Fix&Mix, Inclass, Miuki Jajo, Softline Conga
