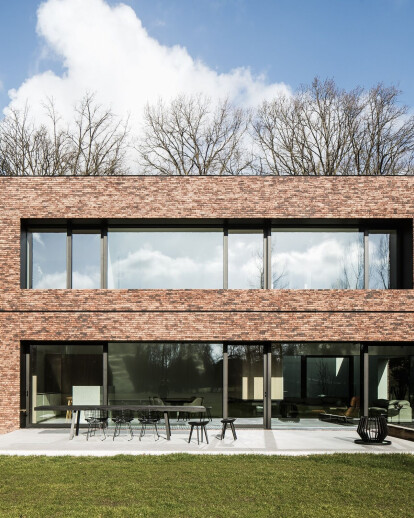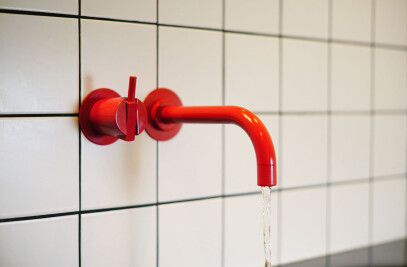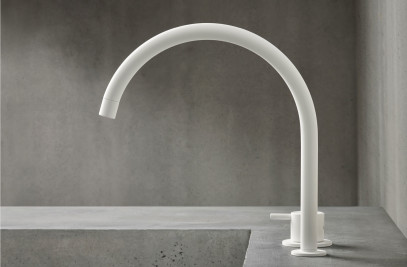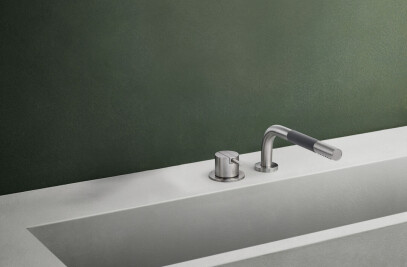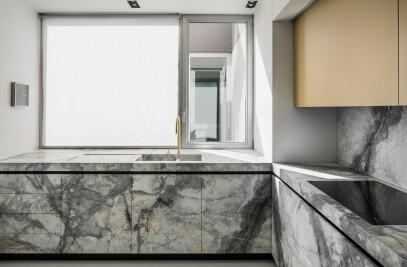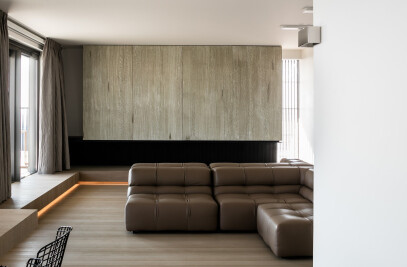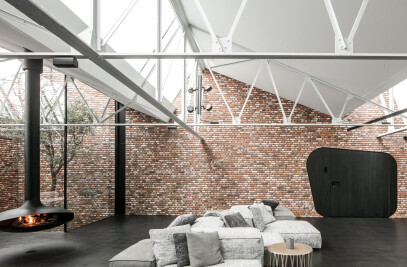The project, realised in Aalst (Belgium), is located at the end of a tranquil street. After the first site-visit it was clear the location would play a clear roll in the design process. Aalst is a small town with an industrial history. The building spot however has this unexpected view on two castles, built by different industrials that time.
An old oak tree stood proud on the construction site. It was immediately decided to use this feature as the anchor point of the building. The tree was incorporated and enclosed by the building. Being visible when entering the building via the entranceway, towards the living quarters.
A bigger brick volume is topped with a smaller one on the first floor. Both are visualy separated with an accentuated joint in between. The brick was choosen on his color (warm red/brown) and his tactile aspect (rough). For the front façade we used wooden lattices, with front door and the garage doors incorporated in this wooden façade, thus providing privacy for the living room and kitchen area.
For the interior we aimed to create a pure atmosphere, using only 2 materials as accents for walls, floors and furniture. The floors are finished in granito, with custom cement and aggregate colours, complementing and referring to the other materials it’s colours.
In this way the colour of the aggregate is a reference towards the brick used in the façade. The second materialis wood for the panels in the interior. In continuation of the big oak anchor point, veneer was chosen for the walls in the entrance hall. This olm veneer is used trough the building and gives a warm atmosphere.
The furniture consists of the veneer walls with hidden storage spaces (cloakroom, toilet) and accent stone granito volumes (seeming to extrude from the granito floors).
The kitchen furniture consist of both veneer, Corian and the granito material as fronts. For the kitchen island, we aimed to create a seemingly solid volume of granito. On the side of the dinner area this solid volume is divided into smaller panels, some hiding storage compartments. These can be accessed by a push-pull mechanism.
Material Used :
1. Bricks
2. Windows aluminium SAPA (De Croock nv - Gijzegem (Aalst) BE)
3. Wood outside: Moabi (De Meersman - Wieze (Lebbeke) BE)
4. Fire place Metalfire (Bosmans - Schoonaarde (Dendermonde) BE)
5. Granito floor (Bernardin - Liège BE)
6. Wooden floor (1st floor) (RV Parket - Vilvoorde BE)
7. Fixed furniture (kitchen, dressing, .... bathroom) (De Meersman - Wieze (Lebbeke) BE) wood: Olm
8. Taps Vola
9. Furniture (Final Touch - Knokke BE) & table Emmemobili (IT)
