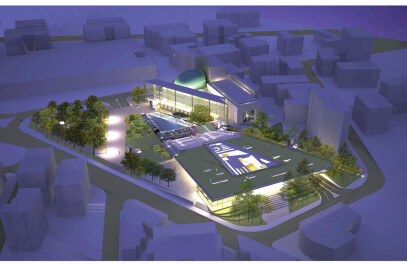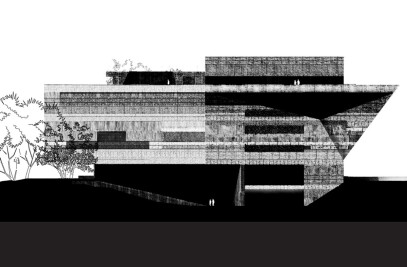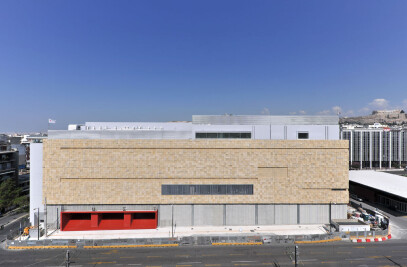The house is situated on a confining long and narrow site which faces both the east and west streets. The slope of the site varies by 2.5 m.
The house consists of two prisms, with one three storeys high and the other two storeys. They cover roughly the same area on plan and are connected by a bridge at the first floor level. This connection occurs at the main room of the house and unites the two areas both literally and in terms of use.
This room faces south and looks out through a series of large floor to ceiling glazed doors that disappear at either end turning when opened fully, turning the room into a balcony.
The house, despite consisting essentially of two prisms, does not feel or function as two separate rooms. This is essentially attributed to, movement throughout the house, activity use, and articulated frames.

































