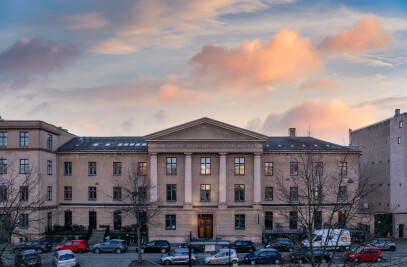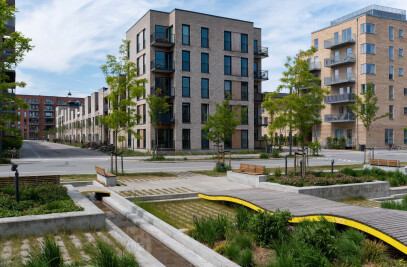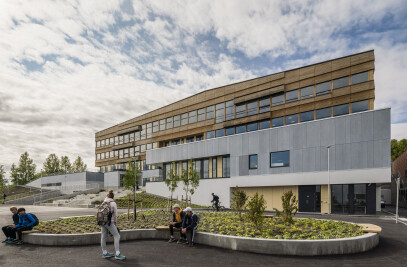Ceresvej 19, a modern single-family house in Frederiksberg, Denmark, represents a fresh approach to traditional grand villas. It combines contemporary design with respect for the neighborhood's historical context.

The house features a modern interpretation of the classic villa, blending seamlessly with the surrounding architecture. The facade is a balance of classic and modern elements, with a plastered exterior and generous use of oak and copper. Large double-height windows open up to the garden, creating a sense of openness.
"Recessed windows with an external oak frame provide a simple ornamentation that also highlights all living spaces."
-Mikkel Beedholm, Creative Partner



The interior layout is open and dynamic, with the kitchen-dining area enjoying a double-height space, while the rest of the house is divided into two levels. This open floor plan allows for unobstructed views from the front entrance to the garden, providing a modern living experience.








































